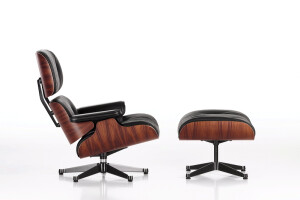Designed for a couple with two young boys, this project aims to create an open feeling with a smooth flow, warm elegance by way of refined materials and details, as well as much upgraded functions for family living. The original interior suffered from too many partitions which cut up the common areas, and a general gloominess resulted from walls completely clad in medium tone wood panels. All the old partitions and cladding were removed to create an open interior with soaring ceilings.
The ceilings and perimeter walls, all painted a brilliant white, help accentuate the sense of space and lightness. An accent wall wrapped with warm walnut panels leads one from the entry hall up to the contiguous living and dining areas. Instead of an enclosed and claustrophobic galley, the partially open new kitchen with a sculpted volume anchors one corner of the great room. Abundance of windows and glass sliders connect the interior to the outdoors in both the front and the back of the house. Other highlights include a cozy breakfast nook and lots of built-in storage and a hidden desk.
Material Used:
1. Kitchen sink: Franke
2. Kitchen faucet: Grohe Concetto super steel
3. 36“ induction cooktop: Bosch
4. Hood: Zephyr Tornado
5. 30“ wall oven: Bosch
6. Dishwasher: Bosch
7. 36“ counter-depth French doors Refridgerator: Bosch
8. Kitchen counter: Caesarstone® Organic White
9. Kitchen cabinets; custom white conversion varnish flat panel
10. All other custom wood panels and shelvings: walnut with clear finish
11. Pendant @ dining: Nelson Saucer Bubble
12. Pendant @ entry: Nelson Cigar pendant
13. Dining set: Gus Modern
14. Living room sofa: Room & Board
15. Living room: Eames Lounge Chair and Ottoman near window
16. Breakfast nook table: White Saarinen inspired table by Rove Concept
17. Breakfast nook chairs: Eames Molded Plastic wire-base side chairs
18. Breakfast nook Ball Pendant by Schoolhouse Electric
19. New fireplace gas insert by Kozy Heat
20. New fireplace surround and bench cladding is porcelain tiles by Mosa in mid warm
grey

































