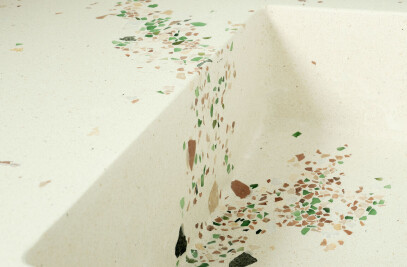A 1000 m2 plot at a five minute walk from the center of Reus. In the middle of the site,a self-built country house. A hidden misfit gem. The late grandfather boughtthis mas many years ago. He spent the second part of his life taking care of it. Using hisskills as a watchmaker, he patiently assembled additions, welding, screwing and growingall kinds of rooms, huts, shacks, porches, fig trees, palm trees, plants and shades: Anoutdoors abode, a second house around the former one-floor self-built construction. Thehouse was in a perpetual state of construction, a never-ending laborious enjoyment for itsdwellers. And then in 2016 the father died, and the place was empty.
A year after the father’s passing, the son, his wife and daughter -the JECs- decided tomove back in. Their only initial demand was that they wanted to live on a ground floor.The JECs first question was whether it was better to keep the existing mas, or to demolishit and build a new structure instead?
The value of this place was not the existing main house. Although its structure was quite ingood shape, what made it inhabitable were its self-built garden structures. These outdoorshelters are the real quality of this place. They are impossible to design. Probably they areimpossible to reproduce. They are extremely fragile, to the point that it seems impossibleto repair them. What we needed to find was a way to up-cycle these structures, and addsome more inhabitable air among them. Our approach was not to touch what we wantedto keep -we would just paint it.
So neither we kept the existing mas as is, nor we totally demolished it. Instead, we placedmore inhabitable air in the worst area of the plot, which was often shaded by the mainhouse. The extension is family to the existing porches. In order to minimise the impactof this new structure, we kept its weight light as a porch, using CLT panels and thin steeltubes.
The presence of quite tall apartment blocks on the northern and north-western sideprotects the site from the strong Mestral winds, and shades it during the hot summerafternoons. Surrounded by this slight geological ring, a microclimate unfolds.
We took advantage of our neighbour’s accidental gift by using some lighter constructiontechniques and opening up towards the western light. By maintaining the oldconstructions, we got three autonomous habitats, that the family will use according totheir changing needs through the seasons and decades. We erased any trace of programor specific use in the mas. Kitchen, gone. Bathrooms, gone. Rooms, gone. A spacedevoid of any program or even suggestion of use. What could be foreseen as a bufferspace might become the daughter’s house. What was thought as a guest apartmentmight become the writing room…
We separated the bid in two: one for the off-site CLT panels system, with a tolerance of 2mm; the other for the on-site wet and hot masonry work; and established a very simpleprotocol so the two parts could work well together. The engineered timber extension was assembled in two weeks. The old house took almost a year to be ready, and it ended up ina final paradox: we had to change many construction details to adapt them to the specificskills of the masons, moving from BIM to bricolage, as if their hand’s were conduits ofthe late father’s soul, imprinted in the up-cycled terrazzo pavement or the polished brickfloors.
The late father’s workshop is now a very popular guest apartment.
NOTE: JEC is an acronym made with the three inhabitant’s names, but it also means winter coat in Catalan.
Material Used:
- Wood: structure wood, CLT, Borniquel
- Steel: structure steel, beams and roof, Tysal
- Sinks: Recycled terratzo, Huguet (Mallorca)
- Flooring: 5mm cork, Barncork
- Facade and thermal insutaion: 50mm cork, Aglocork thermal, Barnacork
- Interior lighting: light bulbs and pendants, Plumen






























