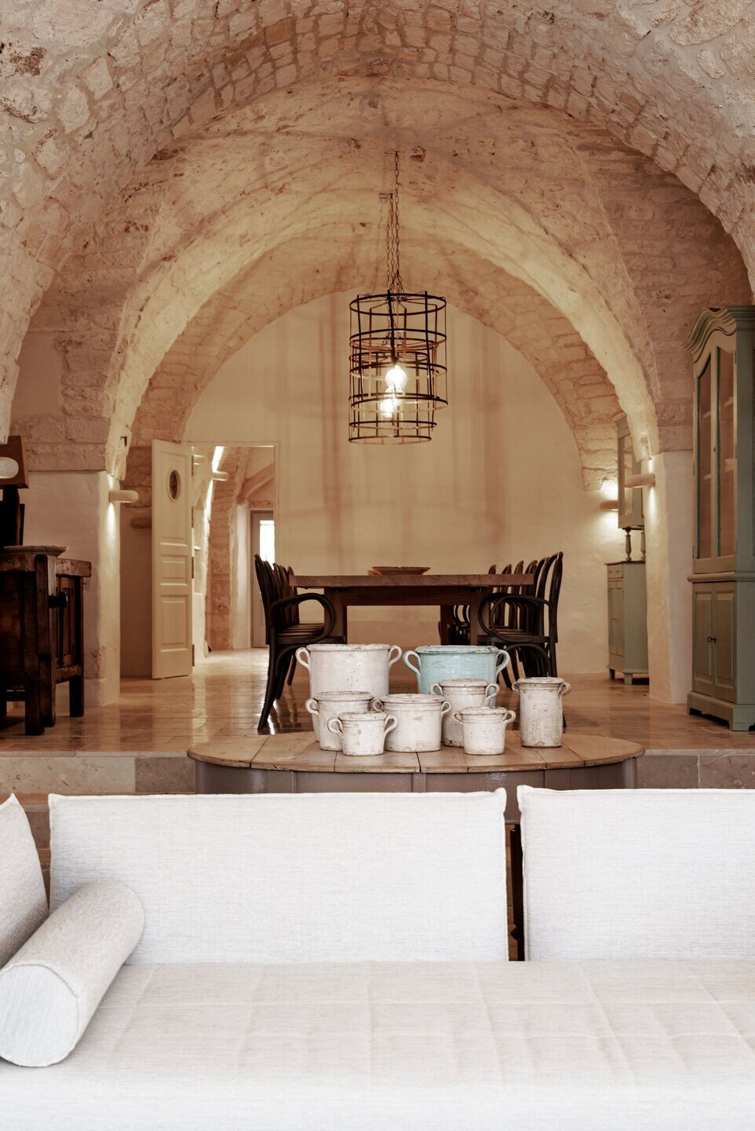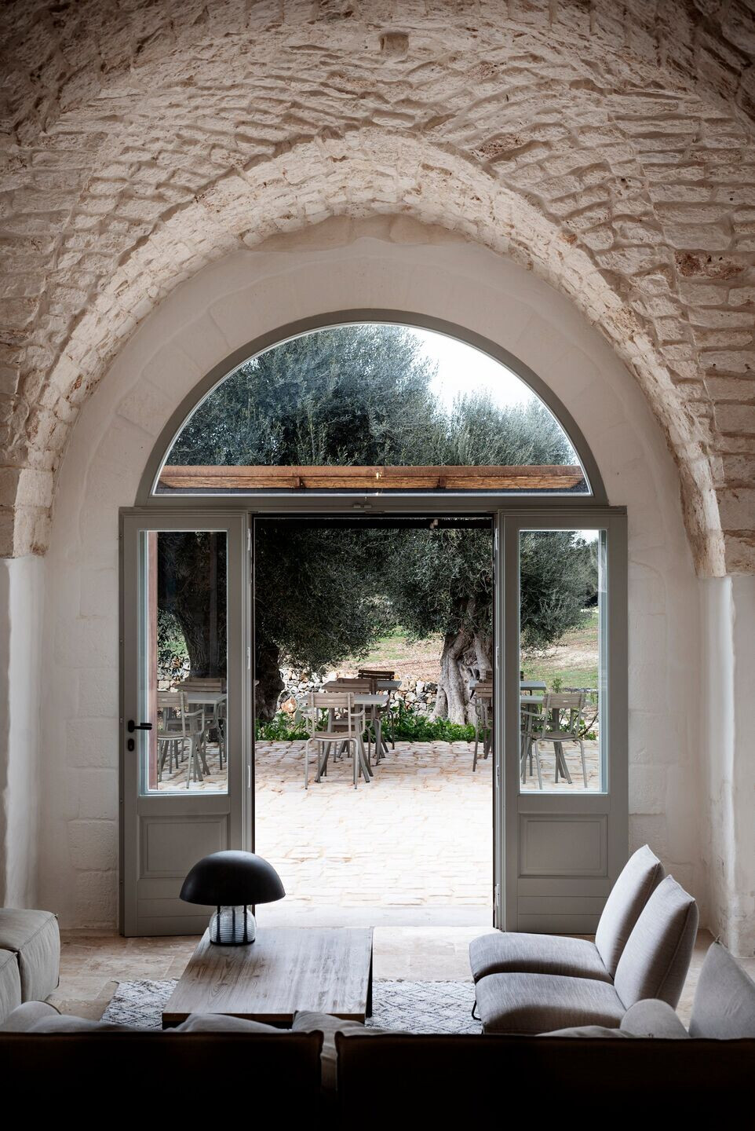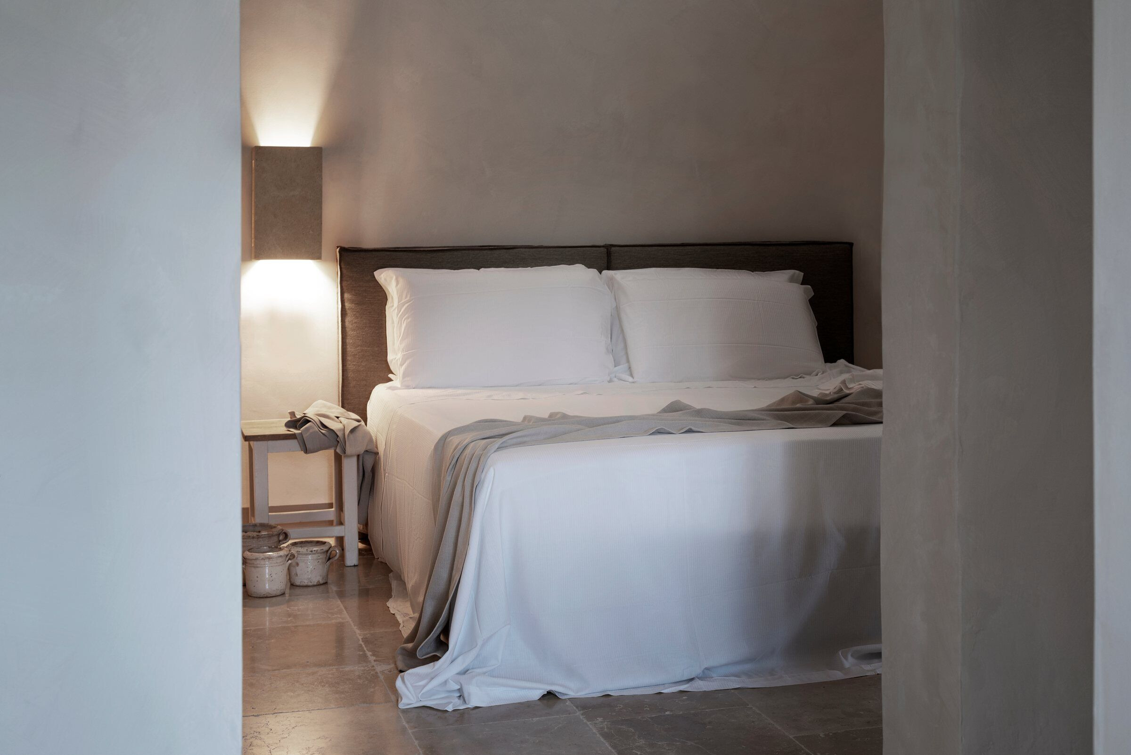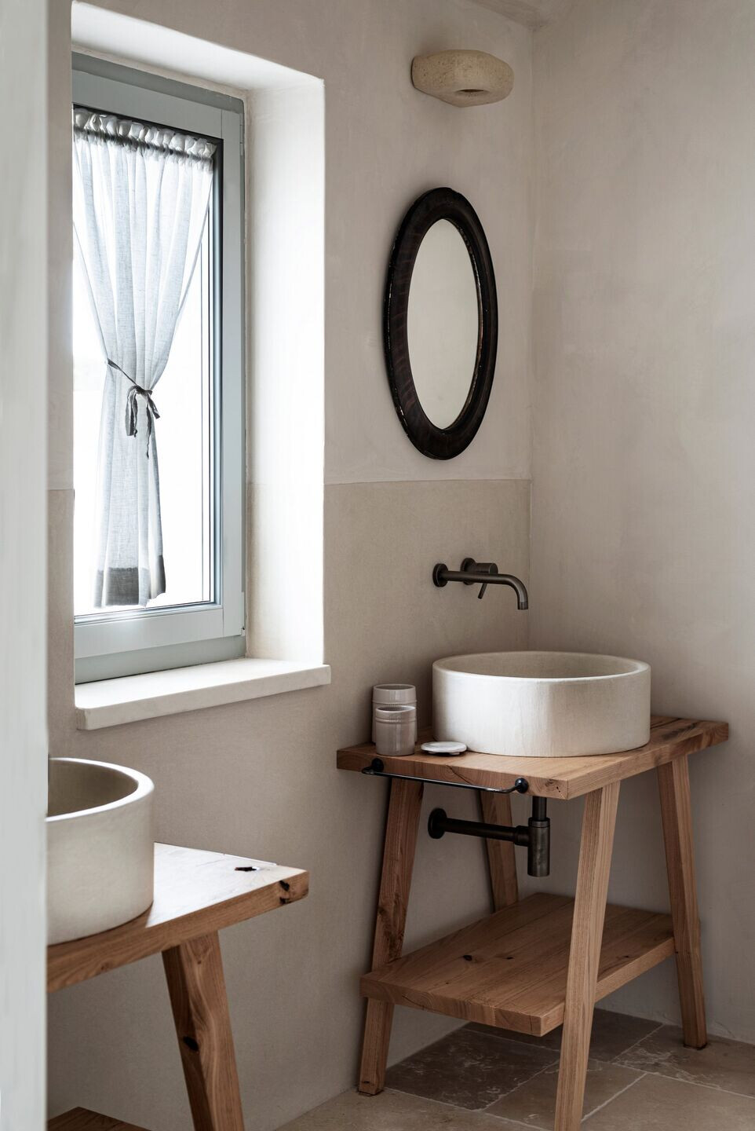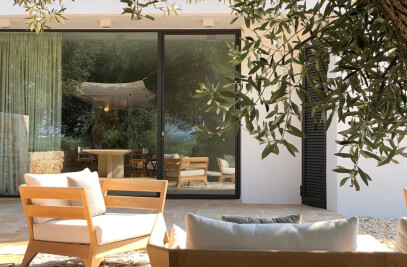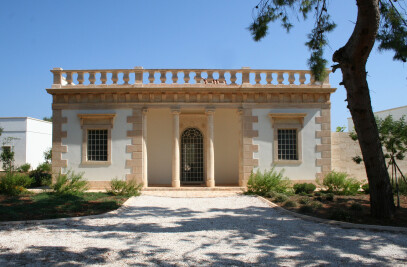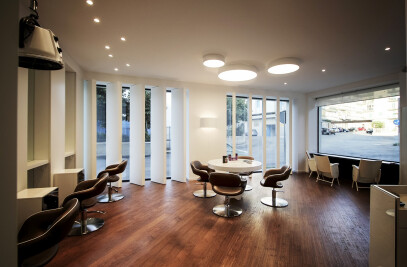Masseria Santa Filomena is located on the top of the plain of centuries-old olive trees and has a wonderful look at the Adriatic coast of the white town of Ostuni.
From the ancient underground oil mill, The Masseria developes on three floors. The oil mill is the place in which the famous gold of Puglia is produced, an apulian oil with unique characteristics. Today, the masseria, with the careful renovation by the architects Flore & Venezia, is ready to welcome all the people who loves to spend their time in Puglia and would like to be immersed in the centuriesold history of a structure built entirely of stone and with fascinating vaulted roofs.
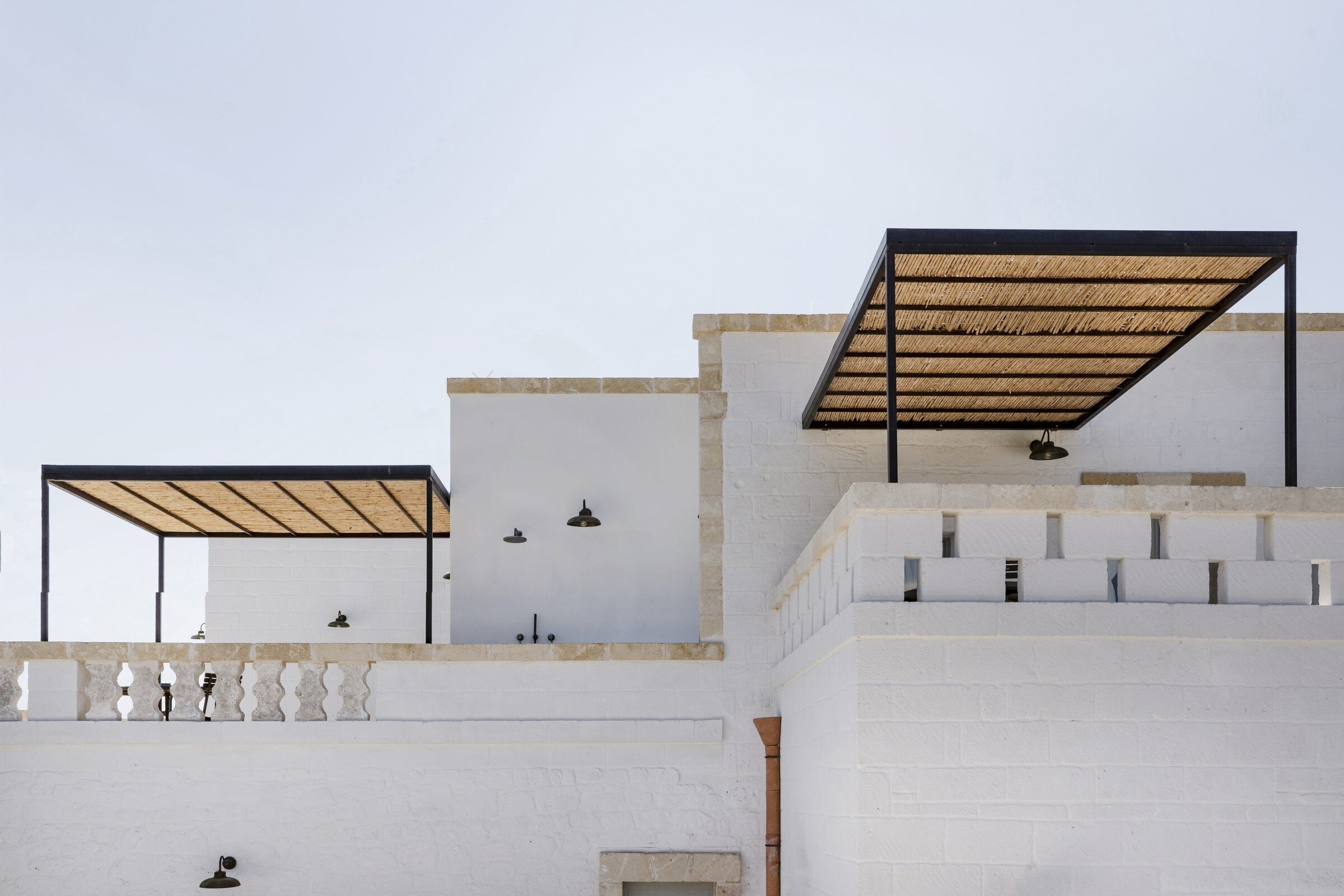
Currently, in the ground floor of the masseria are placed the common areas: kitchens, dining area and a living room that is connected with the external area with two large arched windows. The distinctive point of the living area: the stone fireplace made from material recovered from the old building. In the past, this floor was used for stables and barns, an poor type of building, but majestic at the same time; the stone vaults, left as they was in the past, are supported by white lime pillars.
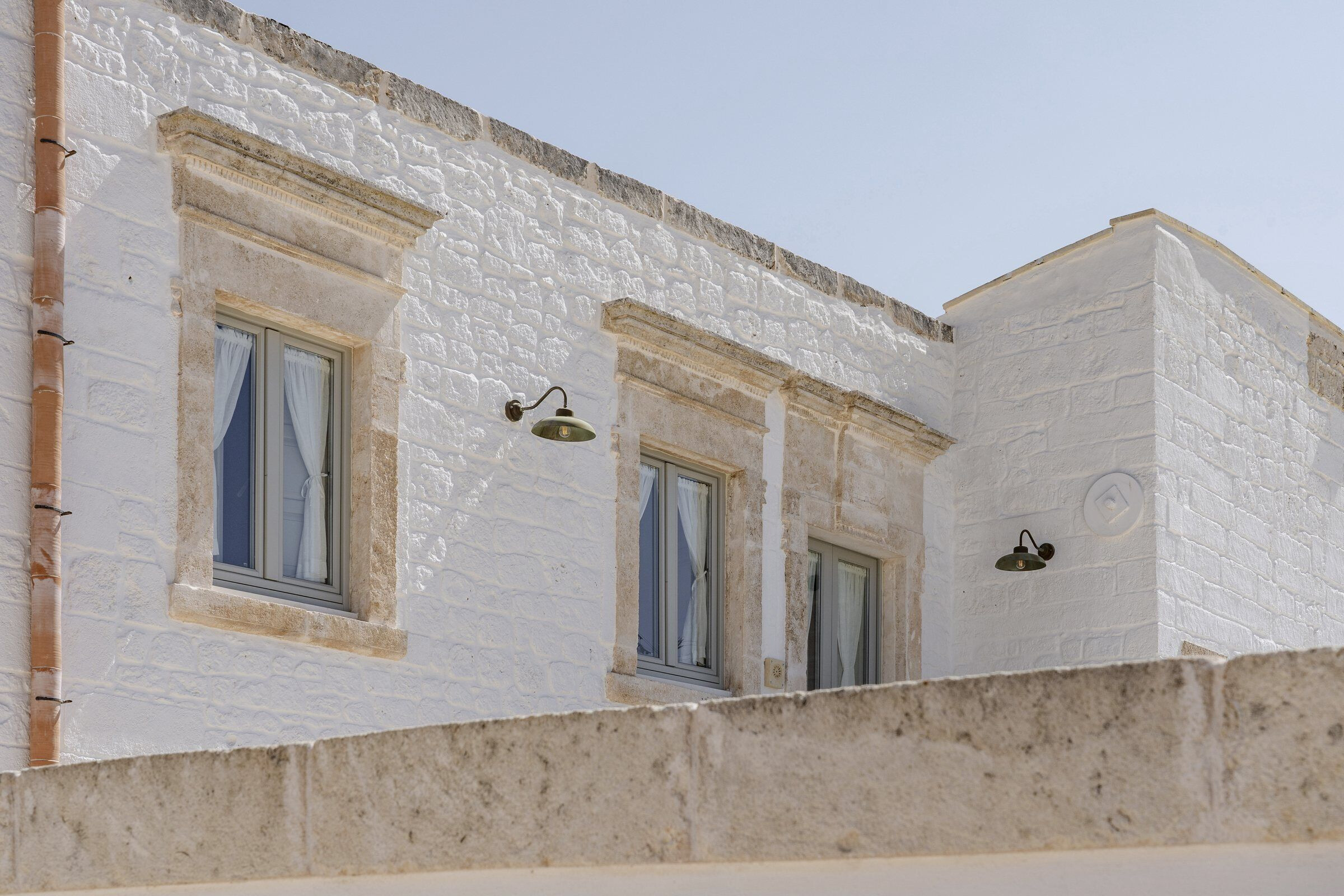
The first floor, in which the main house is located, keeps the same characteristics from the past; today it houses 6 suites and after a careful study of the pigments on the walls, it still has the same colour scheme that gives. In this spaces the colors changes according to the natural light, in the different moments of the day. The main hall has an open gallery with three arches, the view from here is like a natural paint with beautiful colors: the deep blue of the sea, the vermillion red of the ground, the bright green of the olive trees.
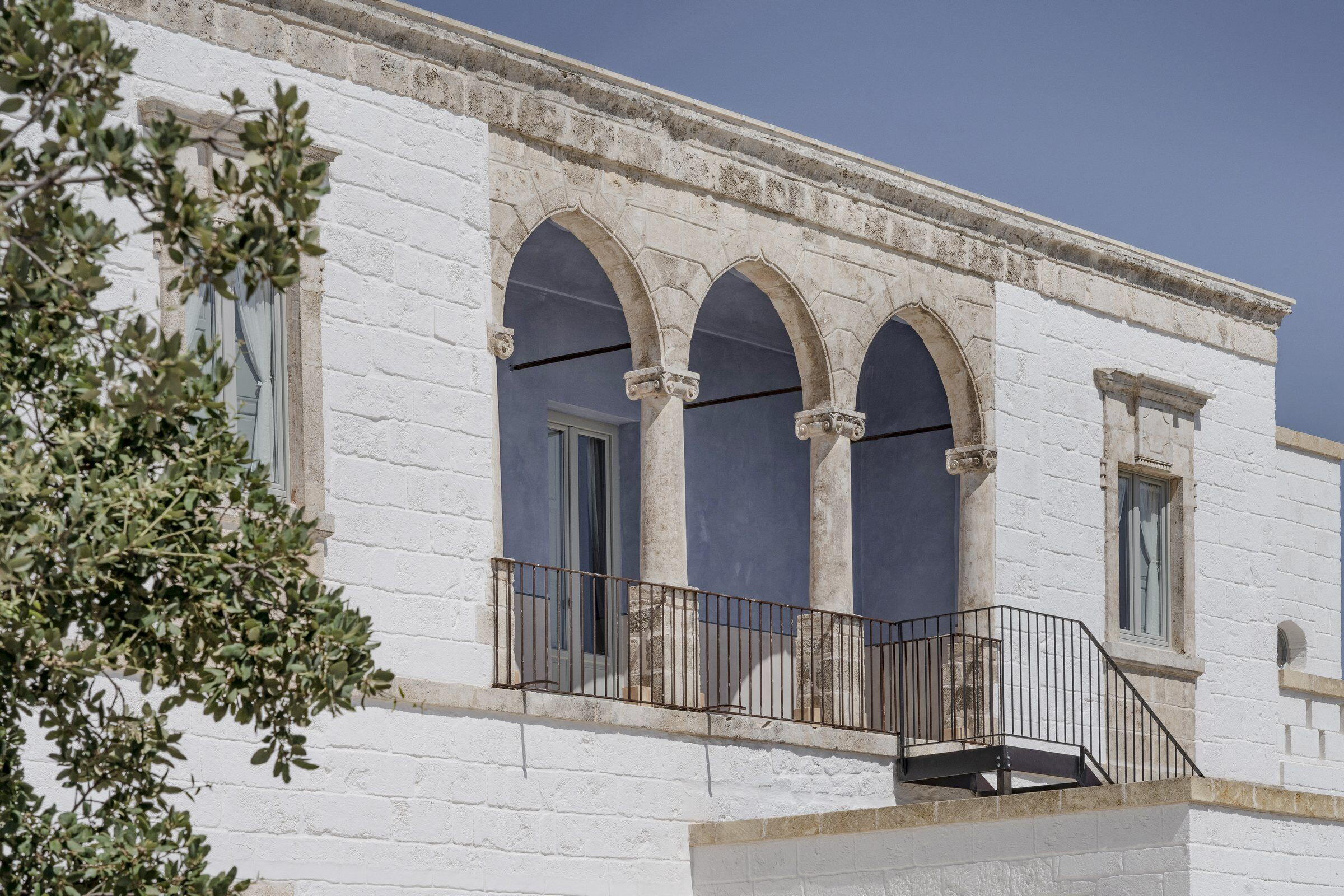
The interiors are very simple, with few furnishing elements, mostly recovered, that are in harmony with the wall structures. The lighting is carefully stadied: few lighting fixtures evoke a past that is projected towards the future. Many stone lamps were designed by the the architects and customised by the company Progetto Arte of Matera. Other fabric lamps match the colours of the interiors.
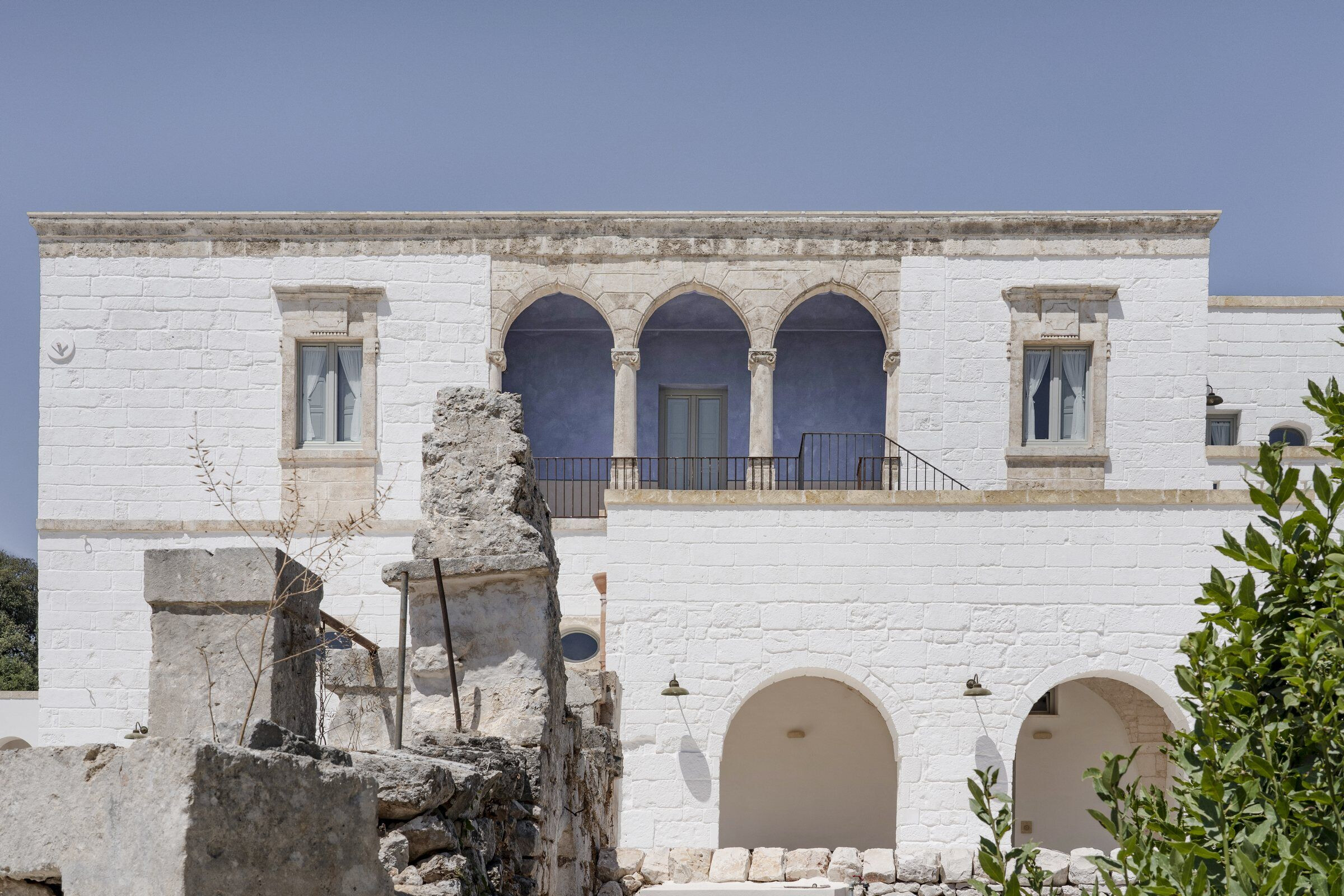
The outdoors, the gardens, the orange grove bordered by tufa walls that protect the plants from the Mistral wind, provide a visual backdrop to the masseria structure. The dry-stone walls mark the paths, supporting the changes in altitude of the terrain, creating terraces. On one of these terraces, an organic shaped pool takes place. The water refflects the olive trees and the sky, creating a relaxing scenario. The light blue of the pool merges with the blue of the sea.
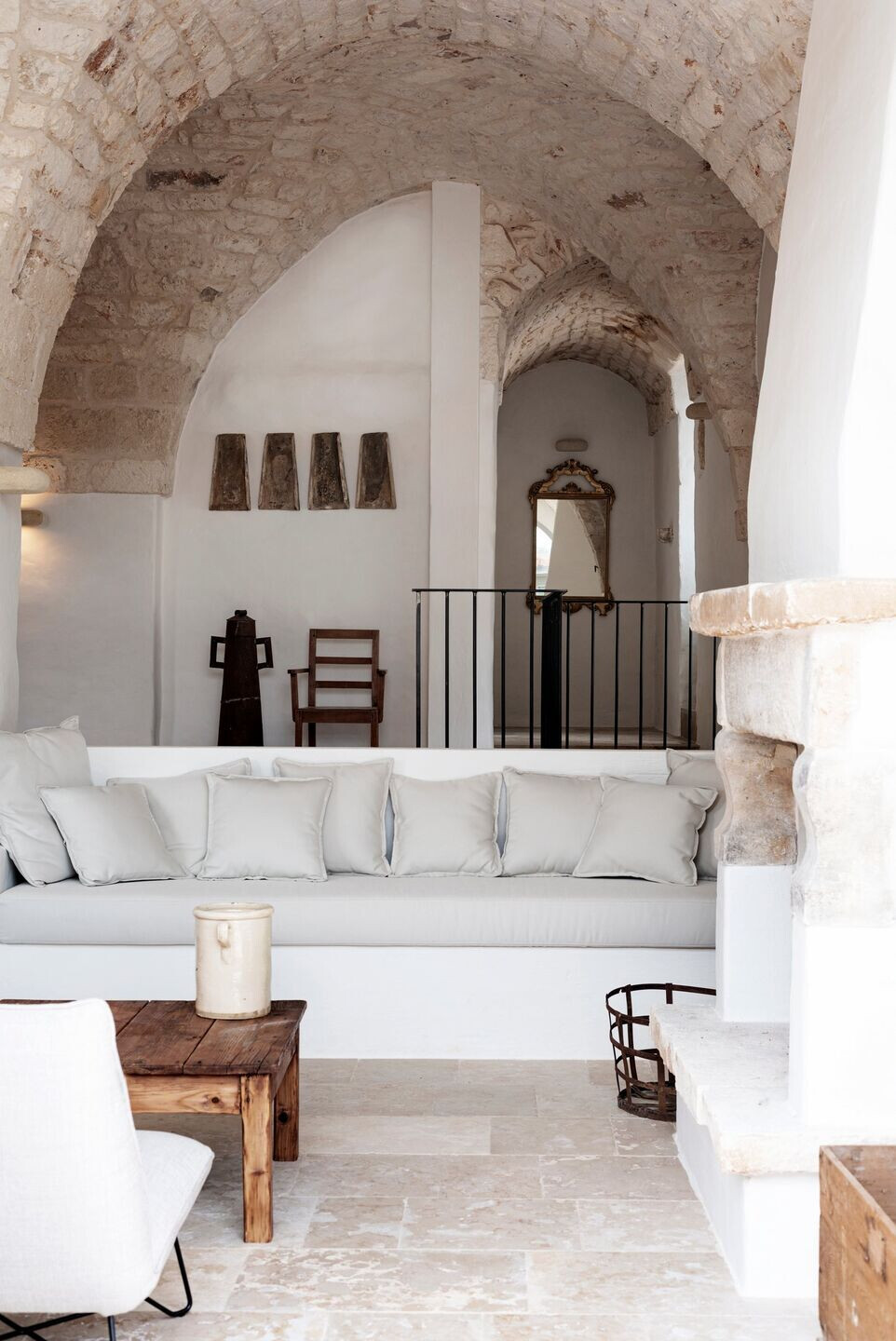
As a backdrop to the pool, there are large areas covered by slender iron structures. Under these structures there are large white seats with cushions made by natural fabrics, in soft colours. All the suites have an outdoor area, terrace or small private garden. Some of these have also a small heated private pool. The highlight of the project, for sure, is the unique and natural atmposphere you can live in this place, sorrounded by the beauty and the particular fragrances of the landscape.
Material Used:
1. Facade cladding: Lime plaster
2. Flooring: Chianche - indoor and outdoor -
3. Joinery : Wood - doors, cabinets and furniture complements – Falegnameria Custodero Alberto - Montalbano di Fasano (Br)
4. Windows: Aluminum – Safs Infissi – Selva di Fasano (BR)
5. Interior lighting: Tufo Applique - Progetto Arte snc - Matera (MT)
6. Interior furniture:
Resin - bathroom coverings and sinks - Pierino Prezioso & C. snc - Cisternino (BR)
beds – Flexteam Sommier
