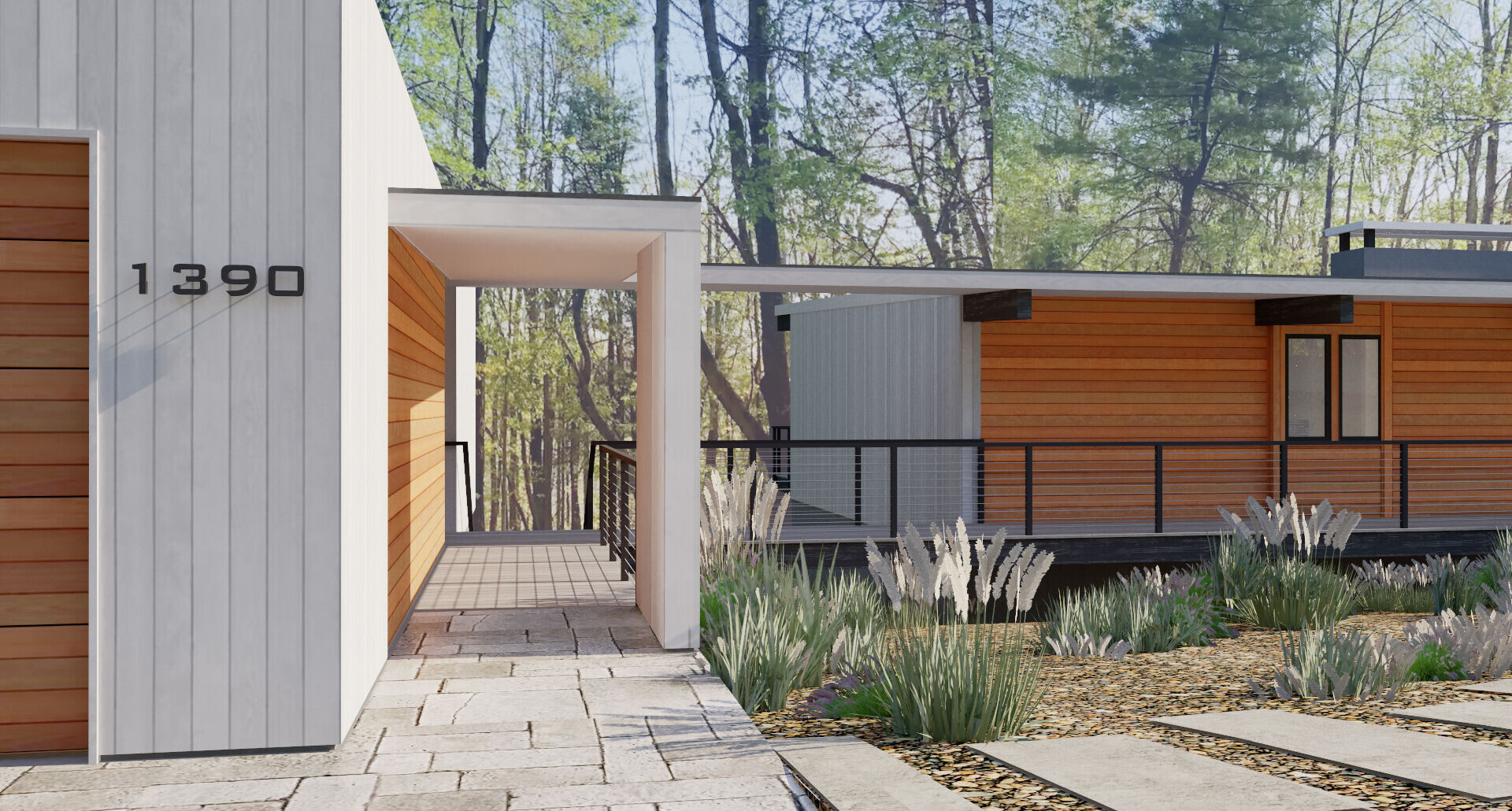This project is an addition to an existing Mid-Century Modern home outside of Philadelphia. The brief was to create a new main-level garage and office space, allowing the existing lower-level garage to be utilized for an additional bedroom suite. Since both partners work from home, this will give them a detached workspace. The new structure is sited and designed to feel like a seamless, but updated extension of the existing 1960's home, with both getting a combination of whitewashed and clear-coated cedar siding. The exposed cedar being revealed in circulation areas as if exposed by peeling back the whitewashed skin. A new canopy and bridge from the garage and studio connect with the existing home roof overhang, creating an entirely new and more formal entry for both residents and guests.



























