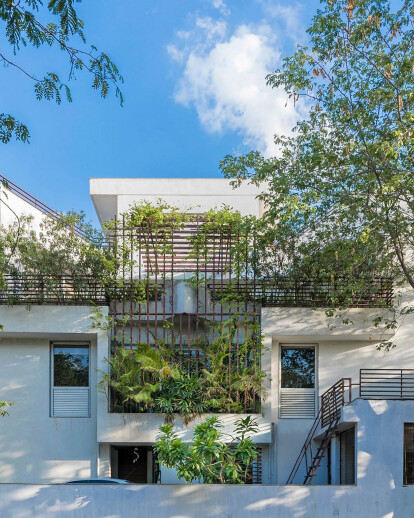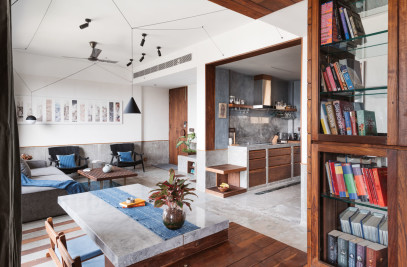The plot area, for the requirements for the home, is quite small, so the project had to grow in height.
To incorporate the large spaces, the plan is kept fairly simple and even symmetric to a certain extent. The public areas arranged on the ground floor, while the bedrooms are on the upper floors. Each space has its own balcony or terrace with a small area for a garden, creating their own little cocoons as if to prepare for the city expanding in this direction

































