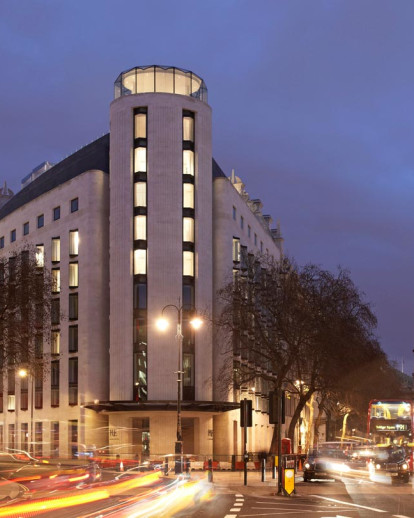The ME Hotel – the first flagship hotel in which everything, from the shell of the building to the bathroom fittings has been designed by Foster + Partners – has opened in London. An elegant fusion of interior and exterior design, the scheme completes the grand sweep of buildings that make up the Aldwych Crescent, repairing the urban grain and restoring a little lost glamour to the heart of the West End.
The design seamlessly integrates the construction of a new 157-bed hotel with the restoration of the adjacent 1904 Marconi House, whose interior has been entirely restructured to accommodate 87 apartments. The new hotel building occupies a triangular site and is clad in Portland stone, corresponding in height and scale to its neighbour.
An elliptical tower on the corner of the hotel defines the end-point for the Aldwych Crescent and marks the main entrance at street level, which is sheltered beneath a wide glass fan. The corner tower is topped by a glass cupola – a contemporary reinterpretation of the Edwardian-style domed roof across the street – that houses the living space for the impressive ME penthouse suite, with its 360-degree panorama of the city. Arriving guests pass through the ground floor lounge, public restaurants and bar, and ascend to a dedicated hotel lobby and champagne bar on the first floor, housed within a nine-storey high pyramidal space, clad entirely in white marble.
The hotel rooms combine clean, minimal lines with a dramatic monochrome palette of luxurious materials. Suspended from the white leather walls of each room is a black lacquered cabinet, which incorporates a television and entertainment system, back-lit onyx shelves and the mini bar. Discreet lighting and services are seamlessly integrated, including the Lumina FLO table light by Foster + Partners. Full-height triangular bay windows project to reveal long views of the Strand.
On the tenth floor, the hotel’s rooftop terraces are an urban oasis – the Radio Rooftop Bar offers spectacular views of the river and Westminster skyline. Further guest facilities are located directly beneath the central atrium at lower ground level and include versatile conference suites, a gym and a luxury 25-seat screening room, bringing the glamour of Theatreland into the heart of the hotel.
David Nelson, Head of Design at Foster + Partners: “Our intention has been to make sure that the hotel will be a unique experience, efficient to run and appropriate to the level of service that the ME hotel wishes to deliver. We put ourselves in the guests’ position to make sure that their experience would be exceptional – we extensively prototyped the rooms and made many changes to improve design and to stay within agreed budgets. The result combines a high level of functionality with a simple, refined aesthetic.”
Giles Robinson, Partner, Foster + Partners: “By designing the hotel inside and out, down to the last detail, we were able to maintain a high level of quality and continuity. Inside, the bold black and white interior palette establishes a strong identity – we defined the individual character of each space through variations in tone, texture and scale. This commitment to quality throughout would not have been possible without the encouragement of our client and our shared goal to create an exceptional experience for guests.”
Notes to editors:
In the 1970s, the façade of Marconi House underwent considerable alteration – the project involved reinstating the mansard roof in natural slate tiles, recreating the original dormer windows and restoring the masonry using carefully matched Portland stone.
The glazing of the triangular bays in the hotel rooms utilises pioneering technology to create an invisible joint, while ensuring acoustic and thermal insulation. Internally the windows can be screened by two layers of opaque glass sliding panels, rather than curtains, in keeping with the minimal, elegant design of the rooms.
The hotel offers a variety of room types and layouts, from rooms with private terraces on the upper two levels, to individual suites with large, separate marble bathrooms.
The interior concept fuses contemporary detailing with classical traditions, its dramatic monochrome palette a combination of rich textures and luxurious natural materials. The experience draws on the idea of yin and yang, as guests move from dark to light spaces – the crisp white bedrooms are reached by reflective black marble corridors, sculpted by the angled walls of the central pyramid. The light, white interior of the rooftop bar creates a relaxed environment and draws the focus outside, while onyx wall detailing and a bold black counter continue the hotel’s interior themes.

































