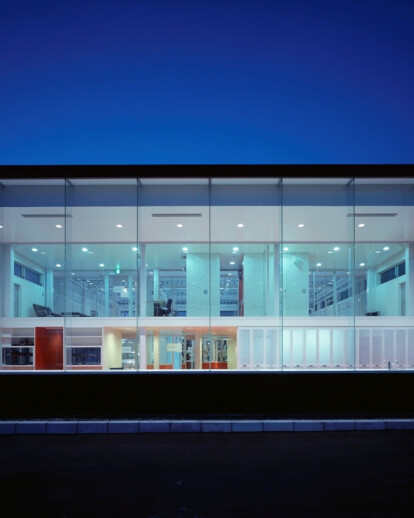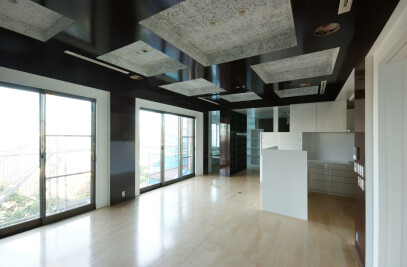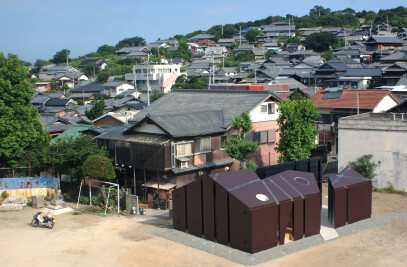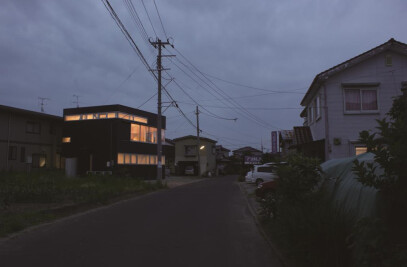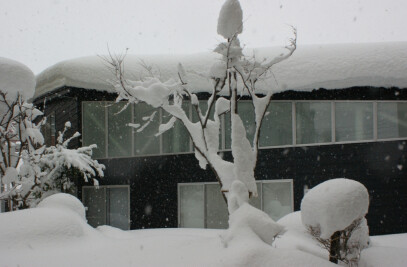It locates in the suburb of Nigata City as one of the big cities in Japan. In the suburb of Nigata City, many suburbian architectures appear. The majority is classified in ‘the commercial establishment with strong color and fanciful form’ and ‘the monotonous offices and warehouses finished with grey or beige color’. We intended to design a new suburbian architecture that reflects the character of the suburb but was involved in neither the fancifulness competition nor the monotonous office.
1. Low cost and box form volume Since the construction cost was extreme low, we adopted a simple box volume as a minimum size necessary for getting the legal certification. The low cost and the box form were the important characters for the suburbian architecture.
2. Design of reverse : Continuous but independent The keyword of design is ‘REVERSE’. It was based on the field survey and the analysis of the suburb of Nigata. By reversing some characters of the suburbian architecture, we designed an architecture that was continuous with the usual suburbian architecture and townscape but independent from those by the somewhat different atmosphere based on the reverse.
2a. Reverse of the exterior appearance In the usual suburbian architecture, the windows reflect the state of the interior, that is, the windows open from the inside towards the outside. While, in this factory, each-side’s window reflects the different state of the each side’s exterior, that is, it opens from the outside towards the inside. Each side façade is composed of the windows with different height, rhythm and sash type. The gap of each side encounters at the corner of the facade.
2b. Reverse of the interior color In the usual suburbian architecture, the interior is finished in monotonous colors such as grey, white and beige. Contrastively, in this factory, the strong color of orange and light blue is introduced so that it would make reverse the preconception of usual people for the interior color of the suburbian architectrue. The color is the only finish material that the low-cost suburbian architecture can use. The interior colors changed from orange to light blue at the glass screen in the center. When they pass the changing point, they are always conscious of the reverse.
2c. Connection of reverse A few staffs manage the factory. So the client hoped to be able to take charge of it easily. The walls open with radiated form from the lounge towards the outdoor wash space so that the staff could take charge from the desk in the lounge. The space between the radiated walls is a waiting space. Both side of the walls are finished in mirror that reflects the dead angle of the interior of the factory and the outdoor washing space. By the effect of the mirror, the two colors of interior, the real exterior image and the virtual exterior image on the mirror encounter together in the waiting space. Then the waiting space becomes a pivot part of the factory.
