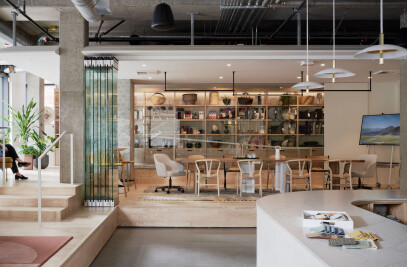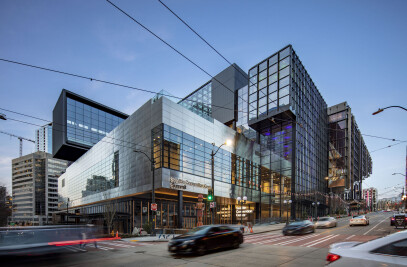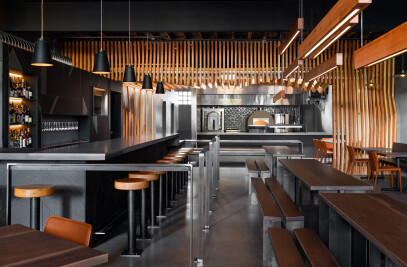Adaptive reuse of a classic auto row structure in the dense Capitol Hill neighborhood into a modern, urban market with the ultimate goals being: historic preservation; utilization of sustainable, repurposed materials; returning transparency of the original building to bring in natural light as well as engage and interact with the streetscape and pedestrian traffic. To accomplish this: auto row style was embraced and reinforced by maintaining building’s exterior design while combining exposed brick, wood, and steel for interior; materials recycled from original and off-site structures were employed; small tenant stalls were designed to make efficient use of space; original transparency recreated via large exterior windows to bring in light, activate streetscape from within and without; pedestrians engaged by designing building’s interior corridor to move through market as a natural continuation of exterior sidewalk flow.
At the intersection of Capitol Hill and Downtown, the renovation of the buildings brings new services that are much needed in the neighborhood. The market offers a butcher shop, a flower and produce stall, a cheese vendor, a sustainable sandwich shop, a unique restaurant and wine shop and bar. The project also features a record store, a bar, and two restaurants.
To enliven the streetscape, planters march along the facade and sidewalk adding greenery to the formerly tough industrial sidewalk. Working with a bike-friendly city program, a large on-street bike rack encourages alternative transportation methods. Sidewalk cafes provide additional seating for the market and restaurants while increasing the local neighborhood on-street activity. Rooftop dining at the point of the triangle adds yet another unique way to experience the existing neighborhood fabric.

































