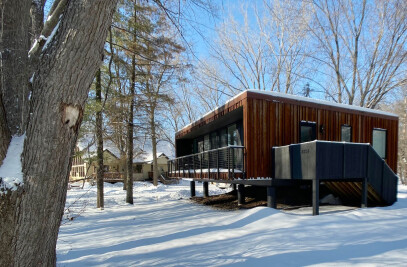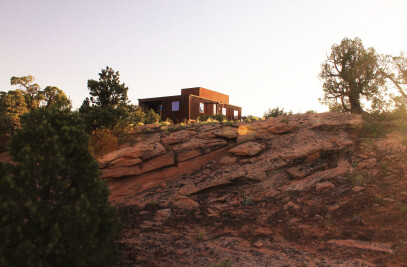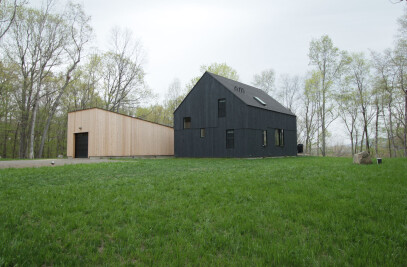The owners of the “farm-tech” prefab Mendota Heights BarnHouse* live in their grandson’s backyard—just past his trampoline. The neighboring location allows them, as parents and grandparents, to be nearby family while allowing independence and privacy. Their sleeping, dining, and living space is designed within the 1350 SF main floor. A staircase detailed with half-log treads and lattice-like sides joins it to a finished lower level (of similar square footage) with workshop, mechanical room, family room, and guest room + bath. It can accommodate a future live-in caretaker if needed.
Geoffrey Warner, principal architect and owner of Alchemy, designed this prefab SIPs (structurally insulated panels) BarnHouse to be delivered as a ‘kit’ of parts. SIPs worked for the owner’s request for high-energy and production efficiencies, and were perfectly suited for creating the asymmetrical roofline with its variable peaks without a ridge beam. The home was assembled by a builder with some finish help from the owner, a skilled woodworker and furniture maker. Chinese elm trees cleared from the site became the interior trim; black walnut wood from their previous home was integrated as furniture and interior details.
The site is densely wooded and sloped heavily from the street initially raising concerns about grading. To mitigate these complexities, the house was situated at an elevation that buffers sound yet provides good views.
































