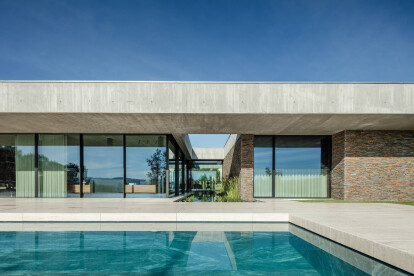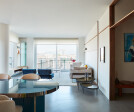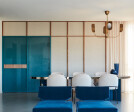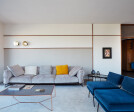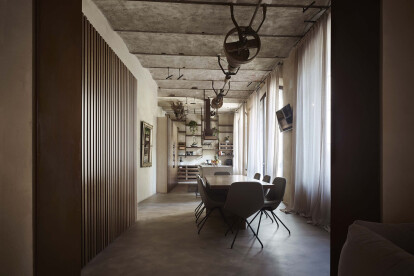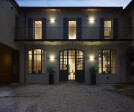Walnut wood
An overview of projects, products and exclusive articles about walnut wood
Product • By Ebony and Co • American Walnut Pure Ultramatt Poly
American Walnut Pure Ultramatt Poly
News • News • 28 Jan 2021
Native vegetation plays a key role in the design of Cork Trees House
Project • By JG PHOENIX • Restaurants
Time Memories
Project • By Taller David Dana Arquitectura • Apartments
Camilo Apartment
Project • By MINGOTTI e GIORDANO • Private Houses
AM loft
Project • By FrankFranco Architects • Private Houses
Deja View
Project • By TWA Hotel • Hotels
TWA Hotel at JFK International Airport
Project • By Estudio Radillo Alba • Private Houses
R.A. House
Project • By Astet Studio • Restaurants
Sea Wolf
Project • By Olson Kundig • Private Houses
Tofino Beach House
Project • By Fabio Fantolino • Apartments
CASA SOLFERINO
Project • By AZO. Sequeira Arquitectos Associados Lda • Apartments
Apartment in São Vitor
Project • By Alessandro Bucci Architetti • Private Houses
Gottardi House
Project • By Elkus Manfredi Architects • Offices
Charles River Associates
Project • By dmp arquitectura • Housing

