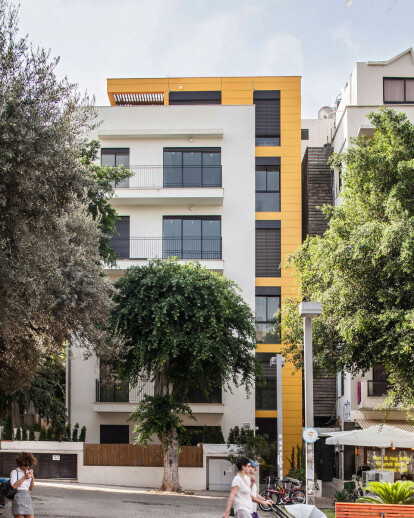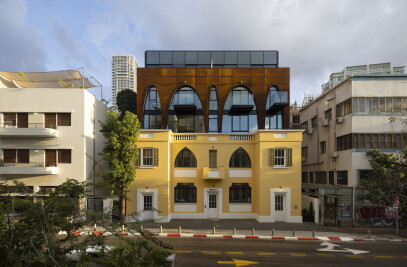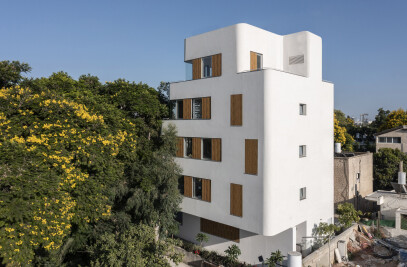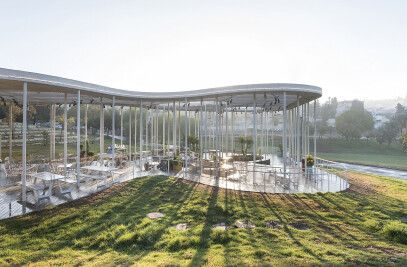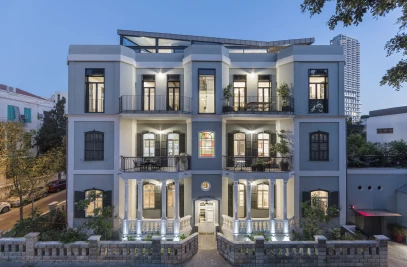Michaelis square is located at the intersection of the west end of Ben Zion Boulevard and King George Street. It's an important urban joint in the city center of Tel Aviv and its space is defined by the surrounding buildings.
The two buildings we designed on the southeast side of the square had been built in different periods and for different developers.
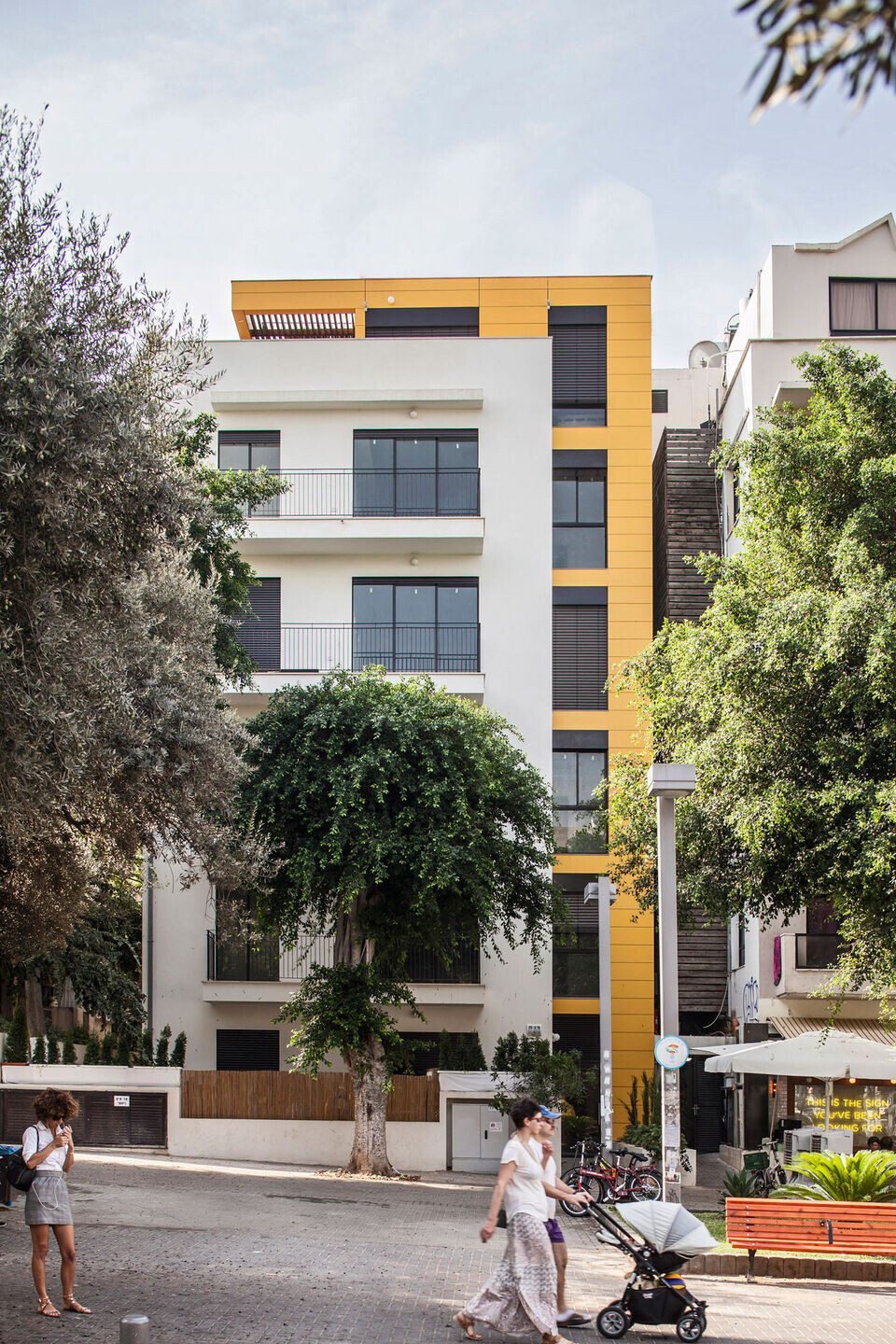
Both are 6 stories high with commercial facades facing King George Street and the piazza, and 50 apartments of various types for a diverse population:
From small single-room apartments, through shared apartments that are suitable for students to family apartments and large apartments that allow live-work lifestyle.
Our design treats each building differently depending on its location in the square and its orientation to the city.
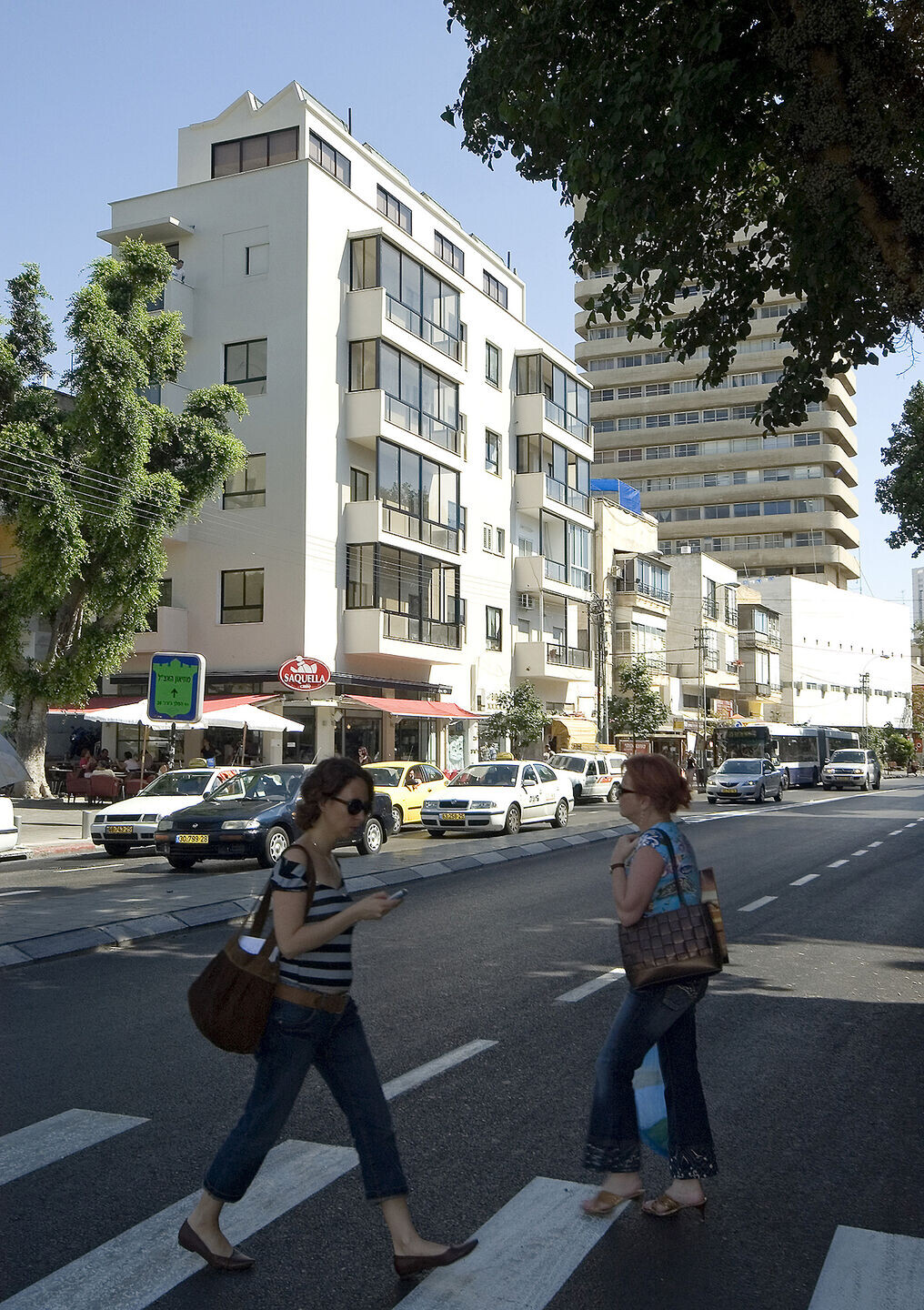
The building facing west, to the intense, commercial King George Street, is built on a high commercial ground floor that connects the street to the piazza.
The residential floors are characterized by a rectangular grid that divides the long façade into smaller units each of which has a closed in glass balcony.
The arrangement of the balconies in the facade allows a feeling of intimate neighborliness between the floors, and a possibility of both privacy and interaction with the street and the city.
The building facing north, to the green Ben Zion Boulevard, was built several years later and offers life quality and green, quiet architecture.
The facade is characterized by a unique feature, a yellow cladding that makes the building charismatic and identifiable. This cladding, and the attention given to every detail, make this building warm and human.
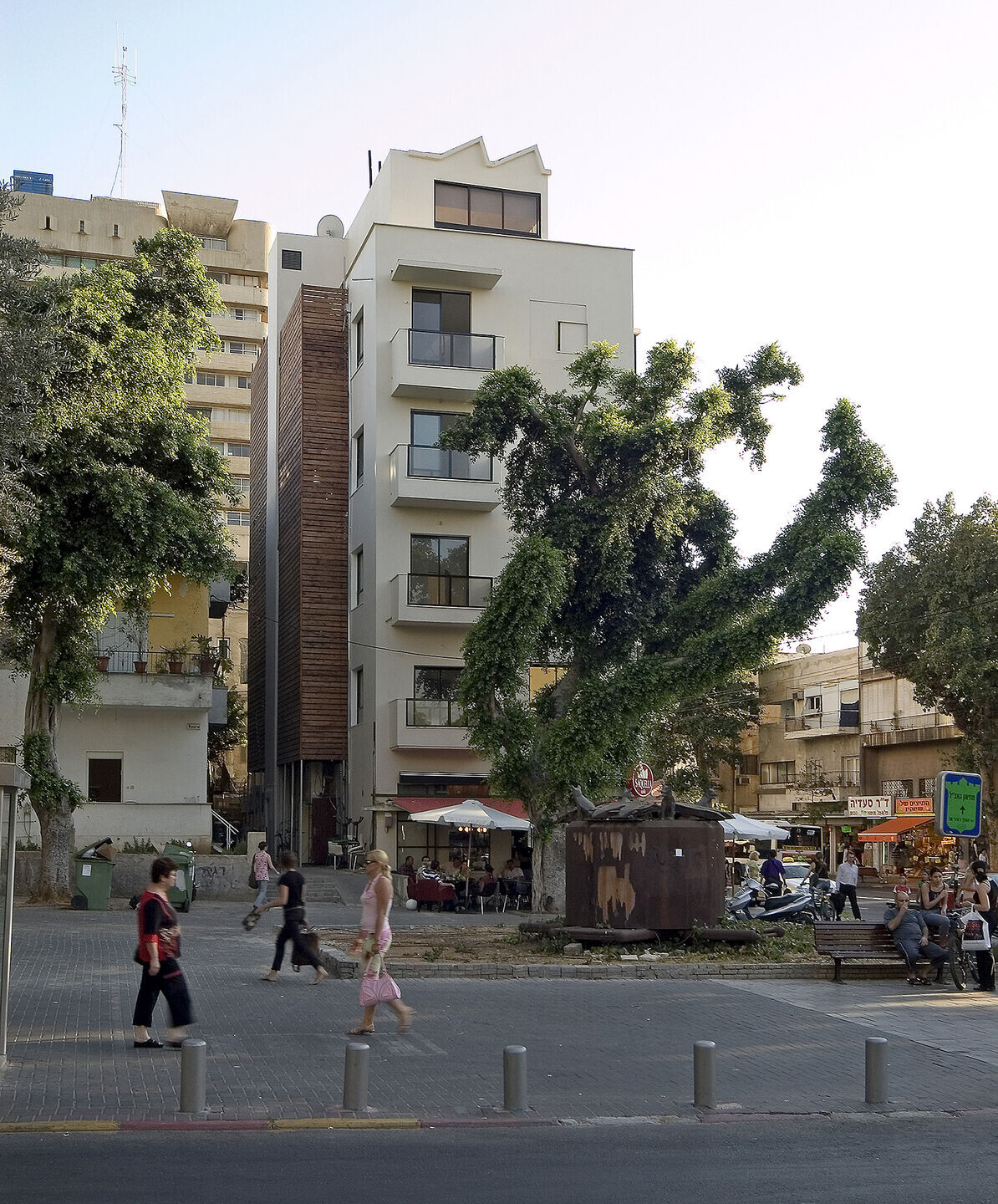
Team:
Architects: Yaniv Pardo Architects Ltd.
Photographer: Amit Geron
