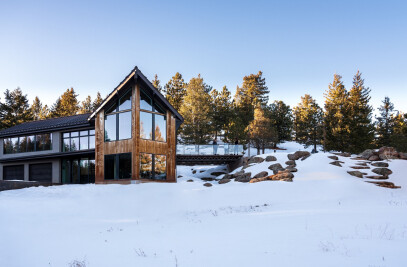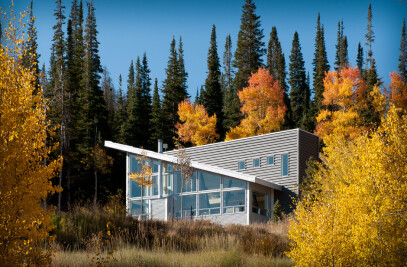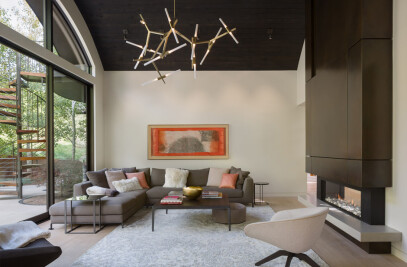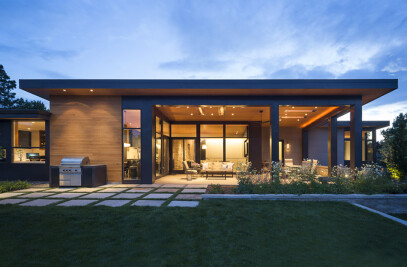THE GOAL Update the functionality of a mid-century residence for a growing young family while preserving the classic lines of the house in the Newlands Neighborhood in Boulder, CO. With 2 little kids, the family needed a place that would be both functional and forgiving.
THE PROCESS To make the heart of this 3,800-square-foot, three bedroom, two-bath house work better for the homeowners and their children, we sought to improve the connection between kitchen, dining room and the rest of the home. With that purpose in mind, we:
• Added guest room and office wing to the front of the house; created front courtyard that doubled as an opportunity to enhance curb appeal and define entry sequence as a unique experience • Removed a massive fireplace from the center of the house and opened up the floor plan • Re-oriented the living room to take advantage of a new outdoor connection; indoor-outdoor fireplace • Overhauled the kitchen, adding function and fresh air • Focused on key built-in elements to anchor the rooms—entry wall, TV area, Office • Opened up the basement to add natural light and large operable windows for the kids’ room—really transformed it from a basement to a “lower level” • Strengthened indoor/outdoor relationships at every turn; collaborated with a landscape designer to showcase outdoor spaces
THE FINAL RESULT This house now has a centrally located living space that serves as the main area where the family’s activities take place. Design strategies have been put in place that keep the spaces attractive and organized so that kitchen, family room, and dining room are efficient, multi-purpose spaces that accommodate activities of both children and adults separately or simultaneously.

































