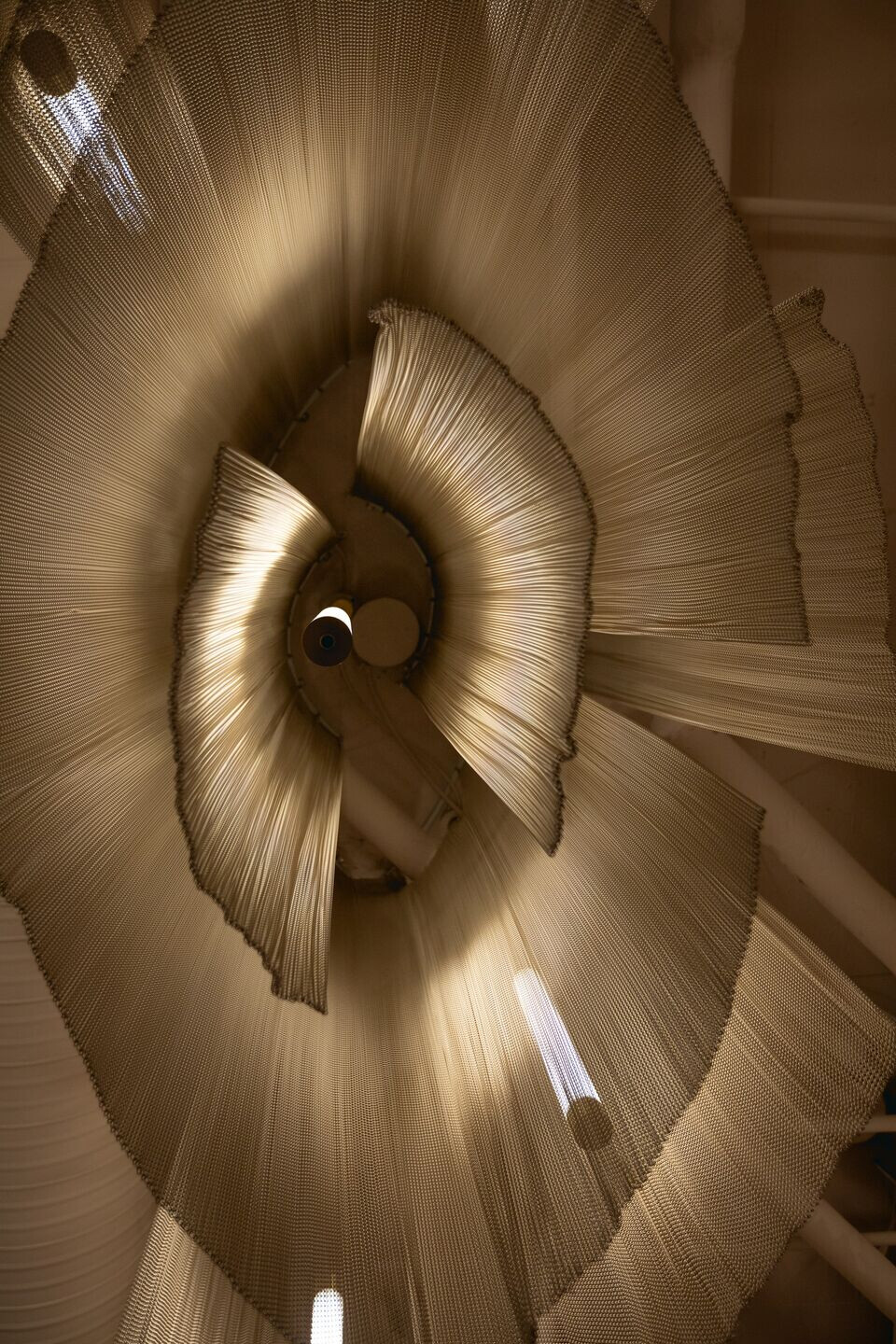Situated against the picturesque backdrop of Vancouver’s Yaletown neighbourhood, Mink aims to blur the lines between reality and imagination. A space where walls seamlessly morph into floors, sinks emerge from the ground, and faucets cascade from above. A truly immersive experience that pushes the limits of feasibility, defies conventional norms and evokes a sense of curiosity at every turn.
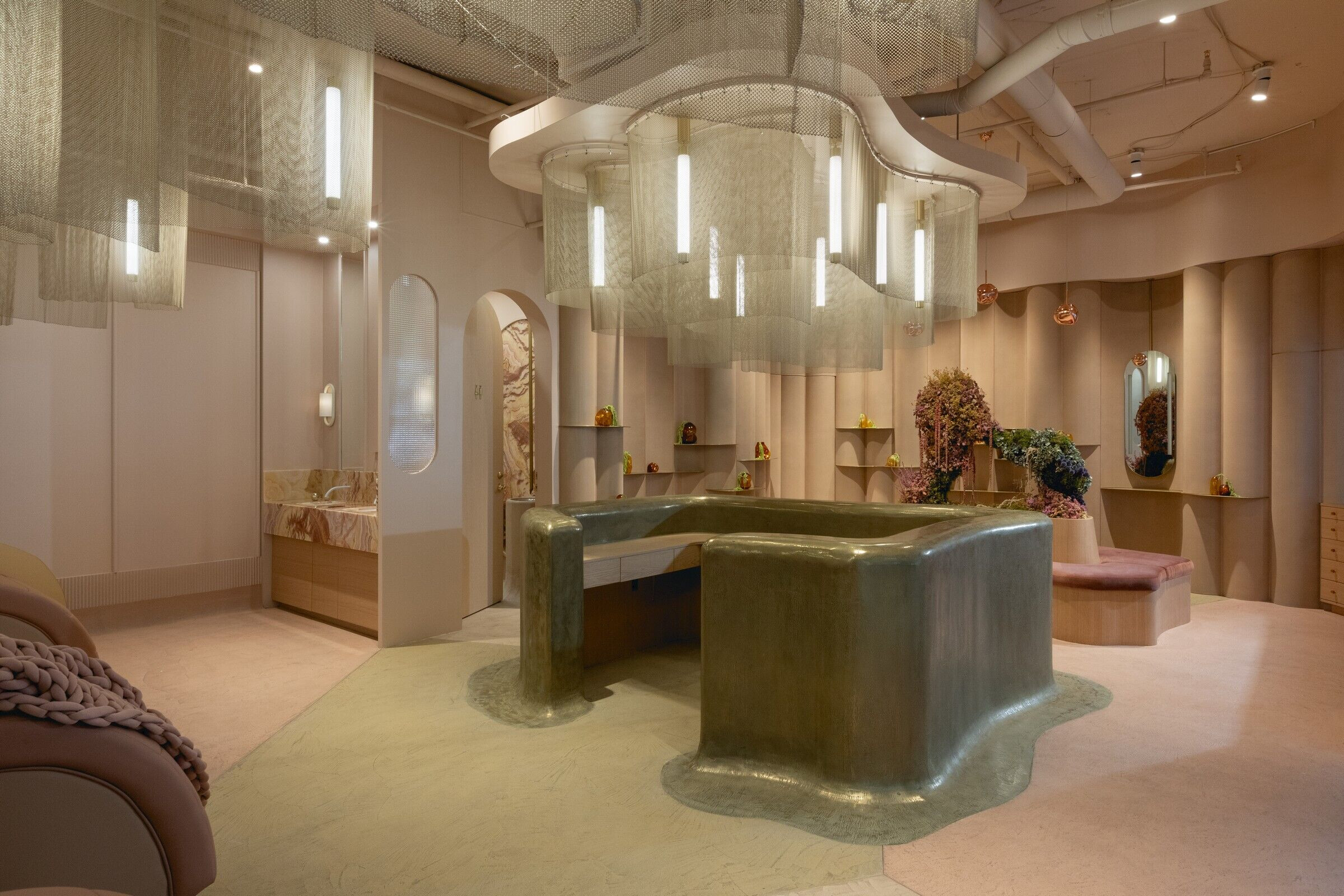
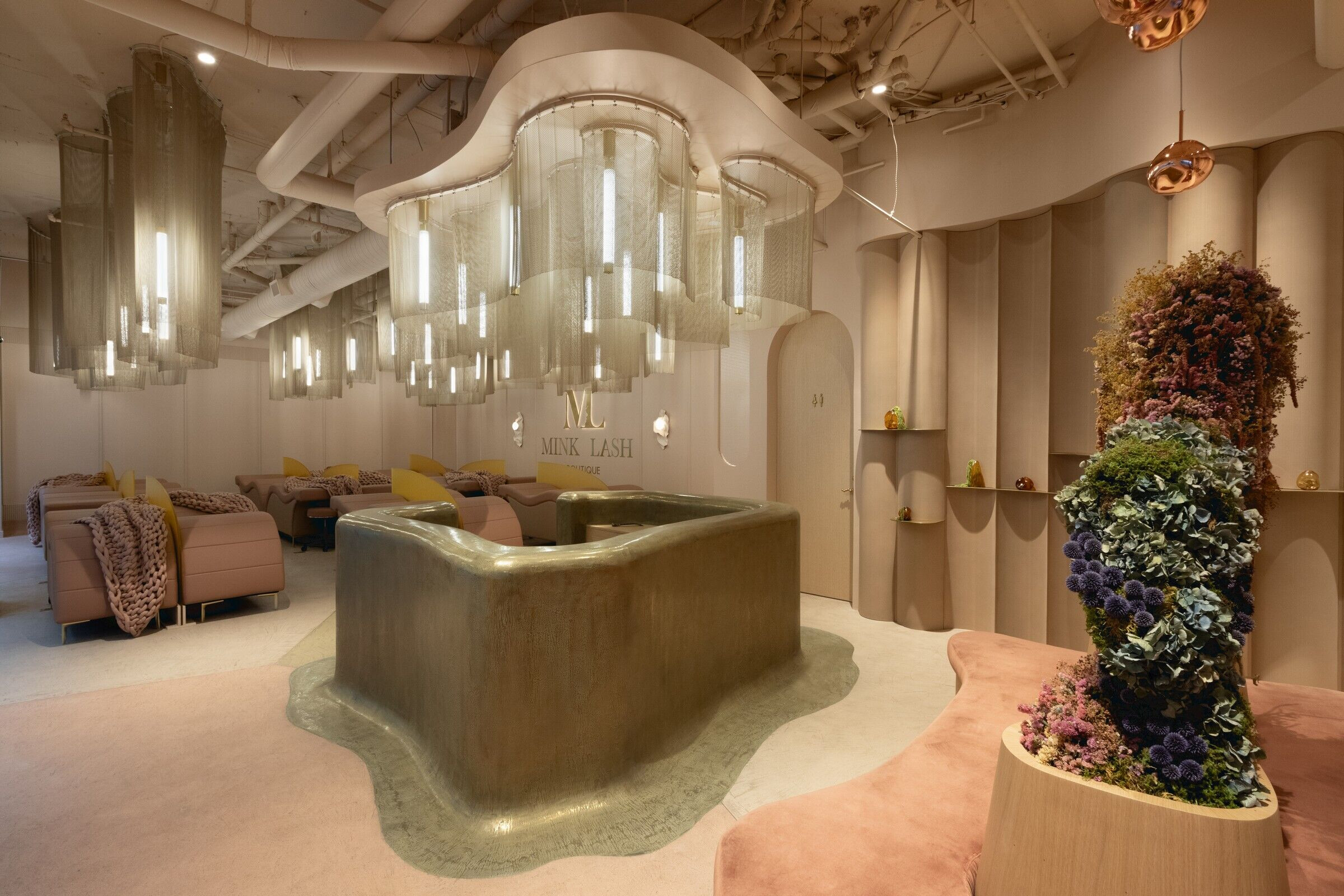
Texture, depth, dimension and a keen use of light and shadow merge to enhance the putty pink monochromatic colour story that envelopes the space. Demonstrated most strongly in the meticulously crafted retail area where a series of oversized curved panels clad the walls from floor to ceiling. Organically shaped brass shelving intersects the curved panels creating a tactile backdrop within the ethereal, yet highly functional retail experience. This multifunctional art installation slinks throughout the right quadrant of the studio, seamlessly guiding the flow of traffic within the retail environment.
At the centre, the reception desk emerges as the focal point, envisioned as a sculptural masterpiece that defies convention. Its organic shape, reminiscent of molten gold cascading and pooling onto the floor, was brought to life through a multi-layered process that married cutting-edge technology with traditional craftsmanship.
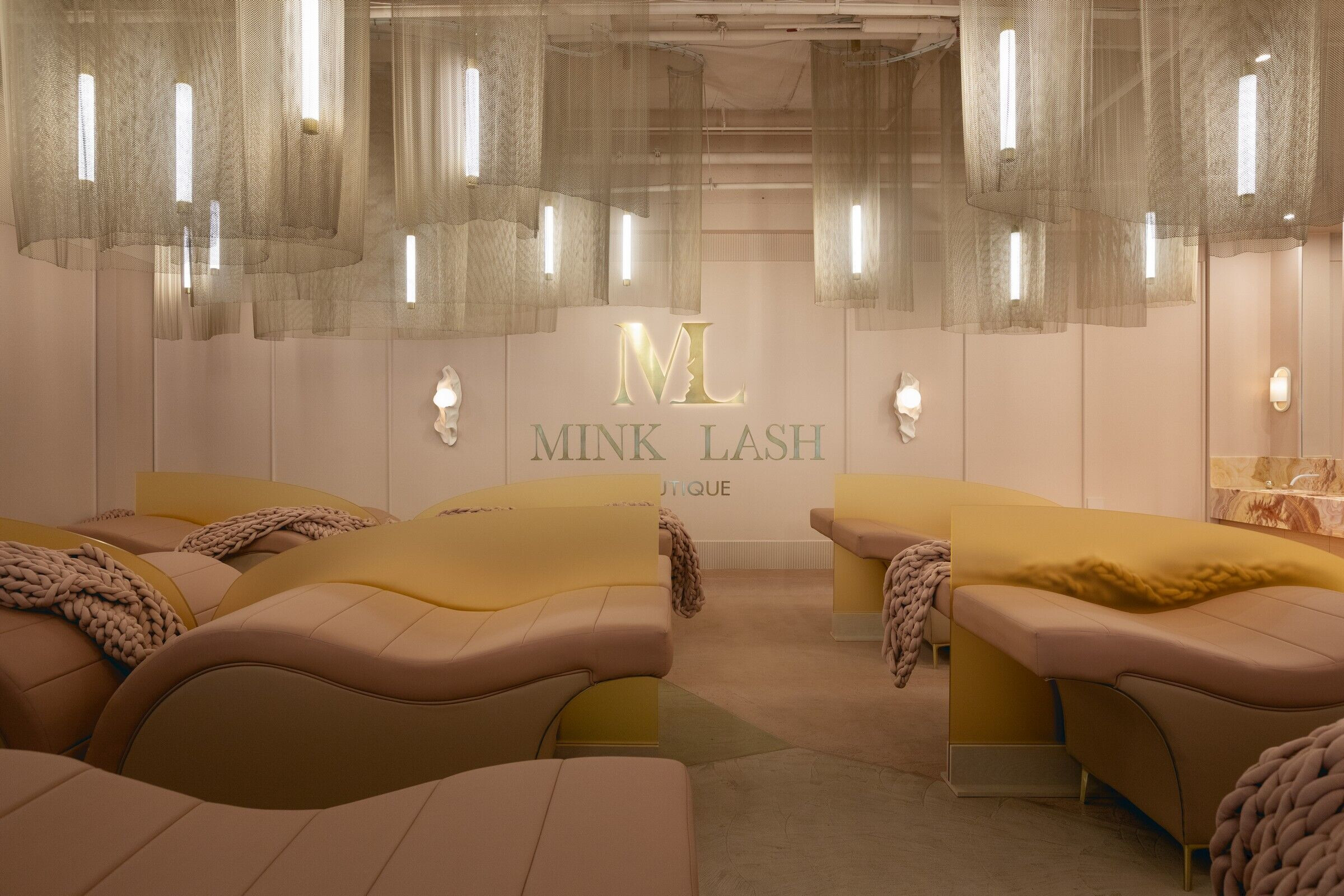
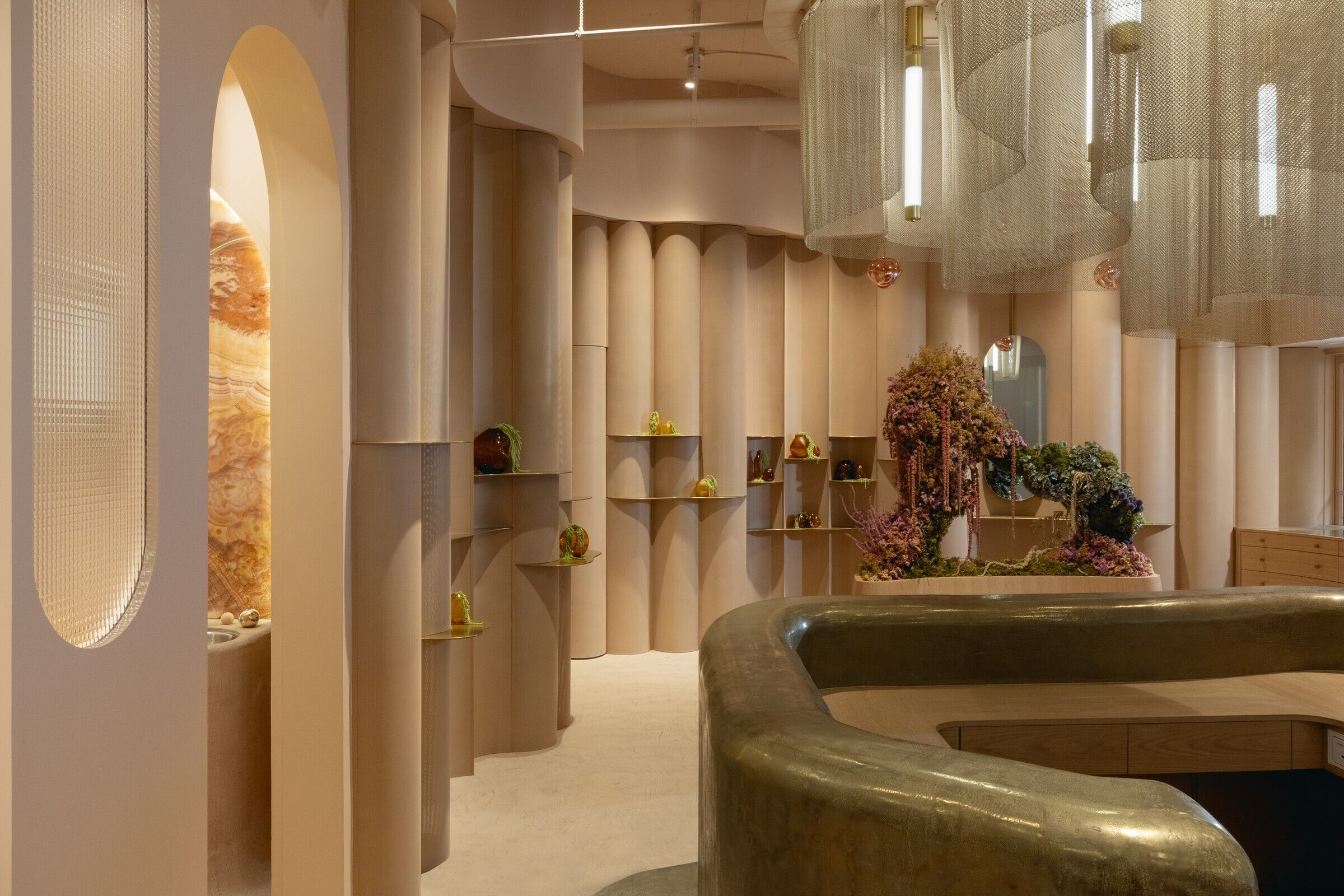
The pièce de résistance of this project is undoubtedly the custom mesh ceiling. Inspired by a mash-up between the fluid movement of rippling water with layers of a blooming flower, delicate sheets of metal mesh expand outward from a central point. While the design is striking from a vertical perspective the true beauty of the installation unfolds when experienced from the horizontal vantage point—lying on the beds and looking upwards. It is from this perspective that you can fully appreciate the layered intricacies of the mesh that are gently illuminated from pendants suspended from above.
Beyond the aesthetic value, what really sets this project apart is the feeling it evokes. When you step inside, you can't help but be swept away by the sense of wonder and excitement that fills the air. It speaks to the power of design innovation—to the idea that with a little imagination, anything is possible.
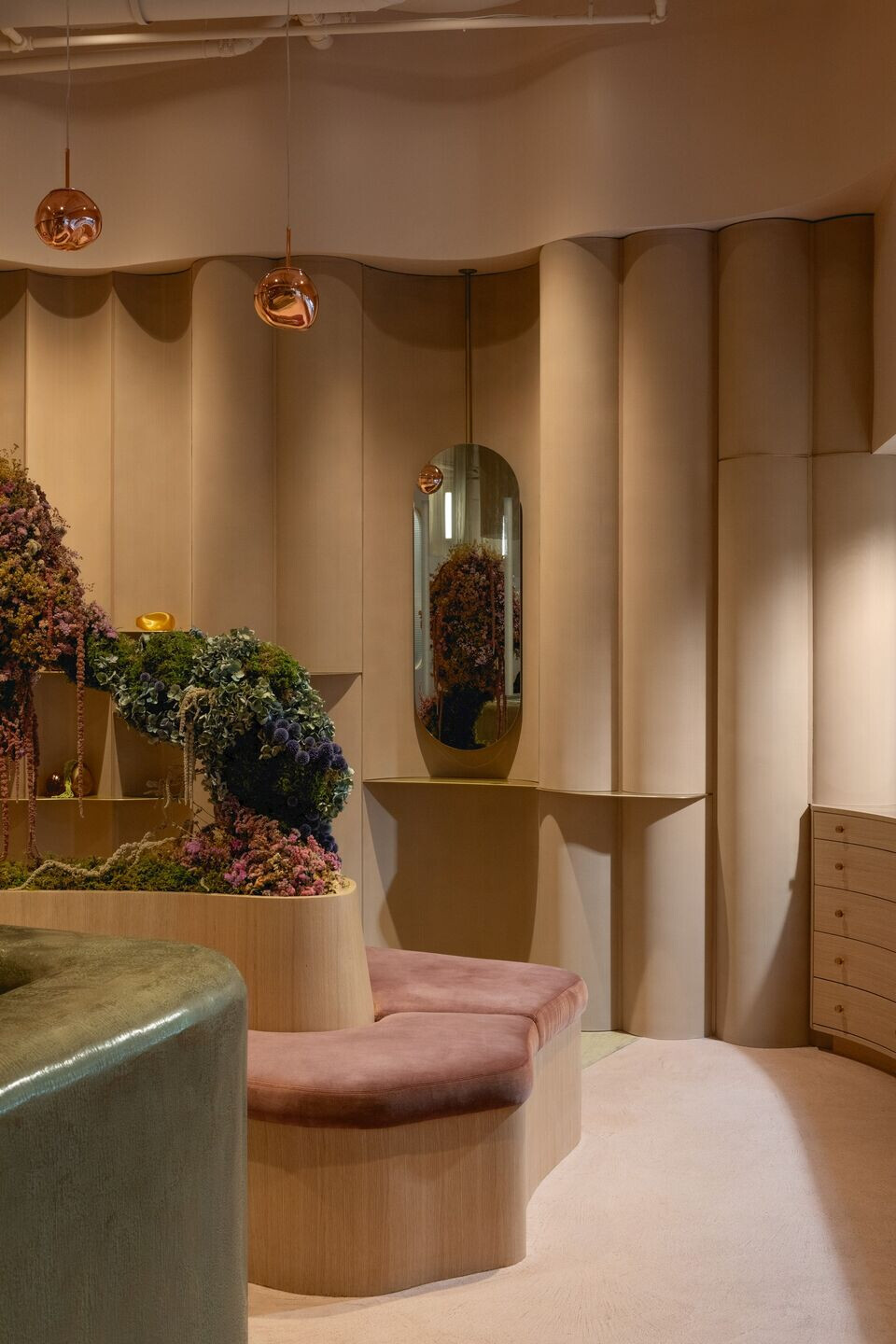

Team:
Architect: Schédio Spaces
Photography: Janis Nicolay, Tina Kulic
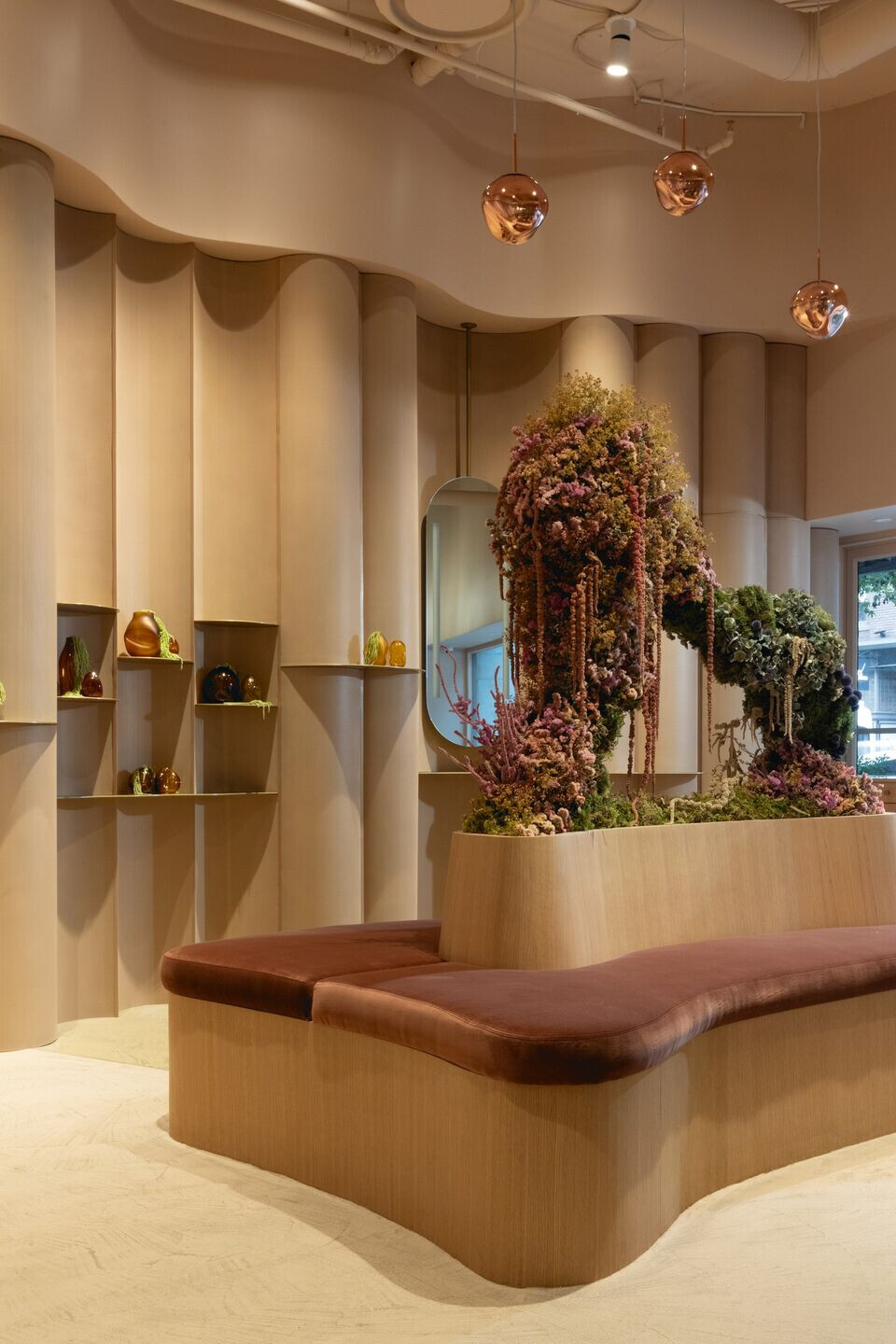
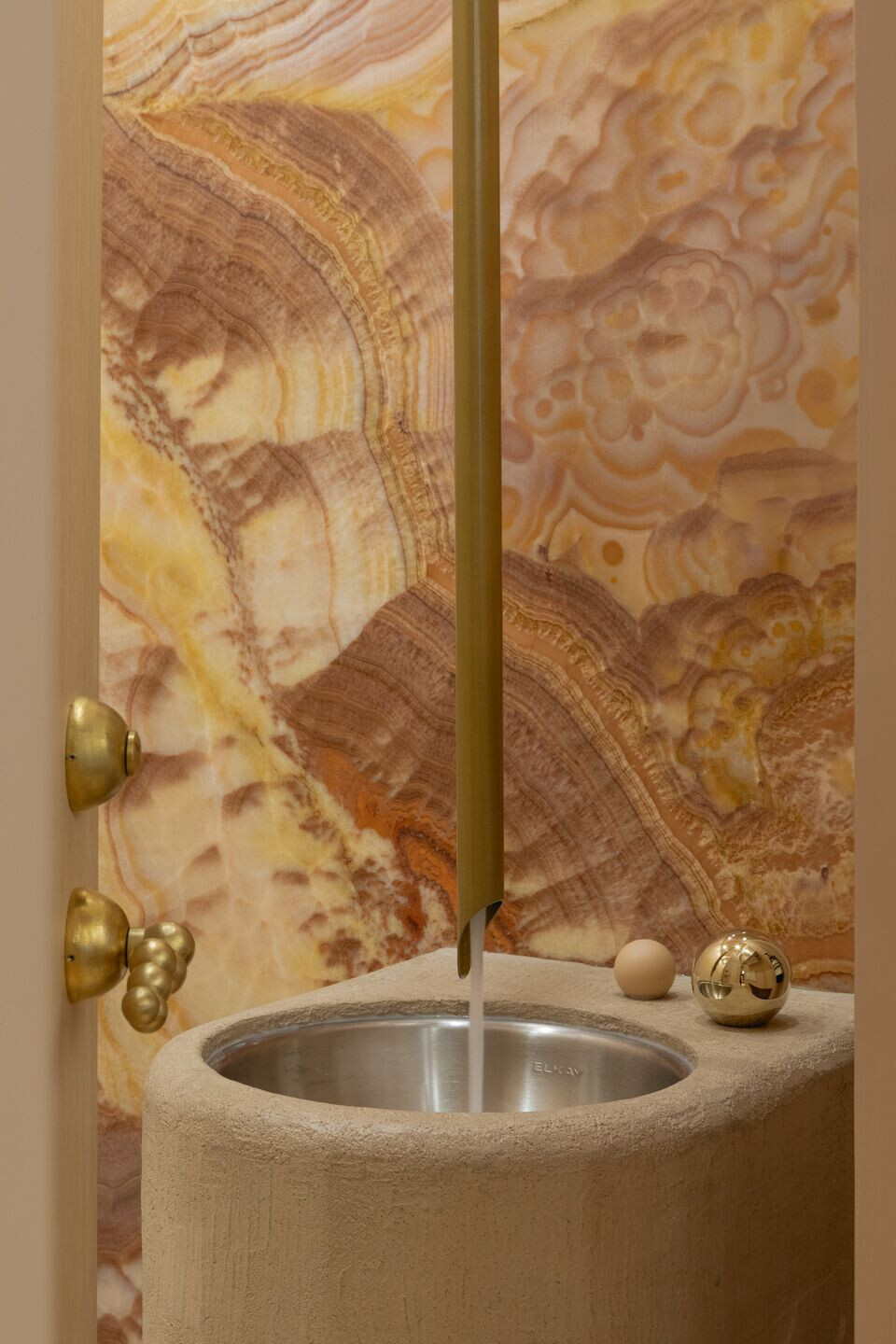
Material used:
1. Flooring: the material was "Rasico" from Ideal Work and Schédio did all the application
2. Lighting: Custom commission by Ceramic Artist Megan Prediger of Oju Inu Clay Arts
3. Interior Doors: Custom made from white oak by Schédio
4. Interior Furniture: Custom made by Schédio
