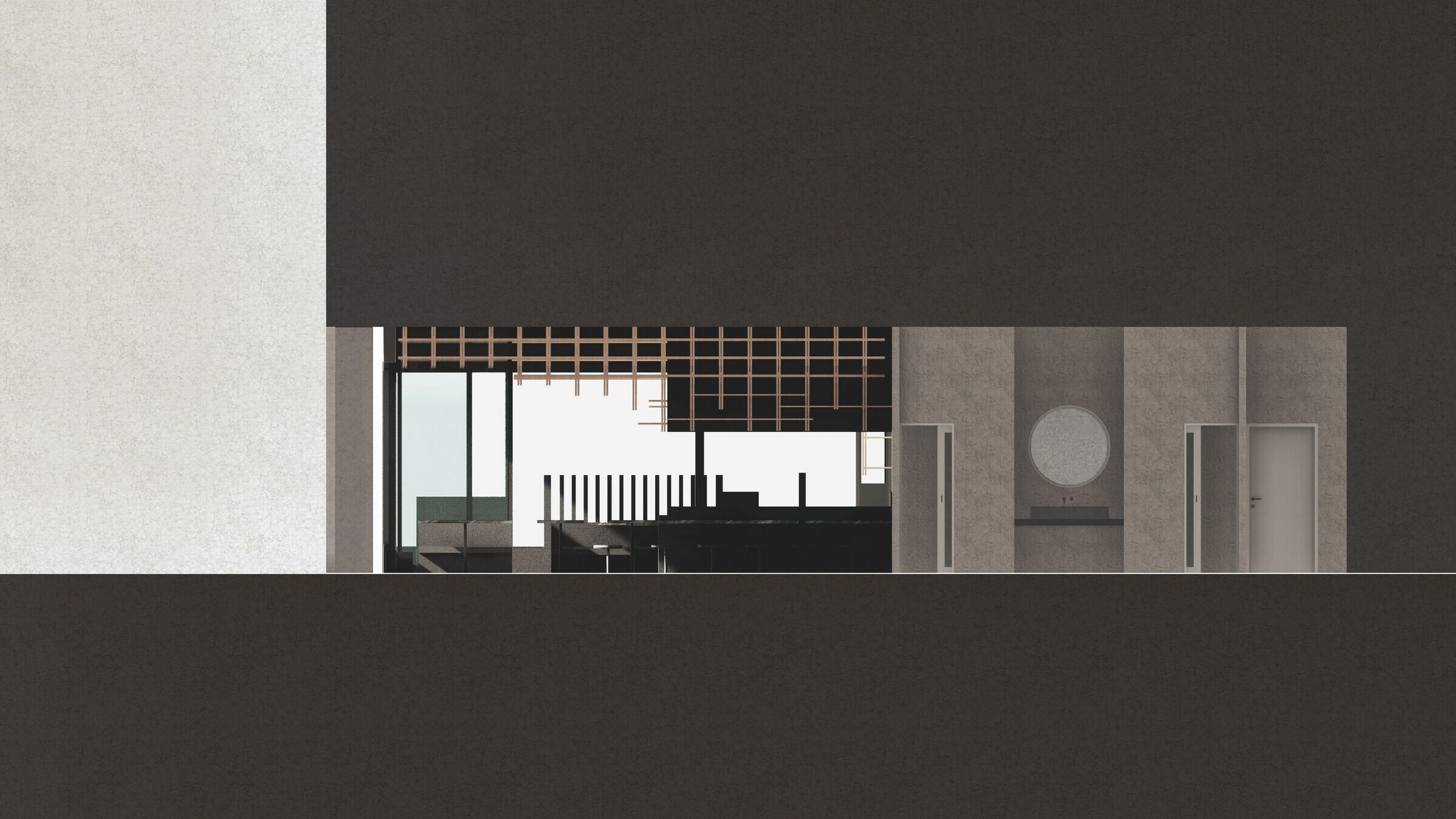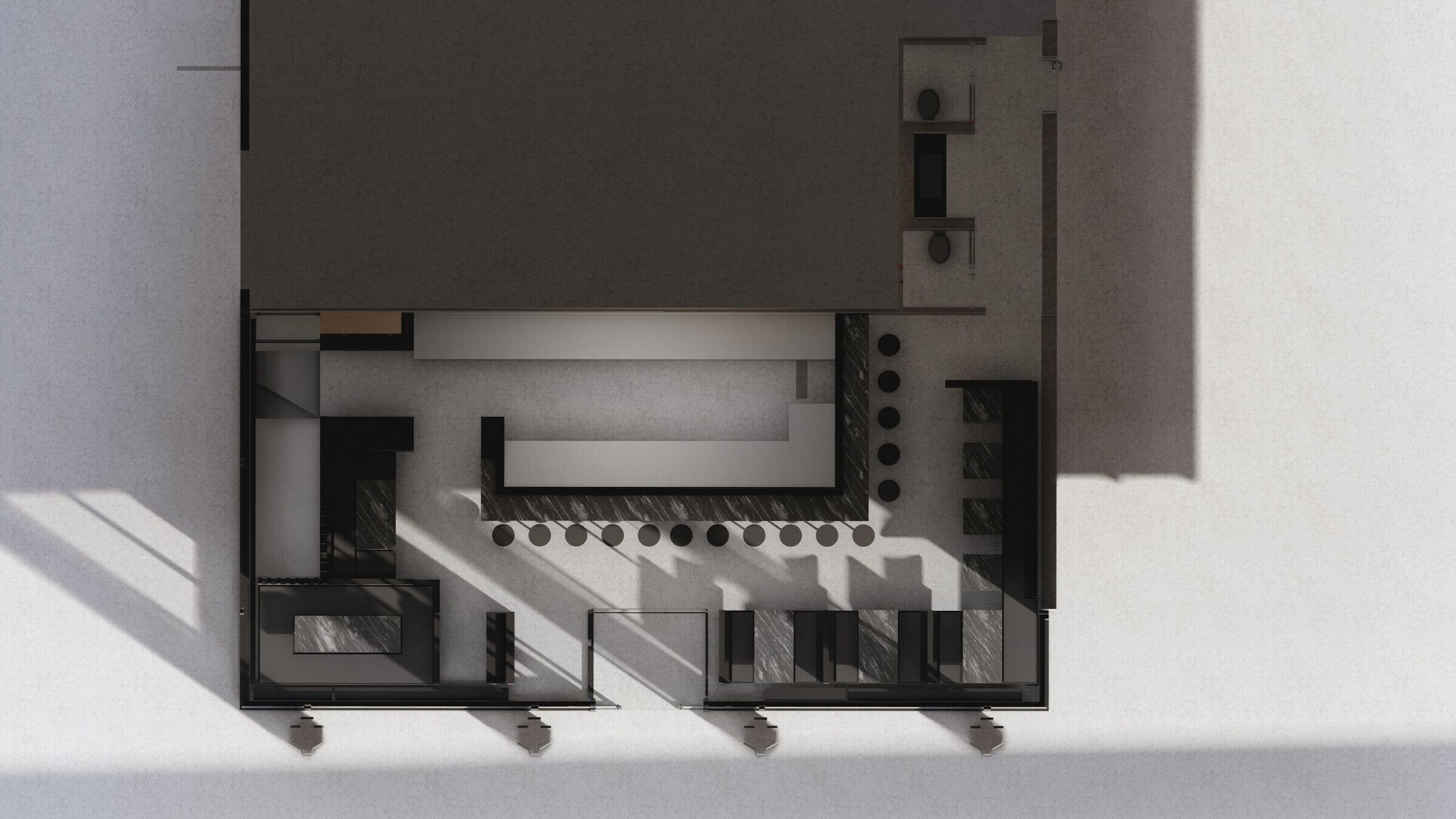“Raw stone, metal and wood are the key materials for the minimalistic deising” Ingredients Infused: Brewing A Dynamic Confluence. Design discovers a fresh dimension when cultures, traditions and the contemporary architectural practices interweave. An exquisite style elevates and blends into a mesmerizing presentation of dining space. Such a symbiotic fusion of materials allures the aesthetics and textural emotions of Mirai Ramenclub restaurant in Basel, Switzerland.
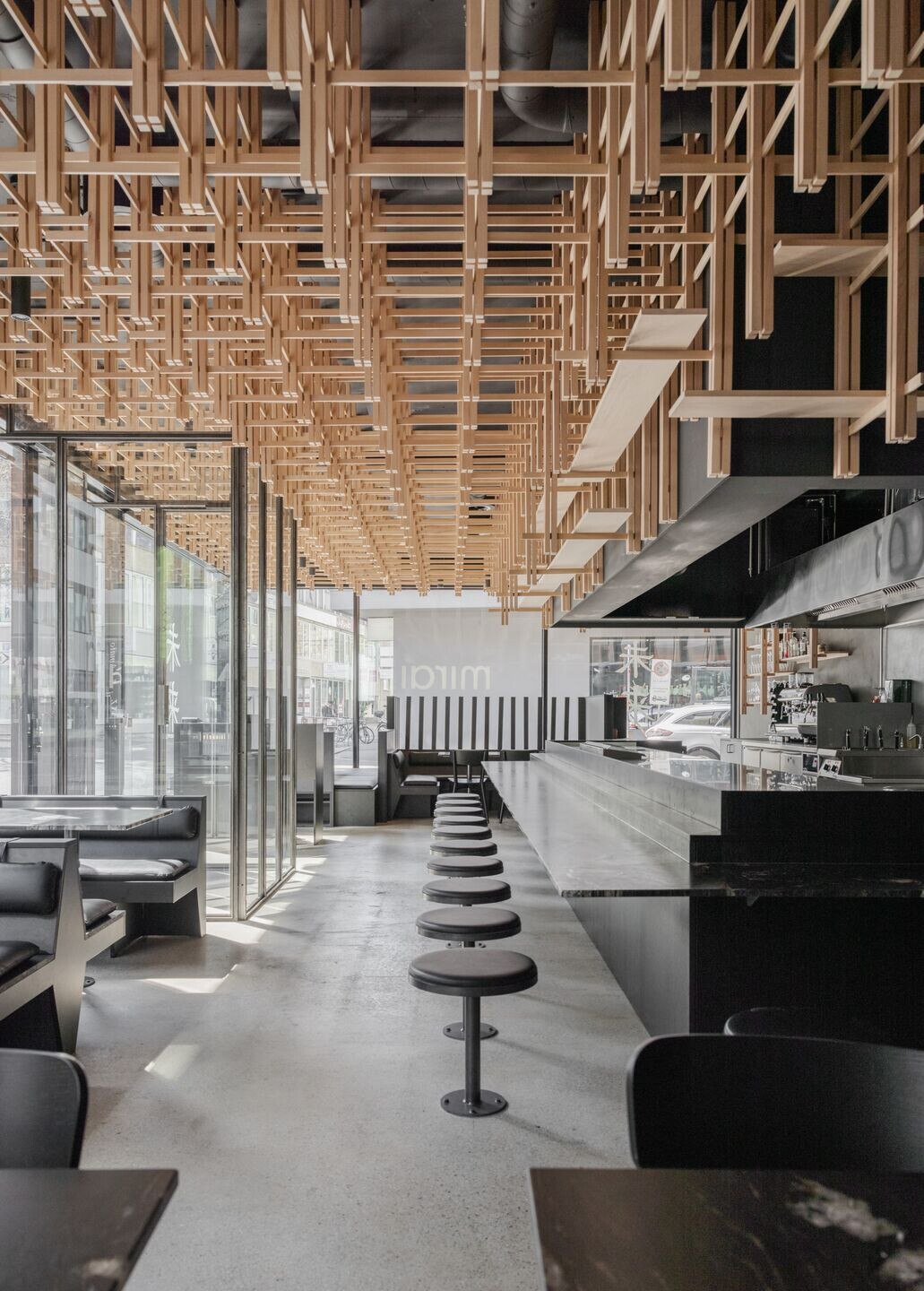
The crispness dilly-dallying through the restaurant’s volumes evokes aromatic sparks of food, the fine dining and service attuned to moments of joy, laughter and a yummy tummy. “The future belongs to the brave.” MIRAI means the future, according to the Japanese. KOHLERSTRAUMANN intended to capture the space as a place to meet, relish and imbibe in a well-prepared and fashionable dining experience. An open kitchen breaks traditional restaurant barriers and invites guests and hosts to chip in, indulge in exuberant moments, and savour their delicacies. The culinary art of aesthetic modern Japanese kitchen and French cuisine enhances the spirit of the restaurant. Drawing influences from around the world the Ramenclub opens wide, chiselled in black and grey tones. Regional and seasonal ingredients drizzle and sprinkle into cooking and architecture style, tying a close relationship between the chefs and the diners in the space.
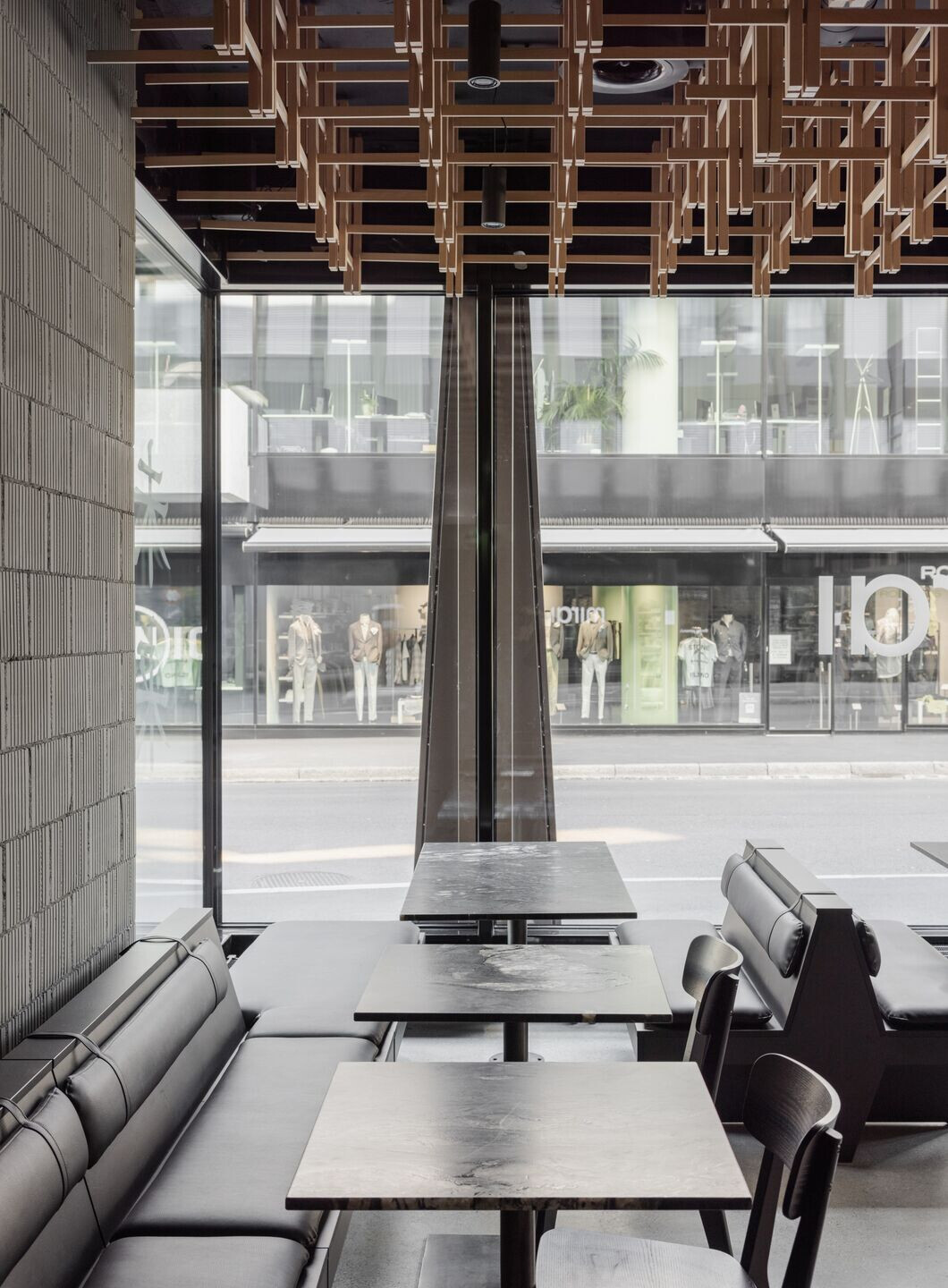
The fully furnished ebony interiors with beige wooden geometric frames dancing in the ceiling intrigue a professional attire. The sizzling and twisty ramen noodles, a remarkable platter contrasts with the interior’s striking lines. KOHLERSTRAUMANN’s bold strokes slashed across every edge of the design delivers a proportionate mark of excellence.The restaurant is described in a rectangular plan with a centralized counter kitchen. As one enters through the glass doors aligned along the central axis, one captures a trivial essence of the whole - the dripping wooden frames to the kitchen, smoke rising from the cooking arena, the black granite counter with bar stools.
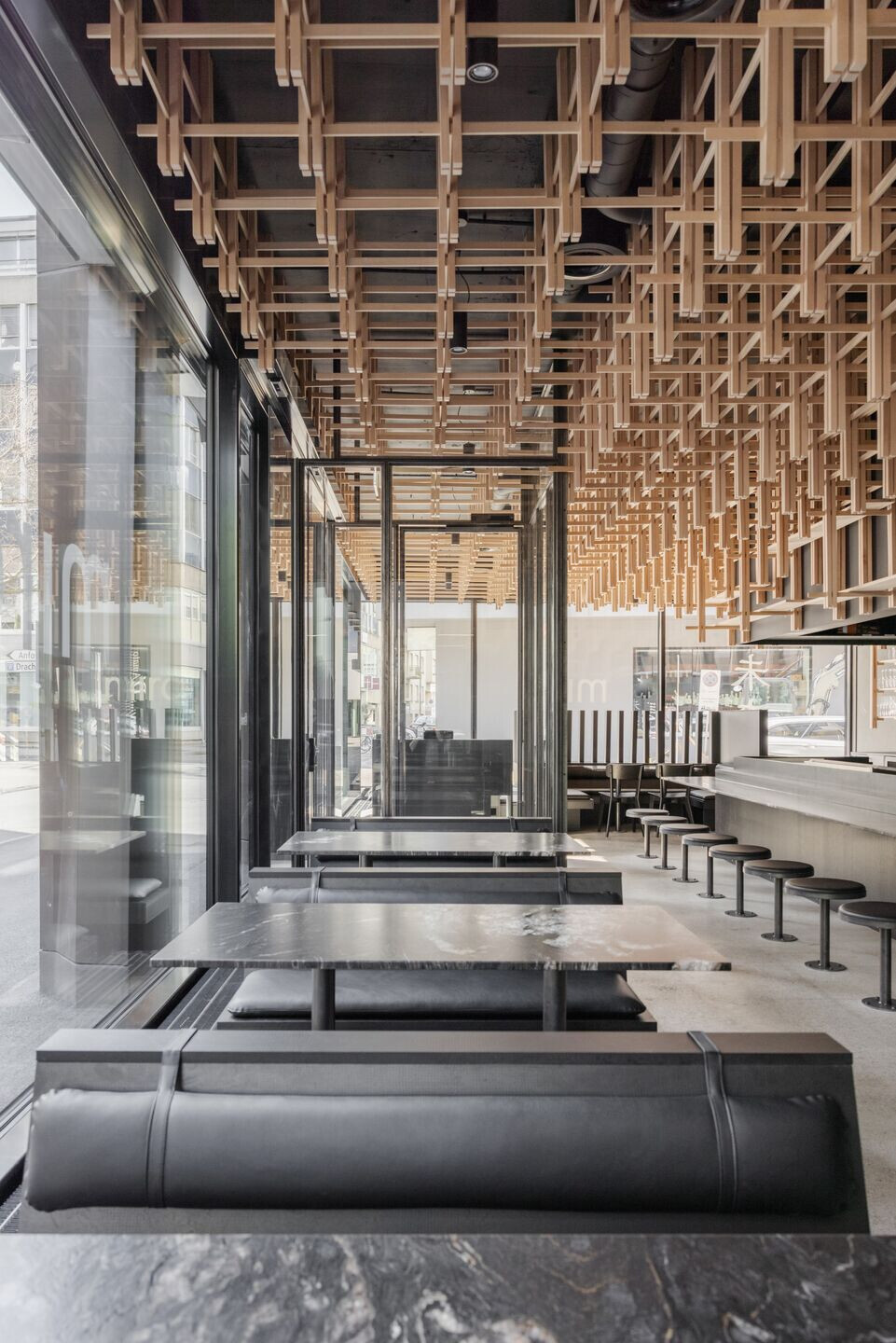
The crisscrossing frames randomly spaced stands out as a sculptural element. Several sections of the frames direct the diners gaze towards the kitchen. A few volumes configure into a space for keeping things and décor items. The diners circulate a L pathway that starts from the entrance doorway. Slashed along the right-wing are the long black sofa seats and granite tables. To the left, a large traditional table presents its space for a group to hang out. The right side spans into the washroom and toilets that inherit the restaurant’s main theme.
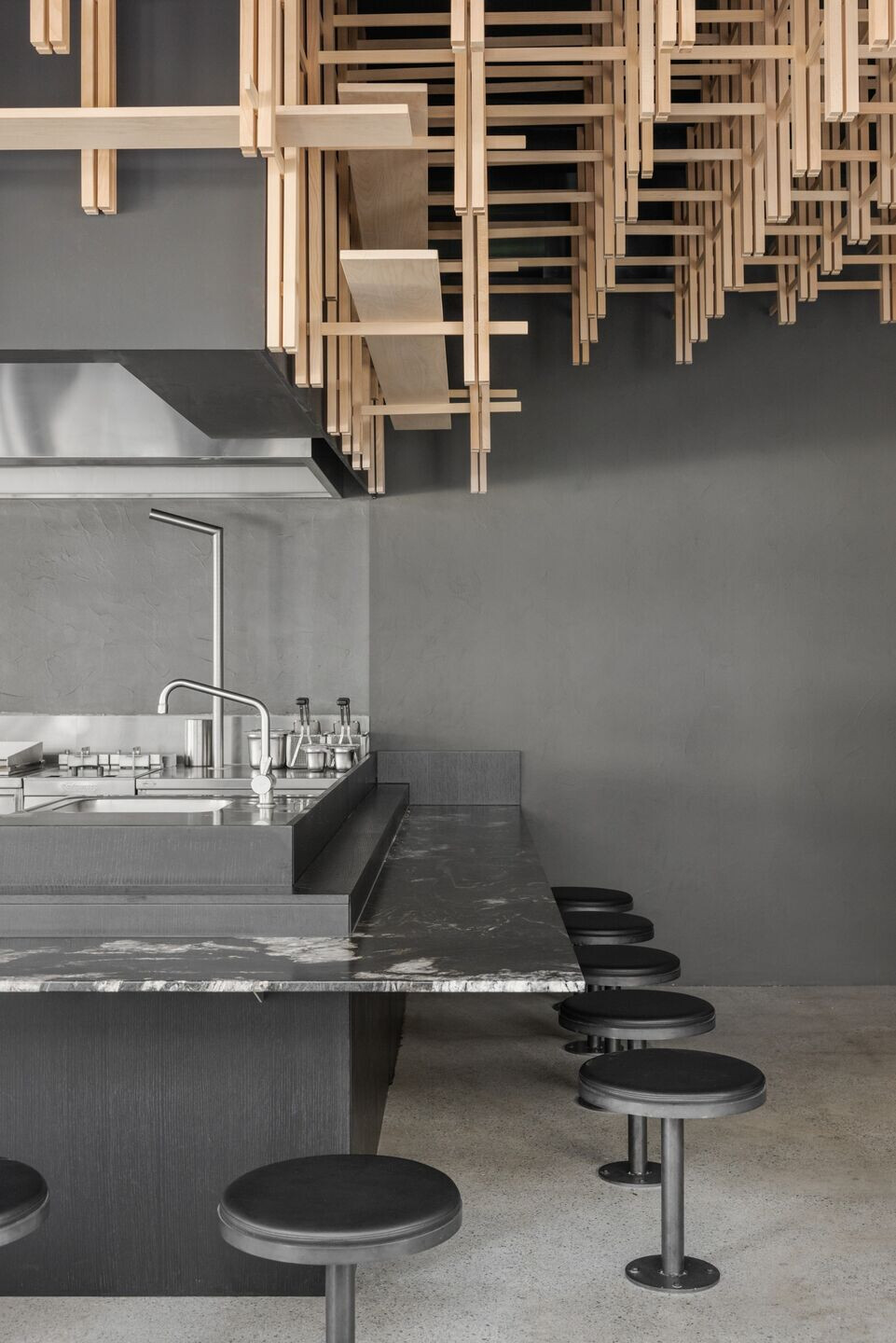
The design concept works with raw materials such as wood, stone, and metal in a harmonic fusion. The architects and designers created every inch of the interior space, including the table, the bar and wood design on the ceiling following this perception. The concept also delves into the Japanese Feng Shui (kanso) and preserves the old aura through the flooring and brick wall; restored with an enigma of the past. The restaurant’s transparency is dutifully maintained at all levels- keeping clean, crafted in its appearance and service. An open kitchen plan centred on displaying the cooking methods and style delight the diners walking into this exclusive food hub.

The concrete washbasin fits in with the monochrome tones. It sits on aembellished with a specially stained wooden panel and lit with indirect light from a circular mirror. The combination does invoke the restaurant’s character in etiquette— even the paint on the wall subtly balances the entire restaurant’s coherence. The Mirai Ramenclub has set itself as an icon. KOHLERSTRAUMANN does incorporate the Japanese and French fusion dexterously. The restaurant ensures to impart its experience and emotion through design and revival of the old. The future does belong to the brave, as the architects have indeed chiselled a jewel from the ancient realm.
