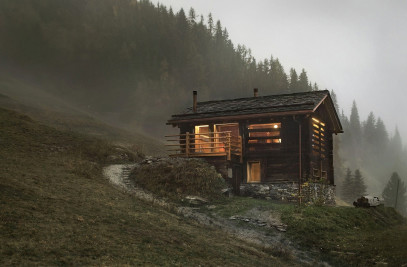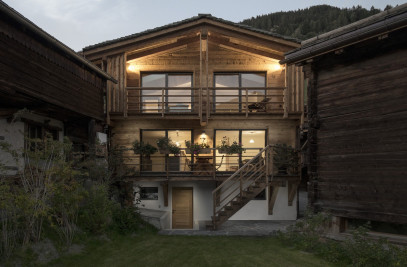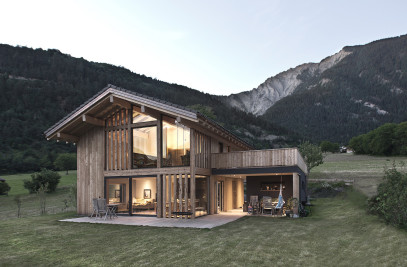This house takes place on an equipped plot where a previous house was demolished a while ago. Many existing elements had to be considered when developing the project, such as a very narrow access road, various retaining walls and small annex constructions.


The crucial issue was to keep the terrain in its initial shape and reduce the earthwork as much as possible in order to lower the costs and as there was no place to store earth on site. The plot is perfectly oriented towards the Rhone Valley and offers breathtaking views that are framed in all the living spaces (living, kitchen, home office and rooms) whereas the distribution and service spaces are located and contained upstream towards the road.
Designed for a family of four, the lower floor is dedicated to the kids’ rooms, a guest room and a mudroom which also serves as a second entrance as the owners do a lot of outside activities. The middle floor hosts all the living and common spaces, the owners’ room and a guest toilet. As both owners work from home, a strong emphasis was given in the design of the home office surfaces that were integrated in the attic space with a massive dorm window visible on the roof and framing the best panoramic view on the valley.


The facades were treated with grey/beige tinted wood using Aquadeck paints which brings a modern touch while respecting the surroundings and the “chalet” language that is prescribed in the area.
The basement was built with reinforced concrete poured on site and the two upper floors were fully built in the carpenters’ workshop, then loaded on trucks and assembled on site. The planification and preparation of the latter took 6 months and the installation on site was done in a single week. This technique is perfectly suited for these types of mountainy areas where the structural work cannot take place through all the year due to the snow.


Team:
Architect: Alp’Architecture Sàrl
Lead Architects: Laurent Berset, Sacha Martin, Mathieu Bruchez, Martin Jardòn
Photography: Christophe Voisin


Material Used:
1. Windows: Finstral
2. Wood cladding paint: Aquadeck
3. Roofing tiles: Gasser Ceramic
4. Flooring: Timberwise wooden floors
5. Paintings: Farrow and Ball
6. Worktops: Dekton
7. Bathroom furniture: Talsee AG
8. Cabinets and joinery: All custom made by Frossardbois
9. Blinds: Griesser SA
10. Heat pump: Alpha Innotec

























































