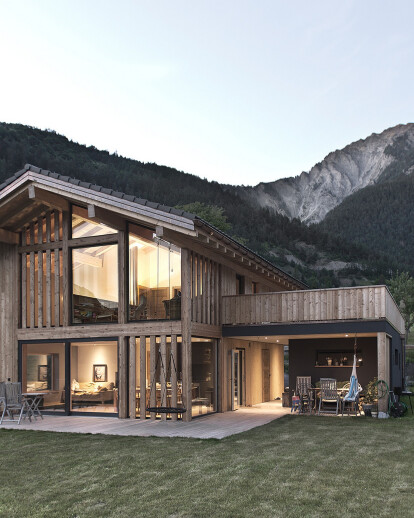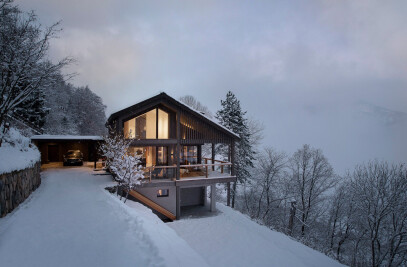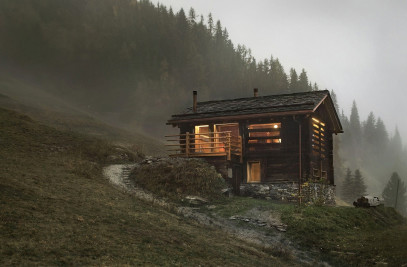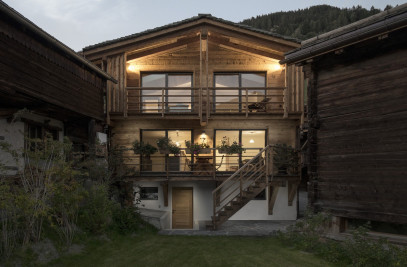Built on the fringe of the village of Vollèges, Wallis, Switzerland, this house benefits an amazingview on the valley of Entremont.
The living spaces are all located on the groundfloor and the and the living room has a double heightunder the apparent framework. A car-port and the technical room are locatedoutside of the main volume to maximize the usable space. The rooms and a mezzanine with a balcony on the living are located on the first floor. Threeterraces, all offeringvariousqualities of space and sunshineallow to offeroutside extensions to all the commonspaces.
Compelled by a restraint time and costs limitation, the construction onlylastedeightmonths. The local regulationsimposing the use of wood and masonrywith an equalshare on the facadeslead to the a reflection on the way to combine thesetwomaterialswhileavoiding the well-knownmodels.

































