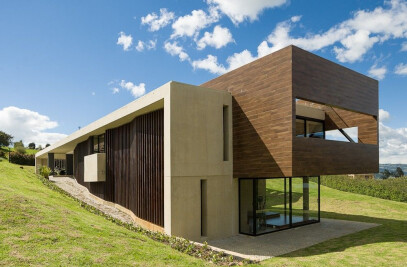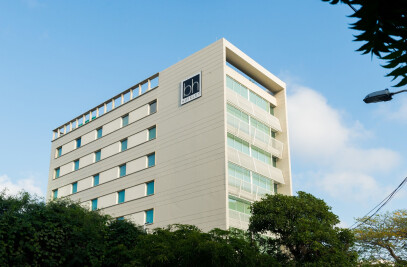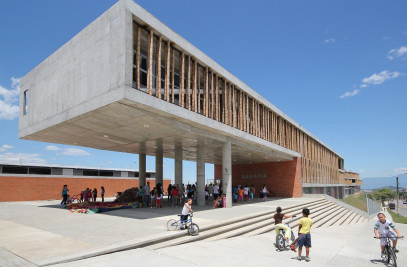Single family home in the outskirts of Bogotá - Colombia, located on a corner plot inside a private condominium, surrounded by houses and with no external view of much interest. The project conforms the corner on an L shaped plan that confines a private garden of great size, allowing the different indoor spaces to relate with it visually and in some cases, functionally, creating a private landscape to look at and enjoy. For this reason, the external facades are quite solid and the internal facades permeable, making the internal spaces very private from the neighbours point of view but at the same time, very open and naturally illuminated.
The private spaces (bedrooms) are separated from the rest of the program by locating each of them on different branches of de “L“. The kitchen is placed on the junction, serving as a meeting point.
A patio is located along the entrance, giving the social area a second external space to look at, without losing it’s proper privacy thanks to the lattice that encloses the patio on the suthern side and works as a vertical screen that allows only a fraction of the view to pass, and at the same time, gives a certain sense of continuity. This patio and the wide glass windows allow a great amount of sun light in, heating the house in a natural way, a very important issue on this high mountain region.
The master bedroom is located on the second floor next to the family room, enjoying the far away views of the surrounding mountain chain. Poured concrete, white painted stucco, wooden floors, alluminum frames for the windows, white custom made woodwork and tiling, make a short finishes palette.

































