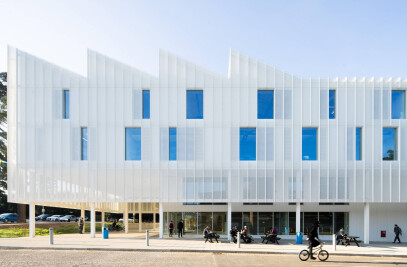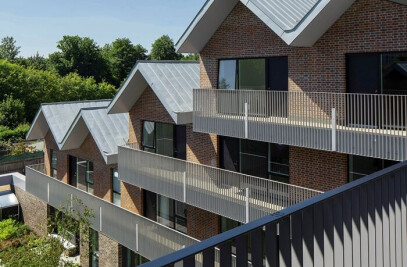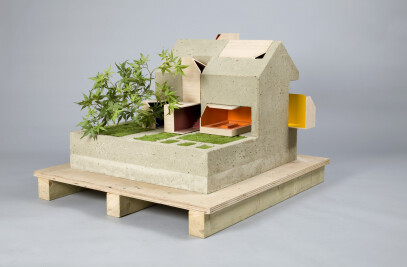An intricately designed and constructed piece of joinery crafted to live in. The existing four storey mews house suffered from a dark interior due to only having windows to the front despite being 8m deep. The master bedroom and en-suite on lower ground enjoyed no natural light and the bedrooms on the top floors felt disconnected and underused due to the tiny spiral stair at the rear of the building. The clients’ main desires were to feel connected in the house even when they spend time on different floors as well as making better use of the different spaces. Additionally a more warm, light and open (to the sky) feeling was requested. Coffey Architects moved the stair to the centre to avoid corridors taking up valuable space and approached the whole project as one large piece of joinery adding clarity and connectivity to the whole house. At the centre a stair creates the main feature of the house running through all floors. Its open treads in connection with the glazed landings and the glazed roof above allow natural lighting to enter at the centre of the plan. Additionally translucent sliding doors are added so the rooms enjoy natural light even when the doors are closed. The living area and the master bedroom and en-suite has been swapped around. A glass floor has been introduced to the front of the house on the ground floor allowing natural light to the living room on the lower ground. The white painted brick finish of the party walls add texture as well as ensuring good reflection of light. Ceilings, floors and crossing walls as well as the stairs have an oak finish adding tactility and warmth to the house. The lower ground has a smooth polished concrete floor that merges together with the lower concrete flight that also works as a fireplace. The concrete brings a strong contrast to the lightness of the stairs of the ground and upper floors. The bathrooms have seamless corian finish on walls and floors as well as the bathtub which similarly to the stair at lower ground merges together with the floor. The sliding doors are made of oak lamellas and glass with an interlayer of rice paper once again adding texture and tactility while still allowing light to penetrate it.

































