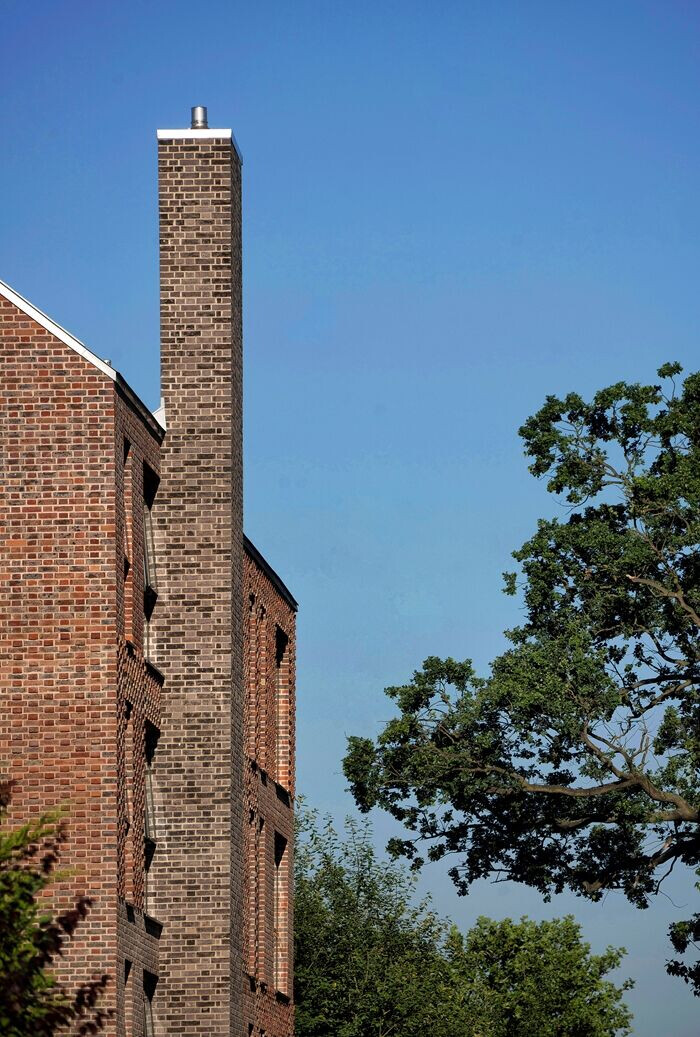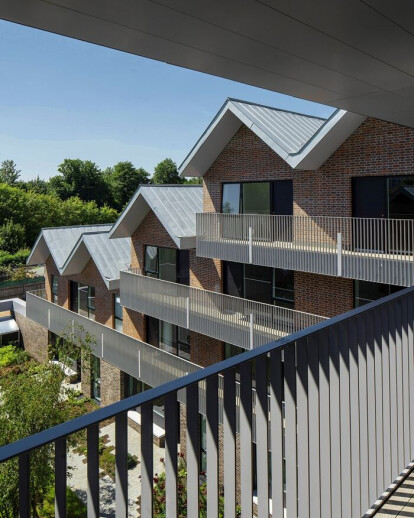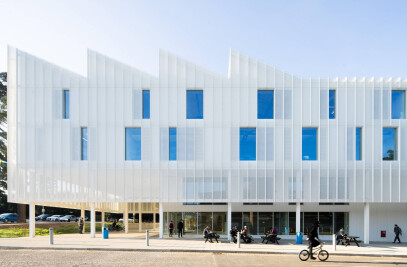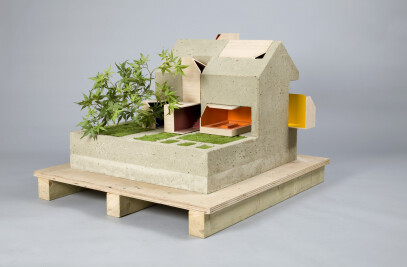Moor’s Nook has transformed a neglected industrial lot in suburban Surrey into a convivial residential community for specialist retirement living developer PegasusLife.
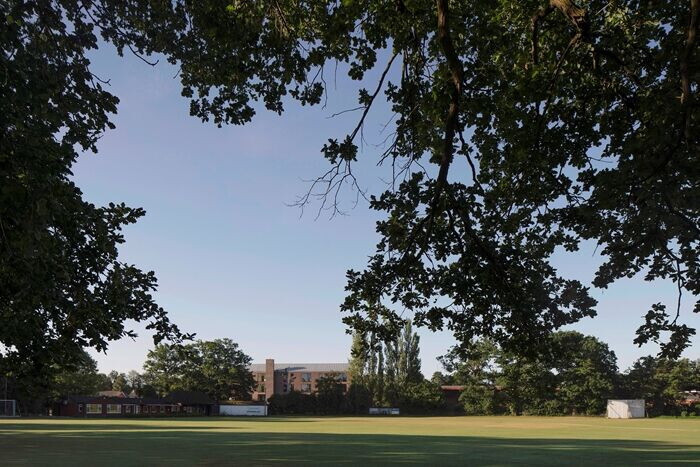
The scheme, a 3400 sqm horseshoe shaped plan with 34 one and two-bedroom homes and a central communal landscaped courtyard, is located in central Woking. It is on a corner plot overlooking the leafy local cricket ground. Our brief was to replace a derelict laundry facility with a modern, over-60s community-focused residential development. PegususLife also asked that we achieve a target net internal area and design shared facilities that promote a sense of community. With our characterful and community-conscious proposals, we met and far exceeded these requests.
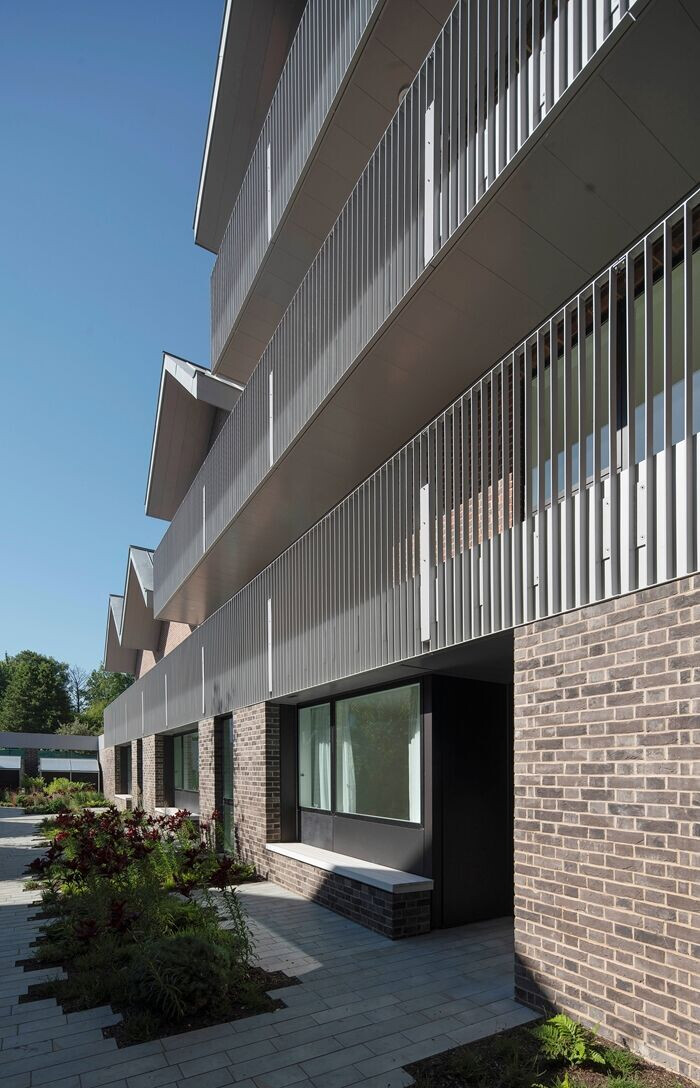
Ultimately, Moor’s Nook is a civic building and an intimate one. It holds the street corner and has visual presence from further afield, as a chimney rises to offer verticality in the urban realm. The folded roof affects the scale of the architecture and creates a residential motif, engendering a sense of home.
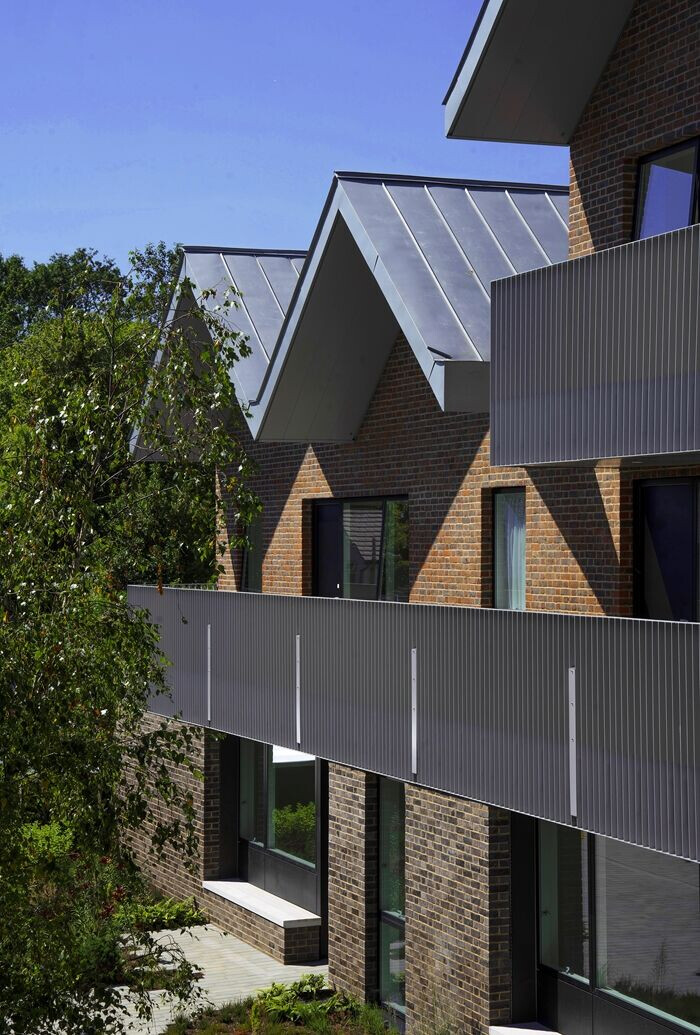
The architecture offers a generous north-facing courtyard to the city, the start of the building’s entrance sequence. Visitors and residents are led to an intimate and delightful interior courtyard accessed through a light-filled colonnade.
