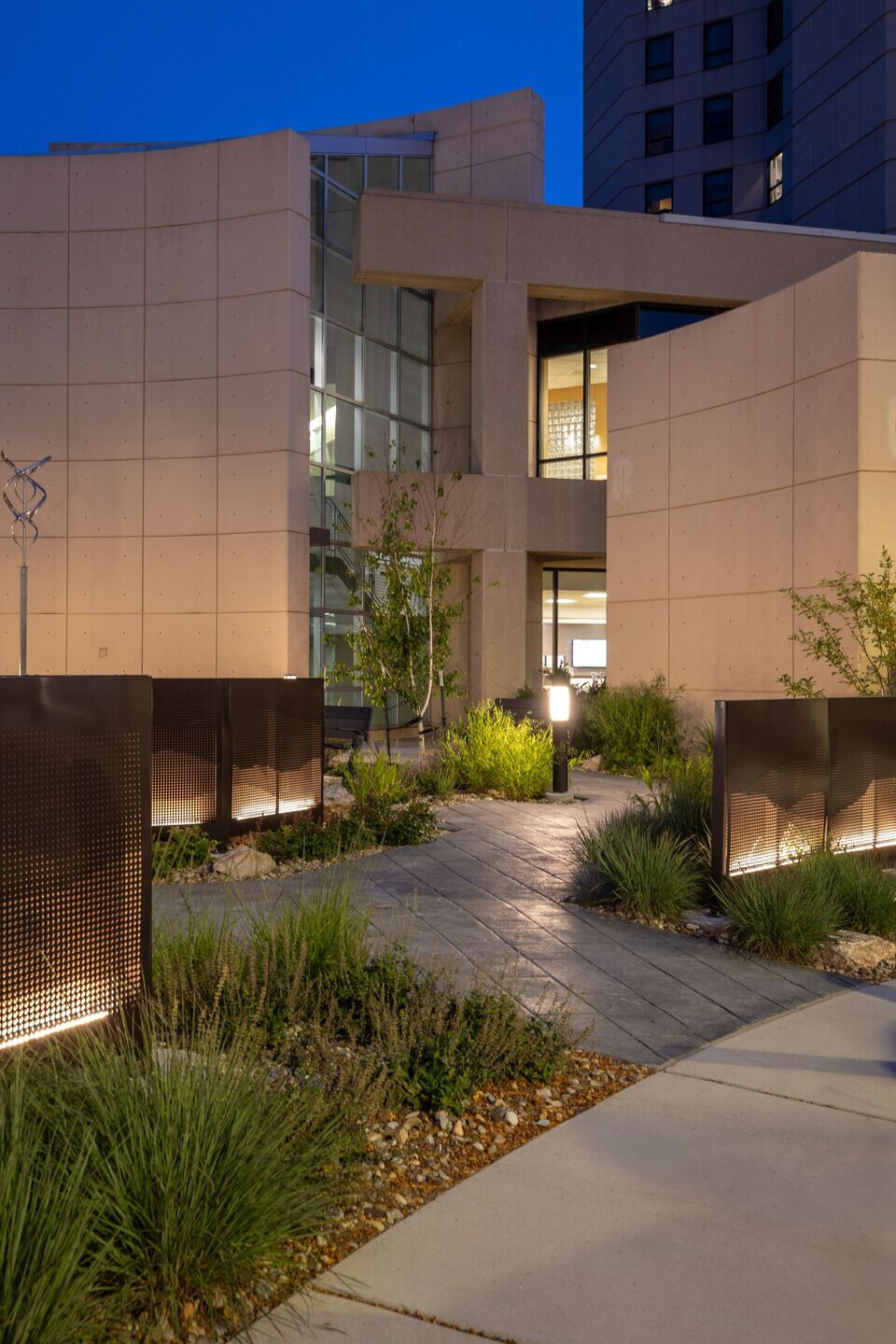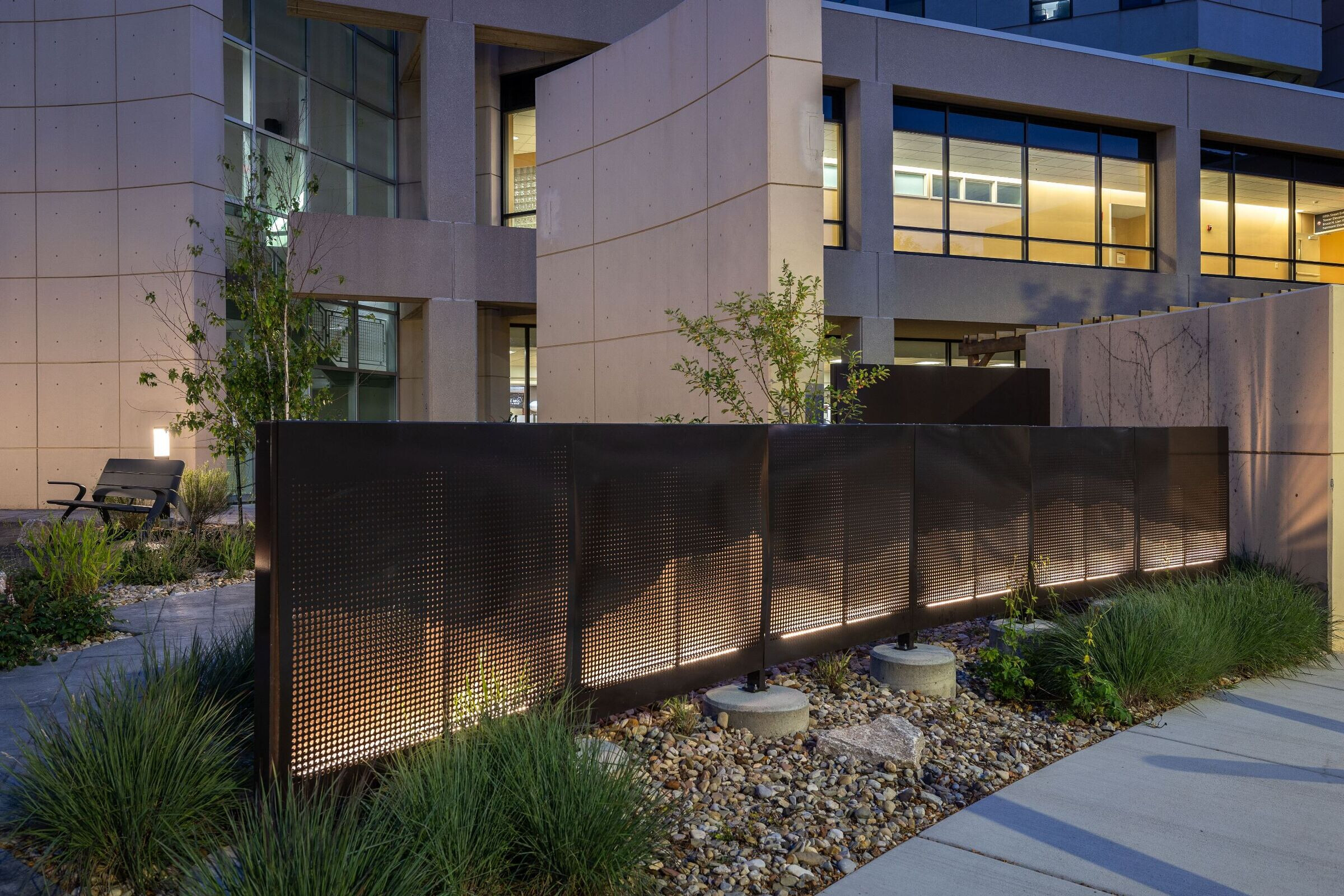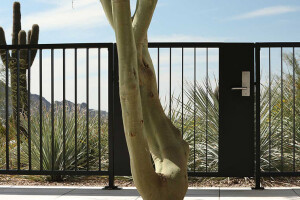As part of a significant $36-million expansion of Monument Health’s Cancer Care Institute in Rapid City, South Dakota, the Institute sought to prioritize therapies that meaningfully improve patients’ social and emotional well-being. This aim brought the outdoors into full focus, as Omaha-based design firm HDR began thinking about innovative ways to transform the existing grounds into soothing, inspiring spaces for patients and their visitors to relax, rehabilitate and connect with the Black Hills landscape.

Of particular interest was an underutilized courtyard sandwiched between the patient drop-off area and the outdoor cafeteria patio. Initially, this space was relatively cold and uninspiring—a basic concrete pad with little purpose and programming. "Looking at the ideals of therapeutic design, we began to think, ‘How can we separate this space from the other amenities, and how can we make it more like an outdoor room?’” says Jen Cross, PLA, ASLA and Landscape Architecture Studio Lead at HDR.
Cross and her team developed a plan for a Healing Garden that would separate the space for solace and privacy, make room for patients to move around, and enable people to remain connected with the inspiring forms and features of the neighboring Black Hills mountain range. “We wanted to invoke the Black Hills region in the Healing Garden, drawing upon its stone, its ecosystem and its native plantings to maximize privacy while also giving patients the ability to circulate,” Cross describes.

Circulation, or the ability for people to walk freely and meditatively, was a significant factor that Cross used to inform the physical layout of Monument’s Healing Garden. "One of the big practices in therapeutic design is enabling people to be active without having to make many decisions,” she says. "It calms the brain to help process trauma and grief, so having this circular walking path was one of the critical elements to include in the space.”
Looking to facilitate privacy, connection to the landscape, and circulation—three of the team’s main design goals—Cross came to Landscape Forms with the idea to modify its L I N E landscape panels to specifically suit the Healing Garden.

Working with Landscape Forms’ engineering team, Cross developed a completely customized set of standard perforated L I N E panels. Together, the teams modified the heights to achieve the right degree of enclosure, modified the radius to perfectly mirror the circular walking path, and modified the perforation pattern to create the Garden’s signature aesthetic feature—an inspiring, illuminated Black Hills mountainscape revealed in L I N E's perforations.
"Based on a photograph of the Black Hills, we created a custom CAD file for the panel art that used individually sized perforations to show the gradation in the landscape,” describes Cross. "We sent that file to Landscape Forms, shop drawings were produced, and it was cut and fabricated just like that. They also took the lighting we had specified and fabricated the brackets needed to mount that lighting internally inside the panels.”

The result is a stunning interplay of negative and positive space, light and shadow, and geometric lines and organic shapes that achieves Cross and team’s exact goal of bringing uplifting vignettes of the local landscape into the Healing Garden. By day, the design is elegant and understated, and by night, the panels capture the imagination with a warming glow reminiscent of a sunset-backed view of the Black Hills’ undulating contours.
"Being able to modify existing L I N E panels made a huge difference in the project’s final outcome. Landscape Forms' level of service, speed and craft to get the custom work done was absolutely wonderful."
-Jen Cross, PLA, ASLA and Landscape Architecture Studio Lead at HDR























