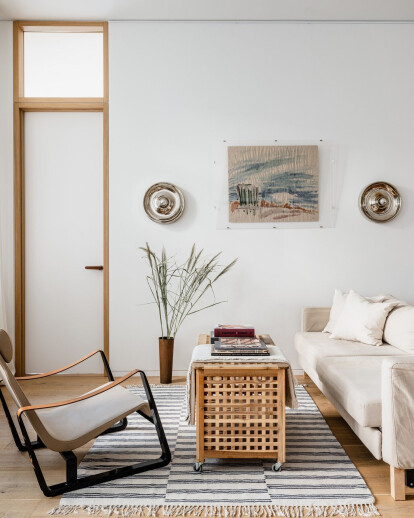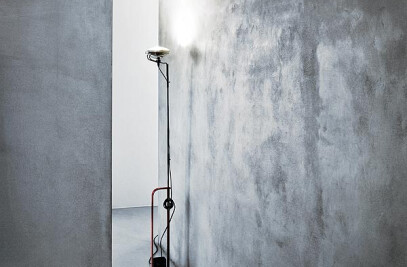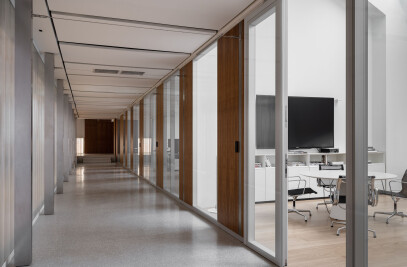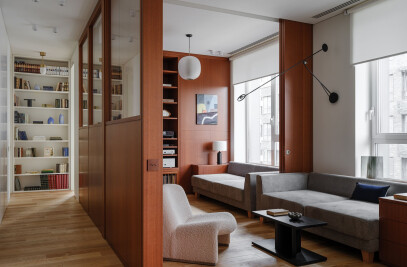Vladimir Belousov and Natalyia Trofimova work for their respective architecture offices and their own apartment has become their first joint project.
Having bought this apartment in an early 20th century building in Khamovniki, the first thing they did was to plant trees below their windows. “Vladimir went to a nursery and bought a rowan and a maple, a lilac bush and a fir tree and planted them below our balcony,” recalls Natalyia. “At the time, I wasn’t convinced it was such a good idea, but in the long run planting the trees proved to be a wise move. The refurbishment has lasted much longer than we anticipated and the trees have grown pretty big.”
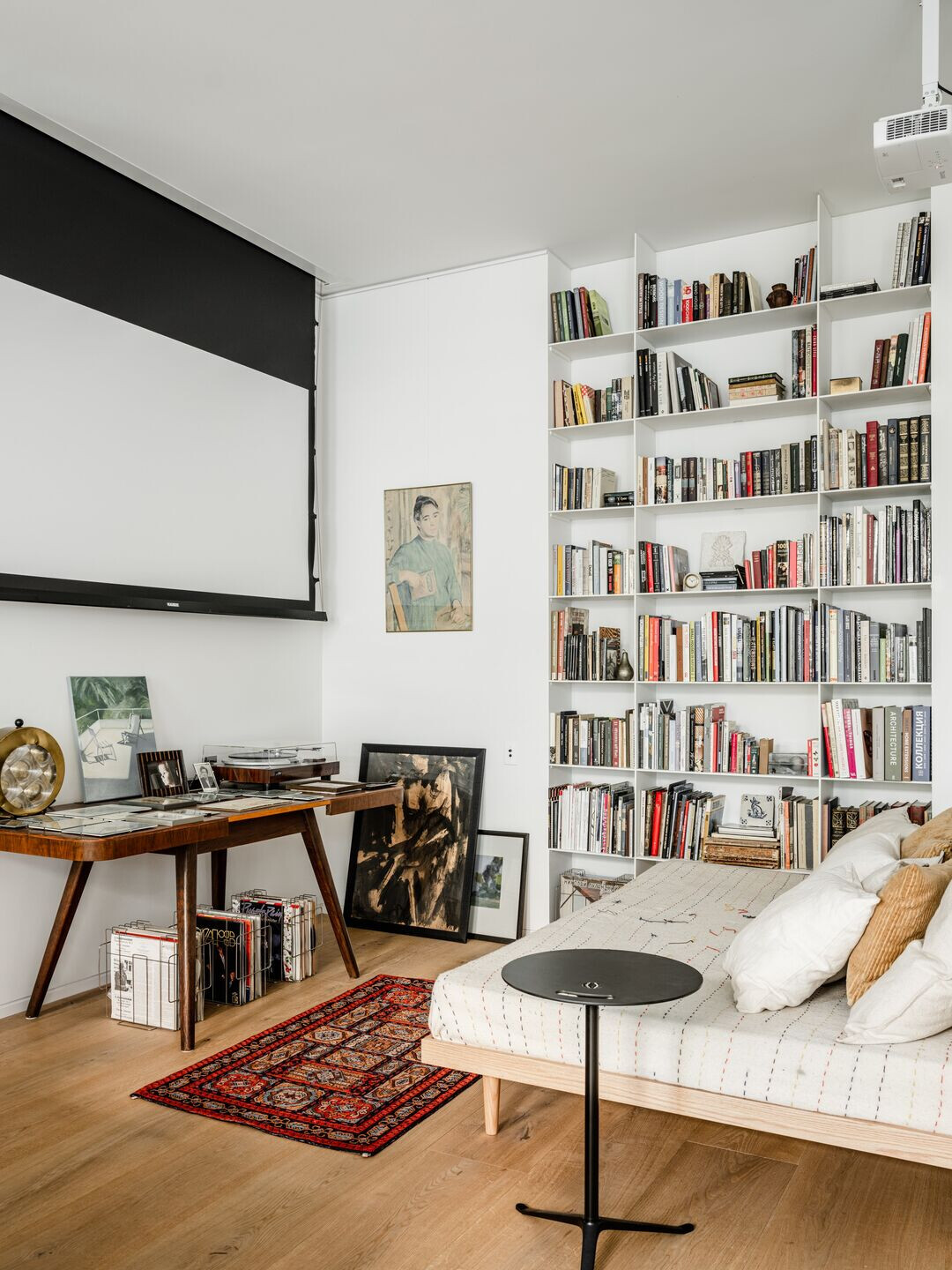
The apartment is 130 square meters. It did not take long to draw a general layout: an enfilade, well-proportioned rooms, virtually no corridors and maximum daylight – the solutions both architects favour. “My only concern was borrowed light windows. Letting natural daylight into the corridor and bathrooms was such an attractive option. But this meant fitting in borrowed light windows in the bedroom and I am a very light sleeper. For me, it was quite a difficult choice to make – sleep or light? In the end we opted for light and rightly so: it’s such a pleasure to wash in a bathroom flooded with morning light,” continues Natalyia.
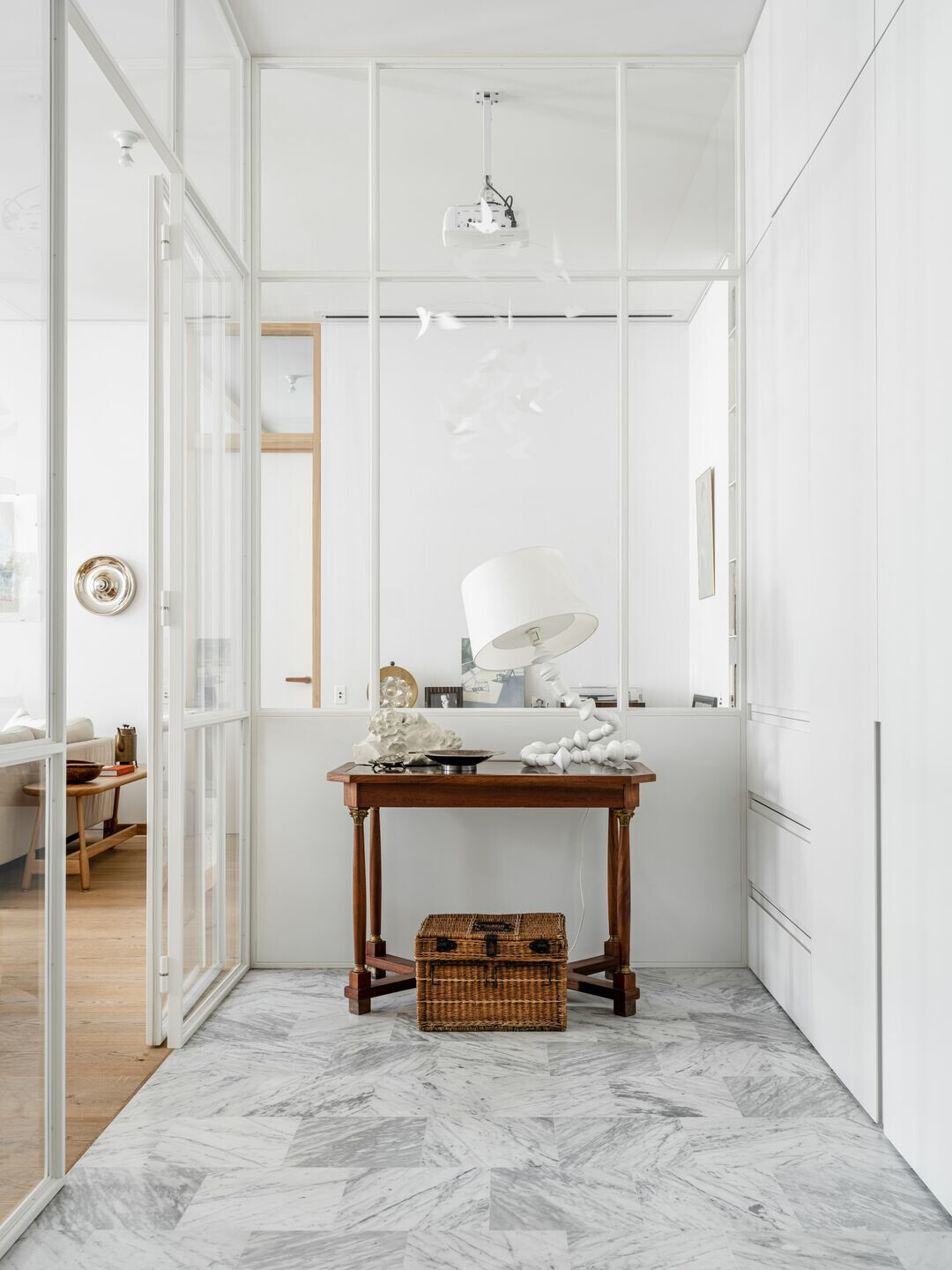
The walls were knocked down,rebuilt and painted white andparquet engineered wood was used for flooring. The white colour has proved the best solution as the apartment is on the first floor with not much light coming through.
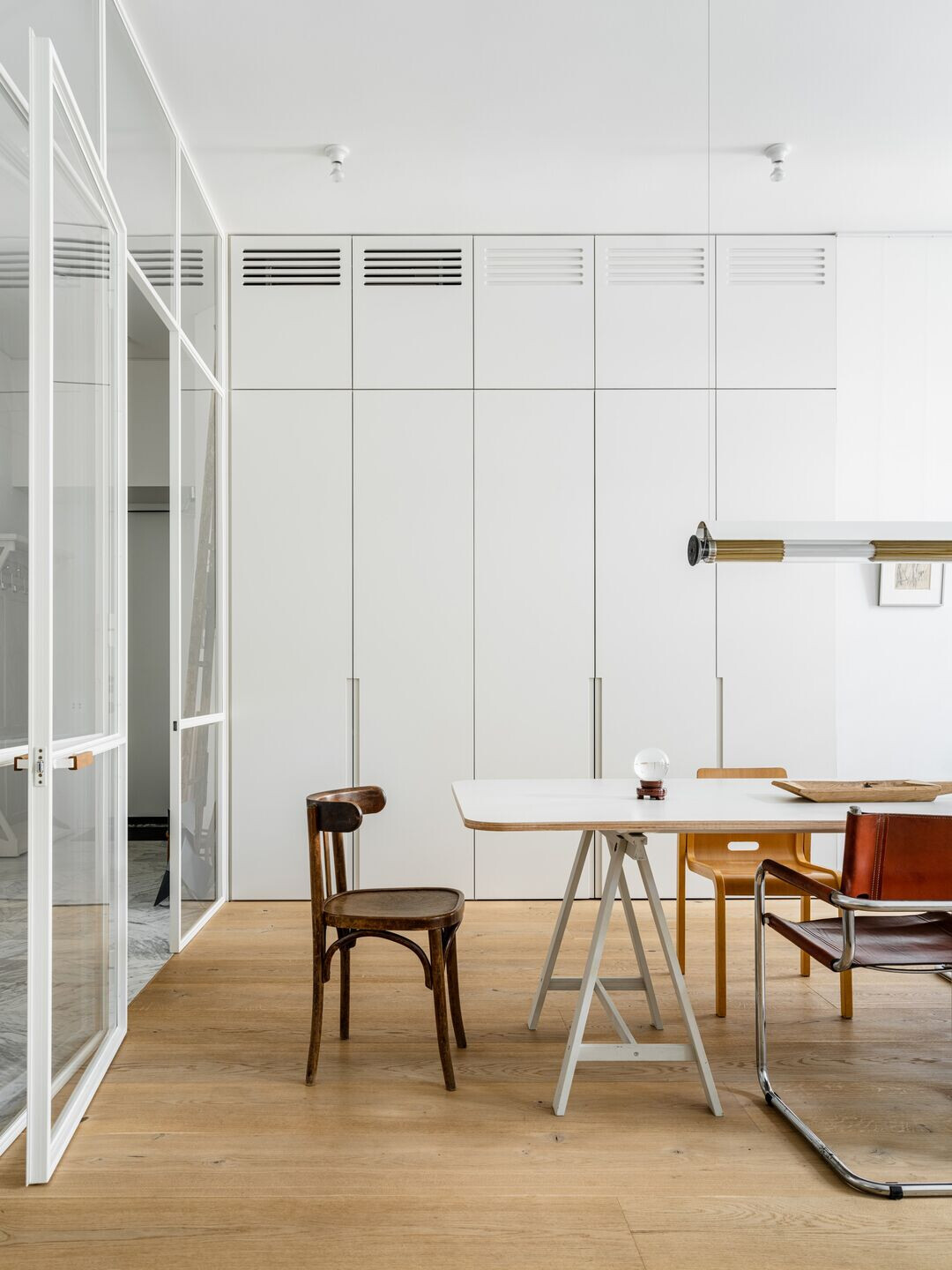
Life revolves around a vast table which is not just a dining area, but a home office, a place to get together with friends as well as a temporary space to display some beautiful objects and books.
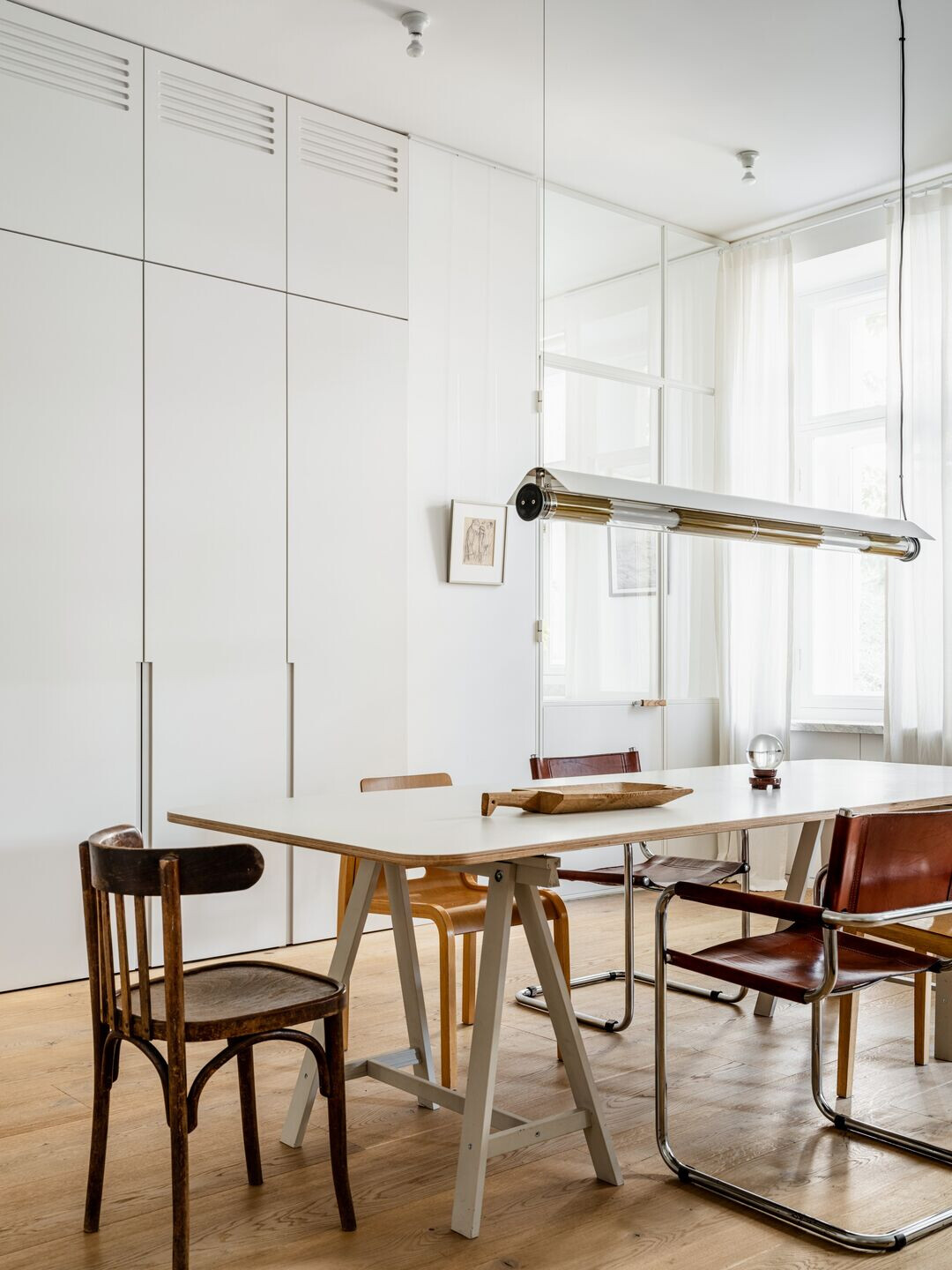
The interior features many designer lamps – the owners’ craze – and some antique pieces inherited from generations of family members from both sides.
“For as long as I can remember, the walls in my parents’ and grandparents’ apartments were always covered with art from floor to ceiling,” says Vladimir. “Among our friends there are many artists and our collection largely features their work. Or something that we came upon quite incidentally. There is no system to our collecting art, apart from the governing principle that we must love it.

The only exception is the works of Sergey Zhavoronkov — an artist we admire and whose works we collect. For nearly a year, we lived among plain white walls, having taken a part of the collection to the dacha and stacking the rest along the walls of the apartment. We took our time pondering where to hang each canvas or drawing. In the end, we have opted for a picture rail hanging system to allow easy replacement of the artwork displayed or going back to unadorned white walls.”
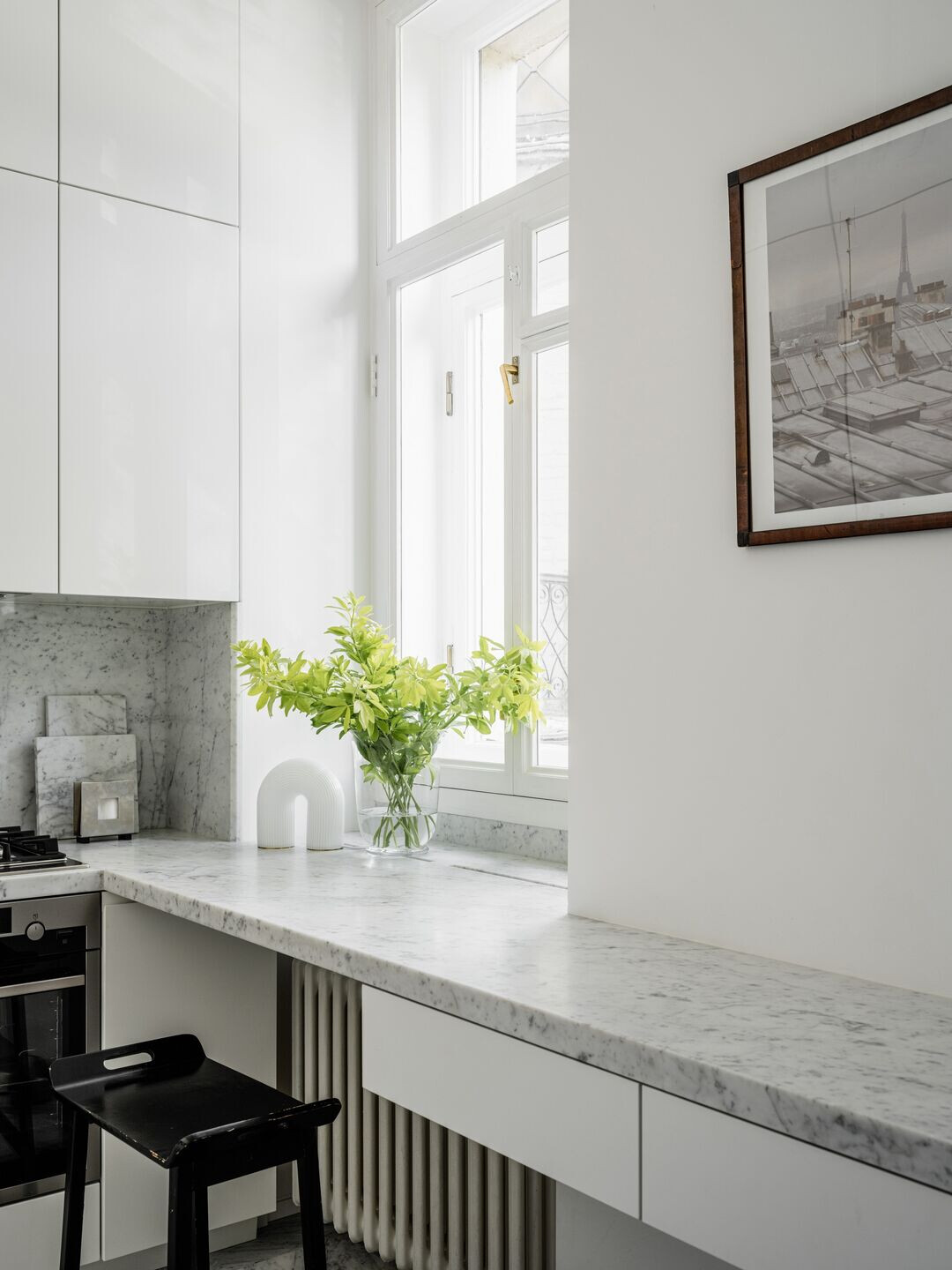
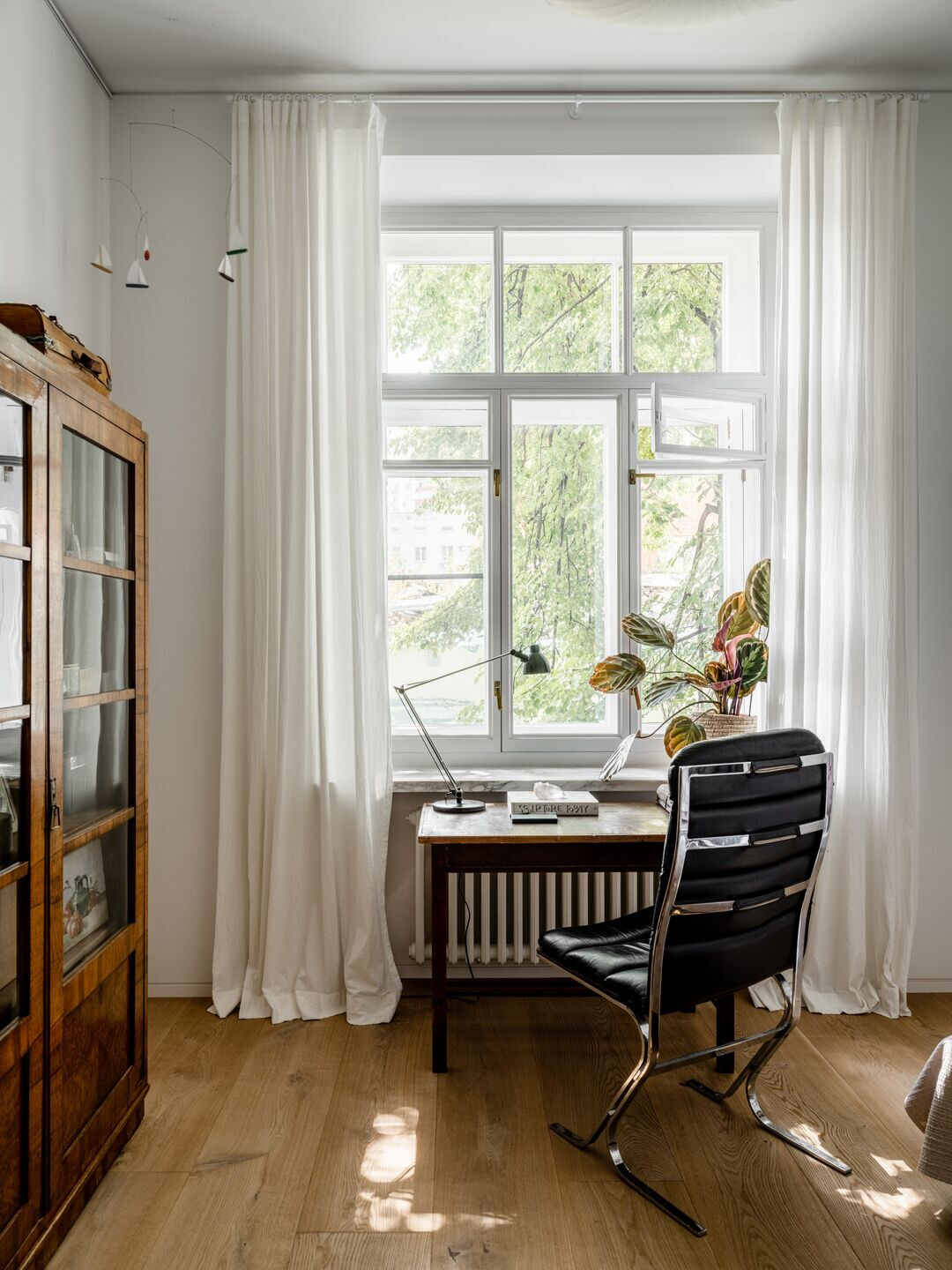
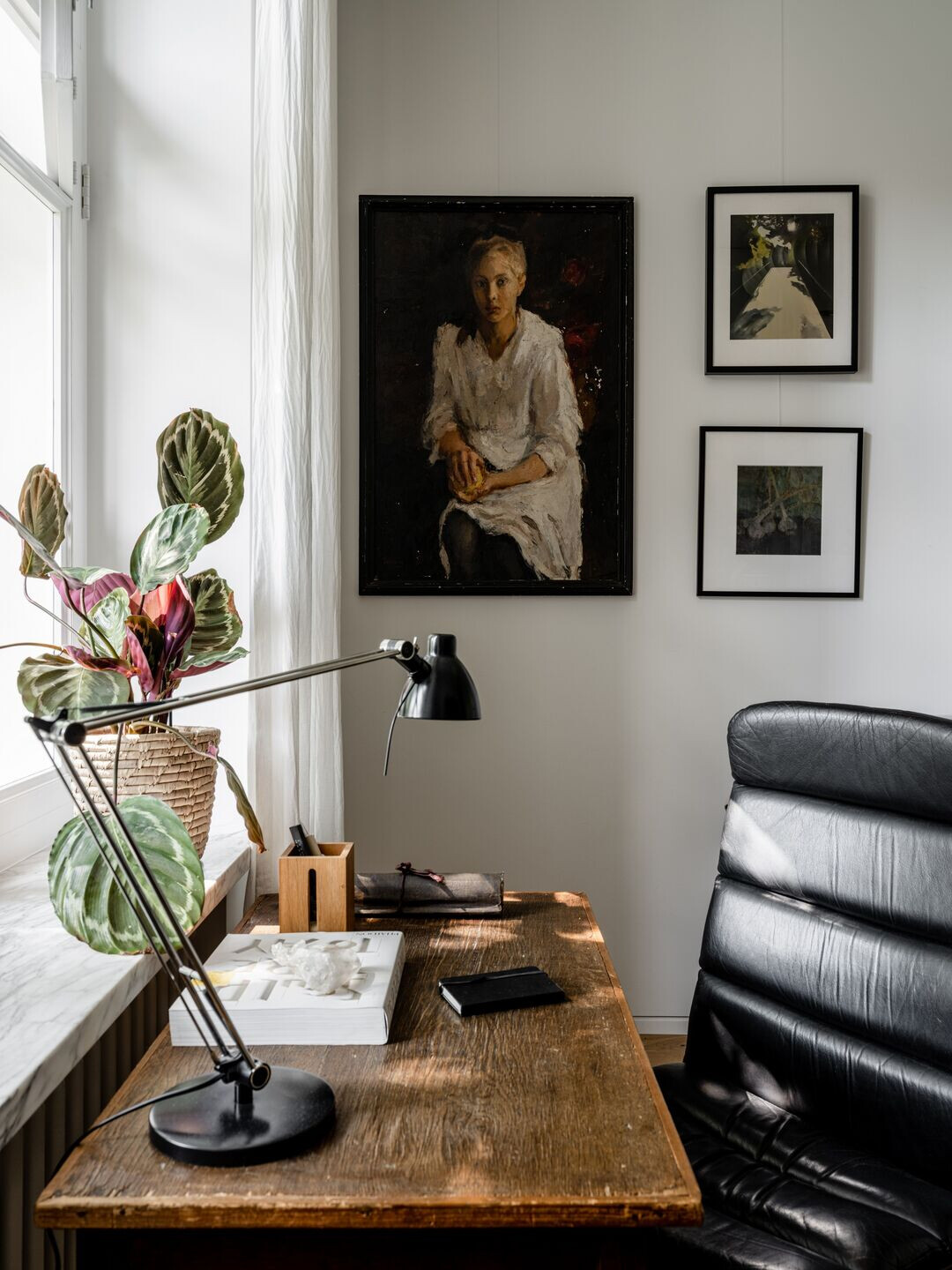
Material Used :
1. Sitting room
Floor lamp, Flos. Armchair, Vitra. Sconces, gallery of vintage light @lamps_of_50_60_70s. Doors, carpentry production by Lesopilka. Sofa and table, IKEA. Carpet, Zara Home. Painting by Nikolai Nasedkin.
The entrance hall is separated from the sitting room by a glass partition. Immediately behind it is a lounge area with a library and home theater. Ottoman, carpentry production by Lesopilka. Metal shelving and partition by NNPO studio. Bra, Catellani & Smith. Table, Fritz Hansen.
Bench, Massproductions. Table lamp, gallery of vintage light Lamps of 50–60–70s. Painting by Ekaterina Dronova.
2. Dining area
Hanging light, DCW éditions. Built-in wardrobes, carpentry production by Lesopilka.
The table is made especially for this project. The chairs are all different, some are family heritage, some have been found at flea markets in Europe.
3. Kitchen and partition by Lesopilka. Carrara marble tabletop. Bar stool, IKEA.
Bench, Massproductions. Table lamp, gallery of vintage light @lamps_of_50_60_70s. Painting by Ekaterina Dronova.
4. Children's
Bed, Doodywoodydom. Carpet and stool, IKEA.
5. Corridor
All rooms have fanlight windows, allowing natural light to enter the corridor, carpentry production by Lesopilka. Wall lamp, Flos, gallery of vintage light @lamps_of_50_60_70s. On the right is a painting by Dudya Sarabyanov.
6. Master bedroom
Wall lamp, DCW éditions. Headboard and doors by Lesopilka carpentry. Bedspread, Zara Home. Painting by S. G. Zhavoronkov. Armchair, vintage.
7. Bathroom
Mirror cabinet, vintage. Painting by Dudya Sarabyanov.
