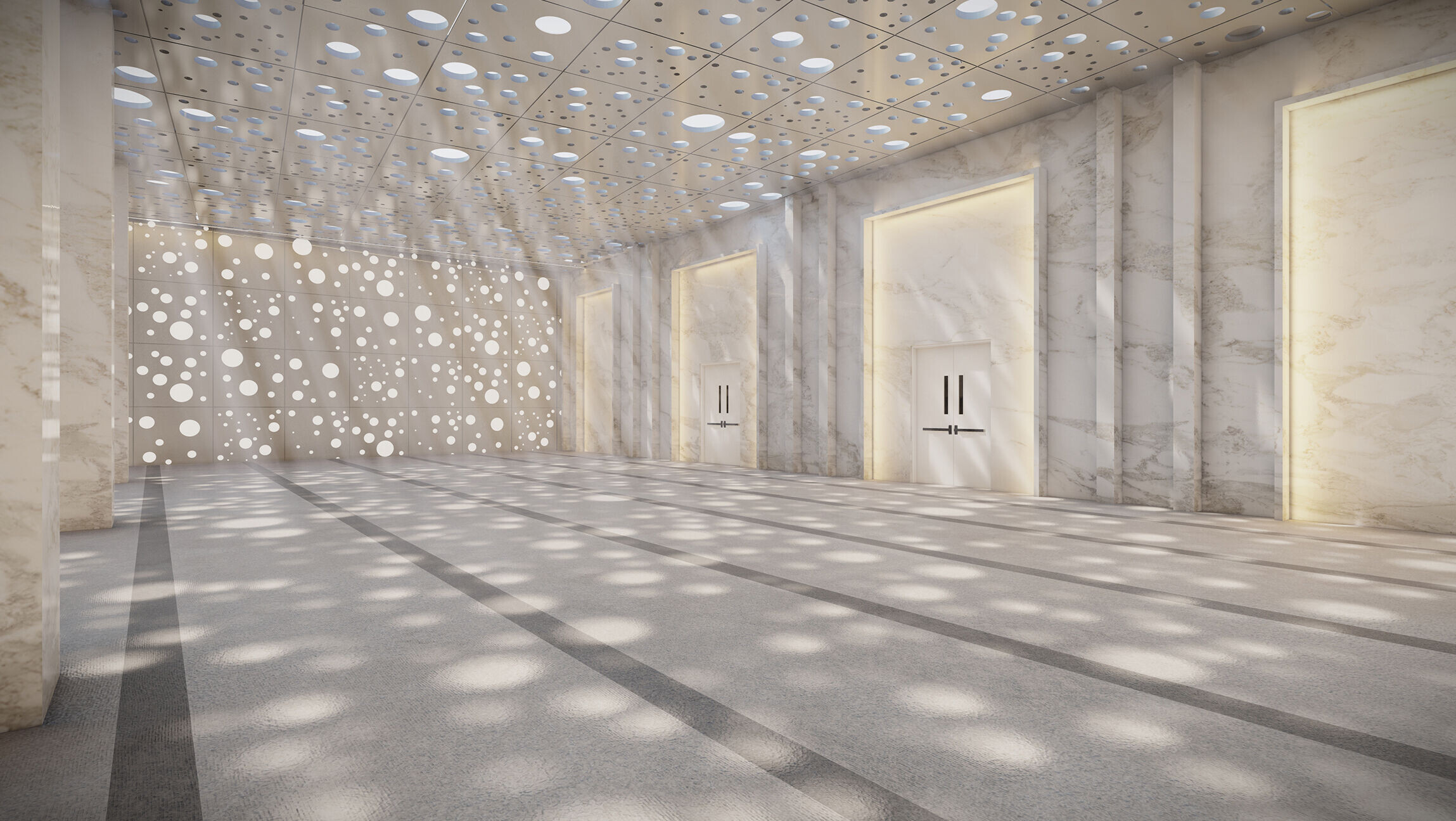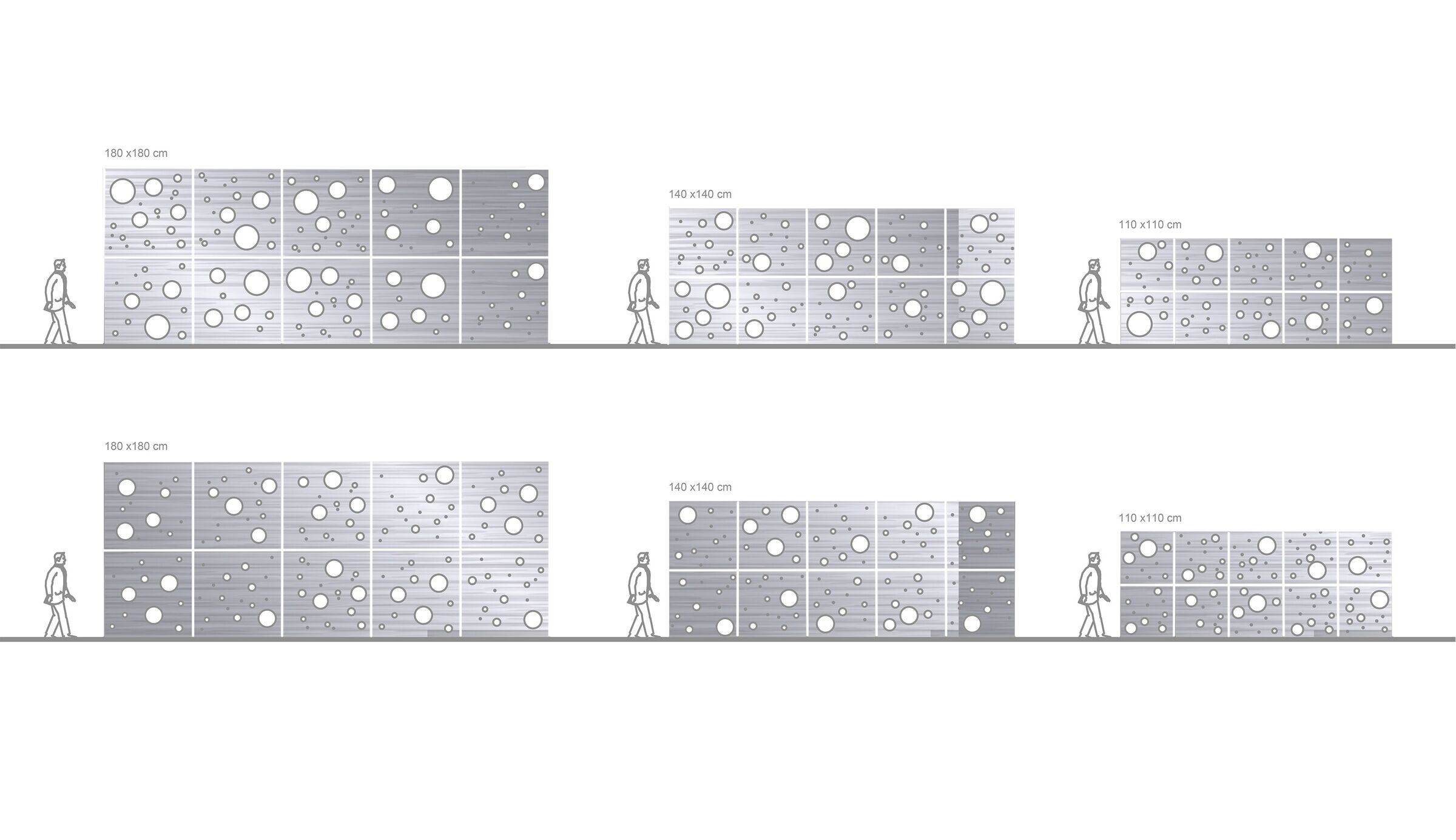The project is located in Nairobi, the capital of Kenya, one of the East African countries. BBS Mall, with an area of 130 000 m2, is a candidate to become the largest shopping mall in East Africa. Having such a high commercial capacity, BBS Mall also hosts a mosque in itself. The interior design of this mosque was done by the investors.
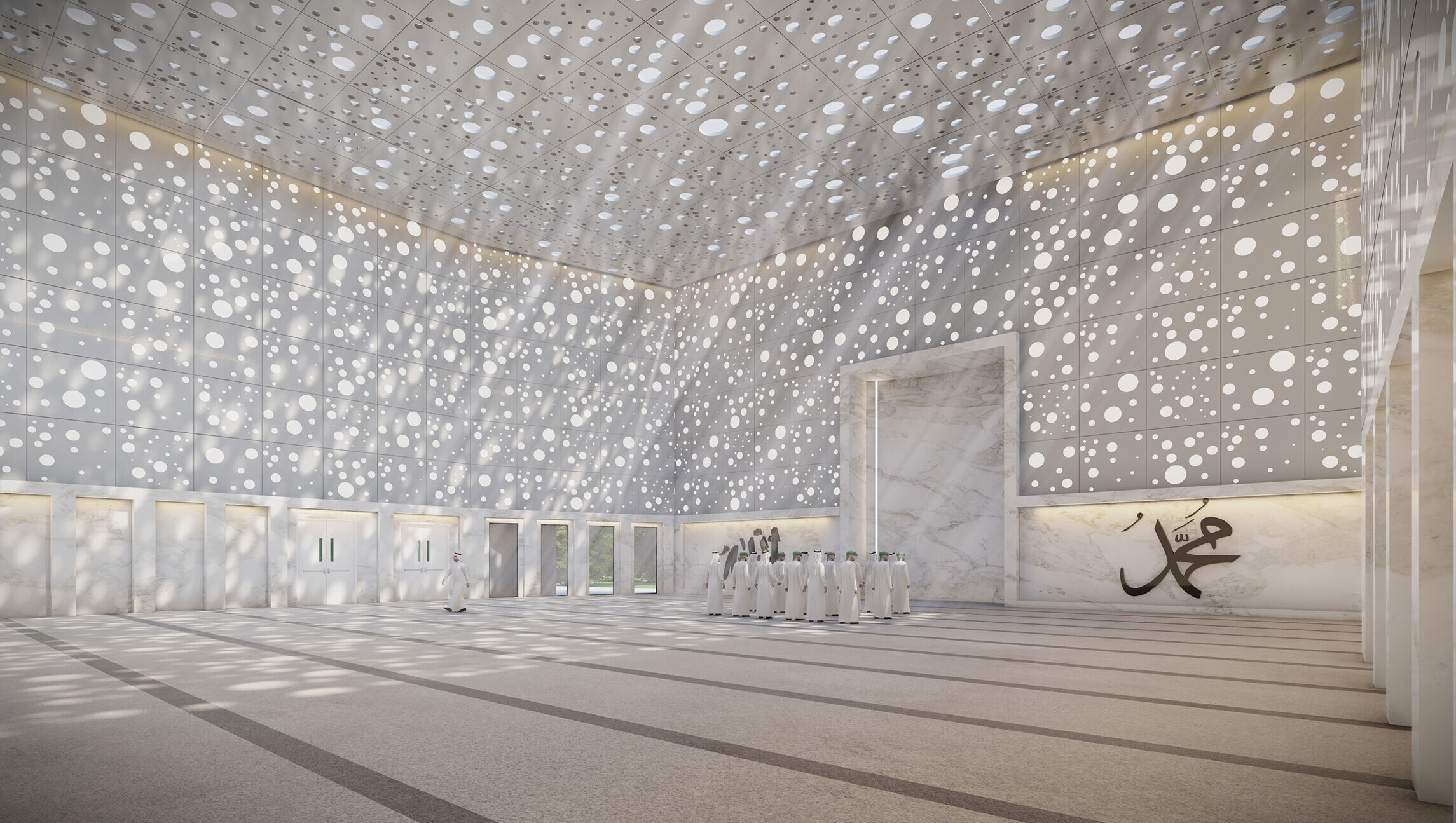
In classical Islamic architecture, there is a situation of receiving daylight from the windows between geometric spaces. The architectural elements in these window spaces are called masrebiyye. The light is taken by shreding it into the mosque with masrebiyyas. One of the most fundamental features of Islamic mosque architecture is that the light is broken up geometrically and taken into the mosque as light rays of different sizes. In this mosque, as a new interpretation of this, the light is taken into the space with round spaces of different sizes.
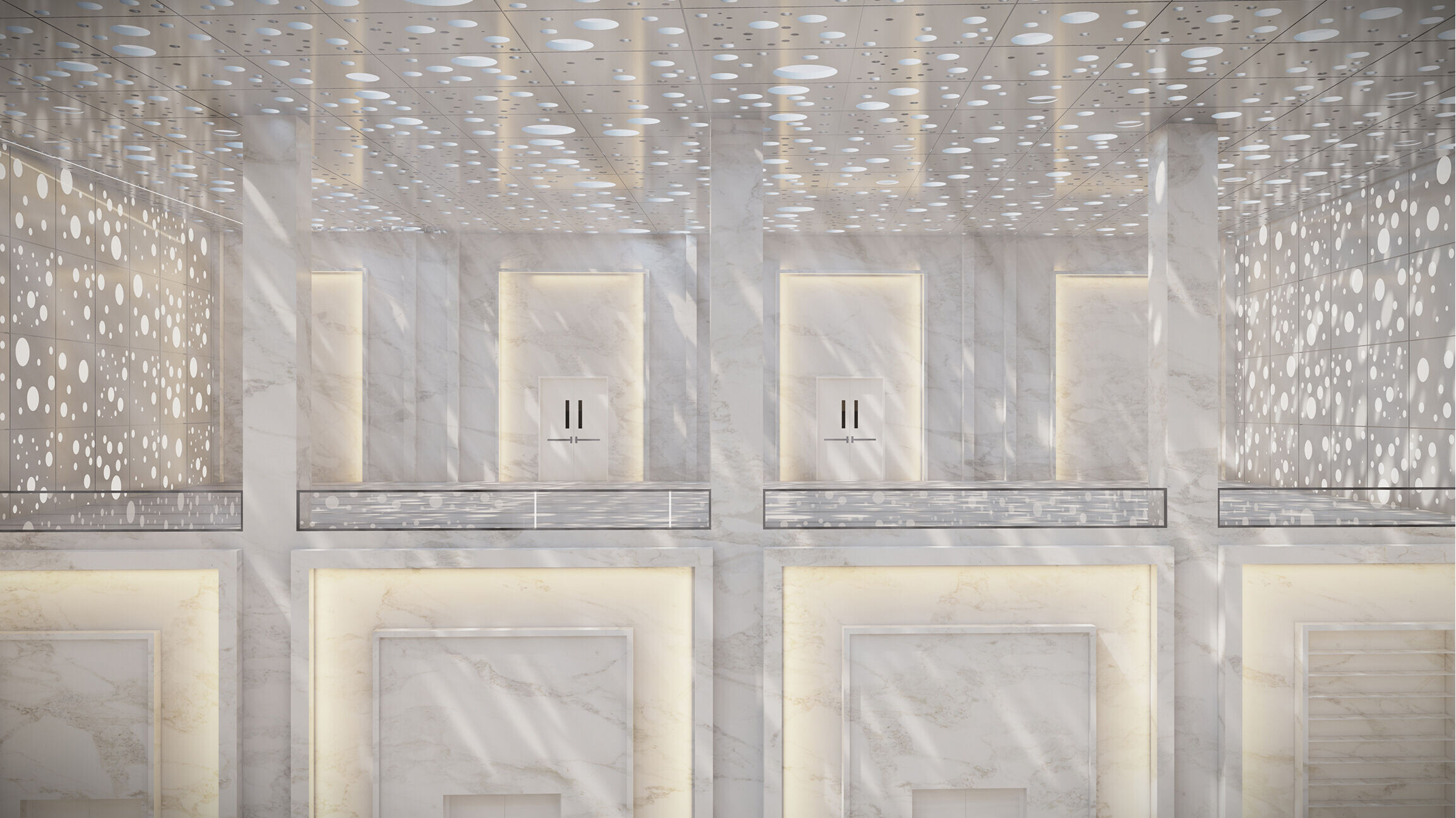
The ceiling and walls of the mosque act like a masrebiyye. In this way, the masrebiyya culture in classical Islamic architecture has been reinterpreted and reused with a modern expression. The marble level rises up to the human level and adds the human scale to the 15 m main mosque space. After this marble area rising up to human height, aluminum panels and led lights coming from the round spaces formed in these panels were designed. Every moment of prayer is a moment to question life again and to take account of oneself by questioning oneself before Allah. These advancements that prayer will bring about in the human soul and life are symbolized by these round lights.
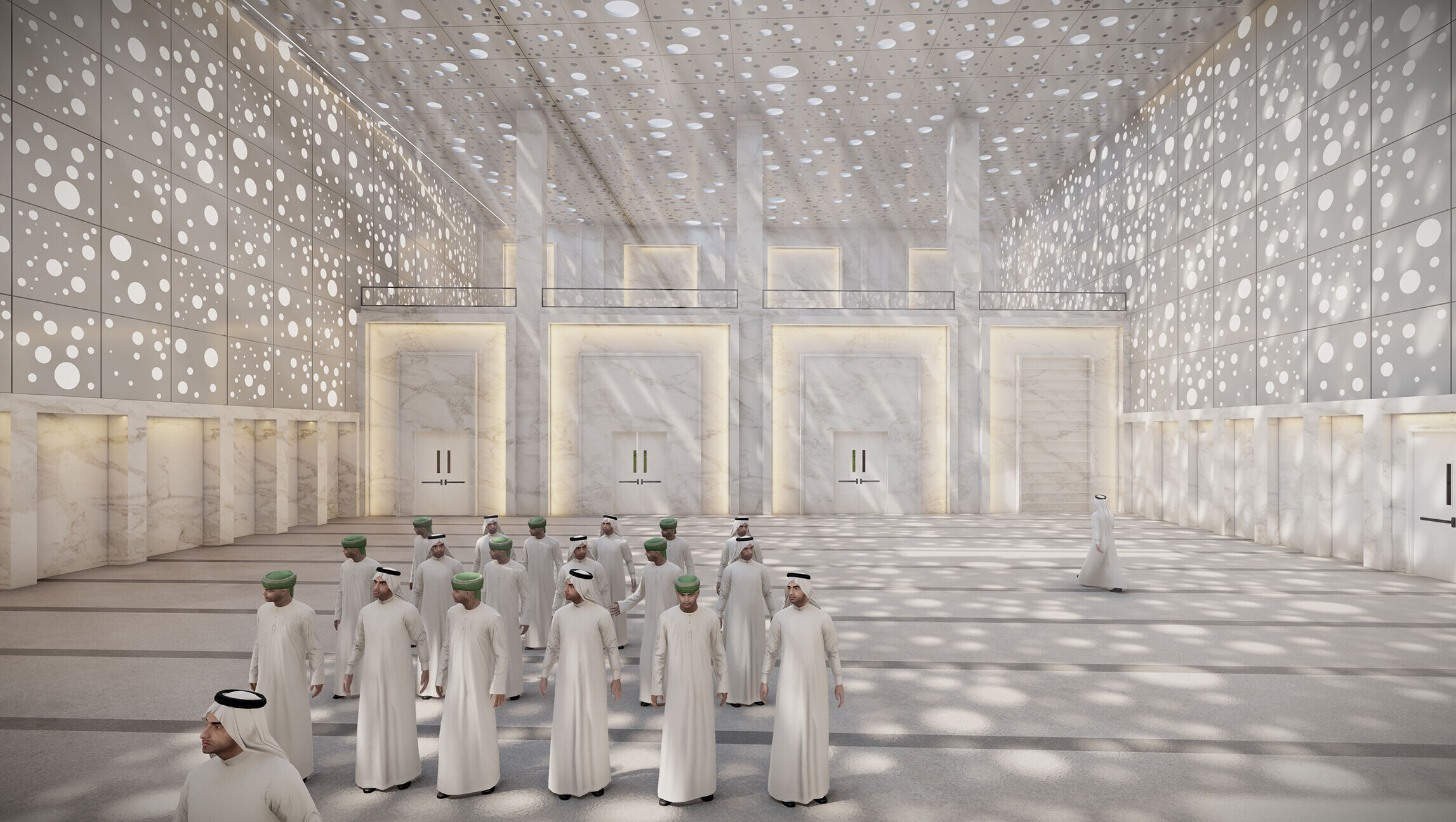
PROJECT TEAM
Selim Senin
Cemil Pamukcu
Isinsu Sopaoglu
