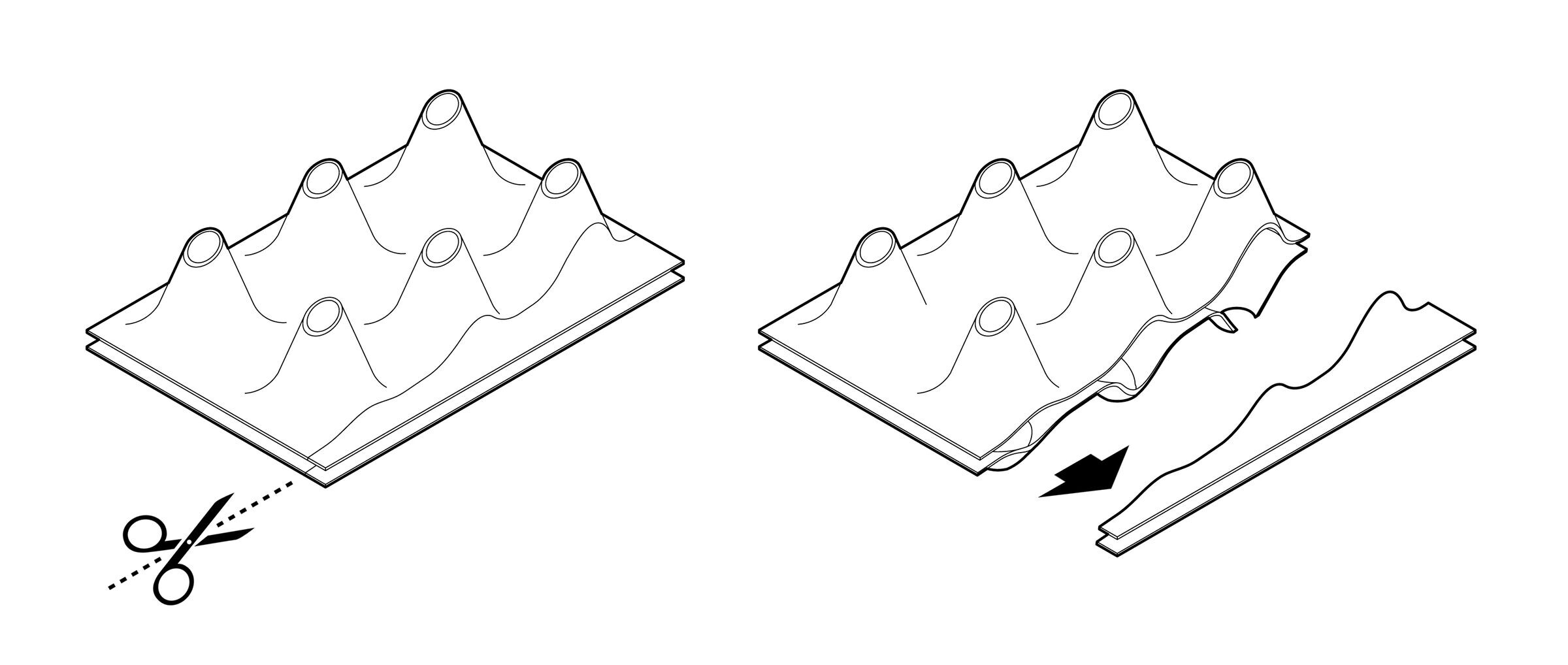With the belief that the Mosque should play an essential role in the regeneration of Abu Dhabi, the design serves not only the function of a religious building, but consists also an open place of gathering and interaction. With a sensitive implementation on the site, the building becomes a continuation of the sea through a lifted platform serving as a Prayer Hall that expands towards infinite. Fluid formations refer to the motion of the sea in an effort to connect the building to the surroundings.
The building is distinguished by its massing which develops with a sculptural intention that addresses the beauty of simplicity. The resulting exterior creates both an iconic addition to the skyline and a reinvention of typology realized in a modern design language.
The conceptual starting point is the movement of the water drop, which is reminiscent of the miracle of creation of living things from water as described in the Holy Quran. The water drop is stylized to a conical formation stretched to meet the ground and link it with the sky. Repetition of the main unit develops a modular system that emphasizes the geometry and tension of the floating volume. These inverted cones form the physical foundations that support the Prayer Hall as well as the vaulted roof structure.

The shape of the building is a generous platform that barely touches the ground, narrowing at the top and disappearing in the air. A totally unified floor plan aligns with the urban grid and extends to the sea. This volume is sliced by an inclined plane in order to face Mecca and the ocean. The slicing produces a cut in the volume that shapes a giant wave in the elevation of the building, referring to the motion of the sea.
Ground floor is presented as a bridge between the city and the sea while the deck extends and sinks in the water. Open shaded areas create a clear threshold between circulation and prayer space. On the street level the inviting layout forms an assembly space for urban life.
Open at all times, the deck not only defines the entrance points but acts as a focal point of public life that will significantly enliven the street culture around the building. The white pillars rise up from the ground, emphasizing the overarching movements of the shape and creating a covered public space that frames views to the ocean.
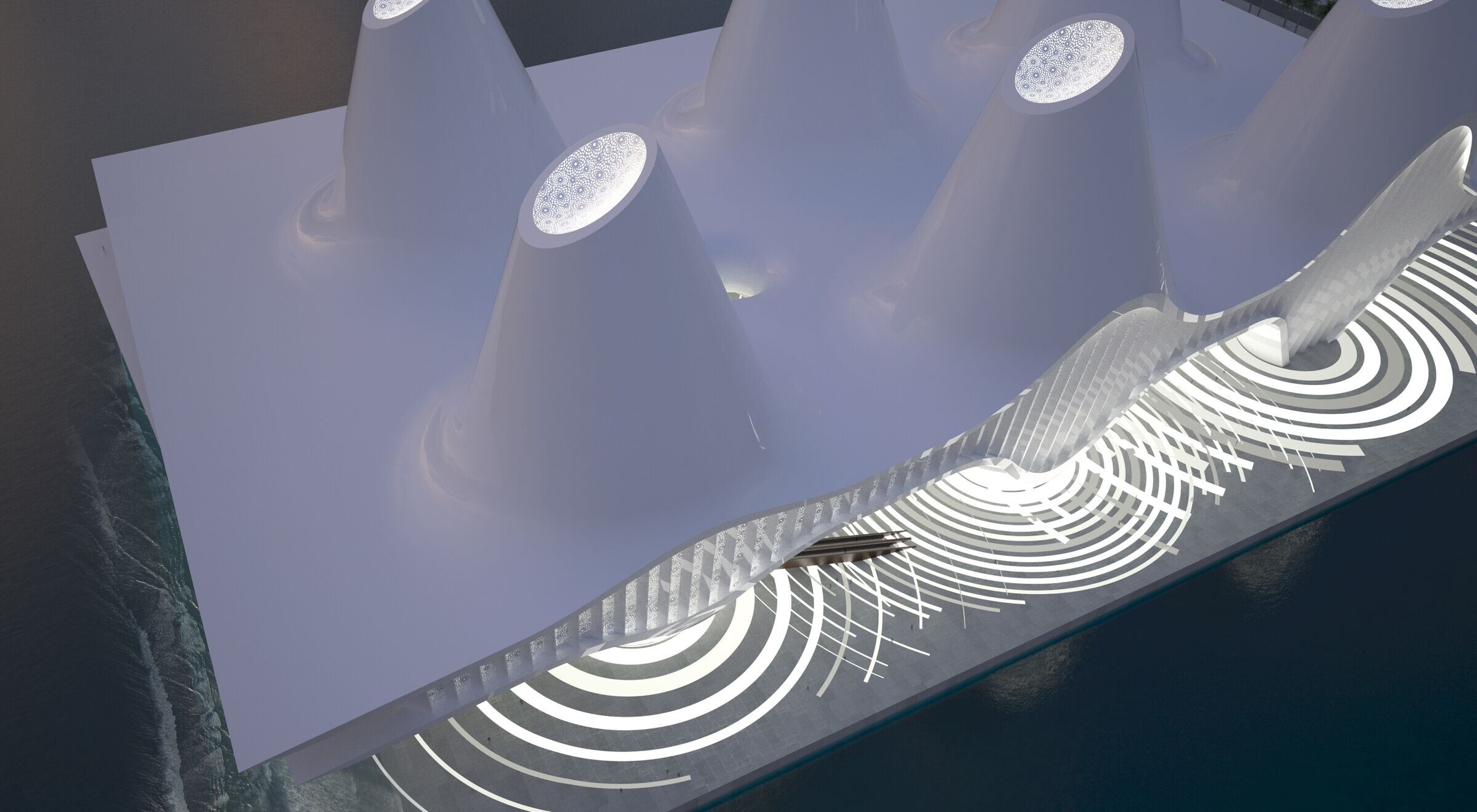
Concentric ripples of variable density revolve around the points where the building touches the ground, as if the floor was a fluid surface of water. The intersections of ripples create an arabesque geometric pattern with variable density that signalizes the entrances. These formations enliven the ground floor landscaped area, as the lighting pattern reacts to the movement of people, increasing the intensity of light in accordance with the density of the public circulation.
The lighting pattern is extended to sea where it illuminates sinking under the water, while it is reflected on the polished curved surfaces of the volume above. Under the reflection of ceiling, the linear patterns seem to have a conversation beyond time.
The building stands out reflecting the nature of its function and physically manifests the philosophy of the Middle Eastern architecture in a contemporary manner. The dynamic sweep of the interior surfaces rises to create the ceiling vaults, a modern version of “qubba” - the symbolic representation of the vault of heaven. At the top, the curvature of the typical dome is inverted forming latticed skylights that create the dramatic top-lit space.
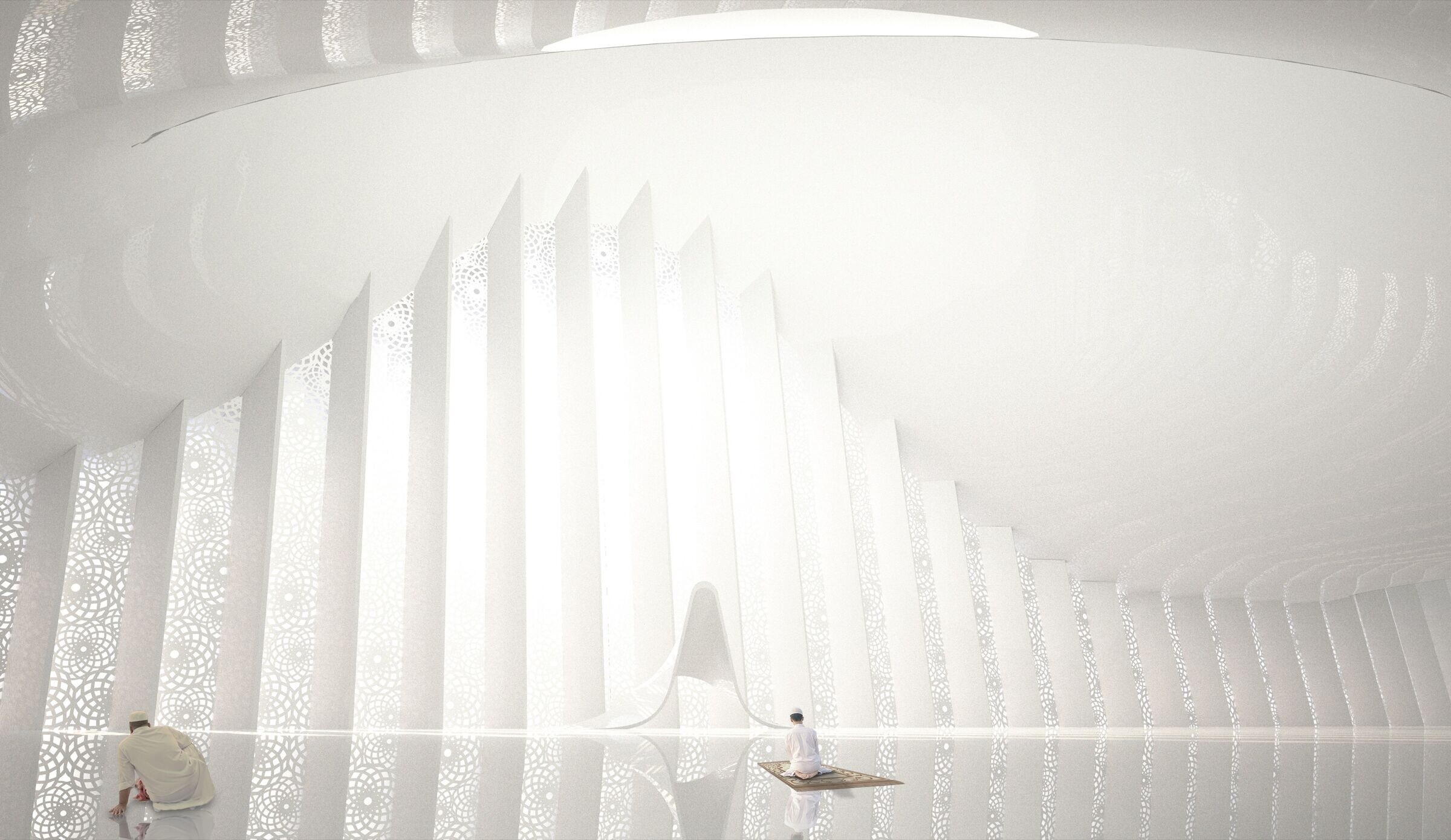
The unified surfaces appropriate in order to achieve the openness envisioned for the prayer area are illuminated from above by these generous circular openings. In addition, the massive chimney structures improve the natural ventilation of the interior through stack effect.
Linear façades communicate with the city through big windows, while the western façade connects with the water through undulating, waving forms. The volume appears as it is emerging from the sea and the movement of the elevation intensifies towards the city, in the same way the waves rise near the shore to the highest.
A thorough understanding of the underlying mathematical principles behind the development of Islamic patterns develops the elevations. The motion of the water ripples is reproduced in the elevations as a “Girih” formation - an Islamic decorative art form consisting of geometric lines that form an interlaced pattern. The intricate Girih strap work forms a screen that shields the interior space and underlines the essence of light.
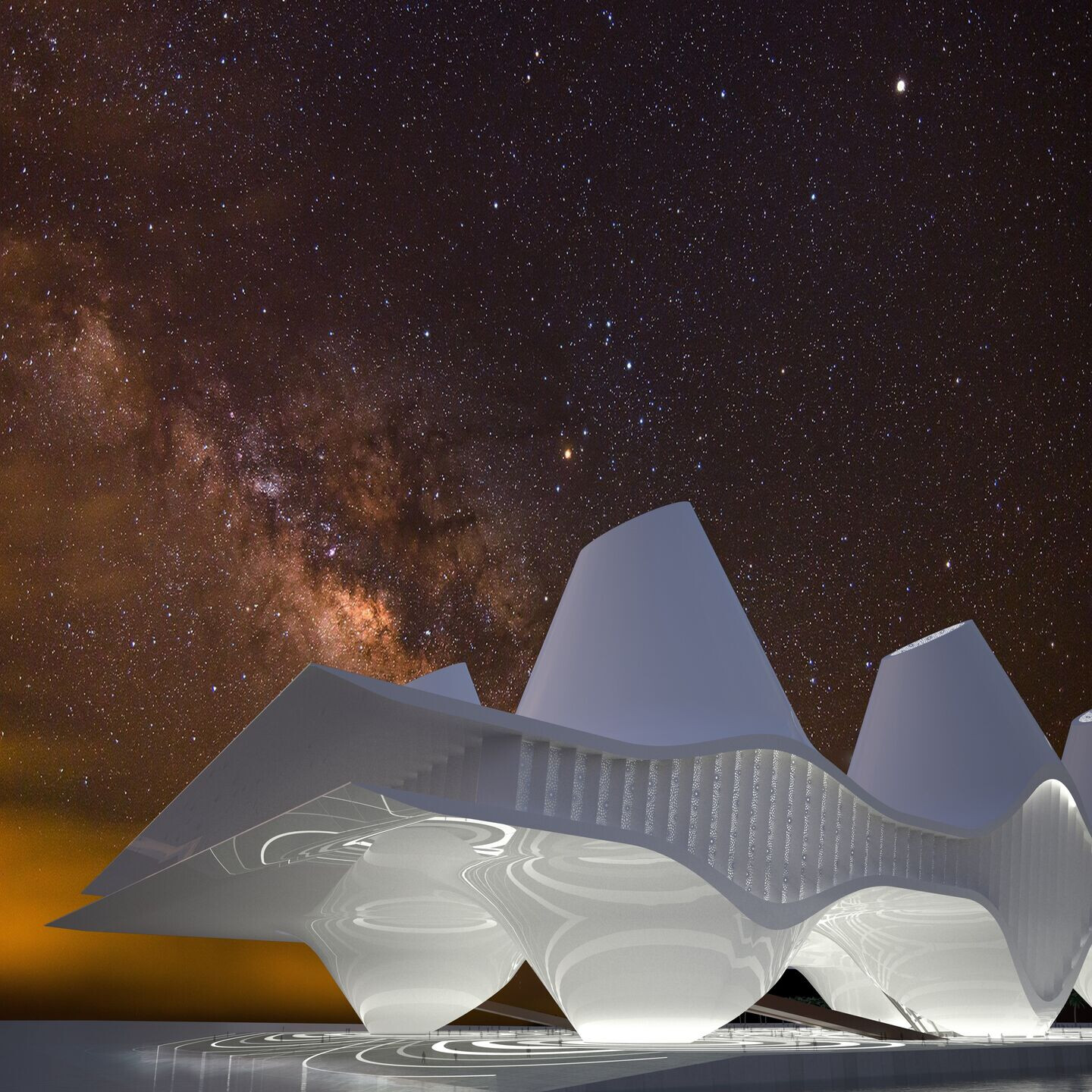
The mosque can be reached at the lower level through circulation paths facing the city. The footprint of the cones is minimized while these develop as “open mouths” that draw people inside. The base formations facilitate the vertical circulation network of moving walks and lifts that transfer people to the prayer room above, which appears to be floating on air.
Visitors are given the opportunity to see the volume from various angles in order to experience different spatial conditions, while moving through or under different densities of the developed geometry. As they journey up through the pillars, they enter into the manmade landscape and to the heart of the building.
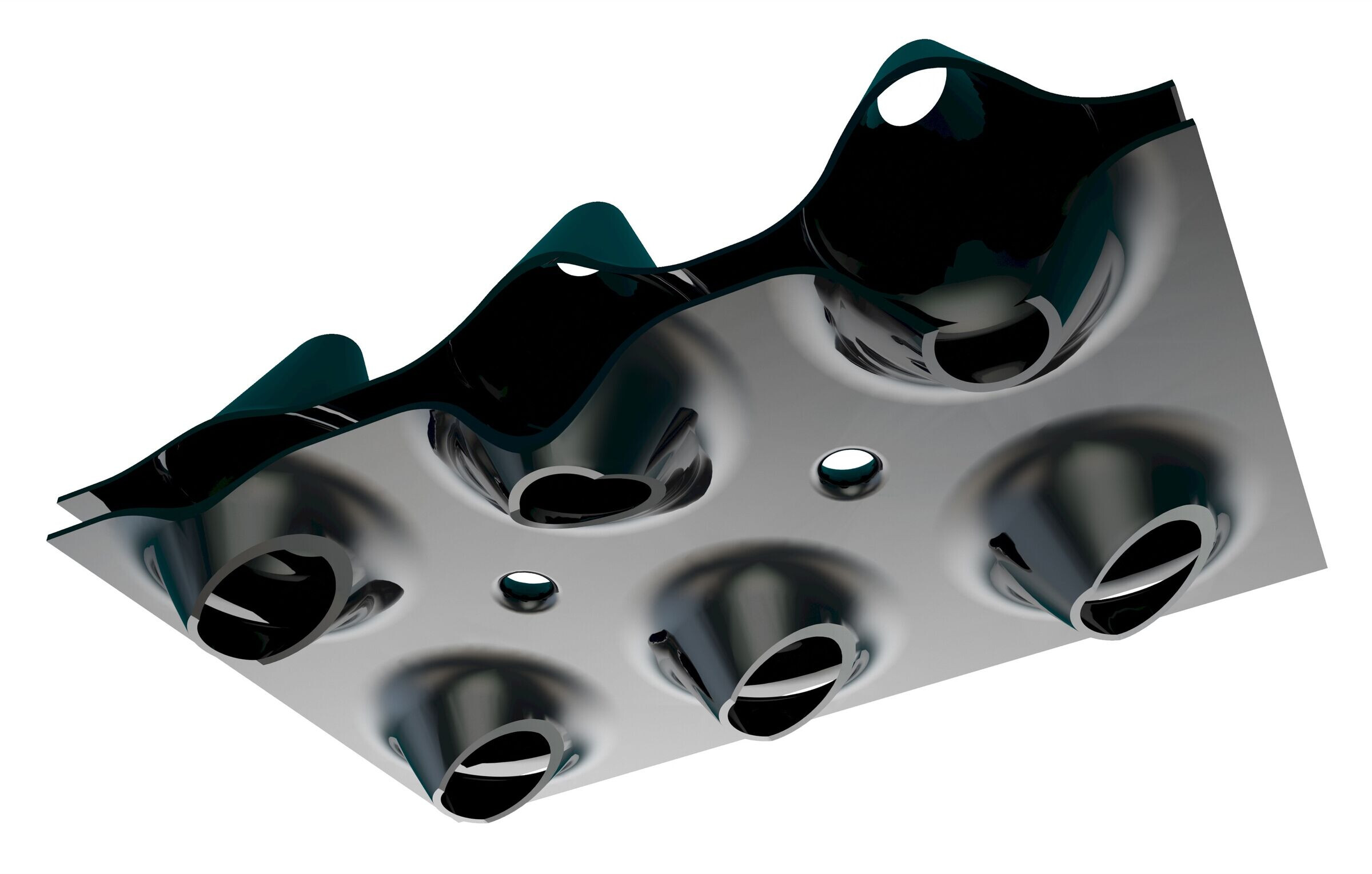
Inside the vast prayer room the circulation pathways emerge through the floor in a fluid manner, providing indirect access points that do not interfere with the function of the Mosque. Only the “dunes” that lift locally the floor punctuate the totally free plan. These architectural elements together with the sinuous “mihrab” create the landscape of the Prayer Hall, while the interior doubles the transverse dimension to enable the whole space appearing unbounded. The structural system adopted, frees the interior from supporting columns and the unified space correlates with the vast environment of the sea.
