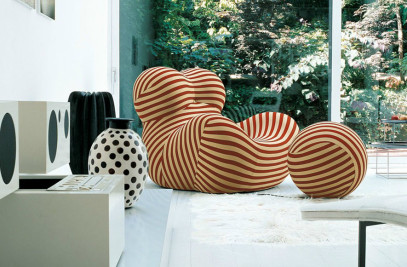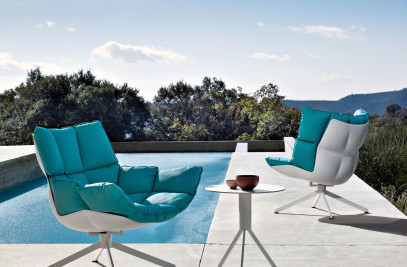The site begins with a single villa in the foothills of Taiwan. The use of floors is planned according to the architectural conditions. From the garage of B1 to the game space of the attic, it shows the host's various usage scenarios in different floors.
The garage is not only a garage, but also an element of futuristic design. Metal, iron and glass interweave with the natural texture of stone and tiles. It collides with different texture and temperature of materials. The arrangement of light echoes the bright red super sports car, in simple and smooth lines. Under the reflection of uniform light film, it shows superior perfection of the sports car like an art.
The construction of life scenes, the creation of atmosphere and even the conflicts between materials show the maestro’s craftsmanship delicately. From the collage of stone, the array of copper pillars, to the layers of hand-painted wooden barks, and the temperature of handcraft show the aesthetic perseverance and sophistication of life.
Leave the best scenery to the mountains and forests, floors planning of independent master bedroom suite and parent-child activity space, so that you can greet the sunshine and window view upon entering the public domain of each floor. The attic cleverly becomes the owner's playroom, permitting personal monologue time. The deep axis of space framed the life scene, depicted the changing years of mountain dwelling throughout the four seasons, and delicately wrote the attitude of living with self-confidence.



































