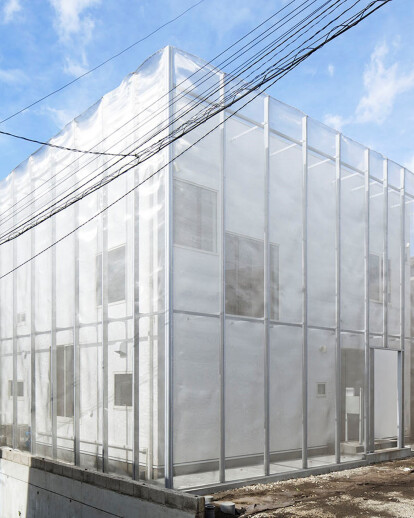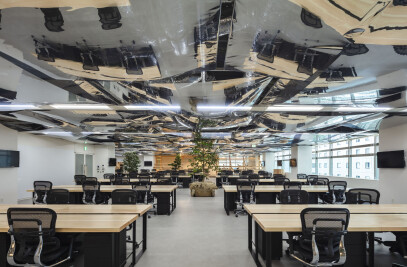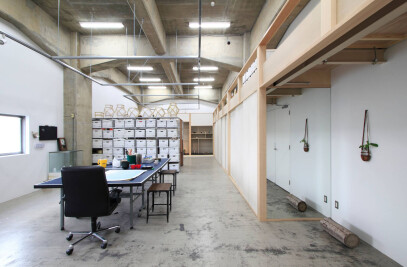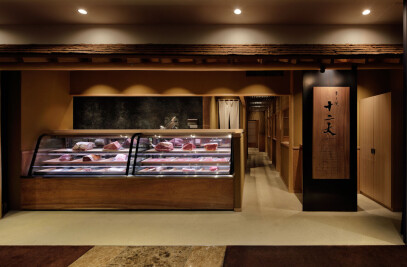This is the residence in the commuter town in the suburb of Tokyo.
We constructed the studio where our client could study and dye kimonos, her chief hobby, as the center of the house; also, we tried to provide the place to communicate and interact, accepting foreign students after her kids leave the home. The shape of the building plot is a huge square (9100*9100), and it slopes and spreads north and south. Because of the slating ground, a private space was settled in the northern part commanding a fine view. An open ceiling studio is connected to a kitchen, so that allows the client to have a big party as she desires. Considering when she ages in the future, her bedroom, a study room, and other infrastructures are placed on the first floor. Other single rooms, a living room, and a Japanese style room are on the second floor; moreover, you can enjoy a fine prospect with Mt. Fuji from the living room.
When we look at this project from a different perspective, the most significant characteristic of this construction is the stainless steel fence which surrounds the building. By creating the space which makes the border between the inside and the outside of the building vague, the inside thereof is difficult to see from the outside. In terms of security, significant effects can be also expected.
A moire pattern is generated since the stainless steel is doubled, and it makes people feel as if they are in the inside even if they are in the outside.
Being swayed by the wind, the stainless steel fence shines and causes a great variety of the moire patterns. The angle and strength of the light are certainly changed by time – morning, afternoon, evening, and night. The change of the light creates not only gripping moire patterns, but also gives different and diverse impressions to the house. This is the place where people can closely enjoy the transitions of time, seasons, and climates through the house.

































