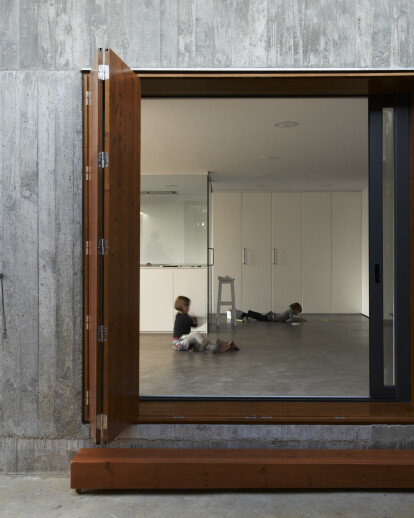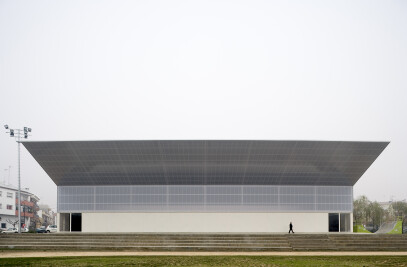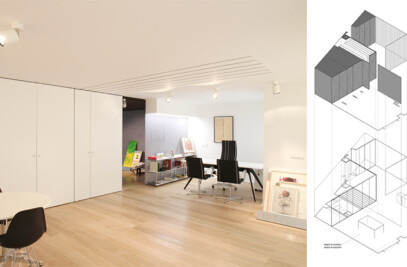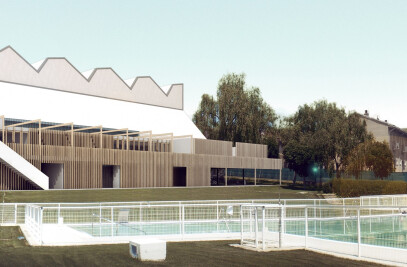The commission began in a private competition, in which our office was selected not by a particular project, but by the attitude showed to the clients to build a maximum house with a very small budget in a plot with a very sharp slope. And not least, the involvement and commitment, perhaps beyond any logical reason, to propose successive approximations to the project (up to five preliminary projects and a full executive project with its visa) before the final solution.
Anyway, the program answers common needs for a young couple with two young daughters, including a garage for two cars and a small garden and orchard. It is a monolithic volume, which emphasizes its archetypal geometry using concrete and stained pinewood. Any gesture is made to the better orientation and views, and to clear the plot as much as possible for the small garden and orchard to plant some vegetables and fruit trees. The house, therefore, is set at the highest level of the site. It follows a restrictive regulation on alignment and height. But this also permits to dominate the southern view towards the grain fields and smooth foothills of the River Ebro.
Following similar strategies, the two car garage is separated from the main volume to close the north limit. Between the house and the garage, there is an entrance and patio access three meters wide. Large sliding doors in pine board communicate the garage and garden. The ground floor of the house is linked to the garden through large windows. A single space includes the living, kitchen and a place for leisure and work. Four bedrooms, two bathrooms and a laundry room are in the upper floor. In the basement there is a multipurpose space, facilities and storage rooms.
The building details in reinforced concrete unify structure, finishing and texture, and control the total budget. The windows have shutters in stained pine board, very common in the popular architecture of the area. The thermal inertia of the concrete volume as well as an under floor heating and cooling system using geothermal energy determines a high efficiency in a quite extreme climate, very cold in winter and very hot in summer, without resigning to large windows for a maximum use of natural light. A very small local construction company owned by a family friend and local subcontractors carried out the construction. And explains the delay of the execution process.

































