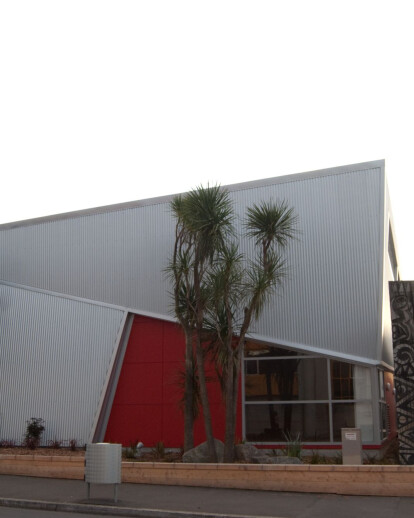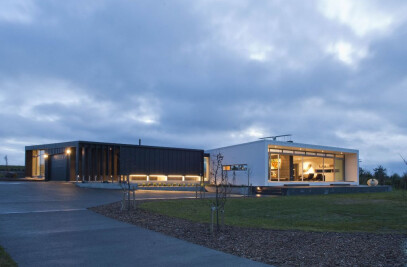The purpose of the development was to create a new multi-purpose hall for school and community use. The school wanted a building which responded to the ethos and the Spirit of Mt Cook School, a vibrant, funky, modern and forward thinking school which catered for a wide diversity of families and children. They also wanted a building to engage with the street and local community. The Architectural challenge was to design a School Hall which would not only function as a school hall but also as a community centre, a gymnasium for basketball, gymnastics, netball and a performing arts centre for school productions and the like and be built within the humble budget. Site Context
The new building is located adjacent to the main entrance in the SE corner of the school site and on the Tory Street frontage to maximize community exposure.
Design Solution
Our Architectural response was to design a building which could be instantly recognisable from the street, a metal clad box rising from the ground with some quirky angles to break the mould and typology of the traditional school hall building. Our client wanted a building which had a point of difference and one which would be sympathetic to the existing school buildings fronting Tory St and some of the other quirky buildings scattered around the Te Aro precinct.

































