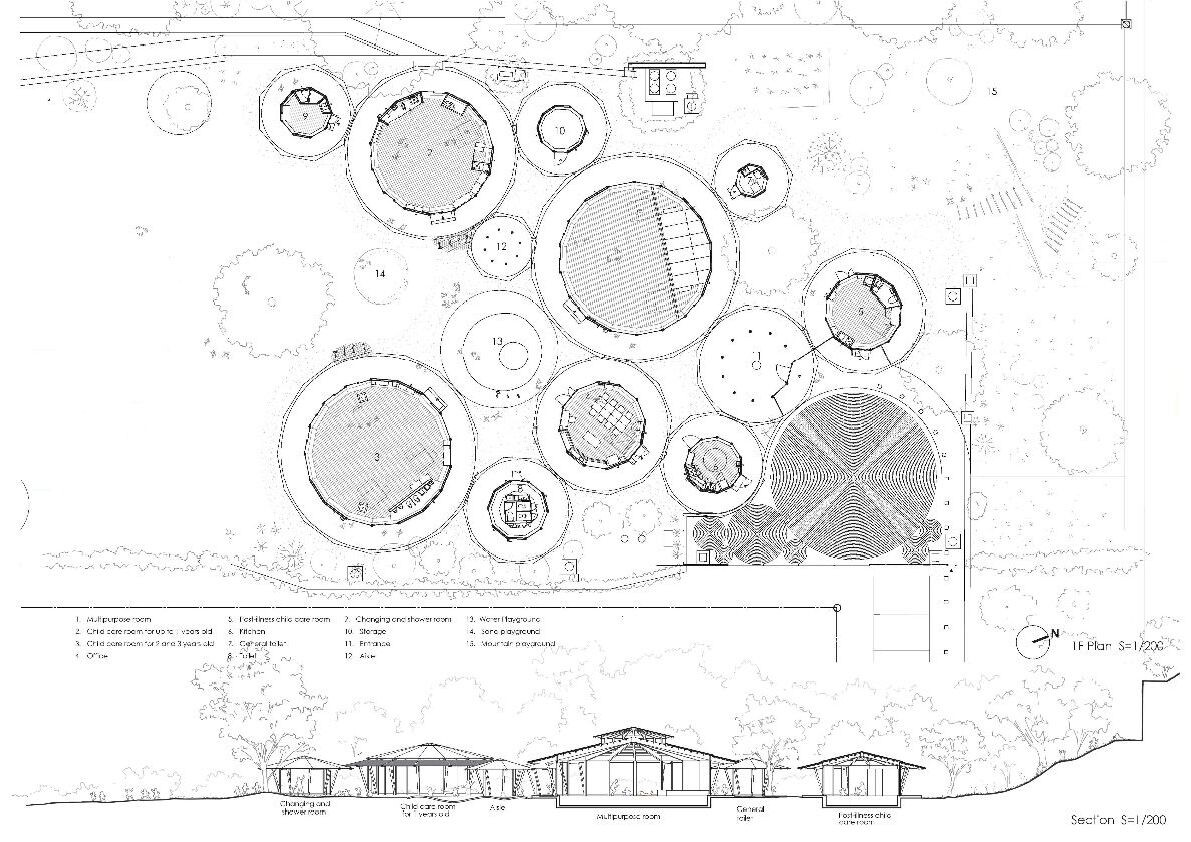It should be named as bubble rather than circle planning. The plan is looking like bubbles slowly rising up in air keeping optimum distance between each other. Each bubble has only one function. There is no wall inside. Like a single cell organism supported by organelles, mitochondria, ribosome and etc., each bubble is supported by furniture and low partitions.There is always criticism about the circular plan. It is not easy to arrange furniture. Structure is complicated. I have no objection against those, yet we found there are significant advantages on this circle planning comparing to conventional modular planning.
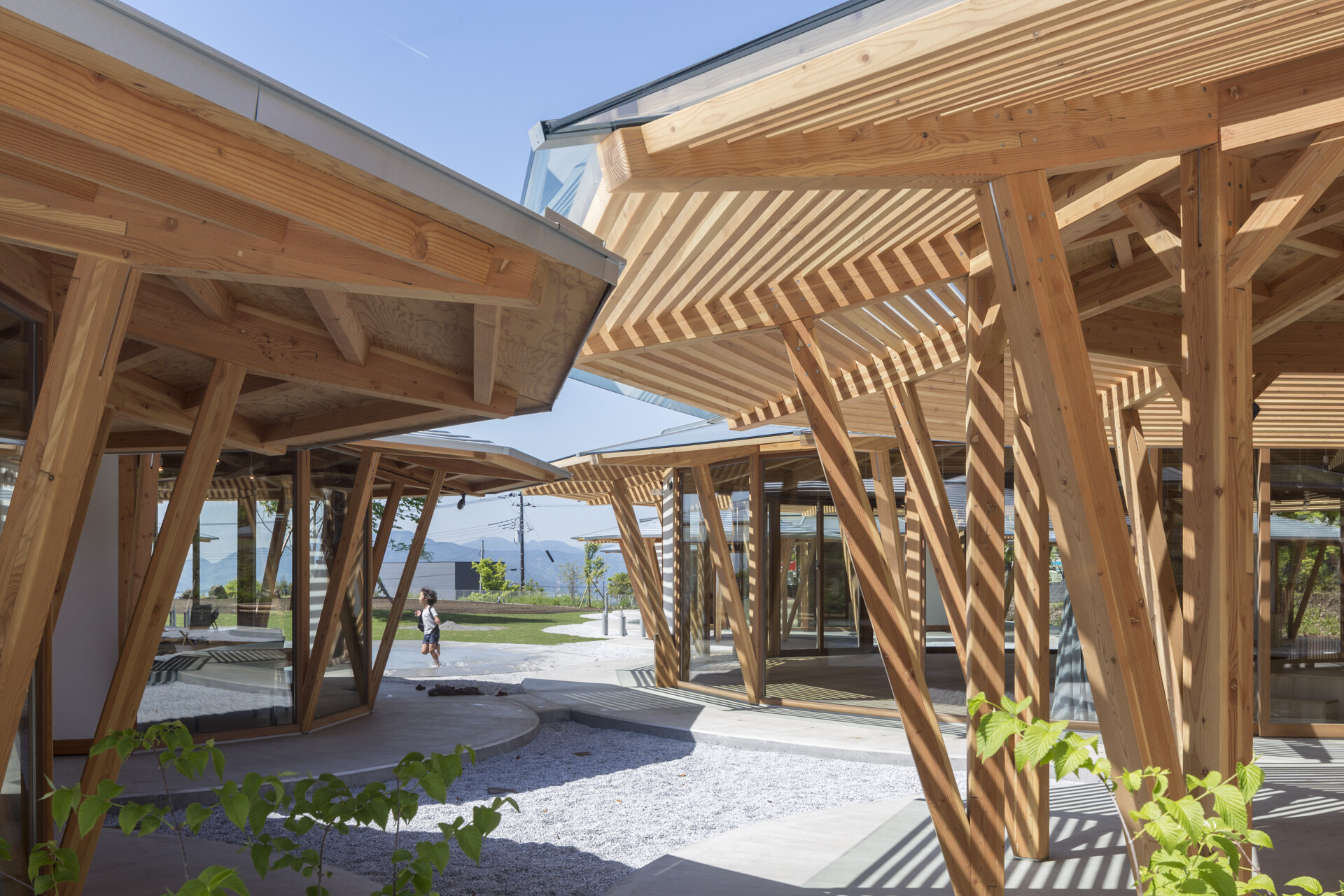
First of all, the positioning of each function is completely free from geometrical restrictions. Each room can be located as it is analyzed on diagram. The size of each room can be adjusted freely.
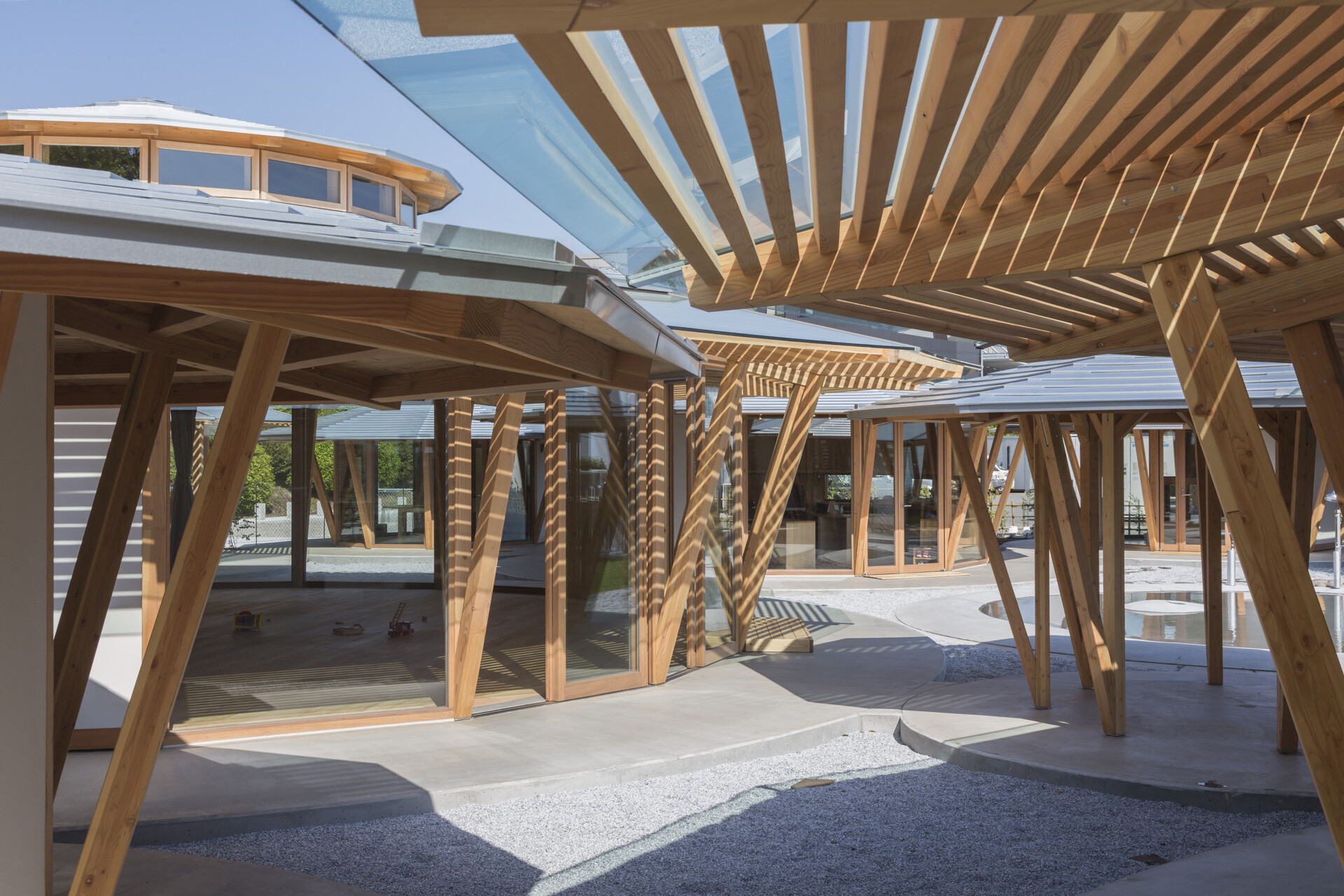
Secondly, the visibility is excellent. Visibility is one of the most important requirements of a kindergarten and nursery school. The round shape brings 360 degree visibility naturally. The gap formed between bubbles provides glimpses from one end to another side. The view from the office is very close to the one from the bridge of a ship.
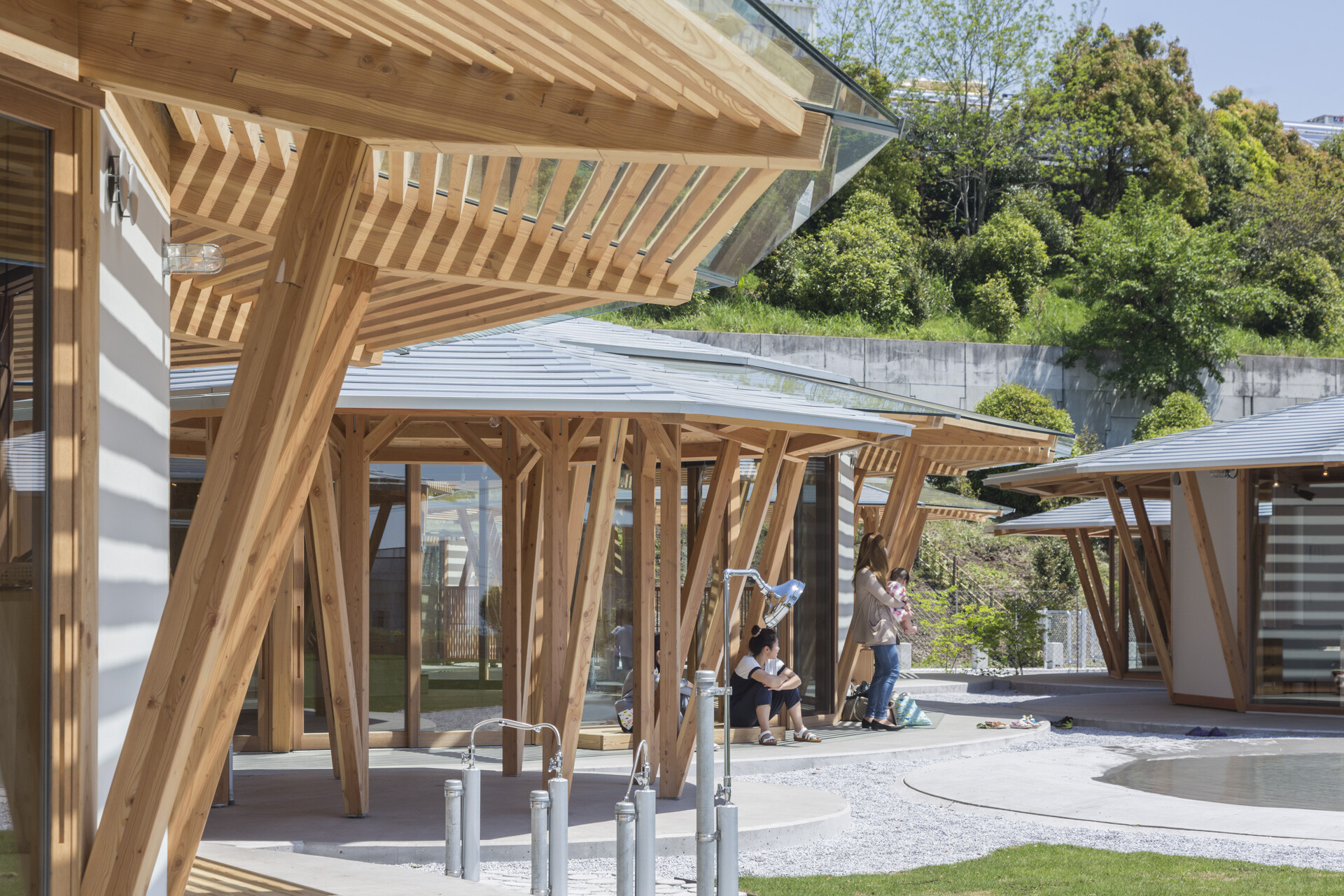
Thirdly, the round shape provokes the endless circular movement of children. It is endless instinctive movement. The circles are linked with each other and create infinite combinations.
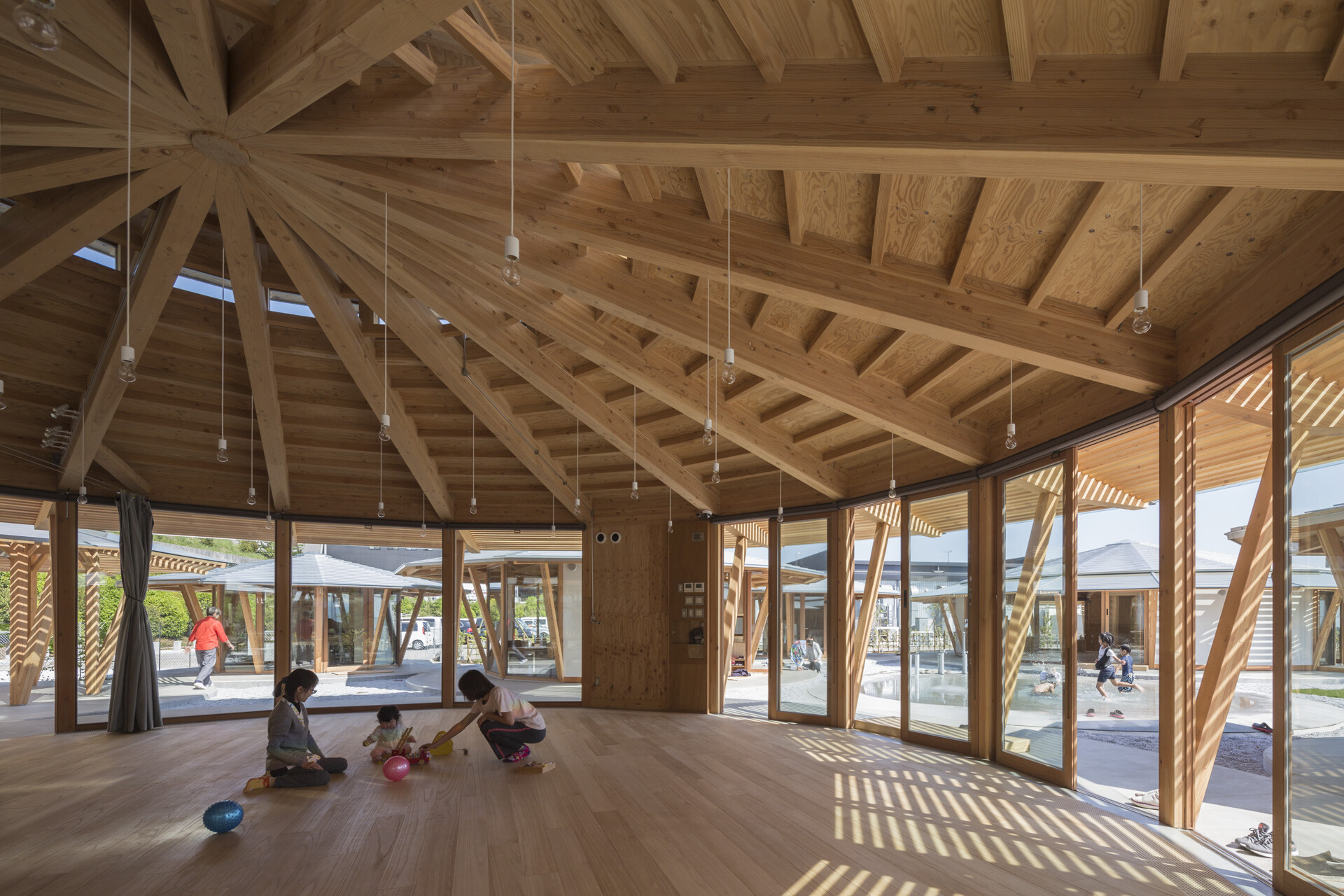
There is only one circle which allows children to cross. It is a dish of water for children. There is no step but only a gentle slope and the depth is only 30 centimeter. In the winter, the water is drained and the pool becomes an empty dish where children show motion of procession.
