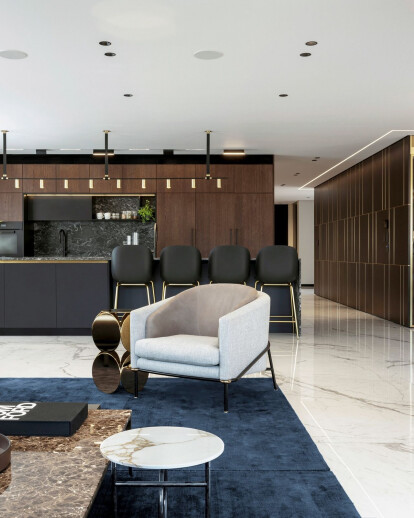A duplex house in a prestigious Jerusalem project, situated on a mountainside overlooking picturesque mountainous views. The house, 300 sqm in size, was bought by a well-known public figure, whose lifestyle and functional needs were taken into account, forming the personalized floor plan for this home.
The family includes a 50+ couple with their three adolescent sons. Interior designer Moran Gozali was handpicked to turn this house into their dream home, her expertise in planning, overseeing and attention to detail with her bespoke design flare, was a perfect match for this family. The interior of the apartment was demolished in order to create an shell which then could take shape through restructuring and renovation. The planning took about 4 months, and the actual work required 14 months.
The impressive entrance is through the first floor, where a 30 sqm lobby has been planned as a hosting space in which business meetings may be held without disturbing the rest of the family. The entrance floor also has a library, office area, kitchenette and toilets making it fullyequiptfor intimate hosting and work space.
The main floor is located on the second level, and it acts as the main focus of the apartment, combining open and private spaces.
When ascending the stairs, one cannot miss the house’s impressive monument – a floor-to-ceiling brass partition created by Moran Gozali. Each wall and element in the apartment is a result of tailor-made planning and construction with much attention to detail, quite like a well-made suit.
The unique and stunning partition element, which also acts as a kind of library, was put together without welding. That’s also true of the hand rail which speaks the same design language. This multifunctional partition also separates the stairs from the nearby corridor and provides both camouflage and intimacy. The way the partition is divided allows natural light to create various and constantly changing light/shade effects throughout the day and night. This element separates the rest of the apartment and provides intimacy between its various spaces.
In parallel to the brass partition we find a wooden wall, whose horizontal and vertical lines mimic the partition in creating the feeling of a parallel and enveloping feeling of familiar lines. The wooden wall encloses the corridor, wrapping it from both ends. One side of this spectacular hallway floor-to-ceiling brass and blackened glass displays; while the other hides the various electronic and audio gear. As before, the lighting provides a chiaroscuro rhythm to the wall.
The careful design of the house was based on Gozali’s wish to make its systems an integral part of the design, demonstrating its perfect systematic harmony. The air conditioning units are part of the displays and walls using custom-made grills and vents. From the corridor, we can see the family’s main living space, including the kitchen, dining room and living room. The open space has a fully equipt and state of the art modern kitchen with a 4.5 m-long island extending into the living room creating a dialog between the spaces.
The unique materials, such as the works made of brass, metal and wood, were specifically selected to create a warm yet precise modern space. Gozali’s challenge was to create a design experience whose individual details all join together to create a complete, consistent and harmonized space. The project lasted 18 months of careful design and execution, with much attention to detail, leading to the creation of a single well-synchronized system. This can be seen in all stages from planning and up until each selection of unique fixtures bringing the project to a very high-level finish where the attention to detail is truly flawless.
“My challenge was to create a design experience whose individual details all join together to create a complete, consistent and harmonized space. Many technical and functional issues had to be solved, and I, as the interior designer, felt like an orchestra conductor having the ultimate purpose of creating a continuous, synchronized and elegant composition”, said Gozali.
Gozali’s concept of design prefers the use of natural, over industrial, materials. As well as the metals, Gozali used various types of wood, natural stone surfaces, granite in the kitchen, “Emperador” stone in the living room, and wood and “Calcutta” and “Nero Marquina” tiles in the bathrooms. In the furniture and fittings, you can find natural fibers, linen and leather, and then there’s the specially designed chandelier with its leather straps coming down from the ceiling. In Gozali’s studio, she puts an emphasis on connecting the various materials and details which lead to the ultimate and exciting seamless look, while incorporating all the chosen design elements.
The large open space was designed to accommodate both livingluxuriously as well as a functional space during the day; while the bedrooms and private rooms are well separated so that they are impossible to see from the open space, even when the bedroom doors open. The materials used in the rest of the apartment are also repeated in its private spaces.
This magnificent house is a true testament to the talents of Gozali and how she is able to take a shell and create the perfect, seamless, stunning affect. where function and bespoke design go hand in hand creating this deluxe, harmonious and unique home.
































