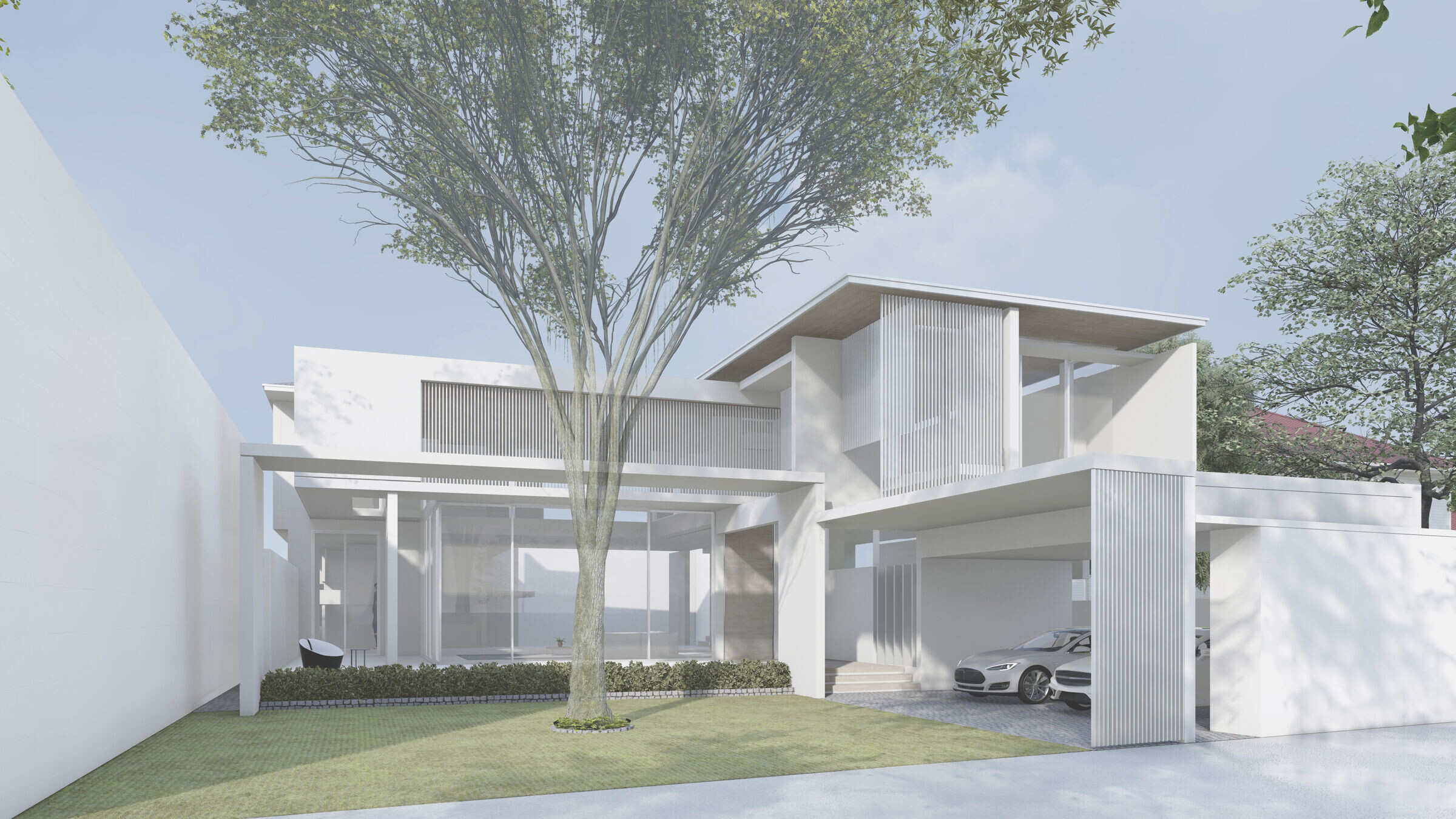Individuality, privacy, and the safe place identify the space of this house. The owner requires no contact to the world outside once across his home’s border. Entering the high-volume ceiling at the family room is like being embraced in his private temple.
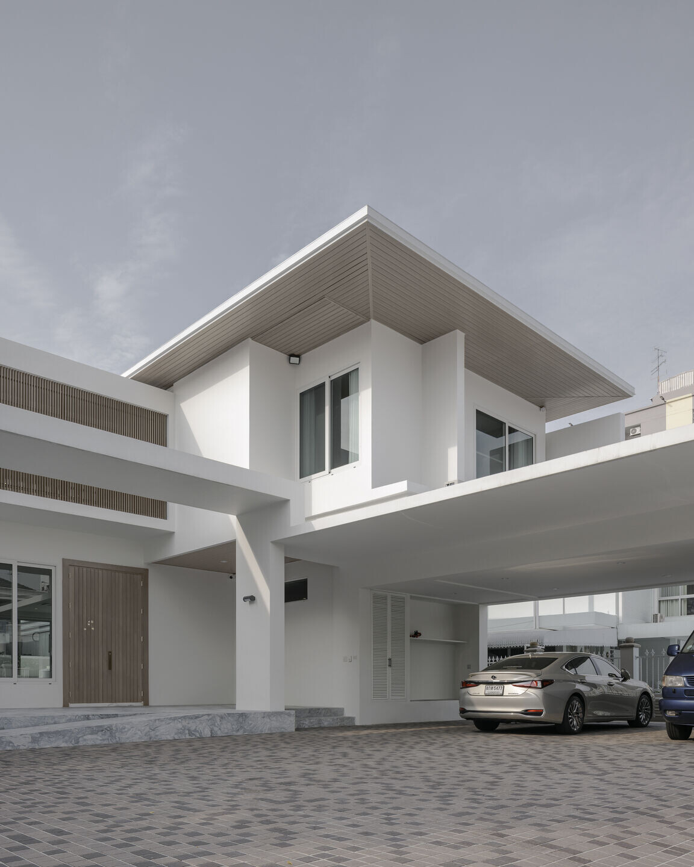
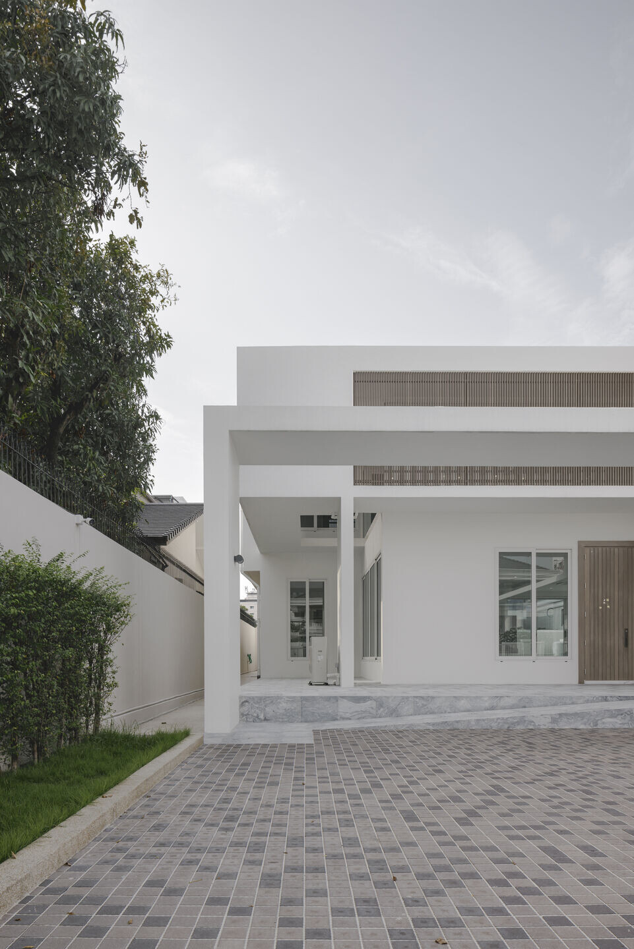
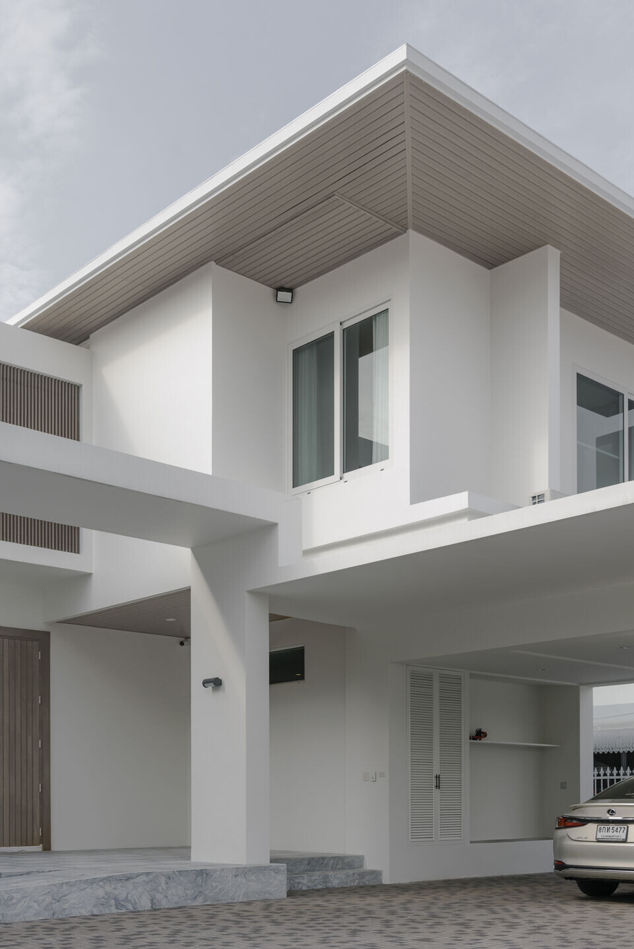
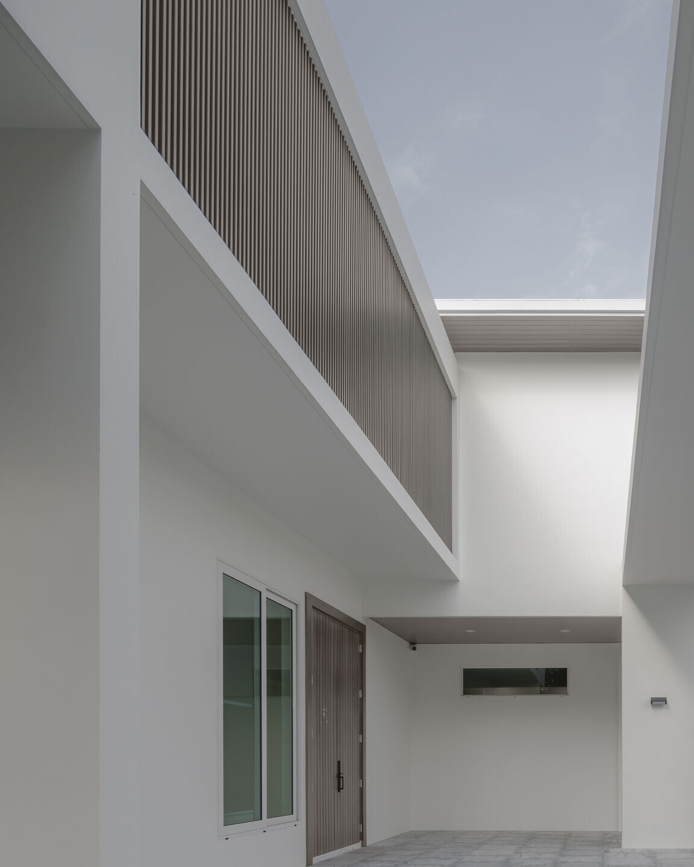
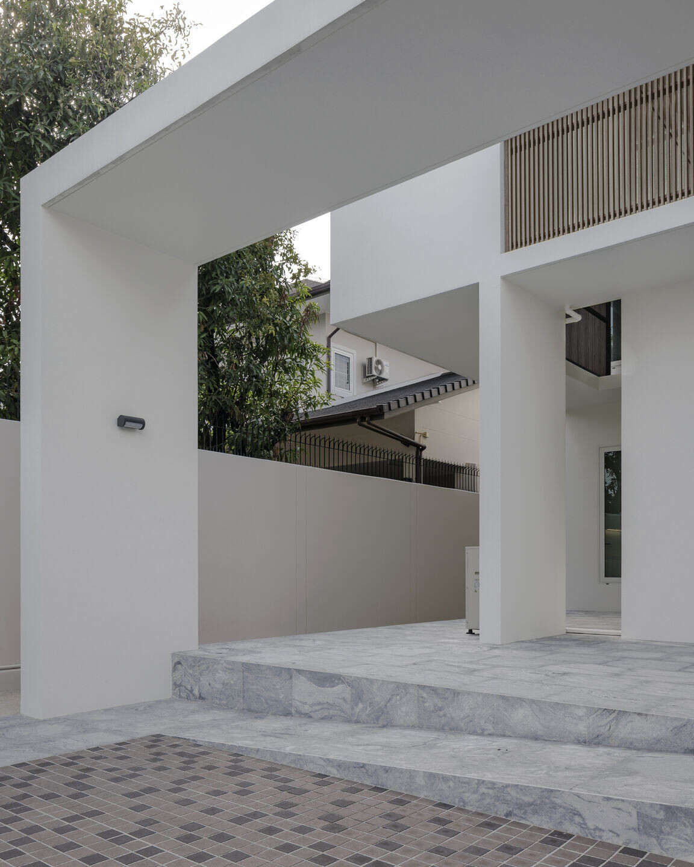
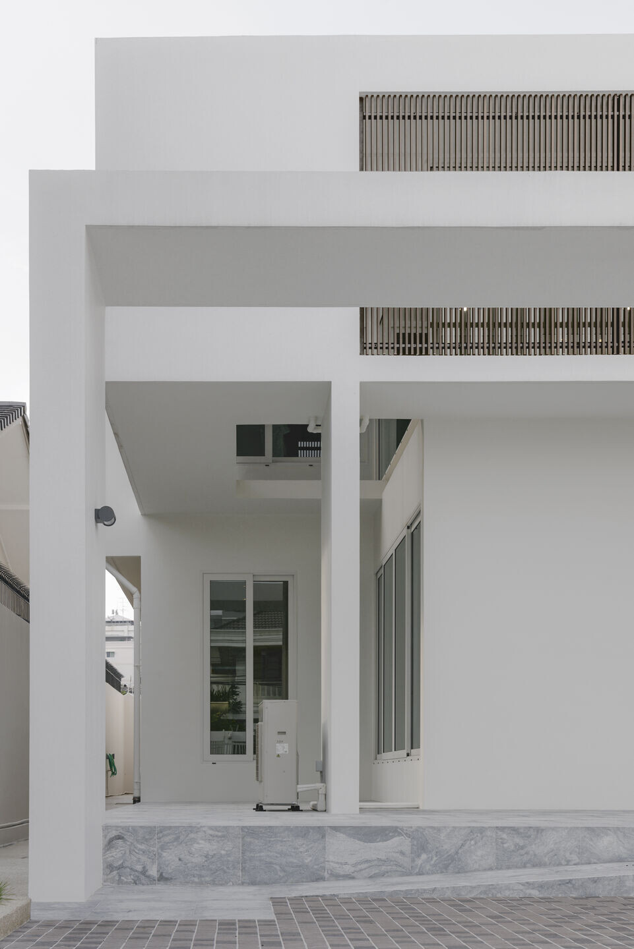
The location is in Bangkok city area where the land price is high, amid the dense residential neighbors and multipurpose land use. Concern to the context and sensible privacy requirement from the owner, the design direction is to enclose the whole plot area and having its own environment.
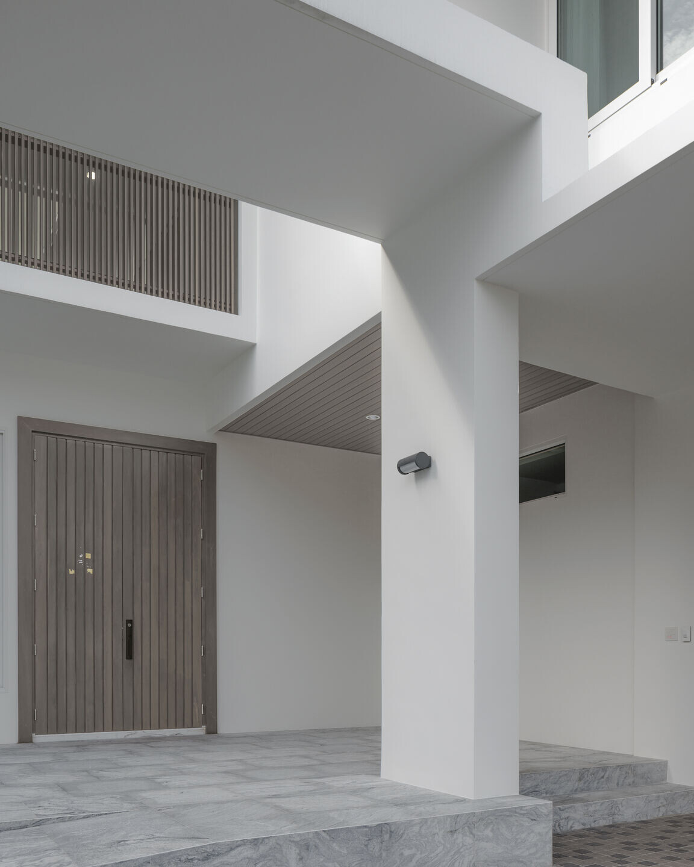
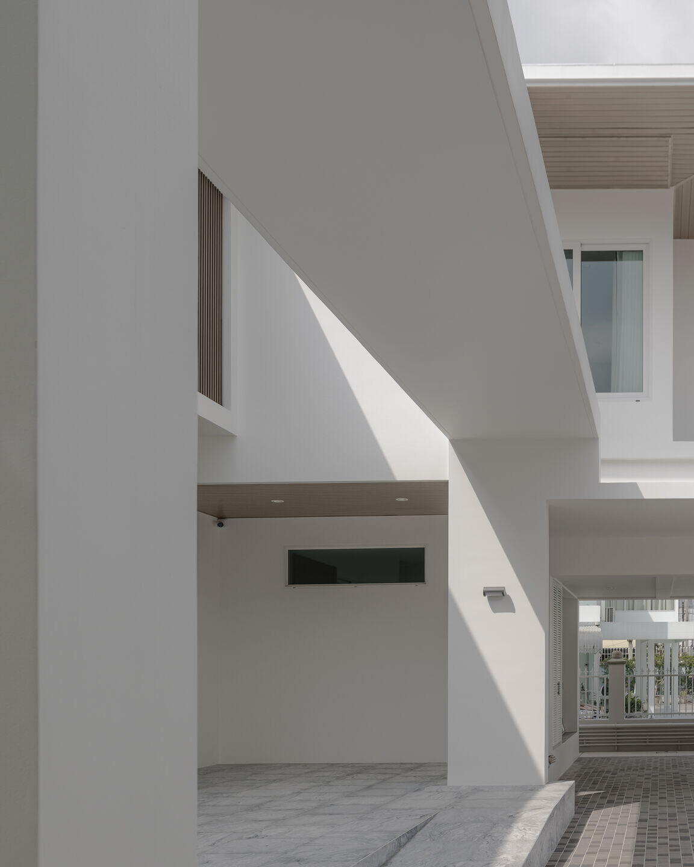
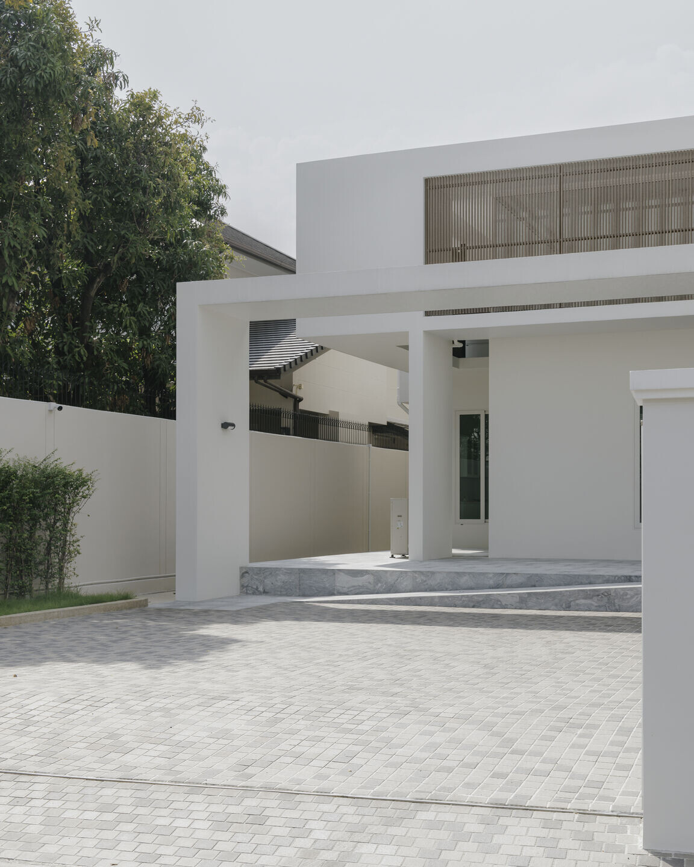
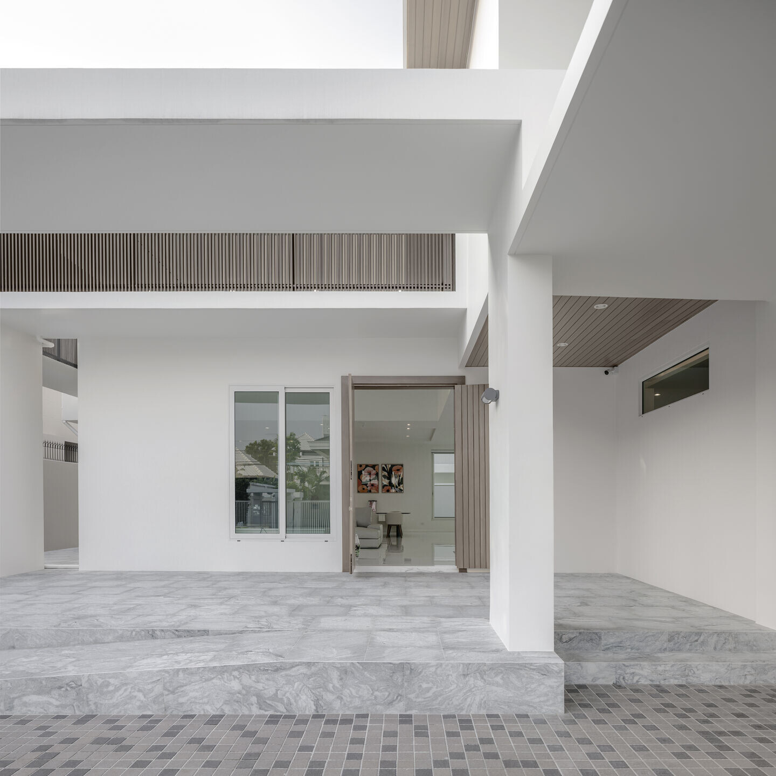
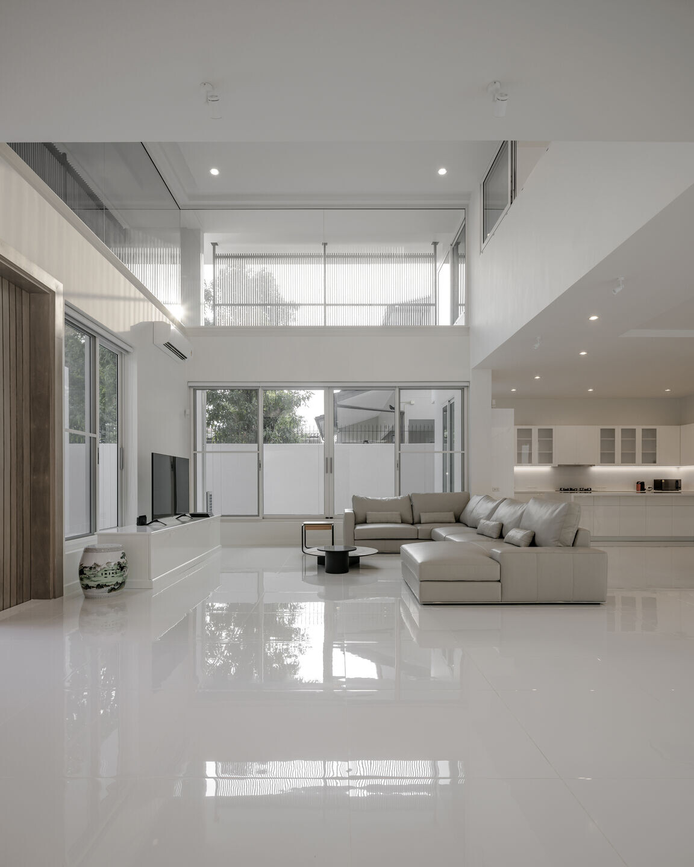
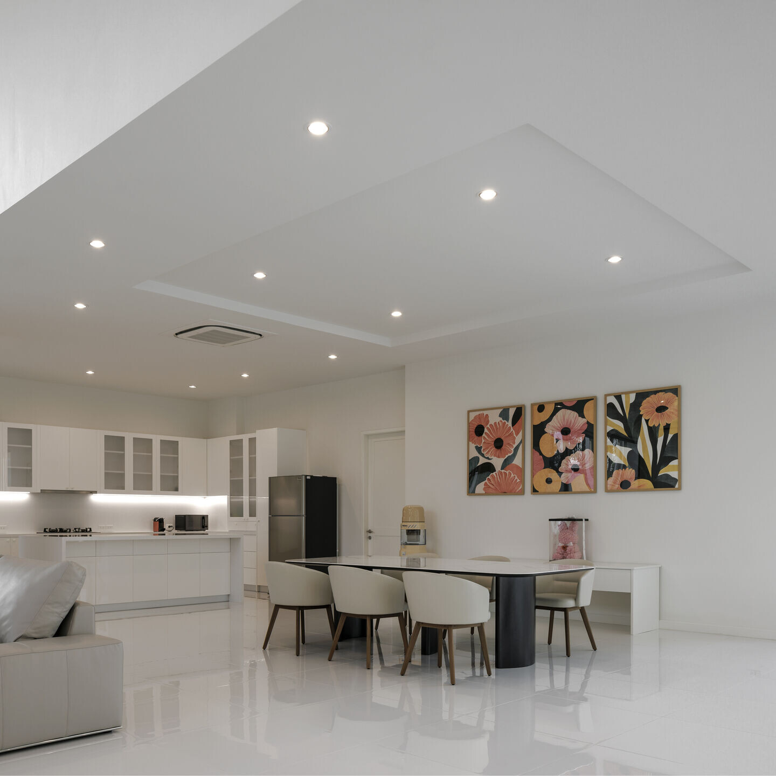
Expanded the space to reach to the maximum limit at site boundary for both visualized and functional space, is the design intent. The enclosed solid wall at the boundary line, opposite to the full height glass window intentionally given privacy to the large view at the same time, is applied to both front and back yards. It expands maximum length of visual from front border up to the back one. The vertical sunscreen lay in front of the double volume glass wall is to add more depth of view and also a shading device protects heat over the high-volume room.
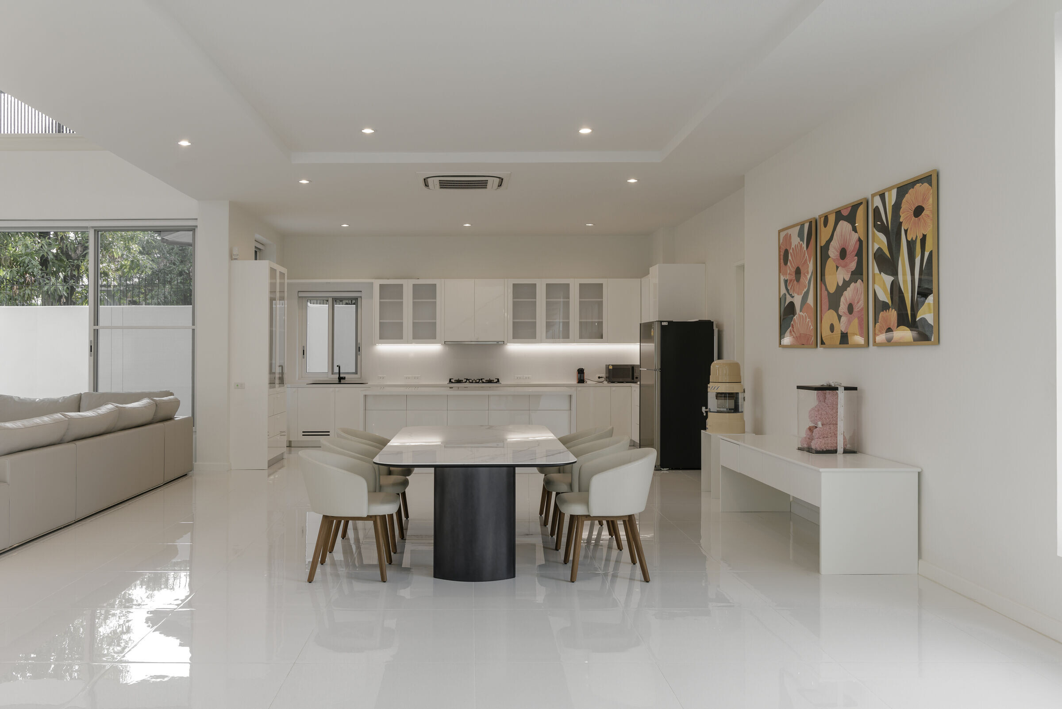
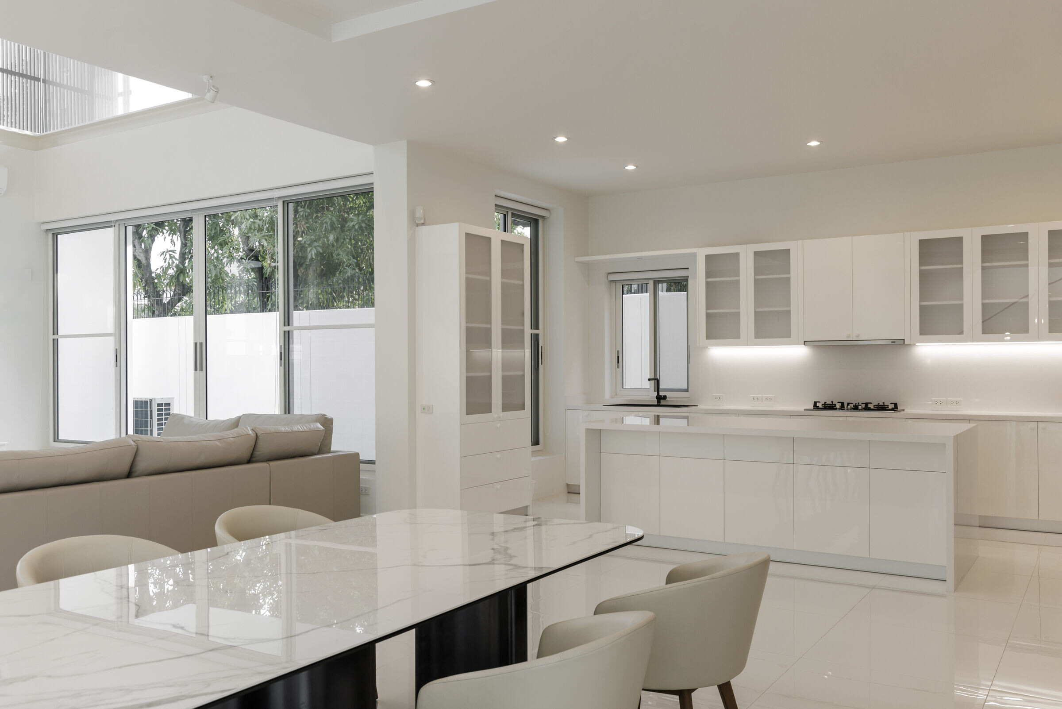
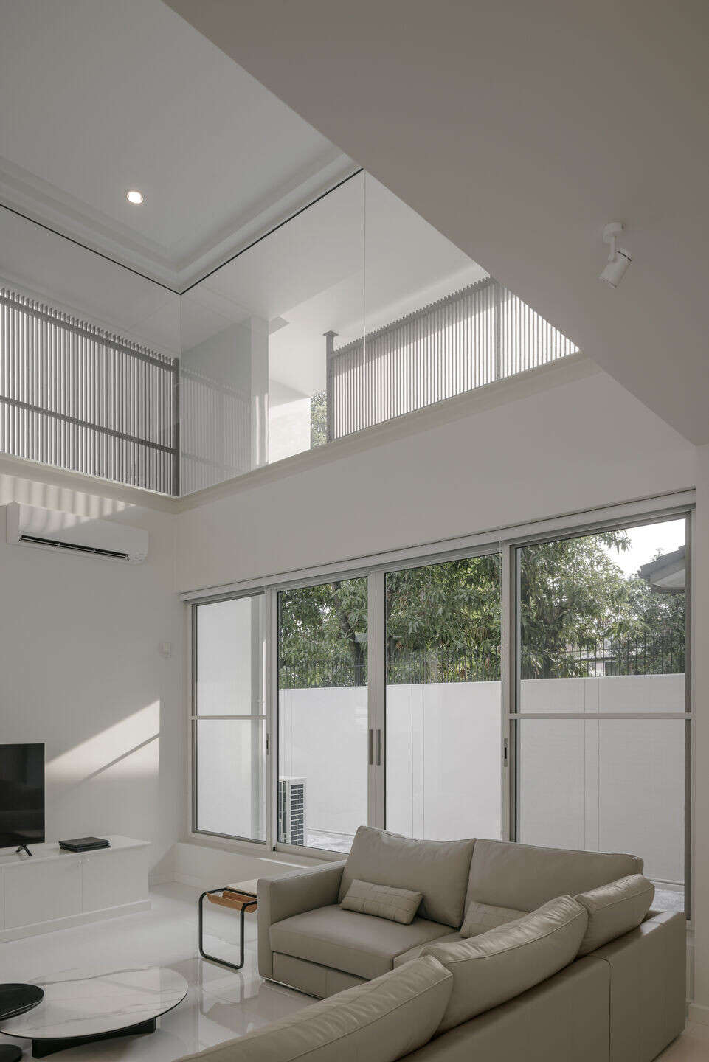
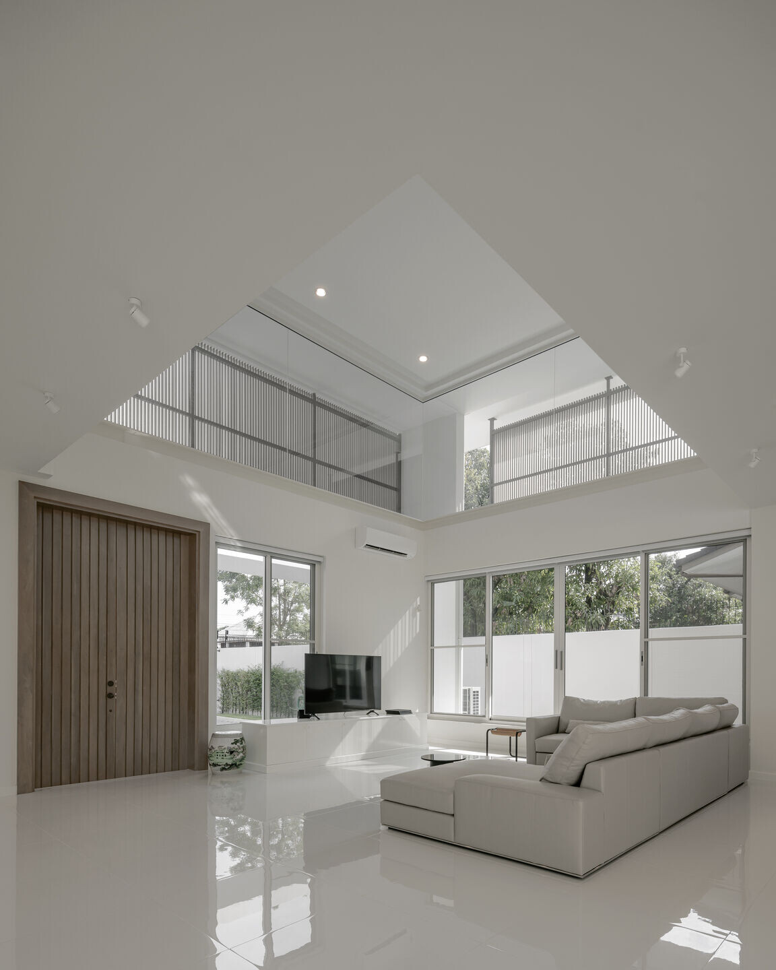
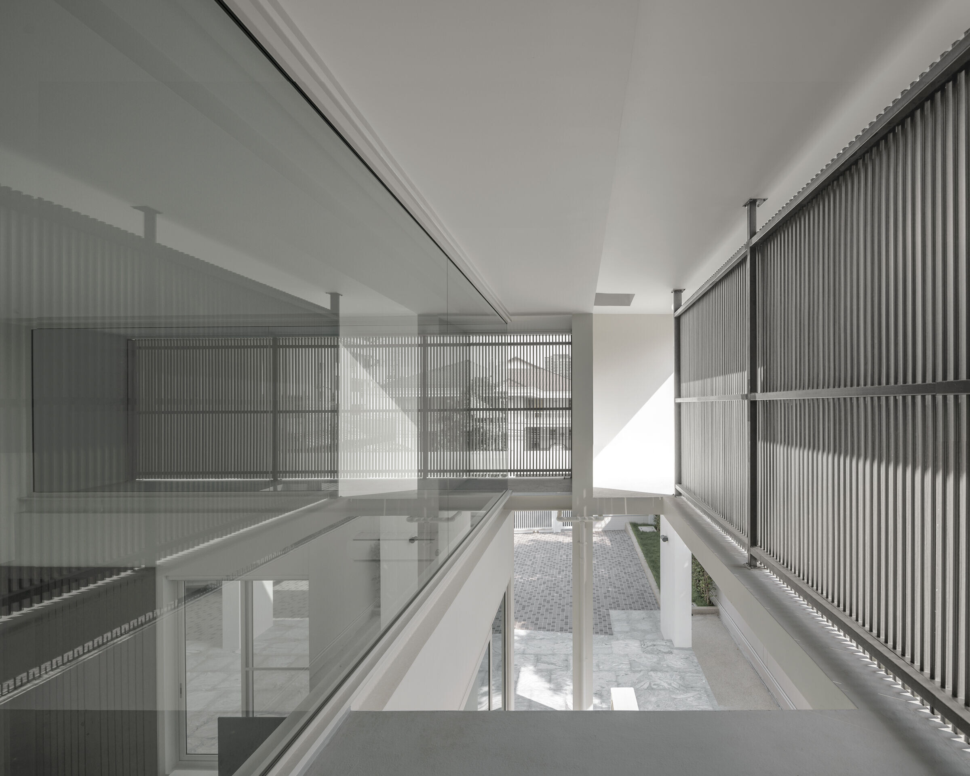
Simple long span concrete structure along the main frontage is to capture the main courtyard view and to emphasis the clear visual axis. It is also a functional rain protection over the ramp which is the secondary access for wheelchair. The design diminishes the decorated material for the reason of optimized budget and clear massing.
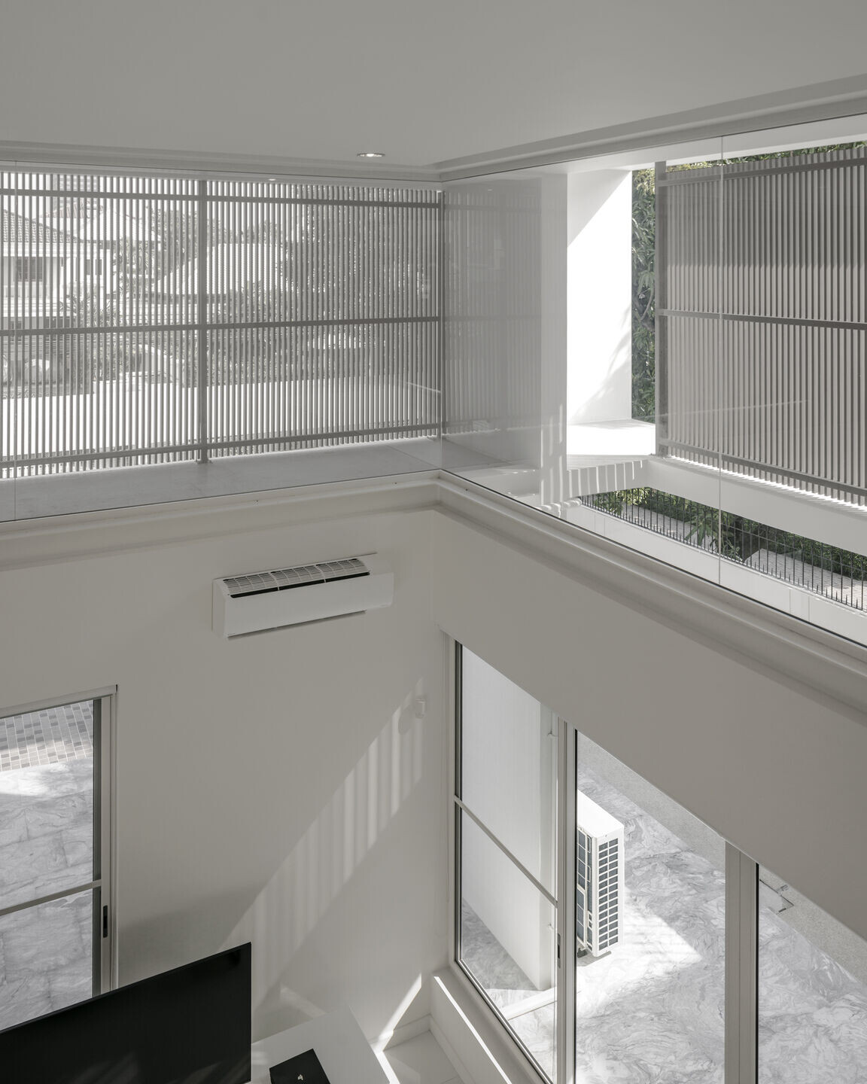
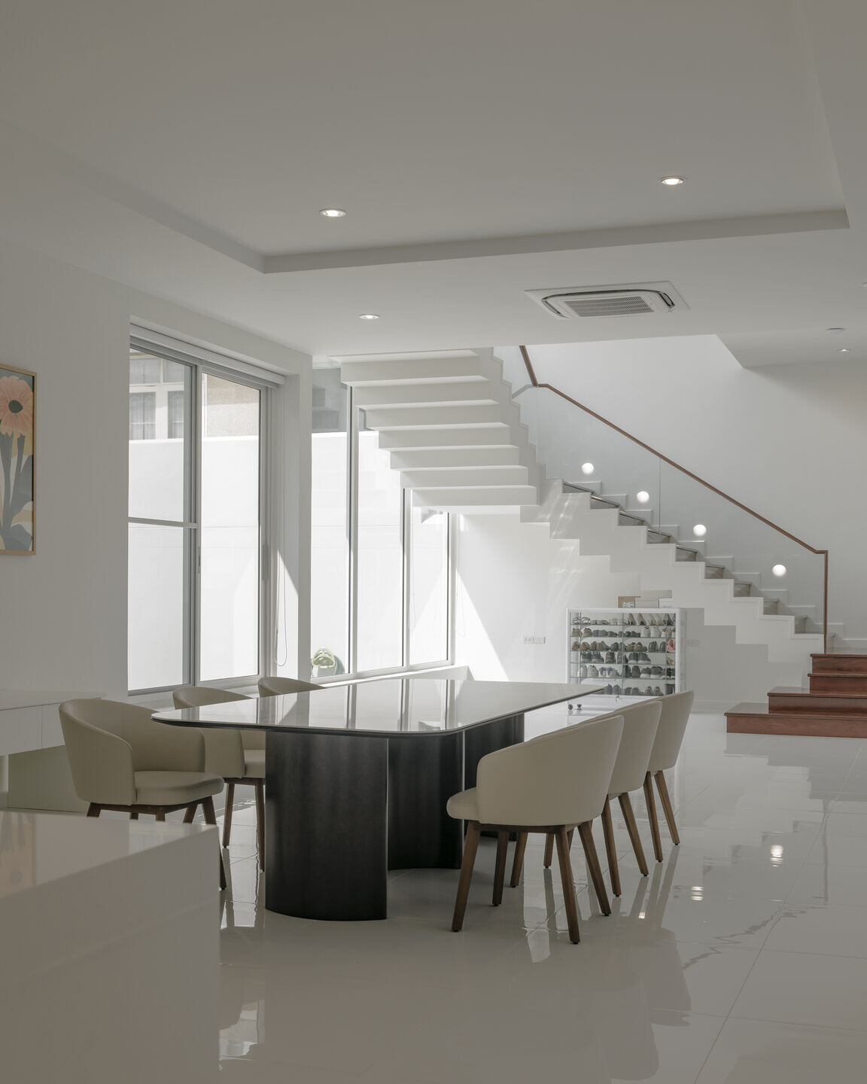
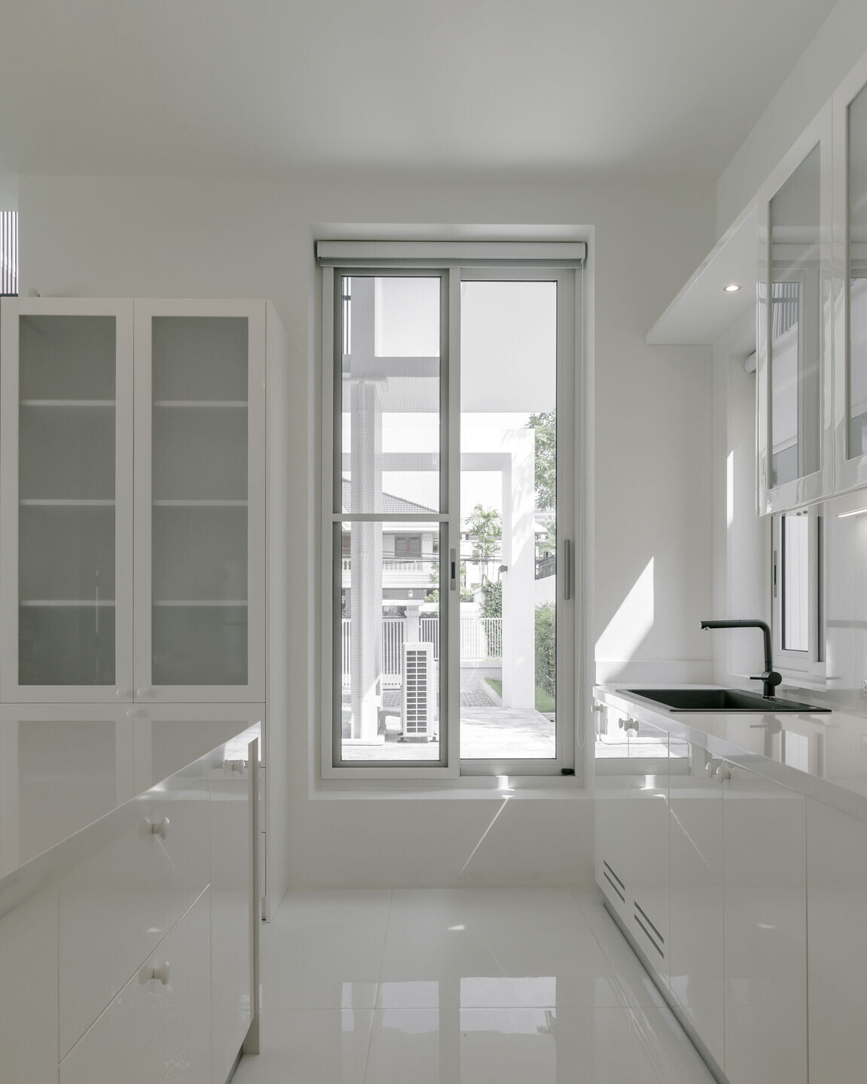
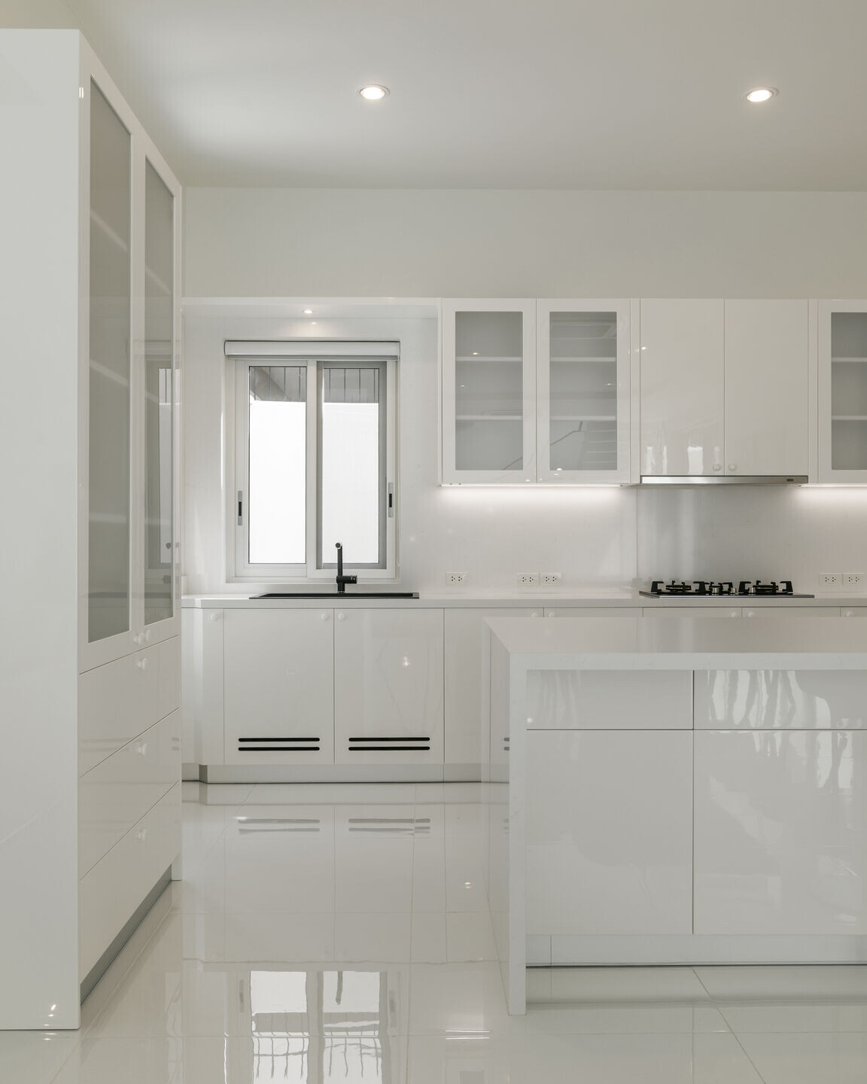
White is not just a color, but the material and tool to blur the edge of space when it plays with light, intentionally to enhance the idea of borderless between indoor and outdoor space.
Communication between space and boundaries is this house’s language.

