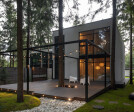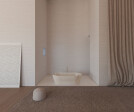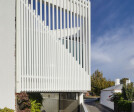White house
An overview of projects, products and exclusive articles about white house
Project • By GUILLEM CARRERA arquitecte • Private Houses
CASA ON
Project • By Stanacev Granados • Private Houses
Casa Kuvo
Project • By The Storeys/Ben Winitchakul • Private Houses
N House
Project • By VKarpenko • Private Houses
Easter house in Domodedovo
Project • By Fran Silvestre Architects • Private Houses
PIERA HOUSE
Project • By Cotaparedes Arquitectos • Private Houses
La Piedad
Project • By APS - Pablo Senmartin • Private Houses
Casa en la pradera
Project • By Leonardo Marchesi • Rural
House in Colares
Project • By Darkefaza • Apartments
Nancy White House
Project • By NICO PAPALIA ARCHITECT • Private Houses
slash house
Project • By ArchLAB studio • Private Houses
Panoramic view house
Project • By Stempel & Tesar Architekti • Private Houses
Vsenory
Project • By Estudio Moirë arquitectos • Residential Landscape
Lucerna House
Project • By WALA • Private Houses
Downside Up House
Project • By Comelite Architecture Structure and Interior Design • Individual Buildings










































































