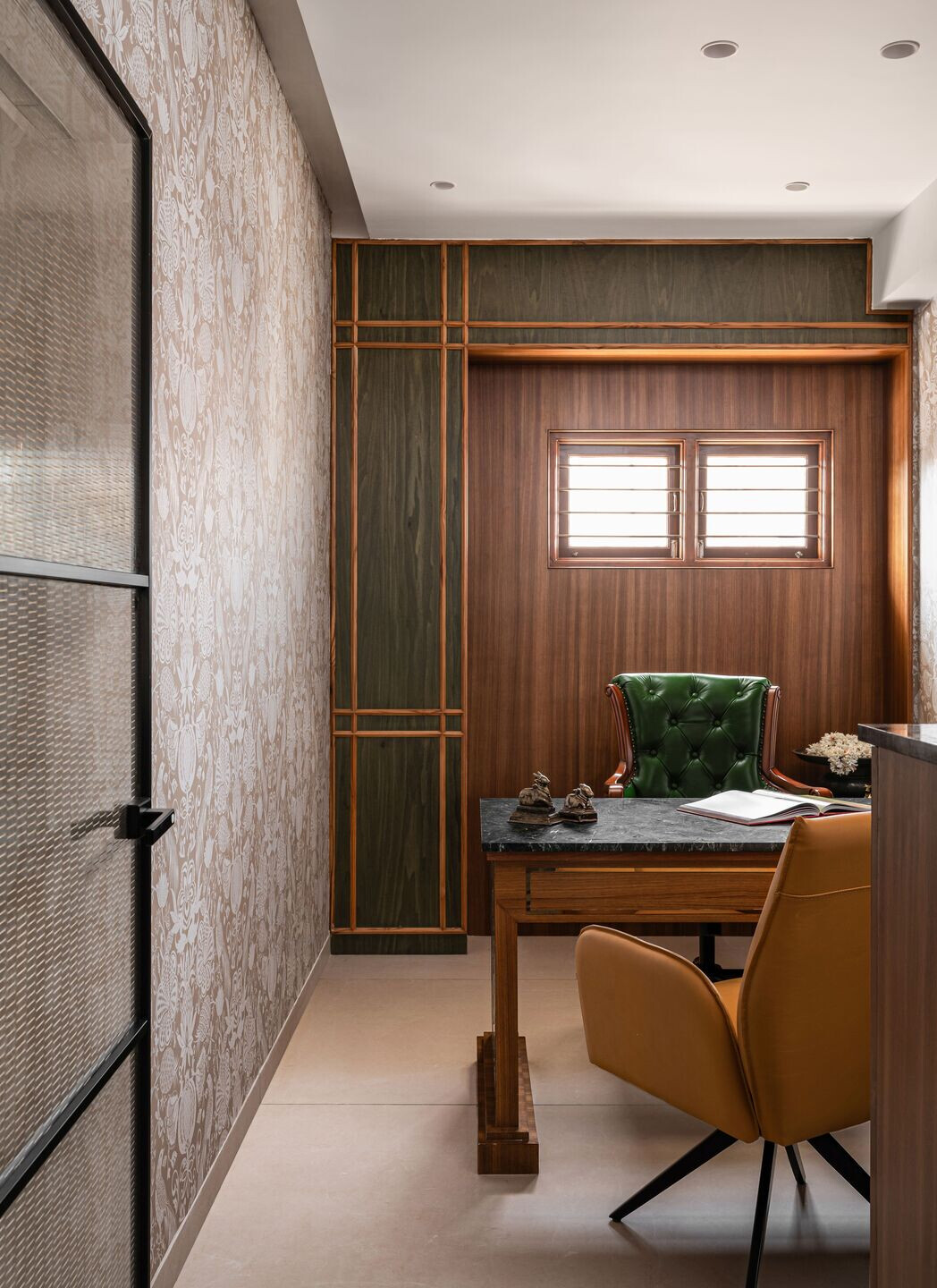Stepping into the reception of this thoughtfully designed corporate office by Source Architecture, you're immediately enveloped in a serene aura of understated luxury. Every detail, from the carefully chosen materials to the subtle textures, has been crafted with precision. Above, another office lies—a vibrant, colorful realm that pulses with energy and creativity. In contrast, this reception embraces a quieter elegance, offering a calm, grounding presence that balances the dynamic energy upstairs. Together, these spaces create a harmonious interplay of color, calm, and creativity.
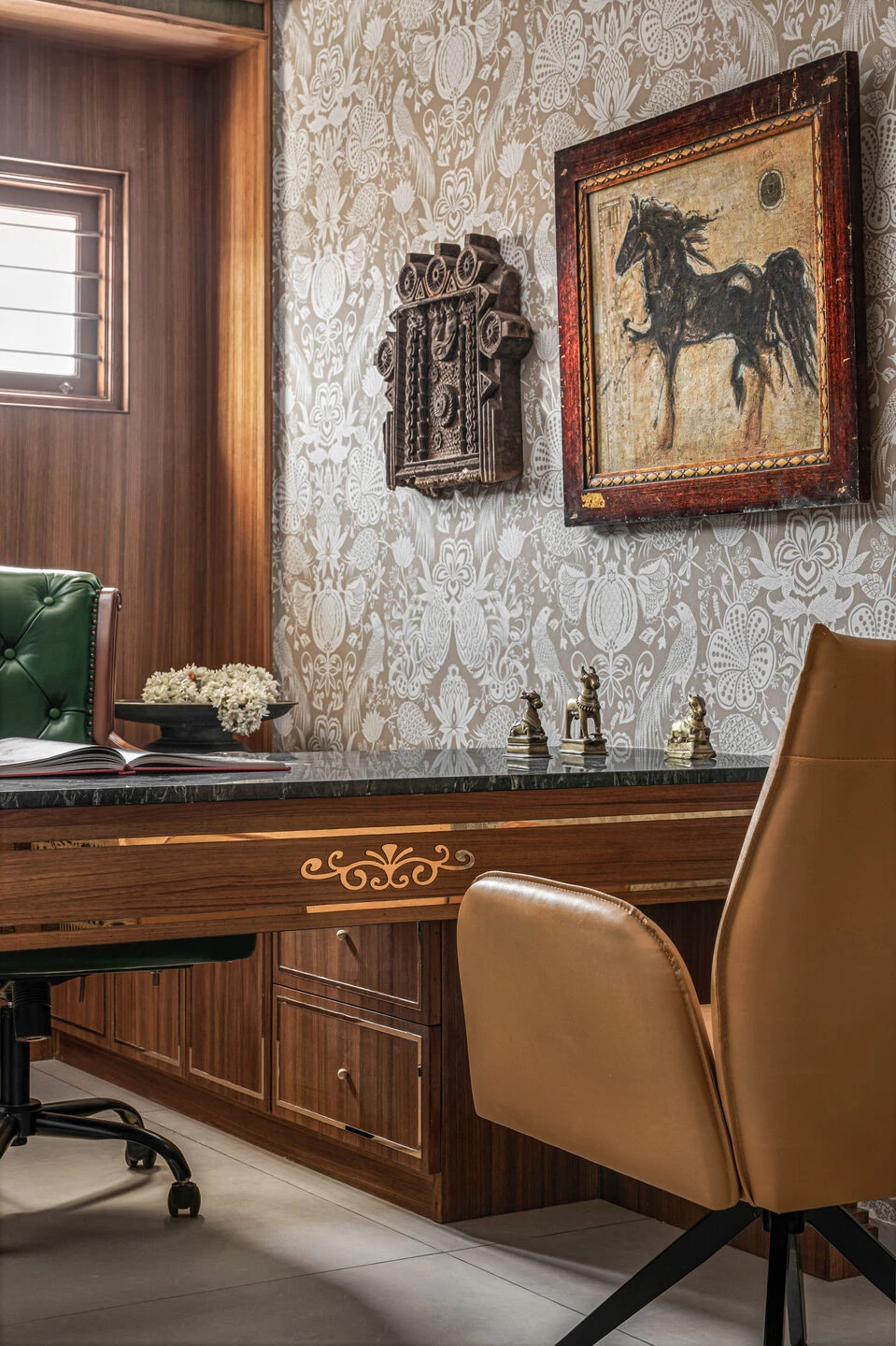
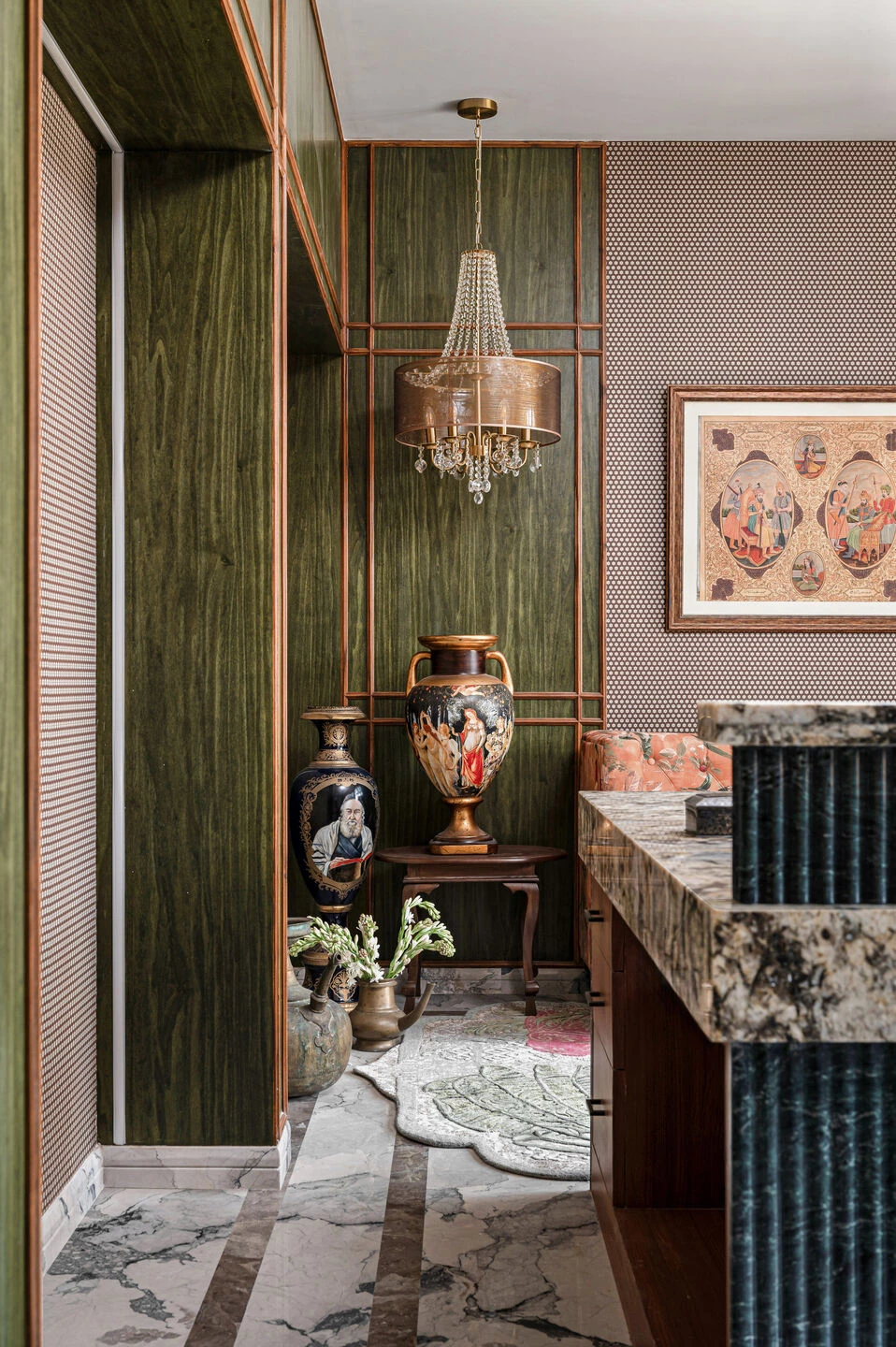
At the forefront, a curved-edge white reception desk extends a modern welcome, its clean lines softened by the presence of a striped couch and a richly textured rug. Lush green plants, thoughtfully positioned, infuse life into the surroundings, transforming the waiting area into a serene retreat. The flooring, an artful blend of grey and brown marble, lays the foundation for a space where sophistication meets warmth.
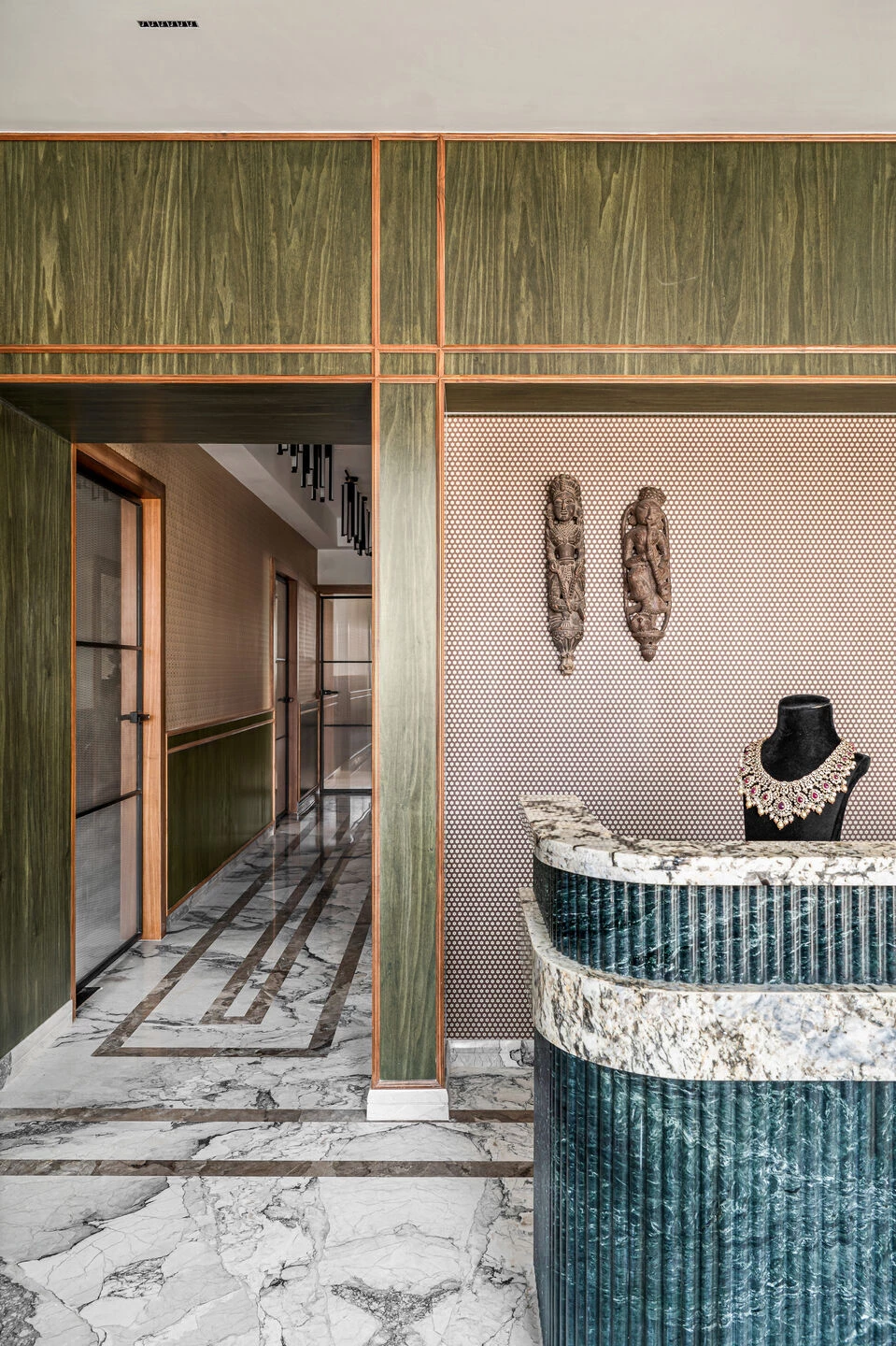
Beyond the reception, the journey unfolds into two distinct conference rooms, each crafted to serve different functions yet bound by a cohesive aesthetic. The larger conference room commands attention with its striking stone-clad feature wall, an anchor of gravitas for high-level discussions. Its counterpart, though more intimate, mirrors this design language with its own refined stone details. Both spaces are furnished with pristine white stone-top tables, surrounded by deep brown vegan leather chairs that balance comfort with executive poise. Antique artefacts, meticulously placed, weave a sense of timelessness into the contemporary setting, while black-framed fluted glass partitions offer both privacy and visual depth. Overhead, sleek black chandeliers add a dramatic interplay of light and shadow, elevating the ambiance.
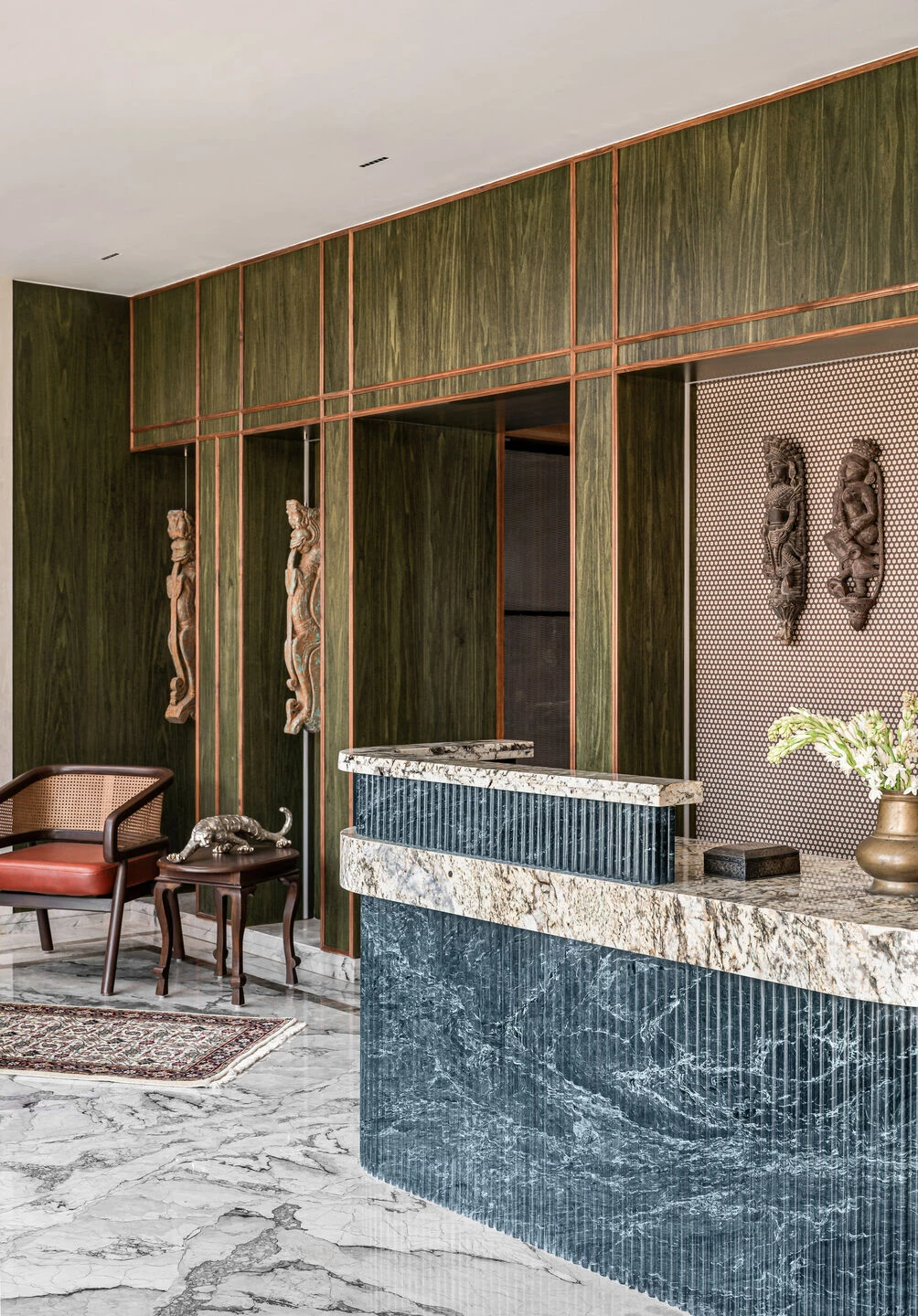
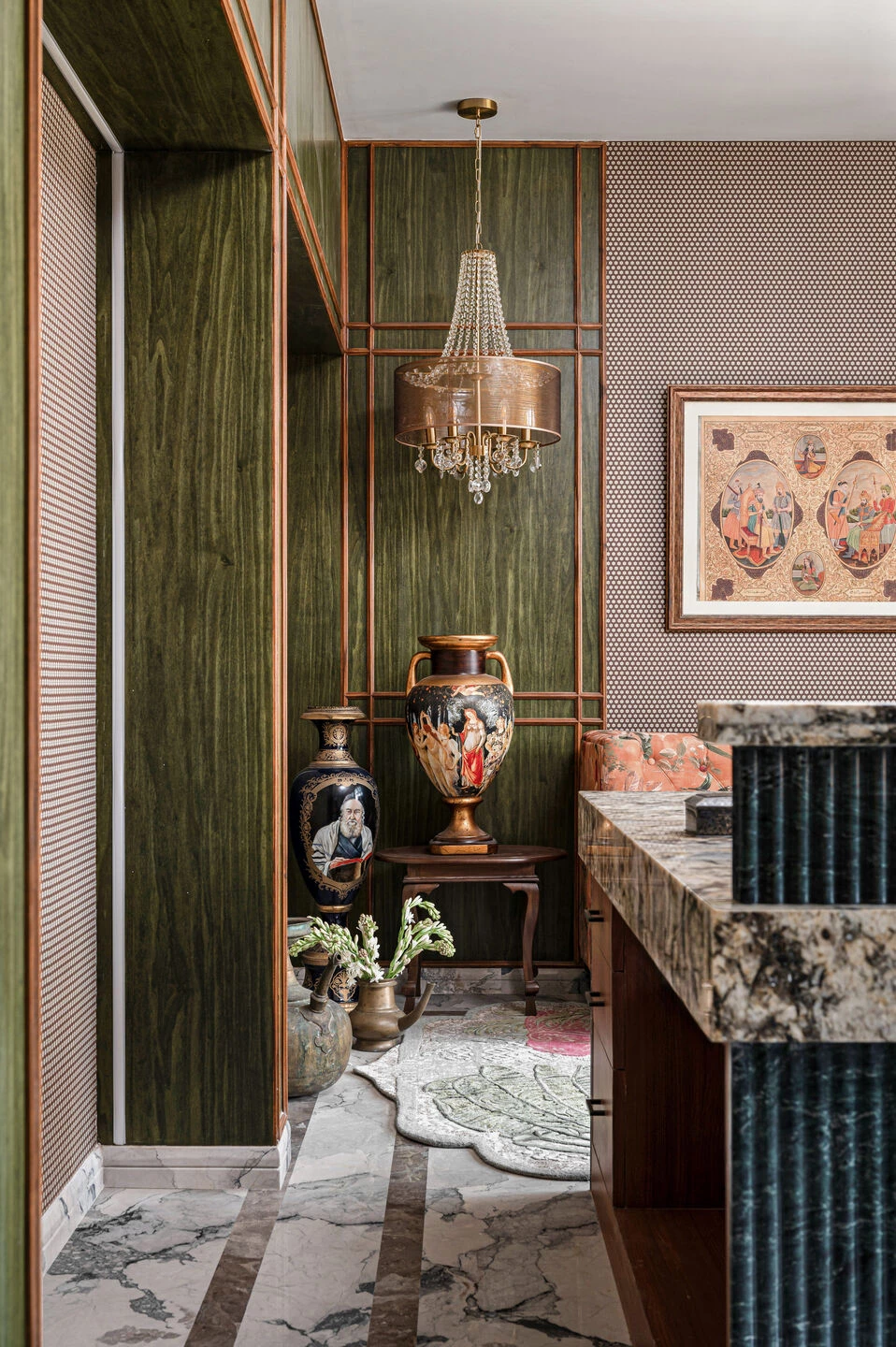
Moving into the main workspace, the design seamlessly continues its narrative of elegance and efficiency. A dark wooden fluted ceiling stretches above, punctuated by minimalist black pendant lights that cast a soft glow across the room. The flooring, a plush dark grey carpet, creates a rich contrast against the off-white workstations, fostering a setting that is both dynamic and harmonious. Green plants appear once more, bringing a natural vibrancy that offsets the structured design elements.
Two private cabins, designated for senior staff, exude an air of refined professionalism. Clean-lined furnishings, warm wooden accents, and subtle lighting details create spaces that are intimate yet commanding, offering an ideal environment for focused work.
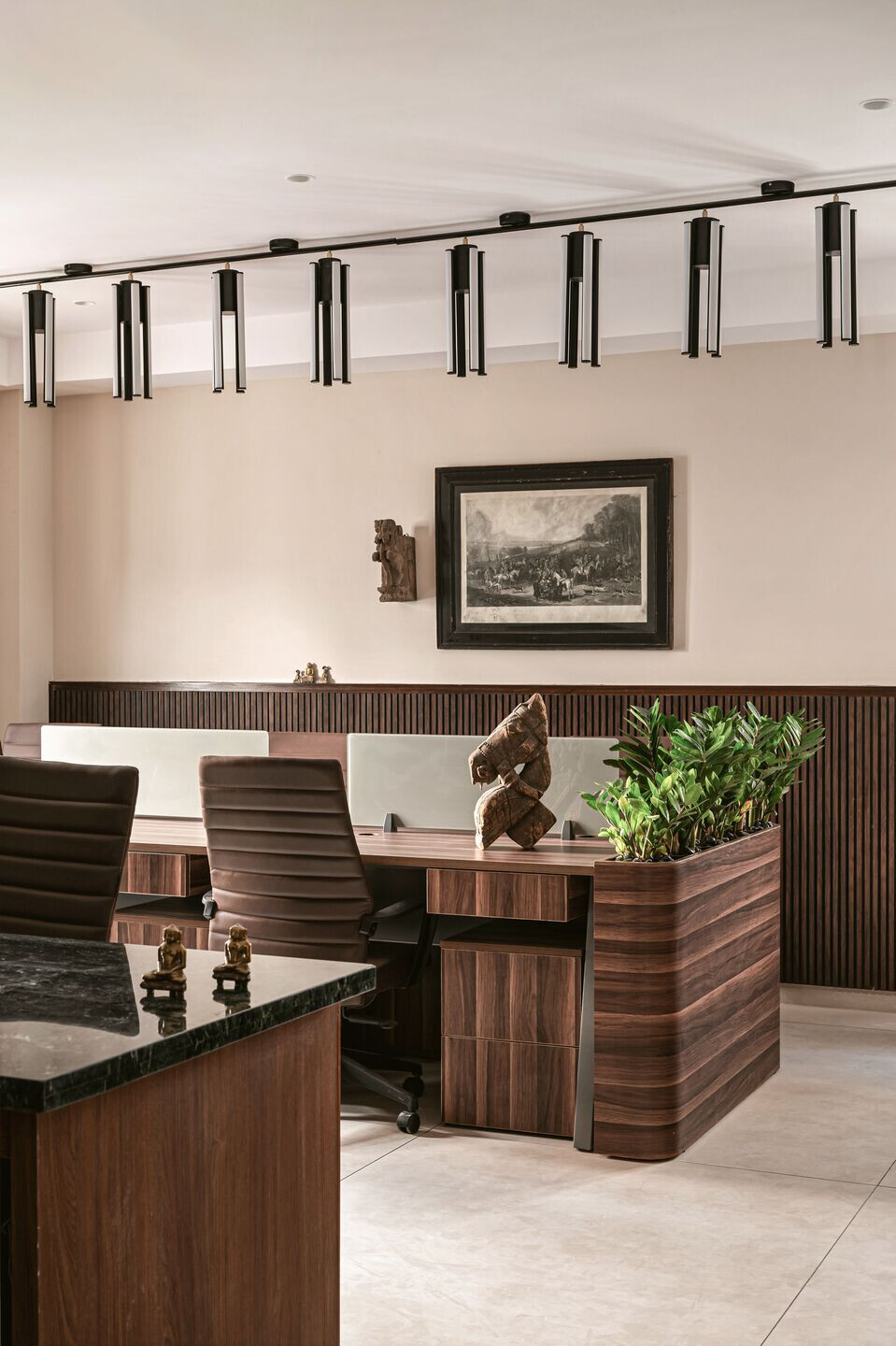
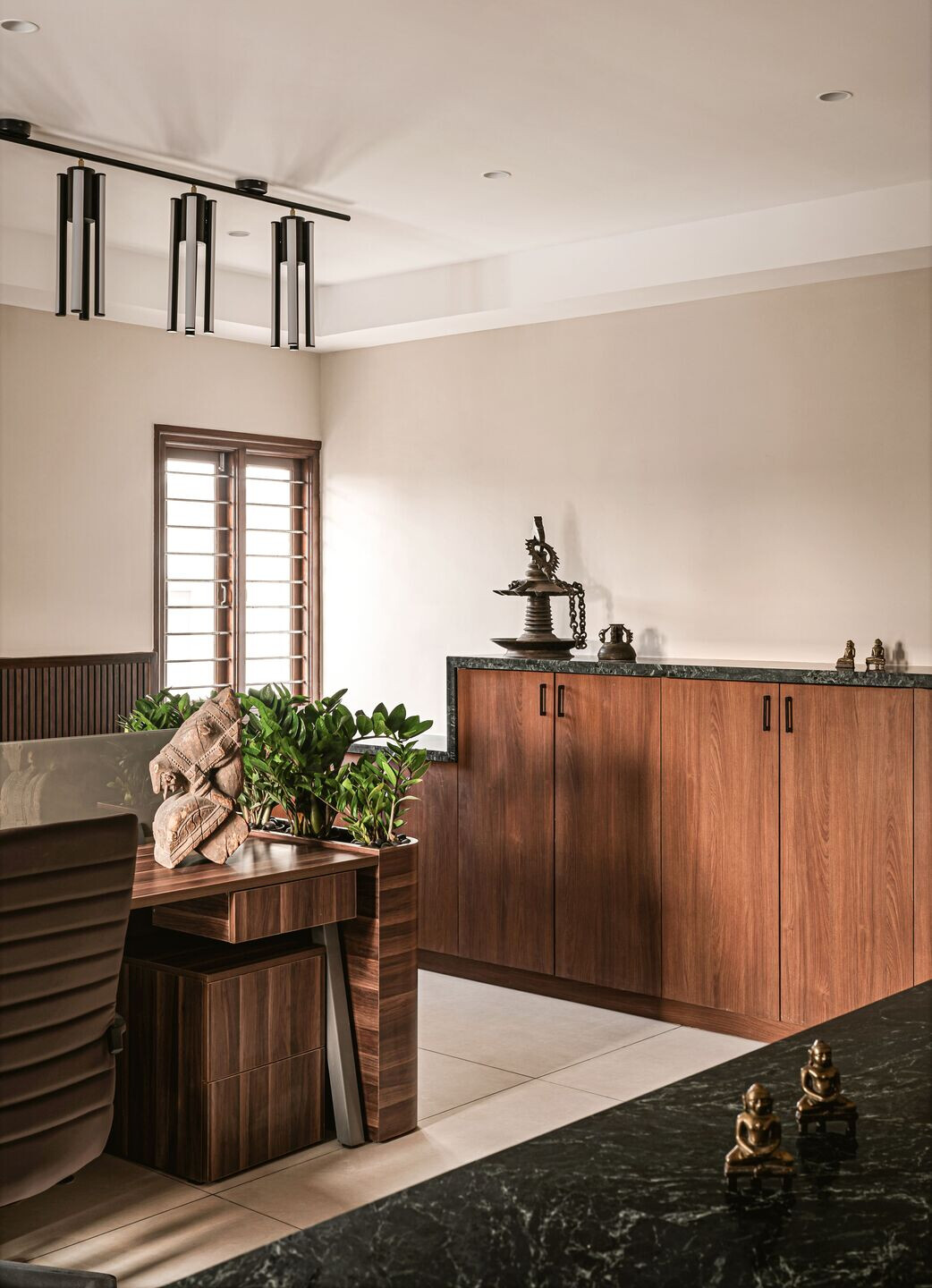
At the pinnacle of this spatial experience lies the CEO’s cabin—an embodiment of luxury and meticulous craftsmanship. A bespoke wooden and marble cabinet proudly displays a collection of carefully curated antiques from their in-house antique store, set against a backdrop of elegantly fluted marble. At the heart of the space, a grand marble table takes center stage, complemented by a plush green leather chair that subtly nods to power and prestige. A sectional lounge seating area, anchored by a handpicked rug and illuminated by a statement black chandelier, invites moments of reflection and casual discussions, balancing opulence with comfort.
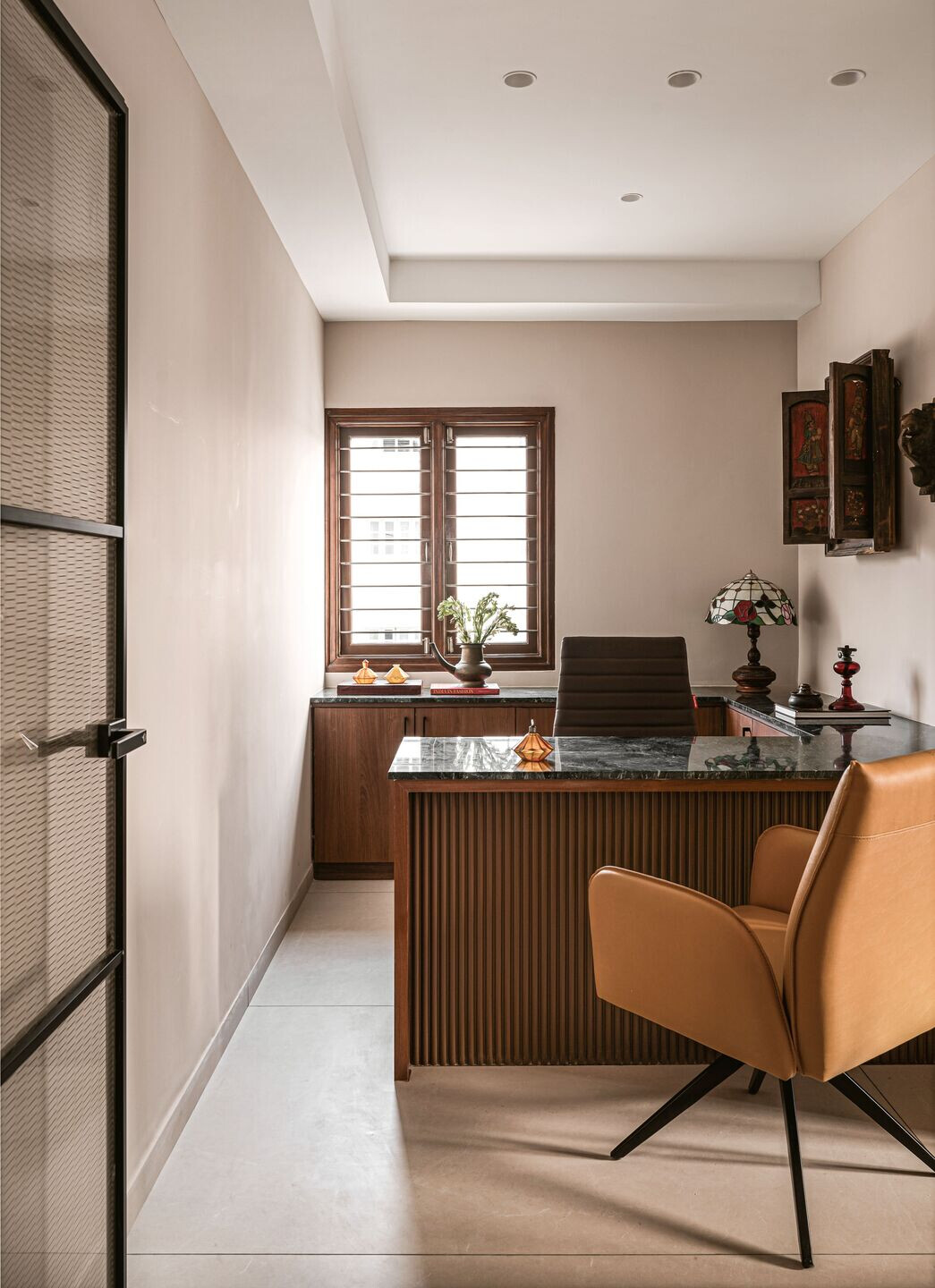
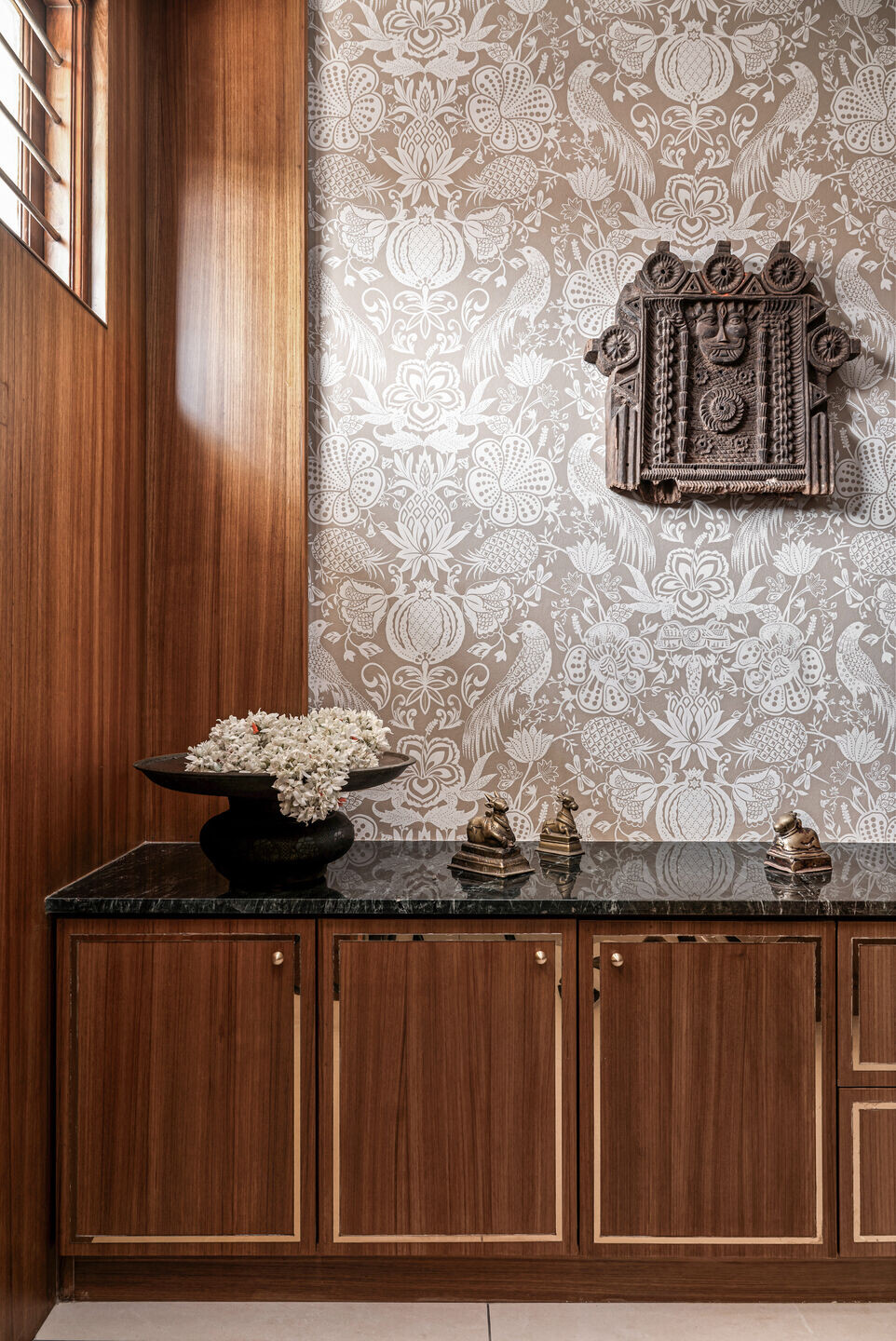
This office is a consciously orchestrated interplay of materiality, texture, and design. Every detail, from the fluted partitions to the curated artefacts, speaks of a vision that marries contemporary finesse with timeless elegance, crafting an environment that is both inspiring and profoundly sophisticated.
