Sponsor’s vision
A key socio-economic and cultural player, the Namur Province Administration is bringing almost all its services together in one building to be constructed at its Salzinnes site. By establishing itself on the outskirts and at the edge of the Sambre River rather than in a high-profile city centre Namur Province has plumped for a high-impact yet sensitive position, to reflect how it regards its role. This site should act as a city-level focal point with the outlying area serving to complement the centre. Consequently, the idea is to create a structure that has the ability to generate a deep affection for this new intellectual centre in Namur.The image that springs to mind is of a village centre reflecting the province’s rurality and symbiotic relationship with nature. An invitation to our five senses to experience pleasure through the channel of art and culture.The construction of the Namur Province Administrative Centre (MAP) will involve huge financial and environmental costs. The project seeks to obtain the maximum number of BREEAM credits, while highlighting the limits of this approach, as well as the questions raised. The project achieves a score of 93.53 %, or 8.53 margin points above “Outstanding” level.

Genius Loci (Essence of Place)
Nestling in a hollow at a bend of the Sambre River, which surrounds it on the North-West flank, the site of the new MAP is bordered to the North-East by the former Major Seminary, an accomplished work by Roger Bastin, with simple yet refined elegance. Also worth mentioning, in the South-West, are the former Ecole Saint-Aubain and, in the South-East, a group of ten-storey housing blocks, a high-voltage line with one of the towers partially encroaching on the site and a secondary railway line providing access to the SNCB’s (Belgian National Railway Company) Ateliers Centraux de Salzinnes (Central Workshops of Salzinnes.The emphasis the tender specifications place on urban agriculture, as a reflection of a centuries-old Namur tradition, adds an artistic and lyrical dimension to the project. The idea is for the entire North-eastern part of the site, or 3,300 m², to be earmarked for gardens and vegetable allotment gardening, in keeping with the existing urban allotments. Botanical science and technology in horticulture are teamed here with the skills of gardening, allotment gardens, orchards and nurseries, where shapes, colours, smells and flavours intermingle with the songs of birds and the sound of insects, as well as the play of shadows and light. Ventilation and natural lighting, plants and flowers, patinaed materials,... everything in the project is part of this movement.
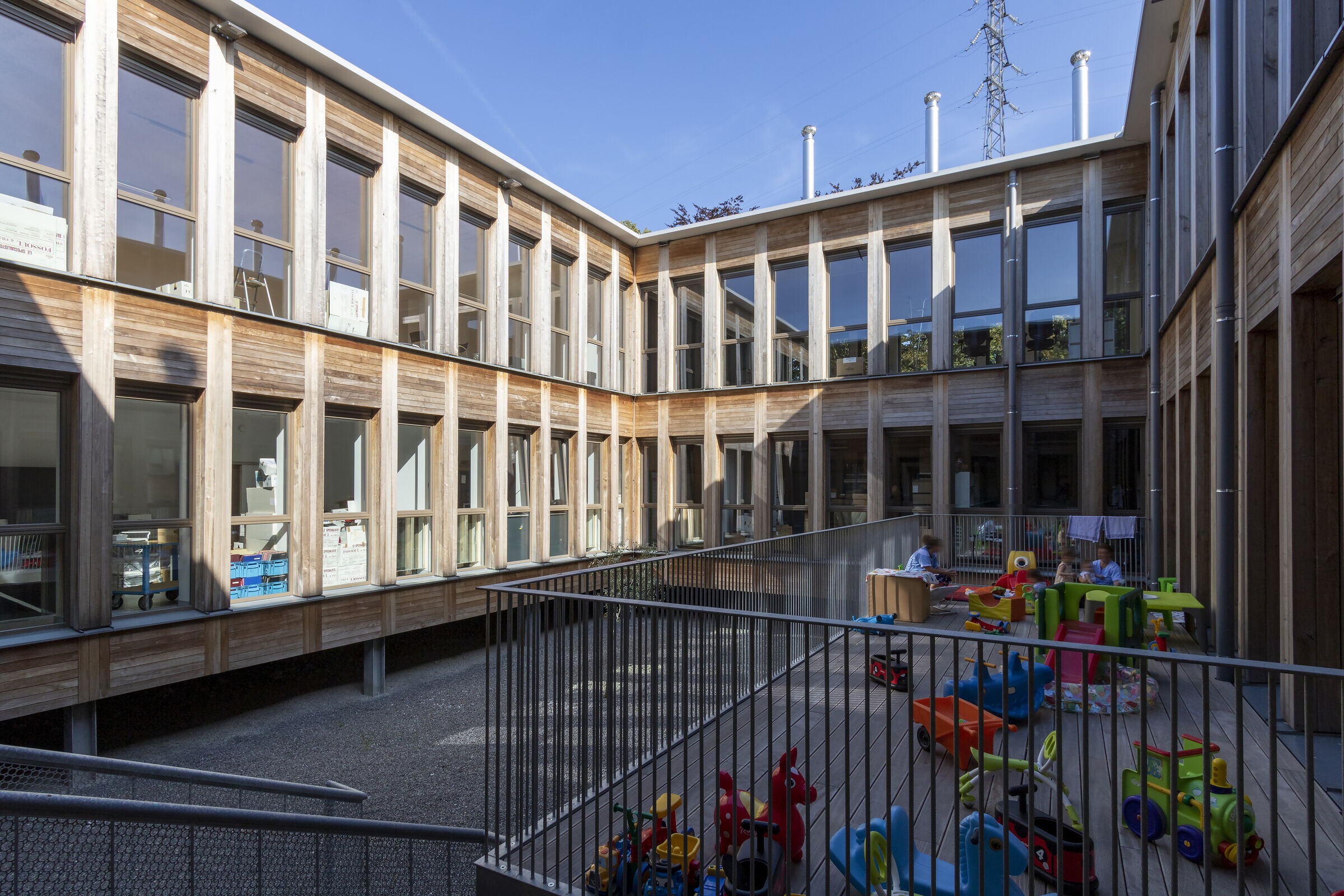
Site
Taking the form of a large rectangle measuring 106.2 m x 61.65 m, the building is located as far as possible from the Sambre River, outside areas with a theoretical risk of flooding, at a good distance from the sound of the trains along the other bank. It is understandably connected to the various possible access roads, whether it be rue Henri Bodart in the East, the route that may be created to the South-West along the side of the Sambre, or the pedestrian footbridge crossing the railway tracks in the South-East. Its location also offers the breathing space required for both the Bastin Major Seminary and the buildings in the South-West.The North-West / South-East diagonal layout ensures the best possible orientation of the facades and functions: work and cartage in the East, reception and ceremonial entrance in the South, festivities in the West (with the village square used as a car park) and conducive to dreaming or meditating in the North. Everything is therefore established in a natural way, without any pointless complicated arrangements, in the style of a large farm or a small village.
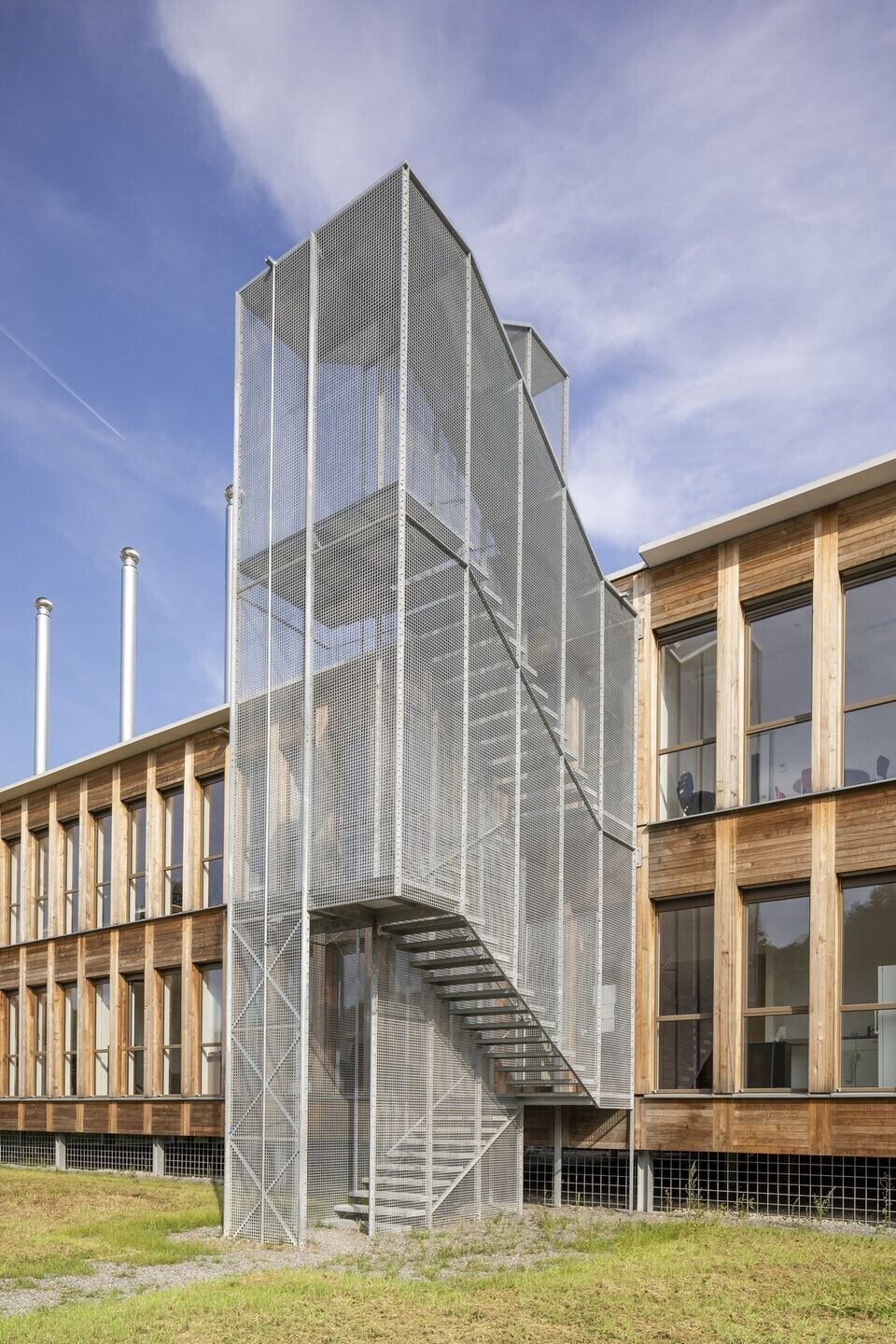
Village building structured around patios
Built entirely of timber and steel on two 3.6-m-high levels, and resting on steel piles, the building is covered by a submerged roof for use as a water tower and topped by a photovoltaic sunshade.The layout is based on eight rectangular patios measuring 15.3 m x 11.25 m on each side. Covered by operable greenhouse glass roofs, the patios provide fresh air to the building. Their white facades allow as much natural light as possible to enter and the glass roof can be open completely in the event of fire to change the covered patios into outdoor areas. This arrangement allows the floor areas to be illuminated and provided completely with naturally occurring ventilation so they may be earmarked for a wide variety of programmes or functions. The limited two-level structure ensures seamless communication between all parts of the building, so it is conducive to creating a team spirit, the “New World of Work” and easy access for people with reduced mobility.The ground floor includes a welcoming reception area, a cafeteria with a capacity to accommodate 300 people, reception areas for visitors, a relaxation room and a fitness room with showers. This will all be rounded off with a large workshop, storage areas and changing facilities for maintenance staff.The first floor houses most of the offices in different areas, as well as spaces conducive to concentration, various meeting rooms for teamwork, and relaxation areas to promote friendly exchanges among colleagues.The four facades, all of which are made of wood, consist of gently alternating vertical support structures and open windows from the floor to the ceiling (110 cm wide on the inside and 101.25 cm wide on the outside). Fitted with railings, the operable windows allow everyone to enjoy a view of the gardens.
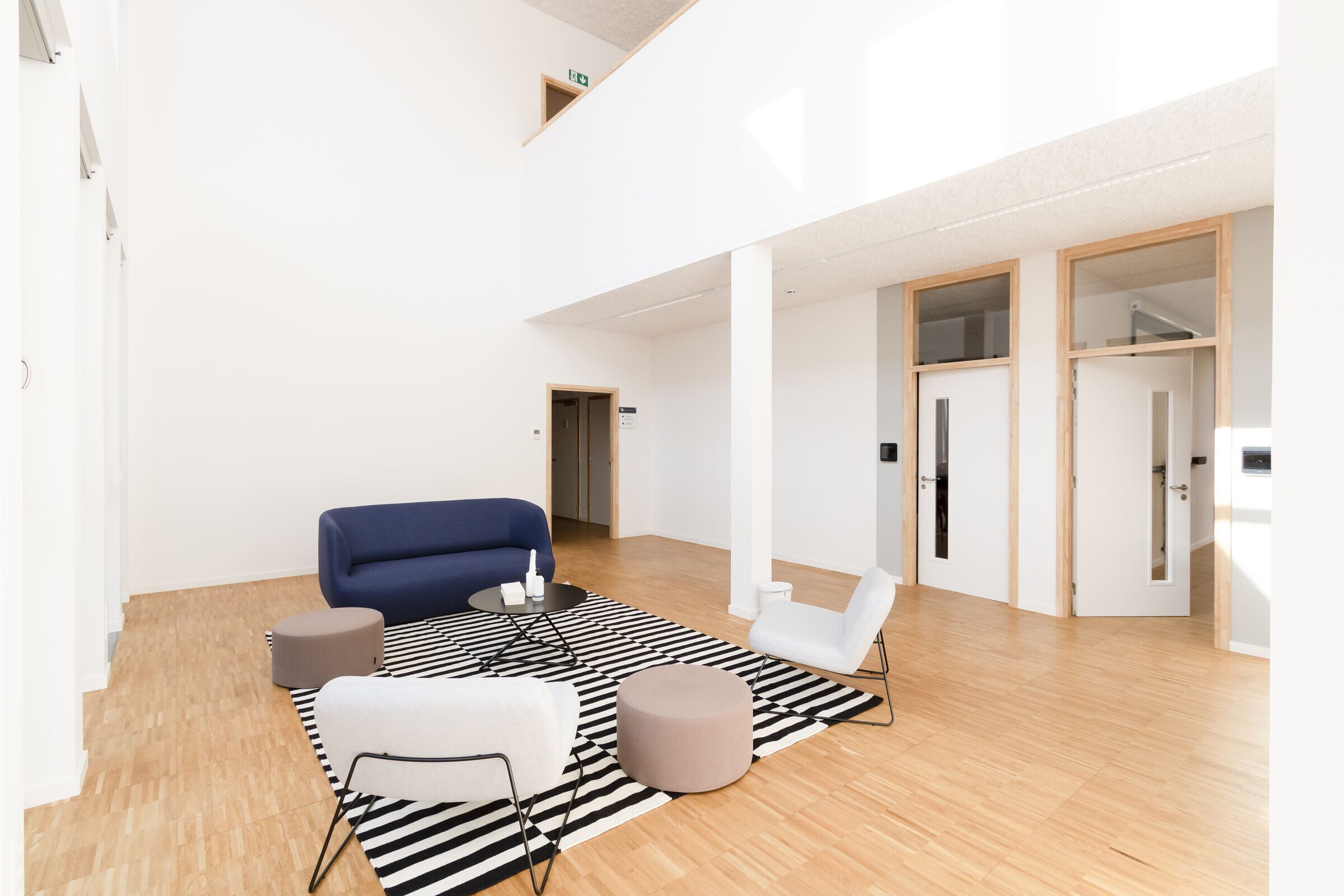
Orthogonal framework
The layout is rigorously organised on the basis of a structural framework measuring 1.35 m per side. The orthogonal design is almost naturally conducive to an archetypal layout for the main traffic routes: the “Cardo” from North. to South and the “Decumanus” from East to West, much akin to Roman cities. It is from the central square, which is at their crossroads, that the activity spreads to the “districts”, then to the “neighbourhoods”.
The rigidity of the orthogonality is only apparent. It is simply the necessary and relevant basis for the free expression of diversity and lyricism. The sponsor’s vision smacks of nothing less than humanism and culture, thereby inciting us to propose this neutral structure to allow the gentle and joyful expression of diversity.

Harmonious diversity
The essential diversity of the interior spaces is created in the choice of finishing work, textiles, leathers, wallpapers, basketry, enhanced by artistic creations, rather than in the building structure and envelope. The walls, interior walls and partitions are covered, carpets of all kinds cover the floor, chandeliers, sculptures and other pleasant and useful objects may be hung from the wooden ceiling. The same applies to the furniture (apart from furniture that falls specifically under the Code on Well-being in the Workplace, such as workstation seating). The project proposes pieces of furniture that are reused or made from materials provided by the Ressourcerie Namuroise but each of the occupants, may also suggest a chair, a table, a cupboard,… that expresses his/her personality, providing the proposals are discussed with other colleagues to ensure their wishes are respected. The idea is to try relying only a second or third visual choice, re-use or recycling, making sure that this approach is socially and culturally valid, aspiring to a condition of lyricism, to invest the building with a soul and gain the affection of all users. The process must then be seen as setting an example for a public administration.

Naturally occurring ventilation
The aim of providing the best possible indoor climate with the smallest possible environmental footprint leads to the proposal to have the building naturally ventilated.When, as in this case, outdoor air is of the appropriate quality, a naturally ventilated building is not only more pleasant but also more hygienic than ventilation achieved mechanically with air-conditioned air distributed through air ducts. It also turns out to be more cost-effective, both in terms of investment and operating and maintenance costs, with the main saving resulting from the absence of energy-using installations designed to move and cool air, notwithstanding the failure to recover energy from hot air extracted in winter. Interior ventilation in cool weather is provided by static aerators at the top of the patio windows, with floor convectors at the base. The air is carried out by a natural draft system using chimneys installed every 4.05 m in the South and North facades, in the central East-West axis and in the centre of the three central wings. On summer nights, free cooling (without a mechanical cooler) for the granito floors is ensured by operable patio windows, which are sheltered from the rain under the glass roofs.
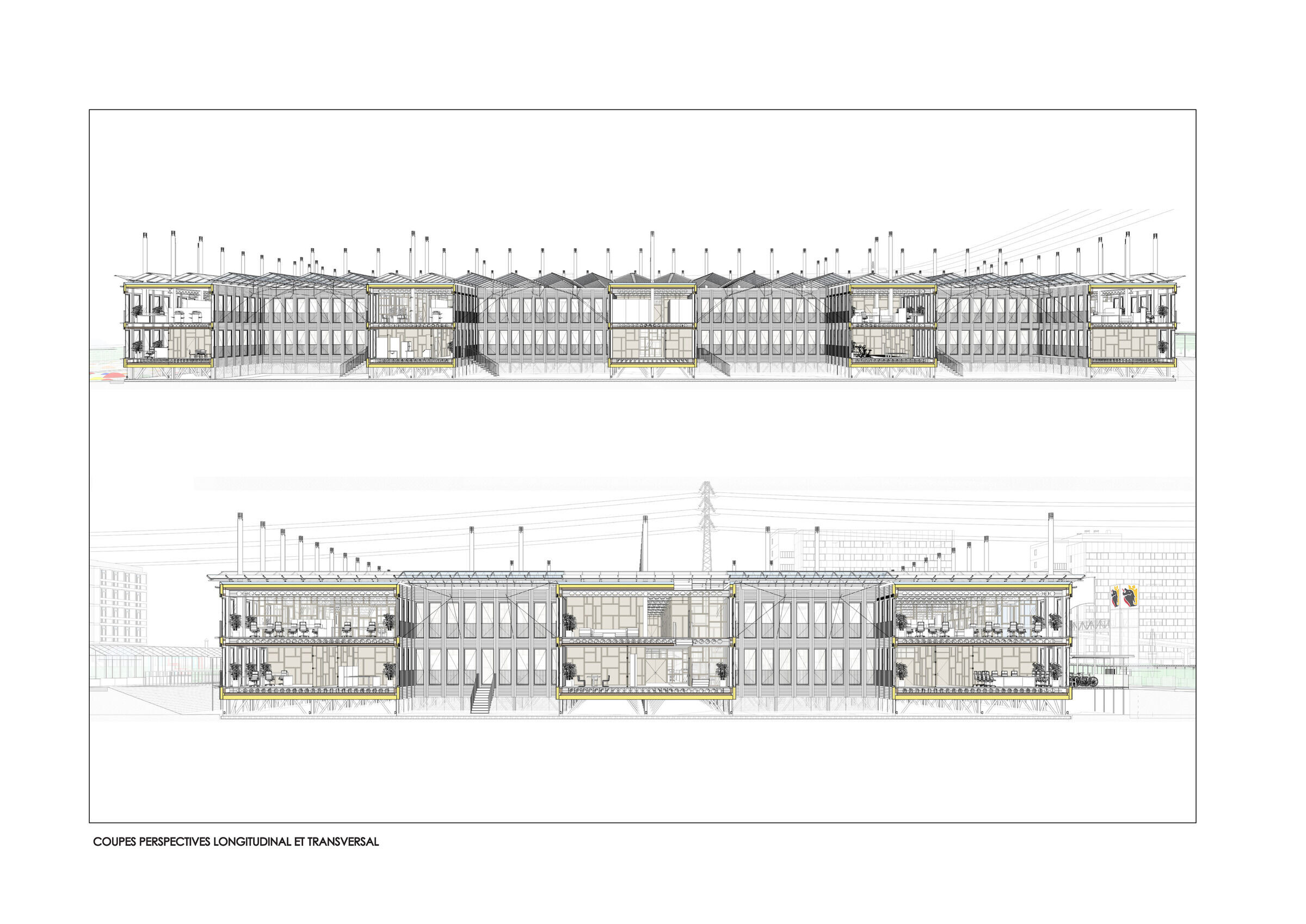
Renewable energies
Only present-day technologies relying on solar energy and ground source heat pumps are viable for this project. Solar thermal energy would be inefficient in this case. Wind power could mobilise the winds present at the site very efficiently, but would be too noisy. Cogeneration would duplicate solar and geothermal power. The river’s kinetic energy would be too low given the slowdown effect the locks create. Finally, the amount of biomass present on the site is too small to be turned into energy, whereas it is very useful as a fertilizer.

Parking, roads, access
The site car entrances (main entrance and parking entrance) are located in front of the building’s extensive South-West facade, from the roadway leading to the former Saint-Aubain Institute starting from rue Bodart. This roadway may be extended in the future along the Sambre River to the South in relation to avenue Woitrin. Staff and visitors arriving from rue Marinus by public transit or bicycle can also use (as in the case of persons with reduced mobility) the lift located on an extension of the footbridge in the South-East corner of the site to reach the main entrance through a covered gallery. The heavy vehicle entrance is located in the North-East corner of the site.Twelve of the 371 car parking spaces, are earmarked, near the entrance, for persons with reduced mobility and 30 for visitors, 12 are provided with electric charging stations, 28 are earmarked for carpooling and 12 (one of which for persons with reduced mobility) are allocated, in the delivery area, to staff. There are 30 parking spaces for motorcycles close to the “village square” and 103 covered bicycle parking spaces under the awnings and galleries.
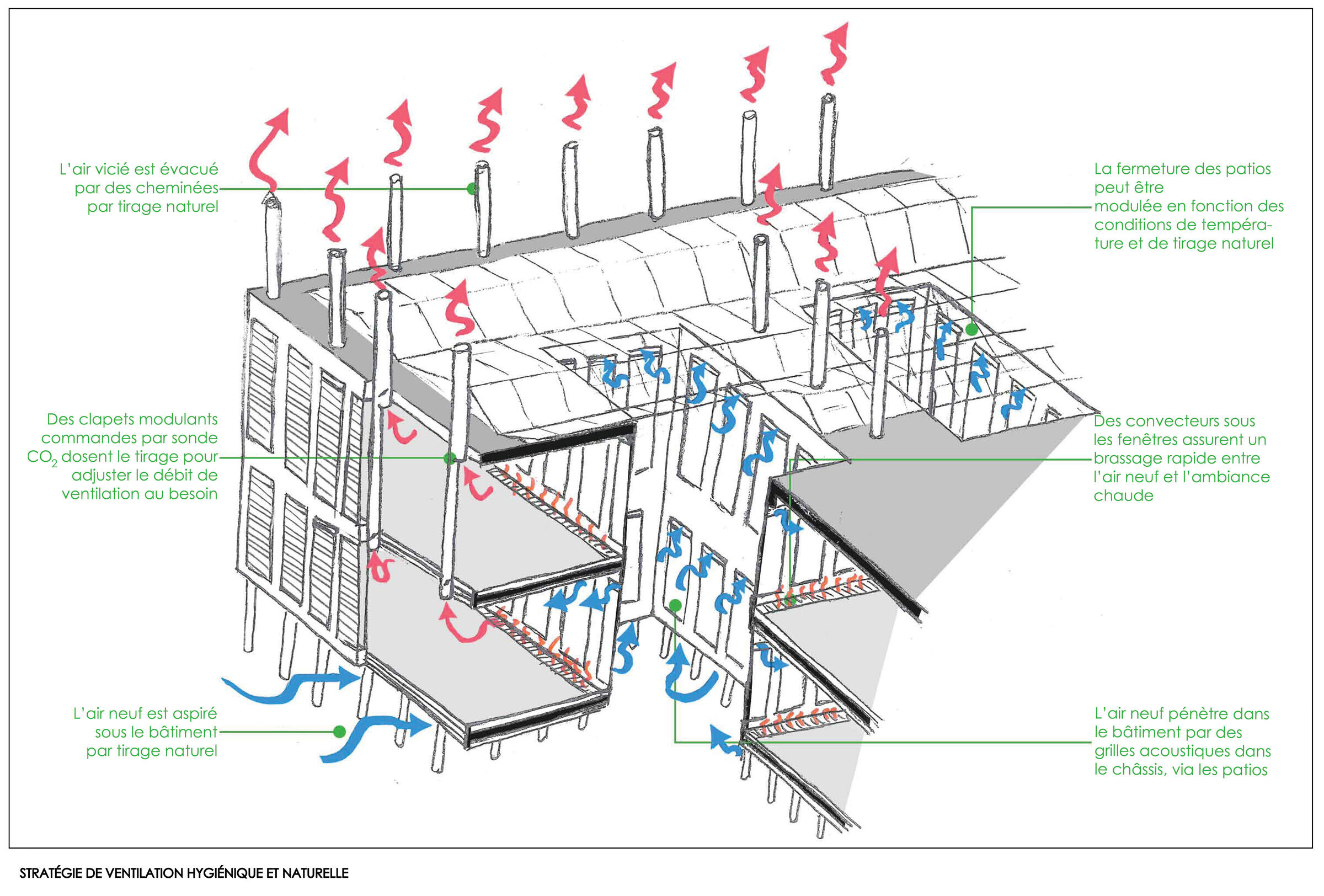
Approaches
The open ground is all earmarked for market gardening and staff recreation (sports fields could also be considered). It consists of different gardens divided into three parts: a) in the North-East: the teaching garden, with its open ground growing area (next to the greenhouse and nursery) and its box growing area, as well as the vegetable production garden for staff; b) in the North-West: the large garden created for biodiversity and relaxation purposes with its fitness trail and customised ‘insect hotels’ (as much as possible of the existing asphalt area is being repurposed, and artistically treated so as not to destroy it); c) in the South-West: the scented rose garden and the therapy garden.
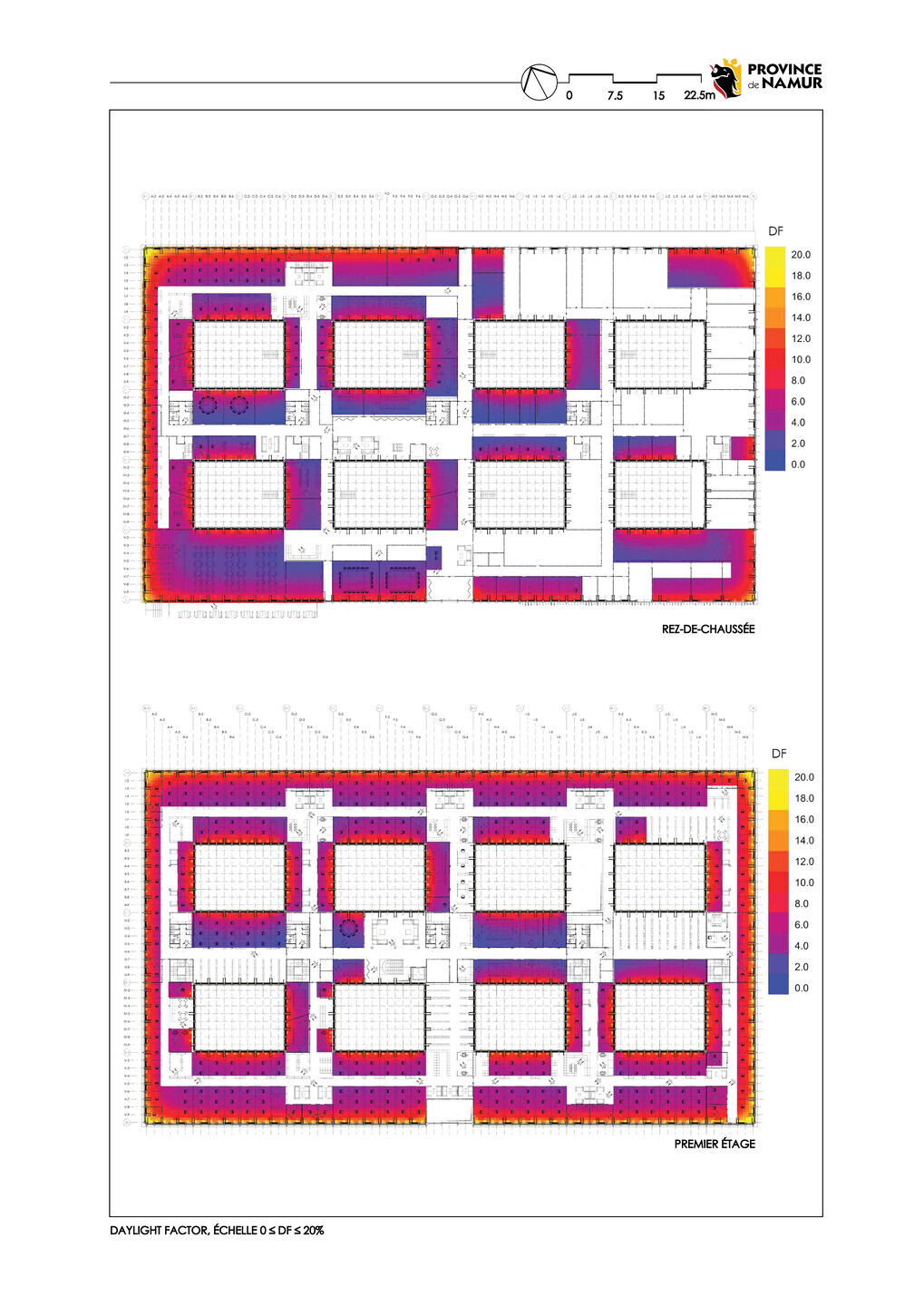
Team:
Architecture, Lead and Design: Dr Ir Philippe Samyn.
Administrative management: Quentin Steyaert, Denis Mélotte, Åsa Decorte.
Technical management: Denis Mélotte.
Dir. NWOW: Åsa Decorte.
Dir. BIM : Vlad Popa, Åsa Decorte.
Consultants partners :Jacques Ceyssens, Benedetto Calcagno, André Charon, Ghislain André.
Collaborators: Soumil Adhatrao, Karim Ammor, Gabriel Baltariu, Guido Bruzzi, Adnane Ben Hssain, Sam De Dobbeleer, Mirela Gancheva, Kriti Goswami, Cristina Ibanez Moreno, Ali Laghrari, Robin Lejeune, Ana Miralles Barreda, Quentin Olbrechts, Amélie Paternoster, Radu Somfelean, Massaude Seyed Azizollah Tehrany, Raúl Villafáñez, Pauline Wautelet, Juliette Yaramis.
Structural engineering: Philippe SAMYN and PARTNERS srl, architects & engineers, in subcontracting with the design office Cerfontaine, sprl, Ir David Janssen
MEP engineering: Philippe SAMYN and PARTNERS srl, architects & engineers, in subcontracting with FLOW TRANSFER INTERNATIONAL sa, ir. arch. Andrew Janssens
Building physics and PEB advisor:Matriciel sa, Ir Fabrice Derny,
Acoustic advisor : Acoustic Technologies sa, Jean-Pierre Clairbois,
Dynamic simulations and microclimates: Cenaero, Dr Cécile Goffaux, Ir Arnaud Candaele, Ir Kevin Siau,
BREEAM advisor: BOPRO nv, Michaela Vernimmen, Ermal Kapedani,
Historical advisor : Philippe Bragard
Urban planning advisor: Université de Liège, Prof. Dr Ir Arch. Jacques Teller
Urban farming advisor :Gembloux Agro-Bio Tech Université de Liège, Ir Dr Bach Kim Nguyen
Energy Smart Grid advisor : Université de Liège, Prof. Dr Ir Damien Ernst, Hydrogeology: Aquale sprl, Ing. Thierry Duren, Ir Julien Peret,
Air quality:Certech , asbl. Laurent Bilteryst, Sébastien Moro,
Natural lighting: Sustainable Bulding Design Lab, Université de Liège, Prof. Dr Arch. Shady Attia, Ir Arch. Mohamed Amer,
Outdoor lighting advisor: Magic Monkey sprl/bvba, Marc Largent,
Facilities technical commissioning: Vinçotte, Sarah Renault,
NWoW : Veldhoen + Company bv, Luc Kamperman,
Interior design : Dinterieur sprl, Dominique Hottois, Caroline Bus, Angeline Hayois,
Kitchen advisor: F&BO, Freddy Oushoorn,
Accessibility consultant : Plain-pied asbl, Julie Vanhalewyn
Health and safety Coordinator: Cosep sa, Ir Arch. Benoît Van Hoye, Arch. Thaddée van Oost,
Signposting: Sdesign sprl, François-Joseph de Lantsheere,
Safety and access security : ROBRECHTS & THIENPONT, Ir Marc Thienpont,
Fire safety : Technical & Data Consulting (TDC), Ir Didier Vander Brugghen, Ir Arch. Benoît Bastin,
BREEAM advisor : B4F sprl, Ir Arch. Perihan Tulumoglu, Ing. Nicolas De Foy
3D Renderings: ASYMETRIE sprl, Xavier Vanabelle, Michaël Barrin
Model: Philippe SAMYN and PARTNERS sprl, architects & engineers, in subcontracting Mini-Vitrines, Valérie Van den Bergen,
Model pictures: Jean-Michel
Photography: Quentin OLBRECHTS













































