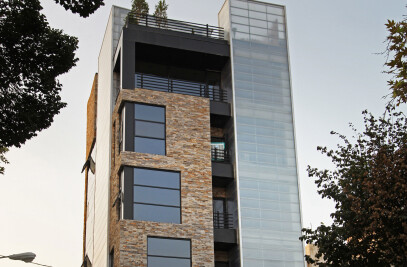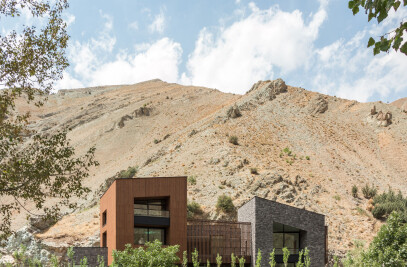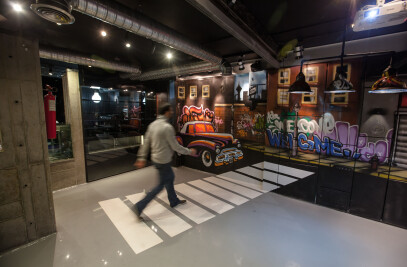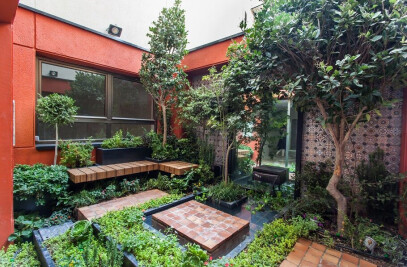The near Villa project is an effort to reconstruct a villa in order to create spaces which could not be injected in its previous body.
The previous building hosted four bedrooms with a central living room which functioned as a linking space. The living room also served as an entrance to the house. Besides, there was a saloon, a kitchen, a bathroom, and a shower.
During the redesign process, we eliminated the walls in order to logically set the functions in the plan. Also, in order to make intimate contacts more possible, gathering spaces with simple circulation patterns were designed. These spaces are faced towards the garden.
The backyard, which is located on the northern side of the villa, is rehabilitated and functions as a green axis, connecting the bedrooms and the living room.
A small pool in the backyard is designed next to the living room. It brings the moisture and the sound of the rainfall into the living room. The bedrooms are placed in a single zone. A corridor connects them to the non-private spaces of the house.
The living room also serves as a linking space, hosting the TV and the bedroom entrances. A chimney, which can also be used on the terrace is placed in the middle of the living room. The foyer is also located in the living room.
The non-private zone, which hosts the kitchen, the breakfast serving space, and the public living room is located on the southern part of the building mass. There also exists a suite, a kitchen, and a bedroom on the first floor.

































