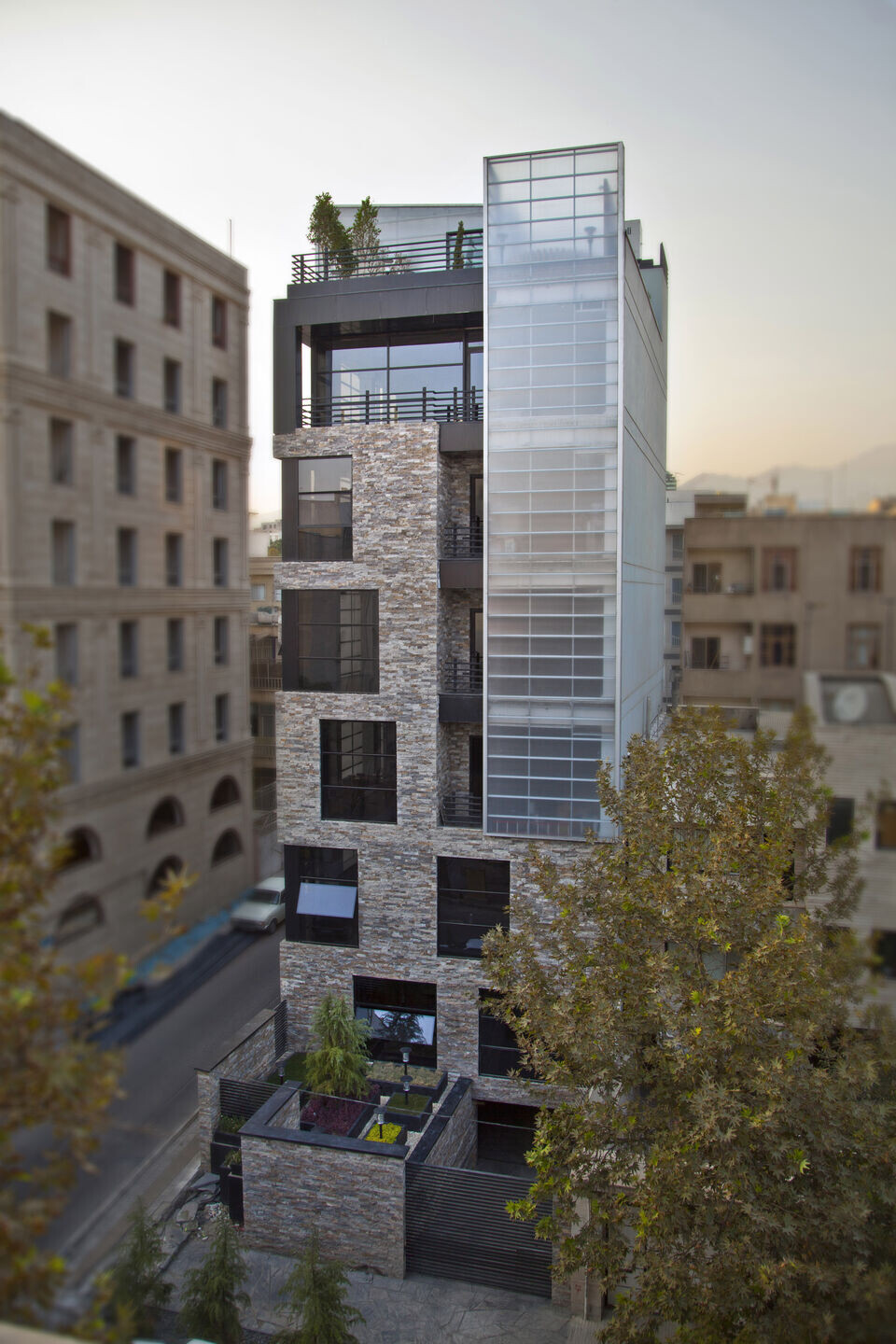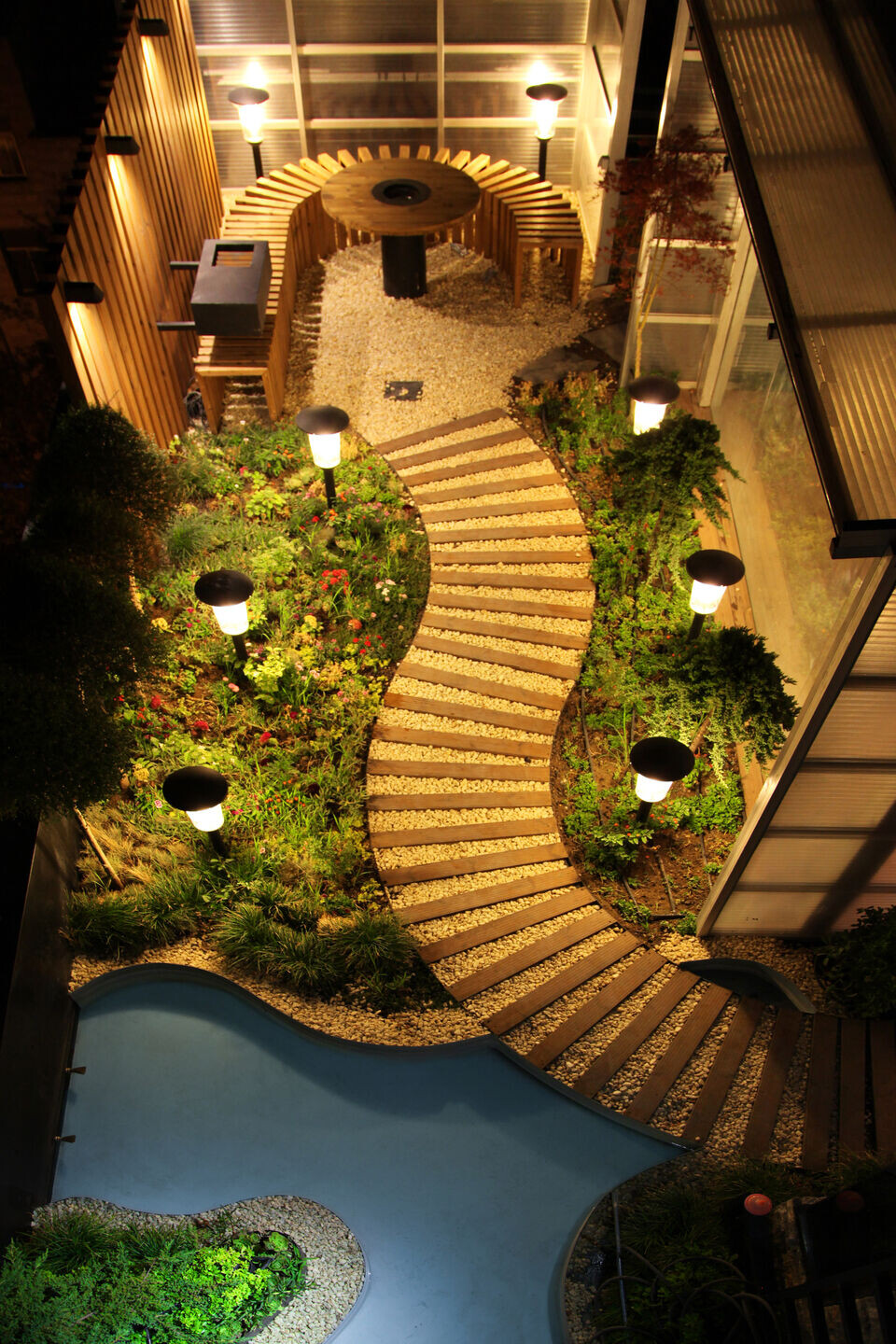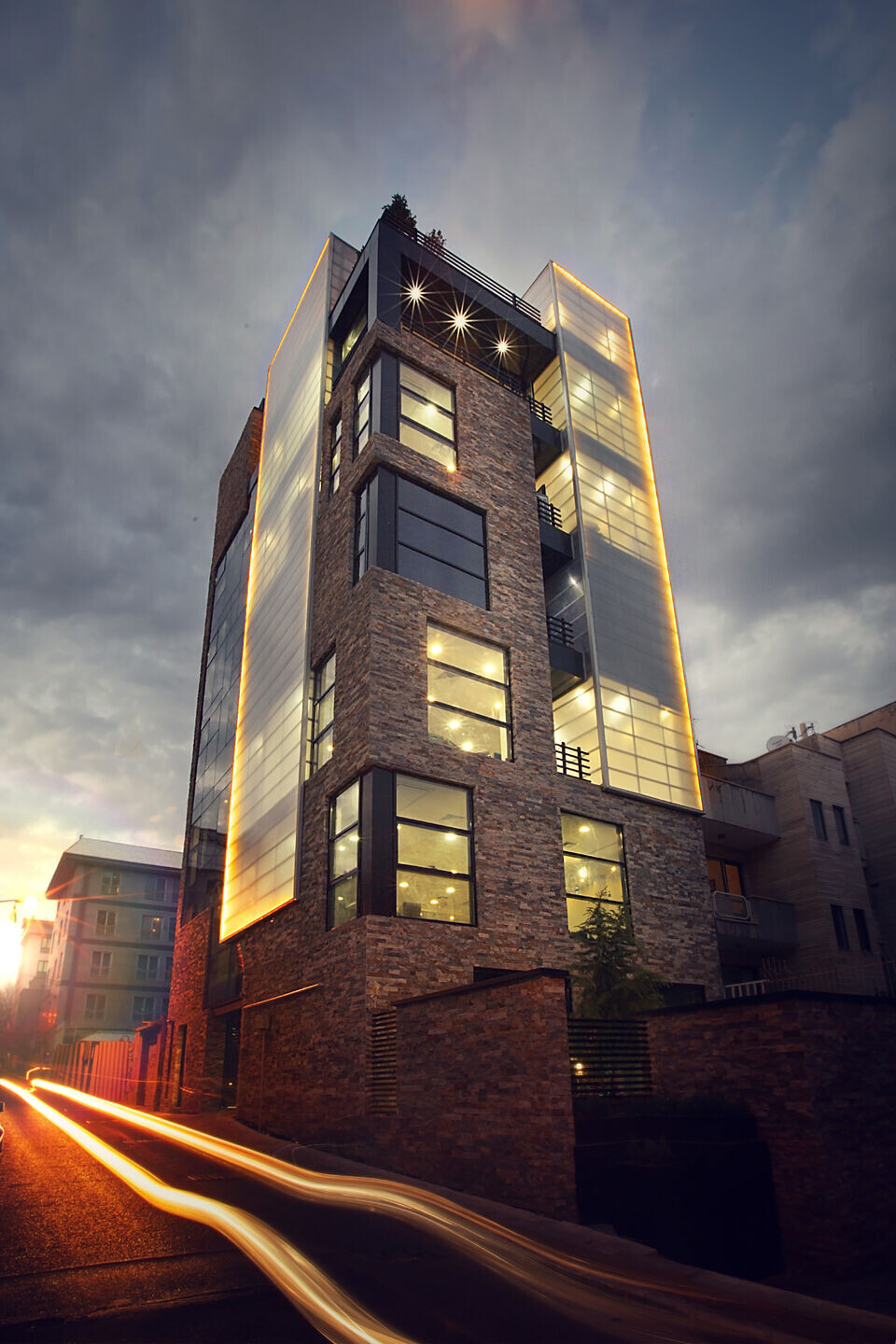Nahid Building has an administrative function and is designed and built on a 180 square meters plot in seven stories. The basement and the ground floor consist of lobby, parking, and the caretaker unit. Upper floors host the administrative zones and the total area of each floor is approximately 100 square meters. Also, there is a conference room on the roof with a total area of 25 square meters. Besides, the roof hosts a small garden as large as 80 square meters. The surroundings are filled with lots of apathetic buildings, marked by streets which split this grey mass and lead their way to another grey mass. By accepting the urban construction regulations, we had to build a building in a pre-determined allowed occupancy level, with a pre-determined allowed density, in a pre-determined allowed part of the plot: A rigid cubic volume. The general concept of the design was to combine different volumes and surfaces with their own specific characteristics.

All of the volumes and surfaces in this building can be divided into three main categories:
1- Transparent surfaces
2- Semi-transparent surfaces
3- Non-transparent surfaces

The building gradually took shape by the synthesis of these volumes. The general volume of the project was designed to serve as an open office, considering the spaces behind the surfaces and the required daylight. The design process was based on etudes of various volume concepts with a focus on the main volume combination. During these experiences, the building found its final volume.

The rhythmic rotation of the windows and the geometrical division of the large western glass surface came to a peace with the homogeneity of the semi-transparent surfaces. After the general concepts were clarified, there came the turn for smaller design ideas which were applied in green spaces design, entrance doors, the exterior edge, elevator, fencing, and the lightning of all spaces.

Team:
Architects: Modaam Architects
Photographer: Alireza Behpour































