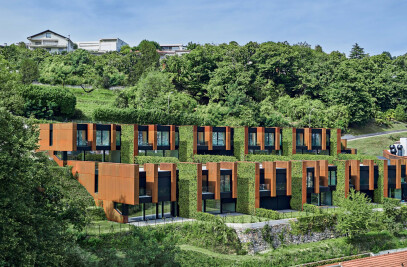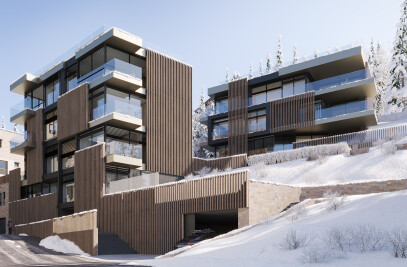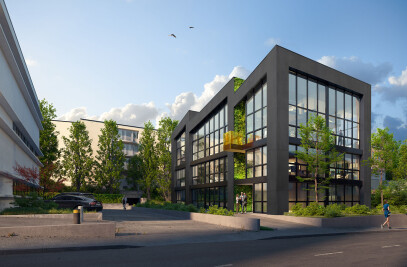NEST
location: COLLINA D'ORO, LUGANO, SWITZERLAND
built-up area: 1533 SQM
date: 2023
CREDITS:
design architect: Mino Caggiula
project architect: Luca Zingaro, Jacopo Bianchino
team: Thomas Giuliani
The project is located in a privileged position in the area of Montagnola, in the municipality of Collina d’Oro, with a panoramic view of the entire shoreline of Lake Lugano as far as the town of Porlezza.
In response to the need to diversify residential models, the project provides for an apartment complex with 5 apartments on the one hand, and an exclusive single-family villa on the other.
How to reconcile different dwellings while finding a common language in dialogue with the landscape?
The project has its peculiarities, starting with simple volumes, characterized by a convex roof, where the ends of the slopes extend upwards like the wings of a bird ready to fly. Hence the name of the complex NEST, nest, the place of maximum protection and comfort that the dwelling aims to recreate.
All levels of the multi-family residence are characterized by the presence of large terraces, where the massive presence of vegetation creates a lively and welcoming outdoor environment. A system of vertical ties covered with creepers provides additional shade and privacy on the short sides of the building.
The envelope of the villa, like that of the residence, is characterized by the transparency of the glazing, which reinforces the connection between inside and out.
To meet the building’s energy needs, a system of solar panels is integrated into the roof at the perimeter, creating a precise geometric design.
































