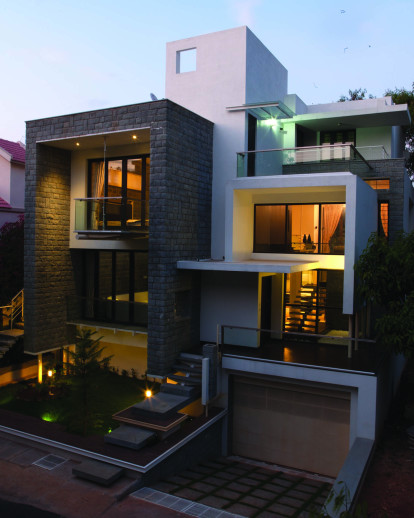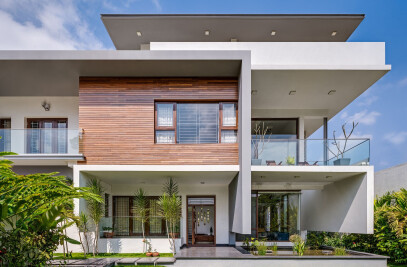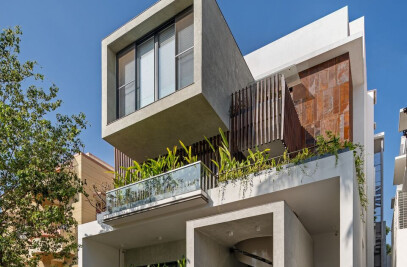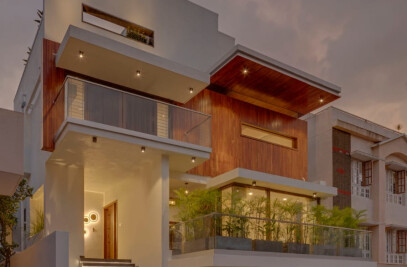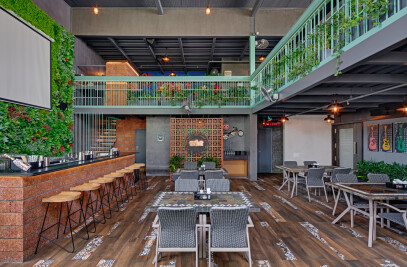Architecture being a nocturnal art is brought alive by a glass facade giving a moments respite to the eye. The entire mass adheres to white, making allowances for more room for time and life to leave their marks and traces, an apparent way to stress the “CONCEPT OF RESPITE AND RESPONSE”. The special sensation is clean and abstract almost surreal, subtle play of levels gives the structure a sense of ease. The finishes and overall appearances of the house tend to be extremely sober and sustained but the principles of its composition, are based on consideration that are closely associated with minimal art, the relationship between elements, the scale, materials and use of light.The house is composed of three columns which rest upon M.S. pillars of 4” diameter and culminate in an overhanging bridge.The result is a dynamic house with multiple levels which resemble, externally a set of nested boxes suspended above the landscape.The use of M.S. poles gives a very floating feeling to the entire residence which is aligned in an axial form covered with glass to create a feeling to combine the external and internal space.The same can be seen in the interior as well as the partition between foyer and living. The building becomes an integral point of its surroundings, with which it also establishes a dialogue, through its stone toned façade.Regular local stone (CHAPDI) is dressed to dominate the subtleness of the white painted walls which clearly identifies the nested box effect.Usage of stone can be seen in its vibrant form both externally and internally were all spaces overlook into each other.Externally stone cantilevered steps form the main approved to the other segment of the residence.Internally all services space are finished in stone façade to generate a sense of curiosity.
The external main steeps is created beautifully with a unique combination of stone, wood finished tiles and fabrication again resting on M.S. pipes to continue the concept.The overhanging bridge from the master bedroom is another special feature of the project which is suspended by angle M.S. rope finished with flamed stone.The large living room extends itself into an internal court, which culminates in a small water body and overlooks a simple puja space.The court is finished with veneer ribs and bronze mirror cladding to give it a wider view.The sobriety of the interior space, where white, wood and stone predominate further emphasis the unique exterior.The main internal stairs is again finished with a unique combination of metal and wood.
