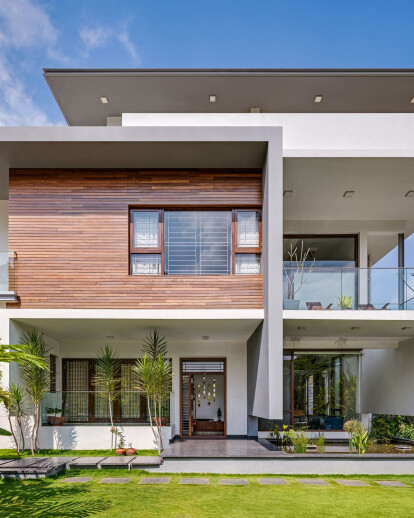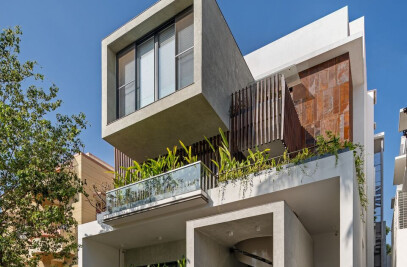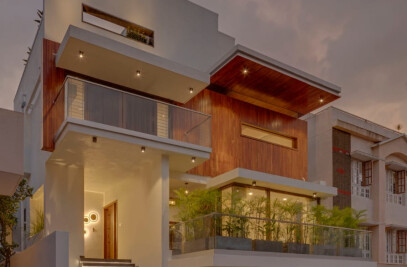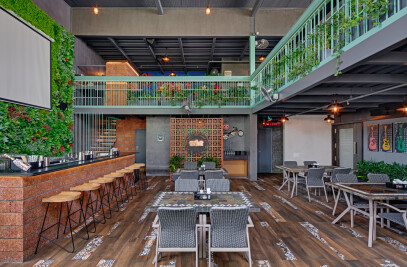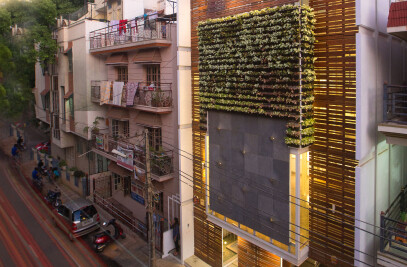This house based in south Bangalore in a 4800 sq.ft site is a perfect representation of Technoarchitecture’s ongoing interaction with the new language of tropical residential architecture.
Evocative of the simple, open structures of times past, yet possessed of a modernity of spirit perfectly in keeping with contemporary life. The house conflates, rather than juxtaposes indoor mad outdoor spaces in perfect harmony.
On entering this south facing property, thematically reminiscent of the modern version of “ ANGKULANGKUL”,which is used as much to isolate views of the property as to protect inhabitants.
Once inside, the building occupies one portion of the large site area which in turn orients itself into a larger external courtyard which occupies the other half of the site. Visitors can enter directly into the landscape area, highlighting the courtyard, while the water body in the north east corner is flanked by the landscape lawn.
An elongated bridge in grey stone, extends past the perimeter of the “outdoor living space” linking the water body. On the eastern side of the ground floor, living and the dining areas look directly over the garden and the water body and are designed as a single large area, while The other spaces like kitchen, bedroom etc are designed contributing tithe ordered flow of the property creating an air of space and tranquillity.
The main staircase designed part of the internal court, separates the public and semi-public spaces and leads above tp the private bedrooms and the family area which has a small bridge leading to the ‘pavilion’ on the eastern side.
On the second level, the common utilities like the audio-visual room, bar and the gym are positioned so as to have privacy as well as protection from direct sunlight.
All the spaces are naturally directed inwards, utilizing the central indoor court as well the external landscaped lawn to become focal points, underscoring the dramatic symbiosis between indoor and outdoor spaces.Contemporary needs and the clients strict brief of ‘no clutter home’ helped to frame the colour palette of the house.
Material Used :
1. Grey william Marble (Flooring) - Grey william marble
2. Kito ceramics (Flooring) - Wood Look Porcelain Tile
3. Blum (Hardware) - Space Twin
4. Higold (Hardware) - Van gogh
5. TOTO (sanitary) - Jewelhex collection
6. Grohe (bath fittings) - Euphoria Cube
7. Jaipur Rugs - Coastal Synthetic Fiber
8. Purple Turtle(Artifacts) - Well potted, Sustainable lighting
9. FAB India (Furnishing) - Indigo collection,Hand block prints
10. Life Master (furniture) - Classical-lifemaster
11. Higold Kitchen - Martin series
