The five story home’s design is based around a central core of living and service spaces surrounded by a continuous four foot wide circulation space. The gap between this nested volume and the building’s outer walls contains a series of stairs and corridors that provide a continuous circulation spiral from the ground to the top floor.
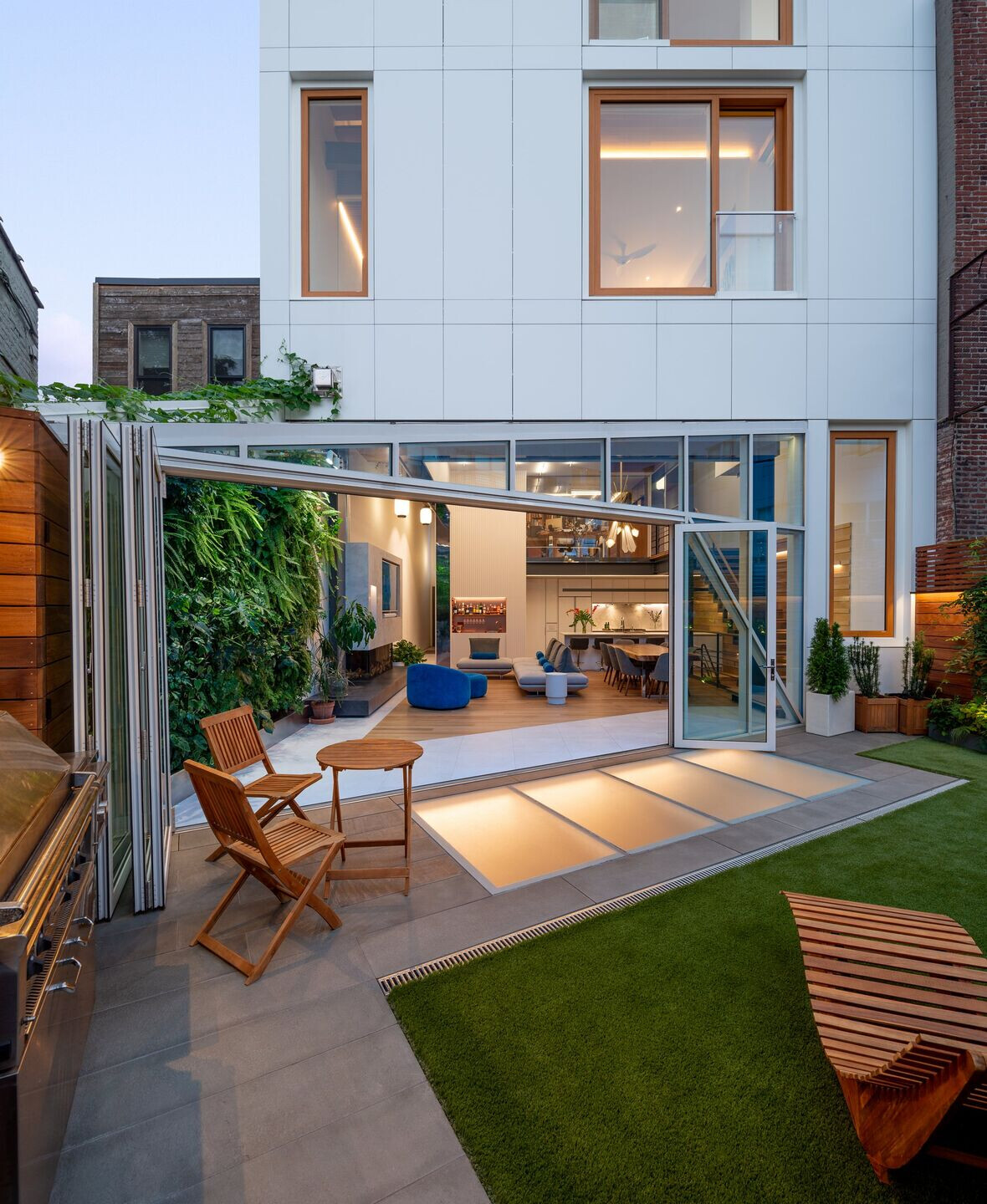
This circulation space provides dramatic, top lit, tall ceiling spaces and views through the house, and allows for light to come in from the south facing front façade and roof to the main living spaces at the north facing garden façade. The ground floor living room is a double height space overlooked by a home office, and features a sun room connecting it to the garden. At the top floor, a flexible event space opens up to a pergola-topped roof terrace and garden.

The concept of a volume nested within another volume is reinforced by simple, minimal surface articulation throughout. The clean surfaces of the interior are peeled away in selected areas to reveal detailed connections and rich materiality in the form of brass plate recesses, wood and glass panels, and marble and stone planes. The building structure is a steel frame with concrete deck incorporating radiant floor heating.
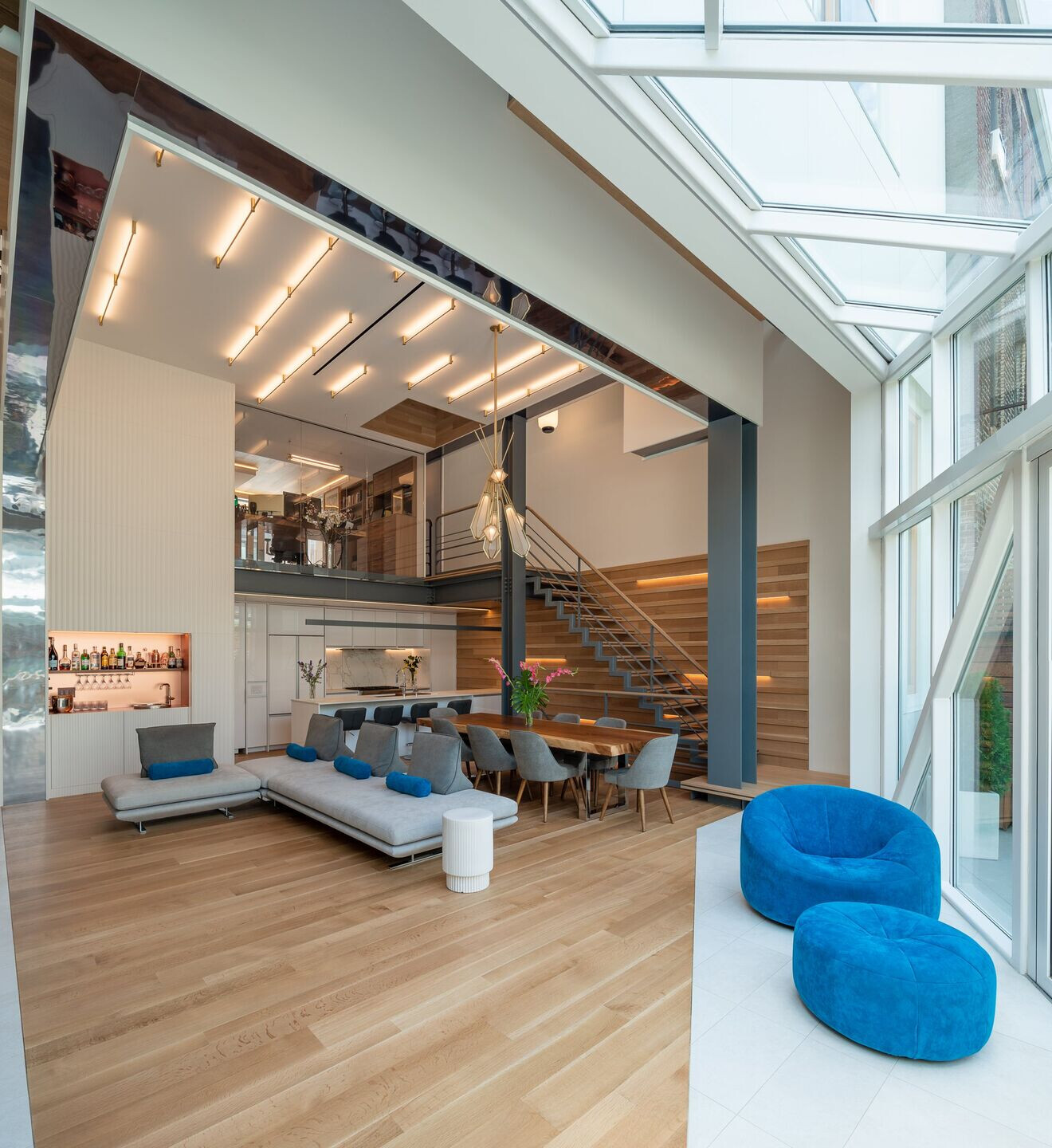
What was the brief?
Design a new home for a recently married couple making a move to Brooklyn from the suburbs of Princeton.
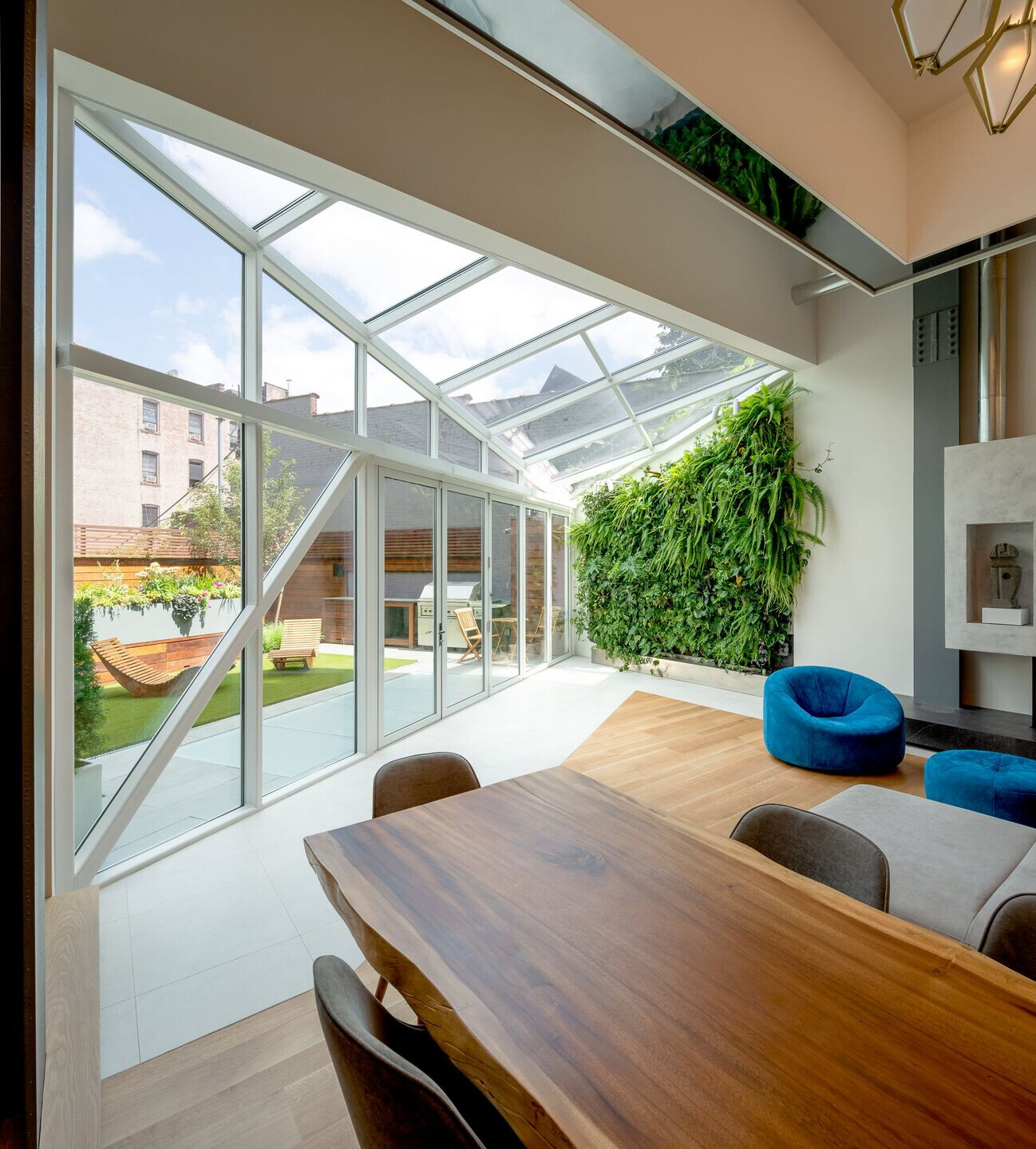
What were the key challenges?
Creating a light filled and voluminous home on a Brooklyn infill site, which we achieved through a simple spatial concept of the nested volume. The site also had many code and zoning issues, involving transfer of floor area from the adjacent residential site (owned by the same couple) and utilizing existing floor area of the old auto garage that was on the site to allow for a larger footprint than would otherwise be permitted.

What materials did you choose and why?
White Swiss Pearl facade panels were chosen to accentuate the simple volumetric composition of the nested box scheme. Gaulhoffer Wood-look aluminum windows were chosen to accent the minimalist volume. Oak veneer paneling was used throughout to highlight the spatial concept of the perimeter circulation zone.
Team:
Urban Elephant (contractor)
Urban tech Electric
Anthe, LLC (Millwork)

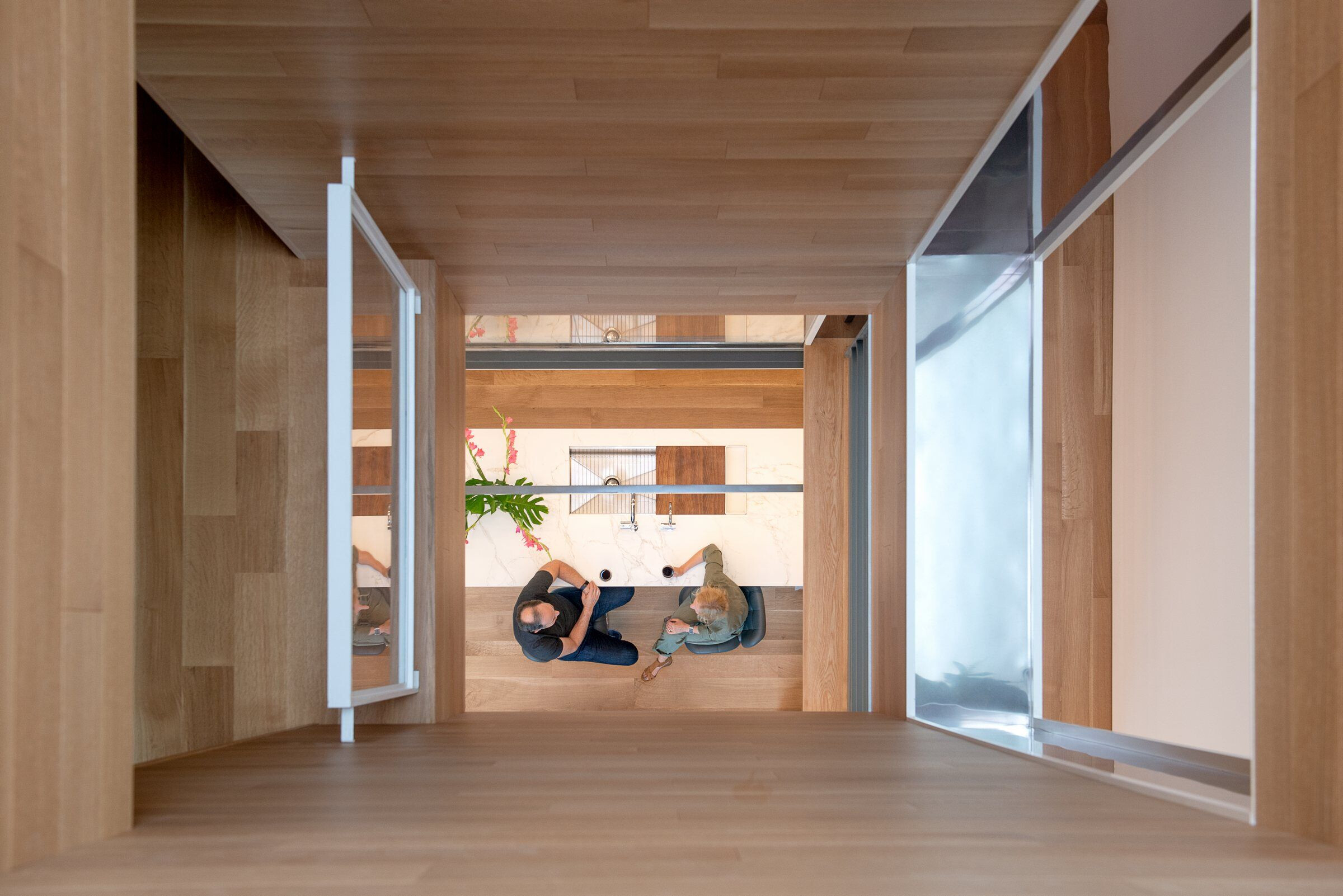
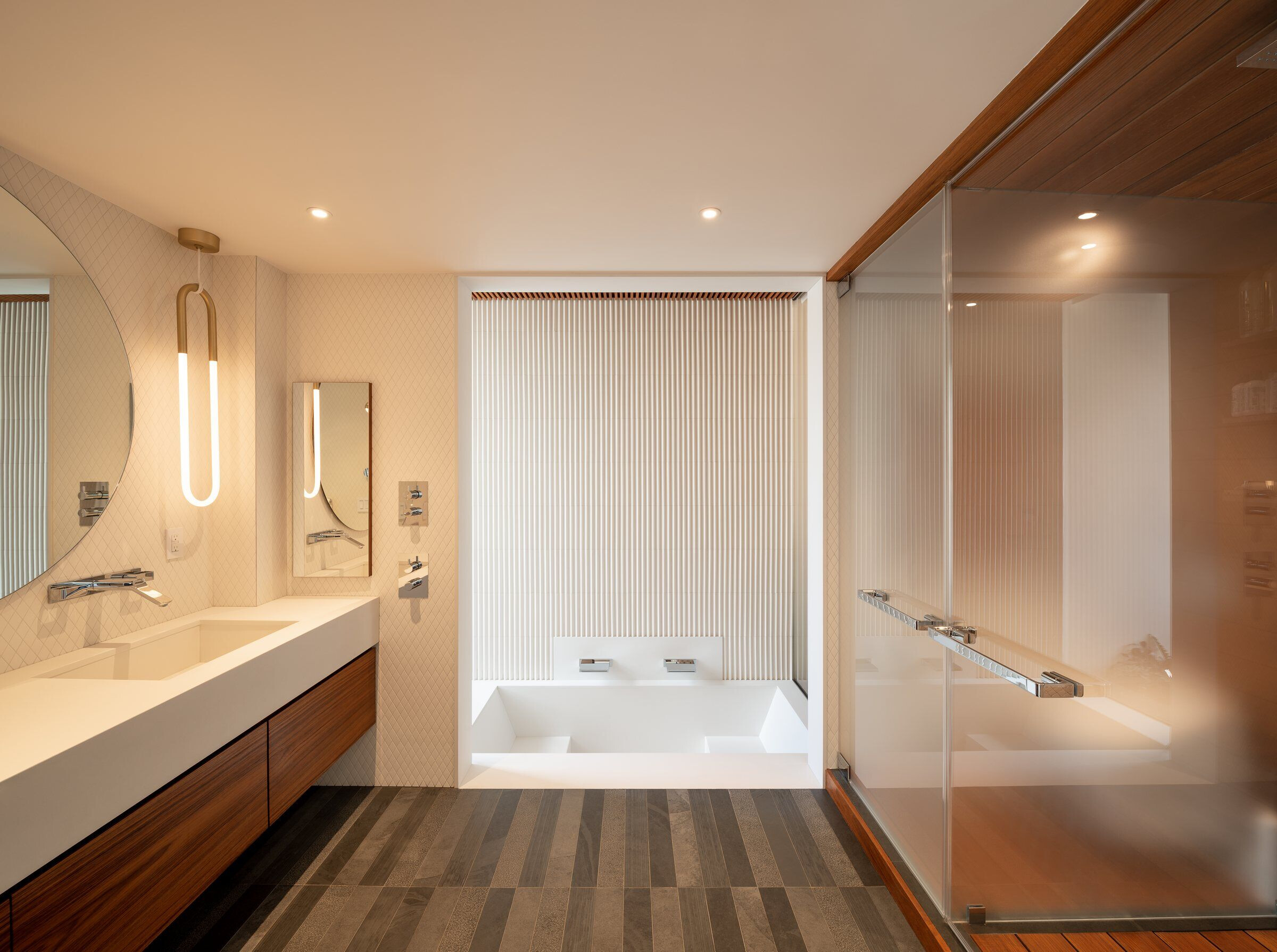
Material Used:
1. Facade cladding: Swiss Pearl Facade Panels
2. Flooring: White Oak
3. Doors: Custom
4. Windows: Gaulhoffer Aluminum
5. Roofing: Alsan Liquid Membrane, Soprema
6. Interior lighting:
Harlow Chandelier, Gabriel Scott
Eclipse, Roll and Hill
Float wall Sconce, Articolo
Esper Pendant, Roll and Hill
Rudi Loop, Roll and Hill
Thin Surface Mount, Juniper Lighting
7. Counter Tops: Dekton
8. Fireplace:
Flare Right Corner 70, Flare Fireplaces
Mirror Flame, Itakero
9. Tile and Stone:
Stonesource
Rombini Triangle / Rombini Losange, Mutina
Lavagna Graphite Slate, Nemo Tile
10. Bathroom Fixtures:
Sutton, Watermark
Maris, Toto
11. Kitchen Appliances:
Built in Panel Ready Refrigerator, Subzero
Diamond Eco Flex Dishwasher, Miele
Thermador Pro Range, Thermador
12. Kitchen Cabinetry and Millwork:
Rauvisio Crystal, Rehau
Custom millwork Throughout, Anthe LLC






















































