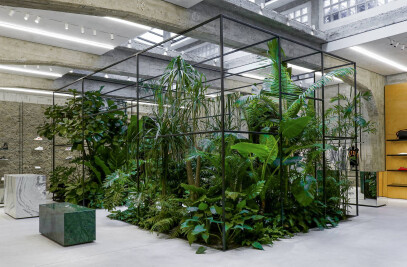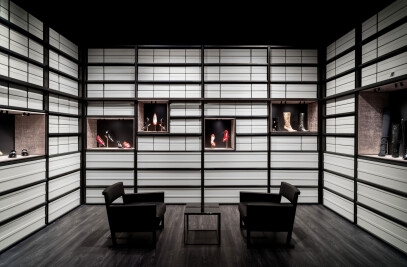The access to the structure is located laterally respect to the main facade of the new head quarters.
The ancient door of the historic building receives guests in the waiting are a with marble floor that leads to the work spaces with its game of contrast between white and black.
The interiors are developed around the ancient staircase that is characterized by a parapet decorated in wrought iron and black wooden steps. The floors include work are as and meeting spaces designed with respect for the historic structure of the building and overlook the city's main square. Different rooms and functions are marked by large semi-transparent glasswalls, handcrafted, which filter the light into the distribution spaces. Custom furniture such as bookcases and rosewood cabinets embellish the walls of the spaces.
On the third floor a reserved space, as a place of access in private form for the guests of the company. A minimalist and refined space that is composed by a living room opening into the kitchen, with a central fireplace and staircase that divide the two spaces. The staircase, made of black iron, allows access to the upper level from which it is possible to enjoy the view over the roofs of the city.
Matrial Used :
1. LIGHT: TWENTYFOUR7, FLOSSpa
2. FLOORING: KERAKOLL SPA
3. DOORS: LINVISIBILE
4. CUSTOM MADE FURNITURE: ASSIOMA
5. FURNITURE: VITRA, CARL HANSEN

































