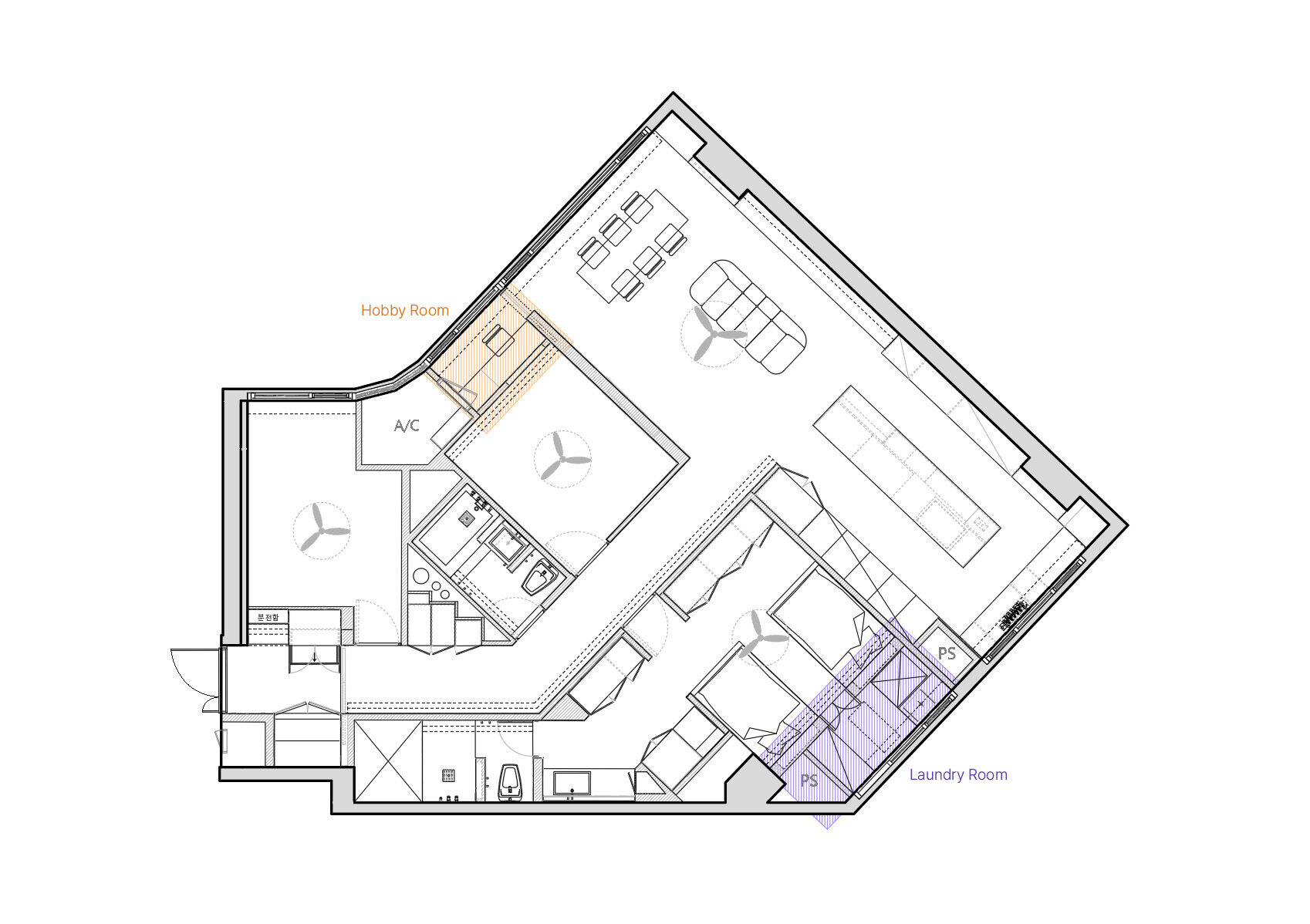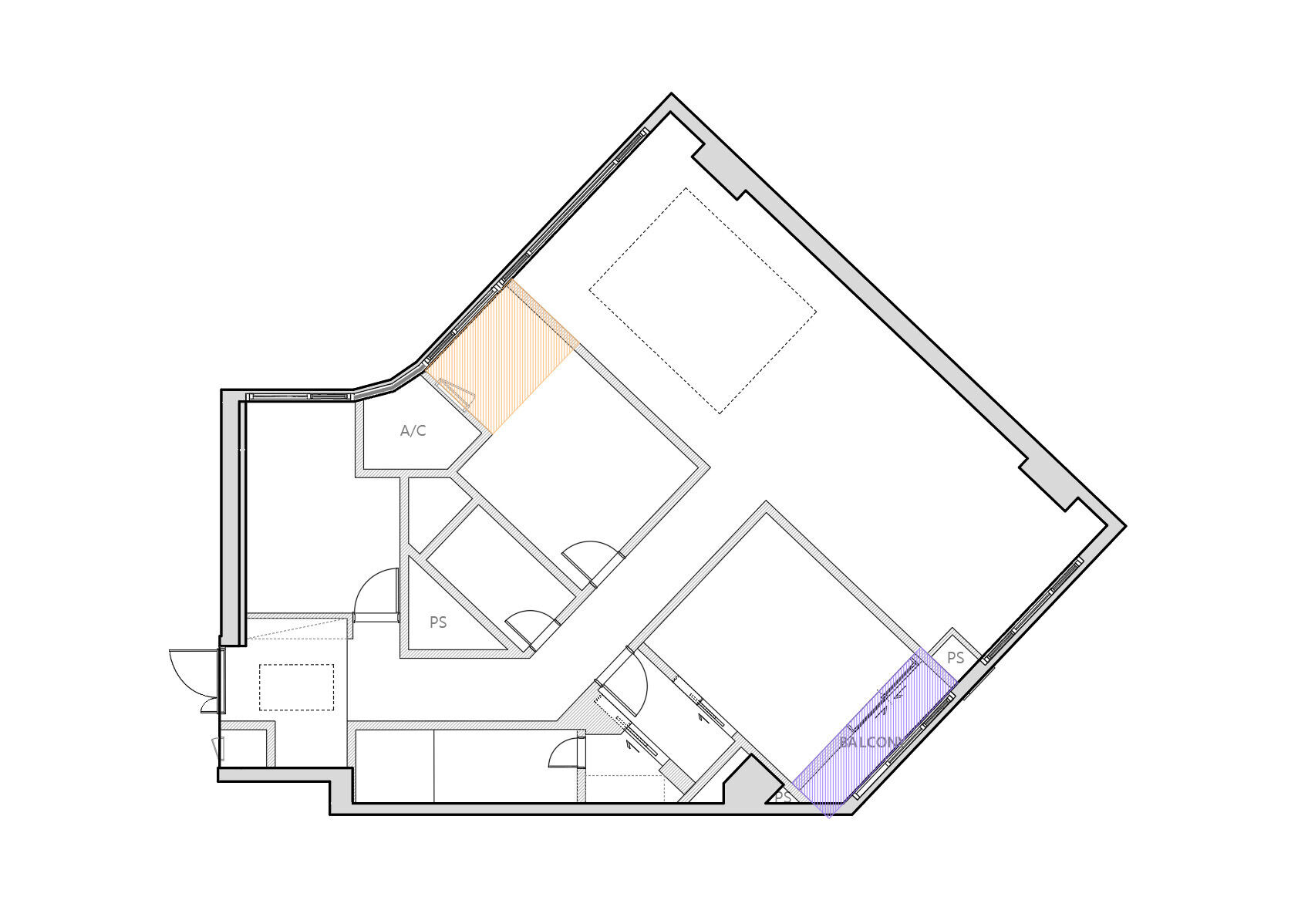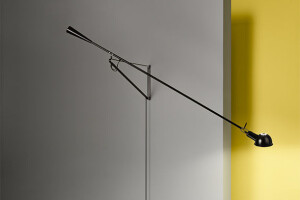This Neutral Gray House, 40 PY apartment, was designed with two core values in mind: timeless design and practical space utilization. The space blends affection for the home with functionality, creating a calm and comfortable atmosphere through a warm gray palette. Rather than following the original floor plan, the layout was restructured to reflect the lifestyle of each family member, resulting in a home that respects both personal taste and daily practicality.
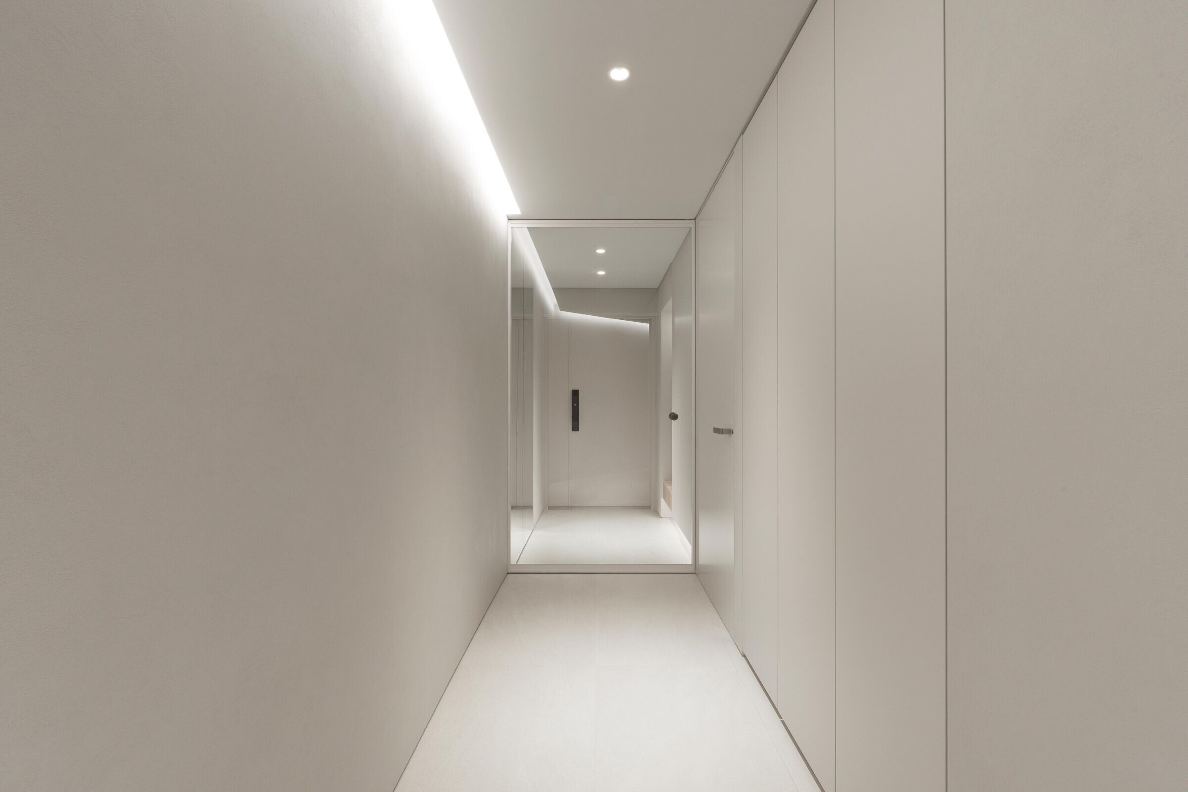
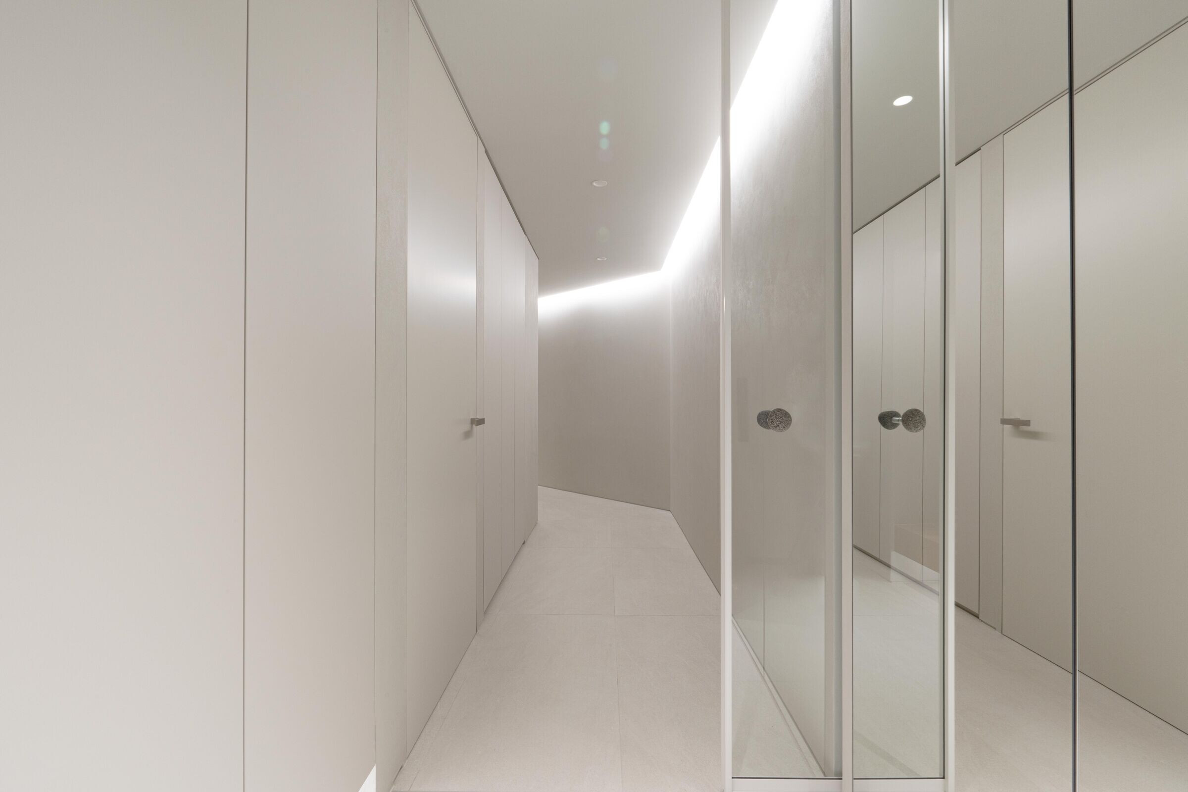
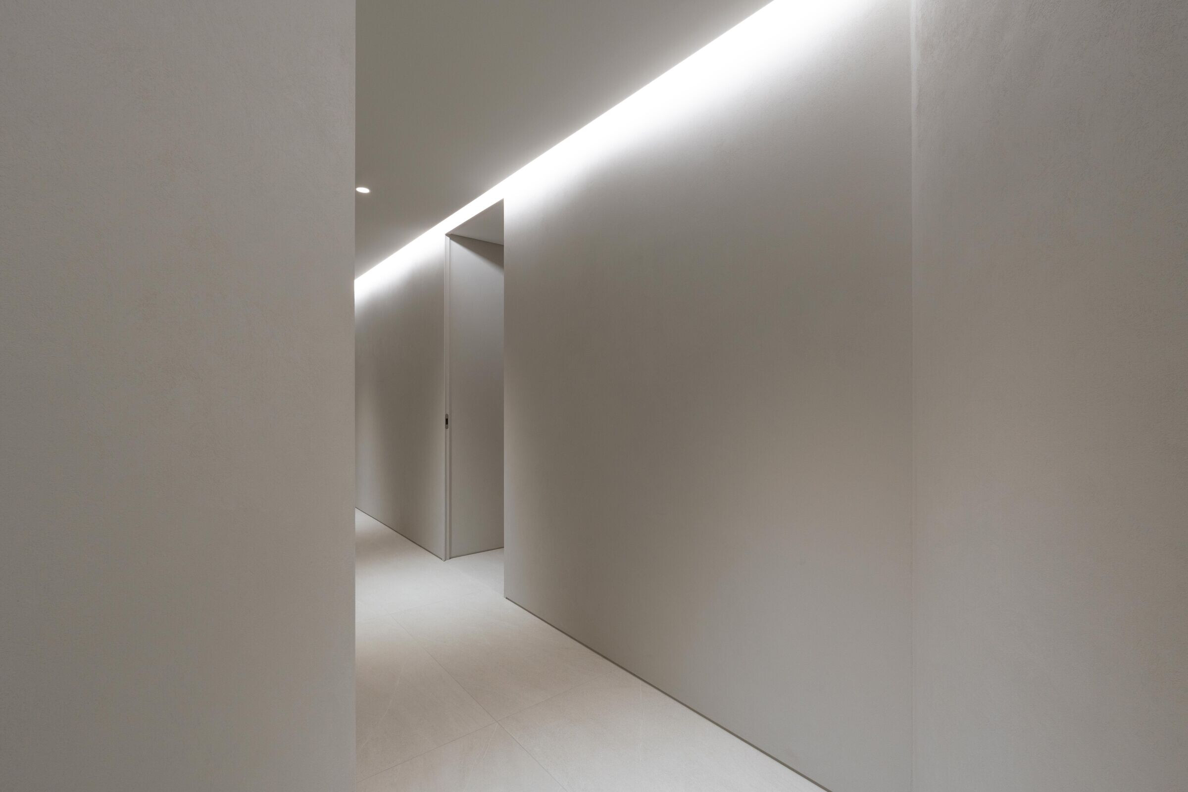
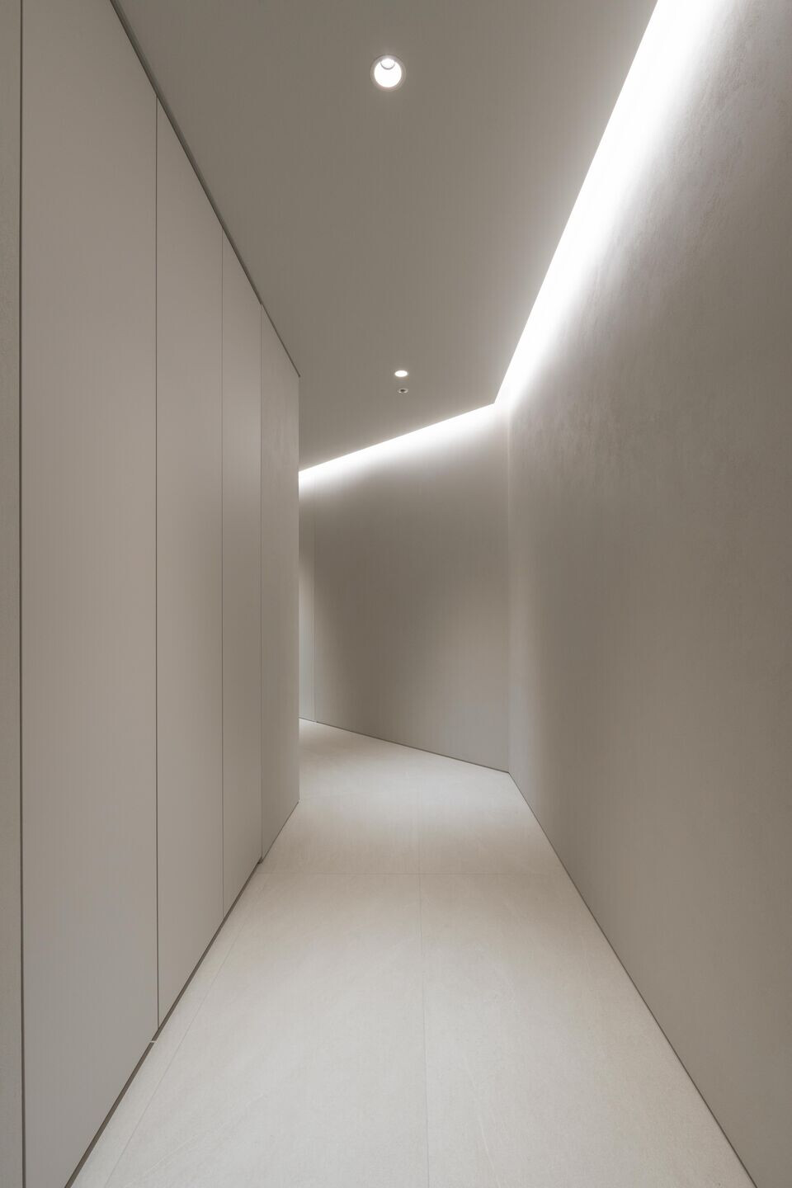
In the living room, ceiling light openings were minimized to express a clean and subtle lighting mood. Instead of a main light fixture, indirect and recessed lighting were used to maintain simplicity. Open shelves, object display ledges, and design sofa were incorporated to reduce monotony and add depth to the space.
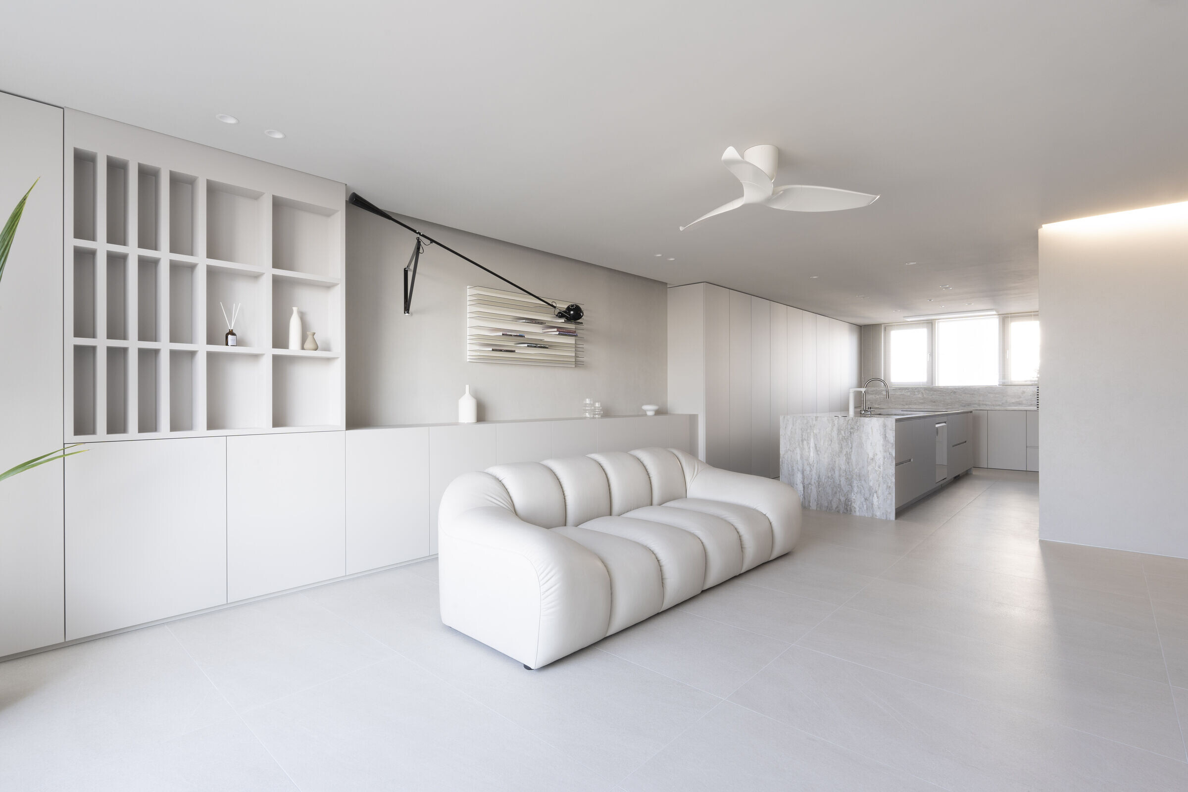
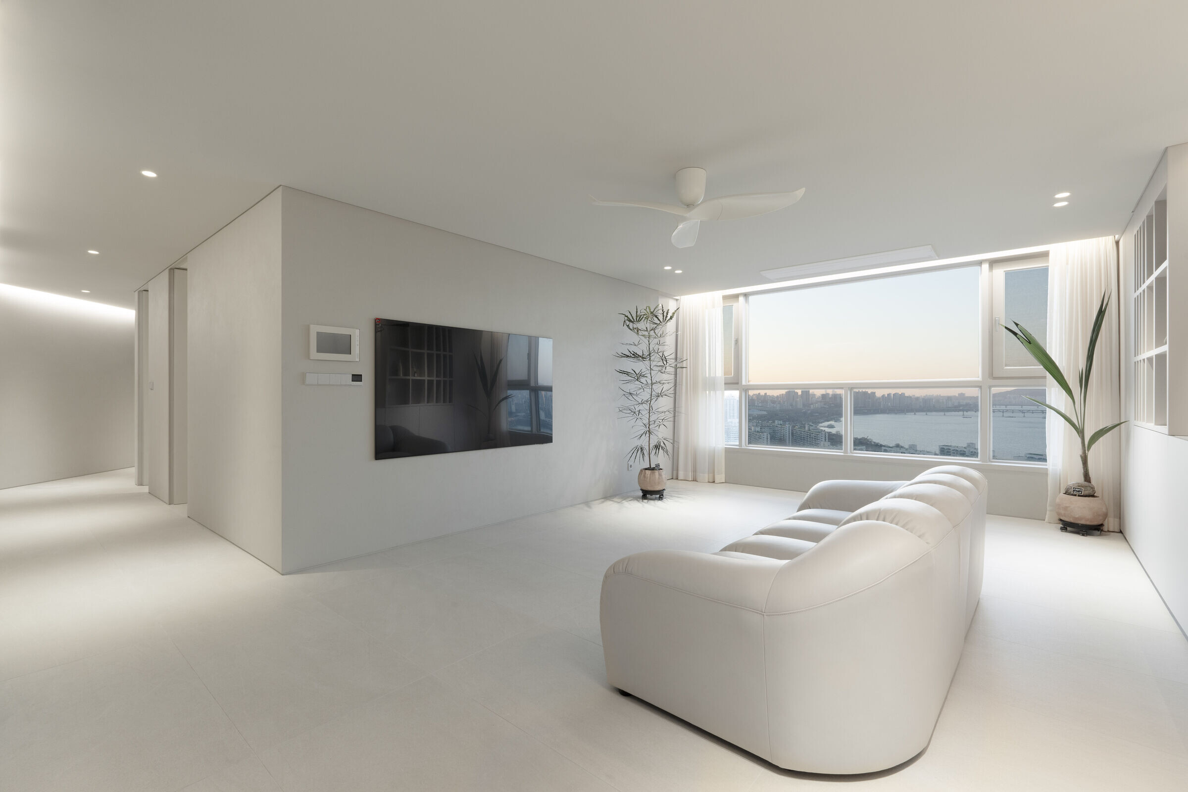
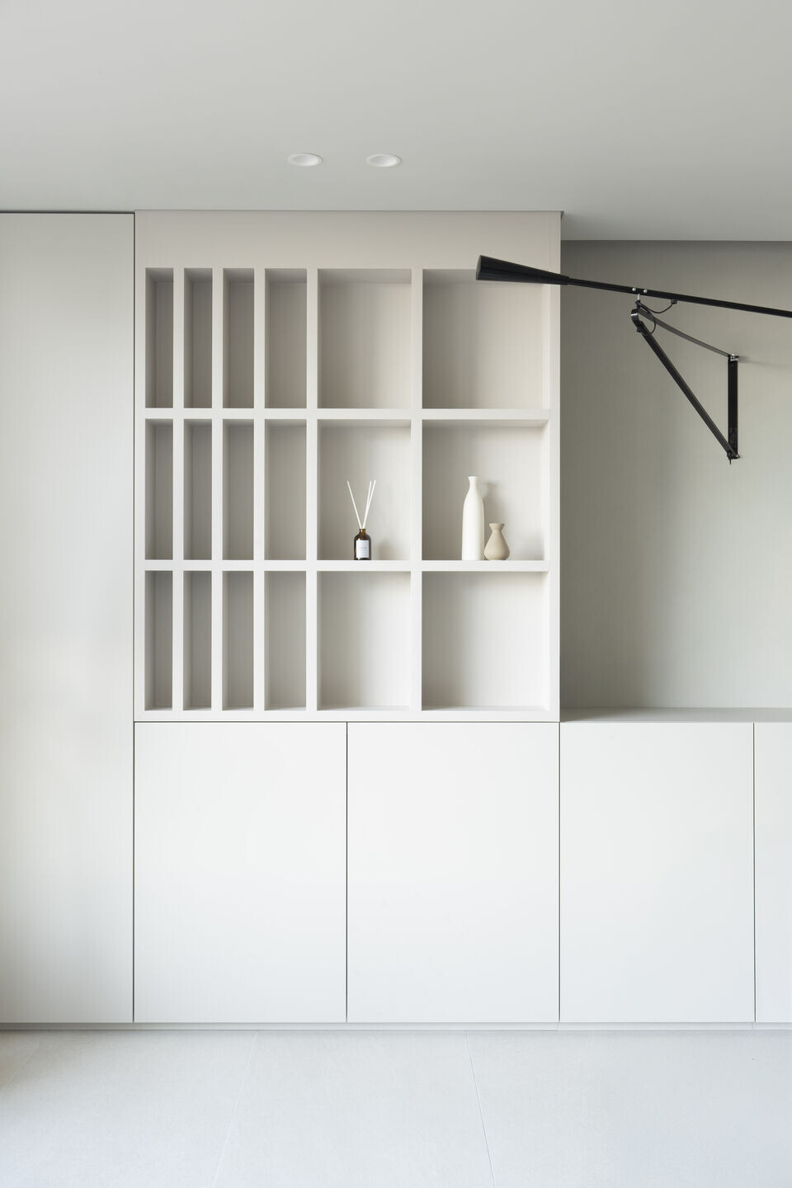
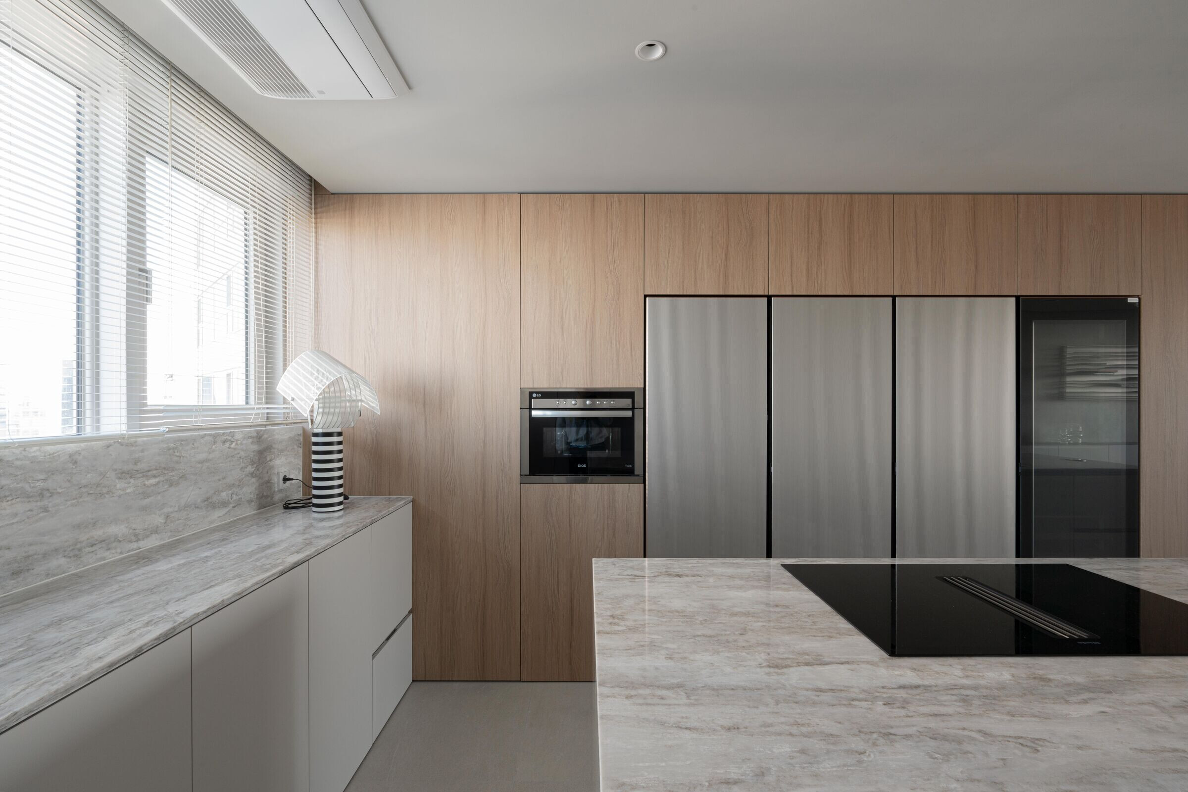
The bathroom includes a built-in bathtub with steps, designed to be easily accessible for children.
The kitchen features a gray-toned island table with a natural wave-like pattern and a hidden home bar behind a concealed door, creating a refined yet practical area.
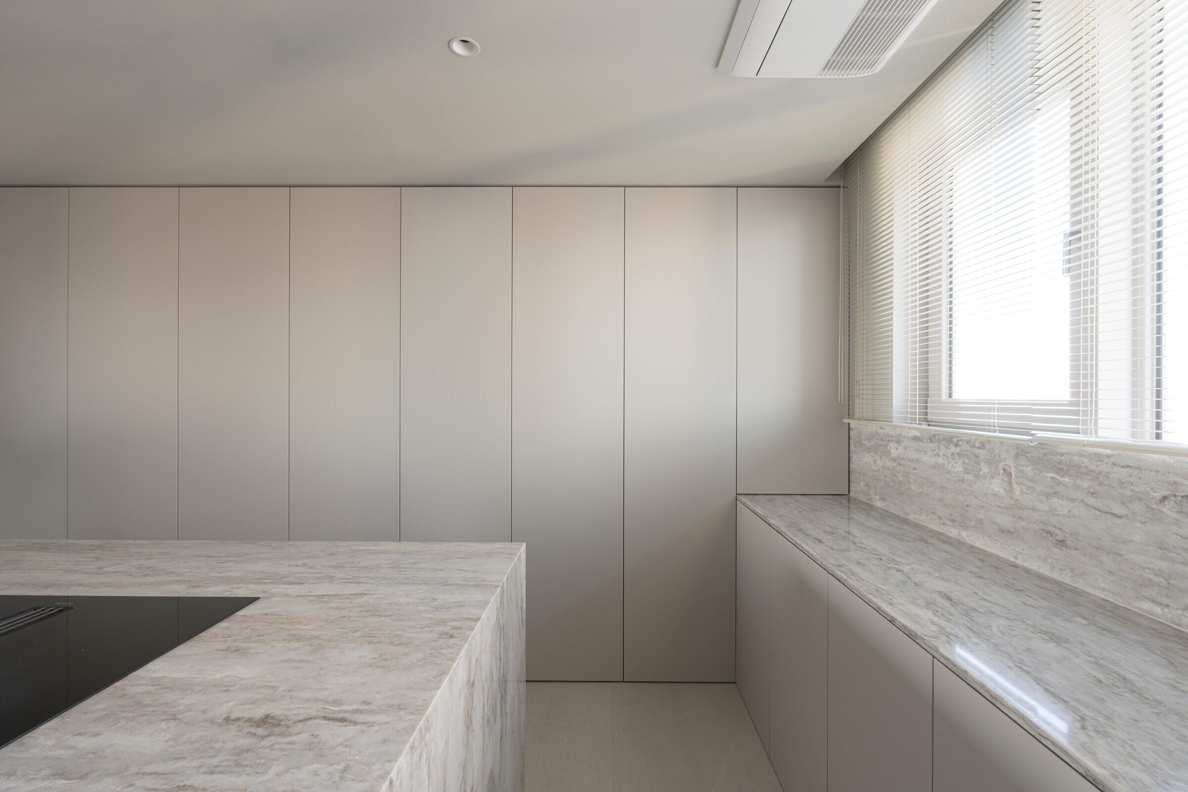
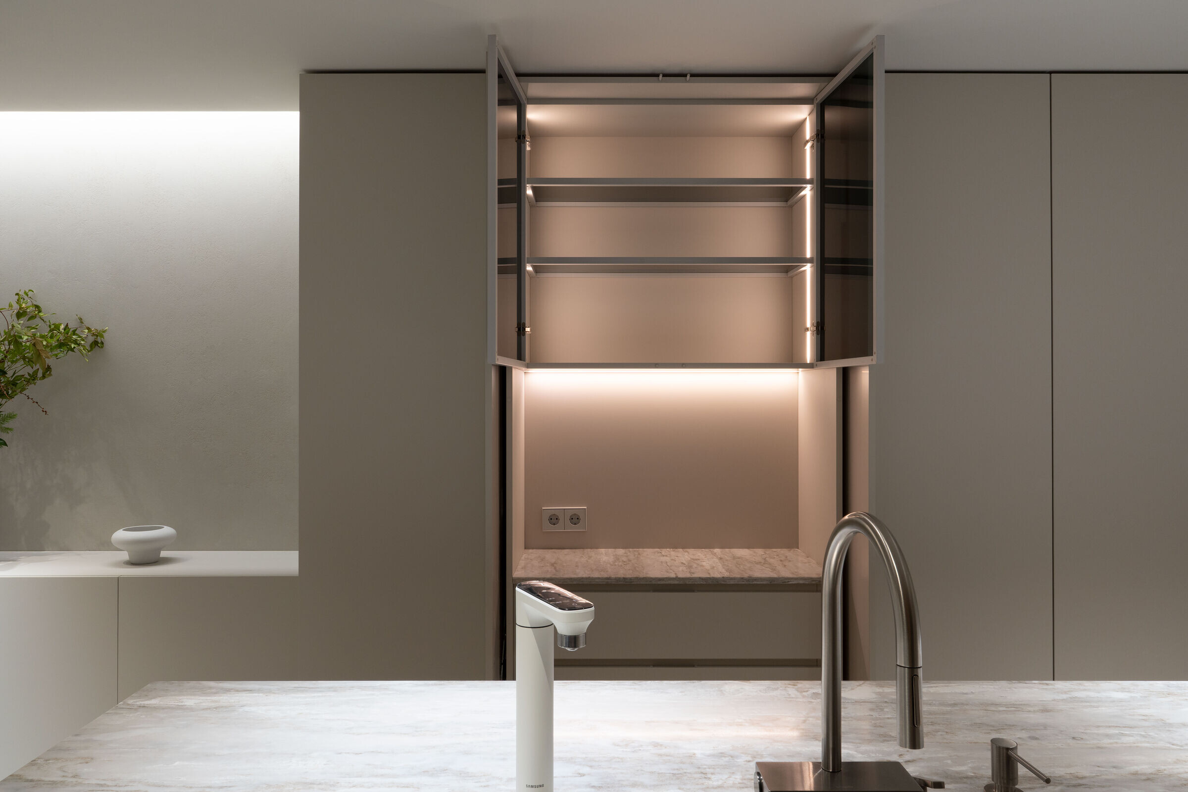
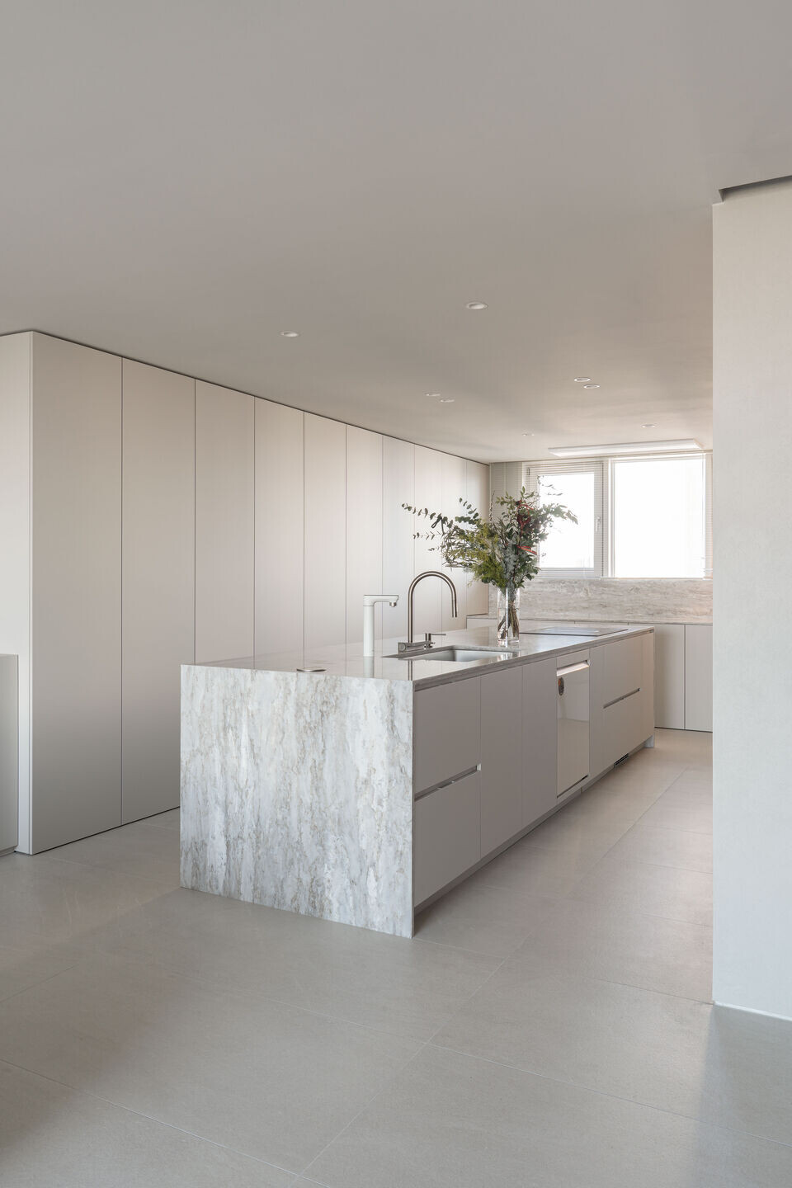
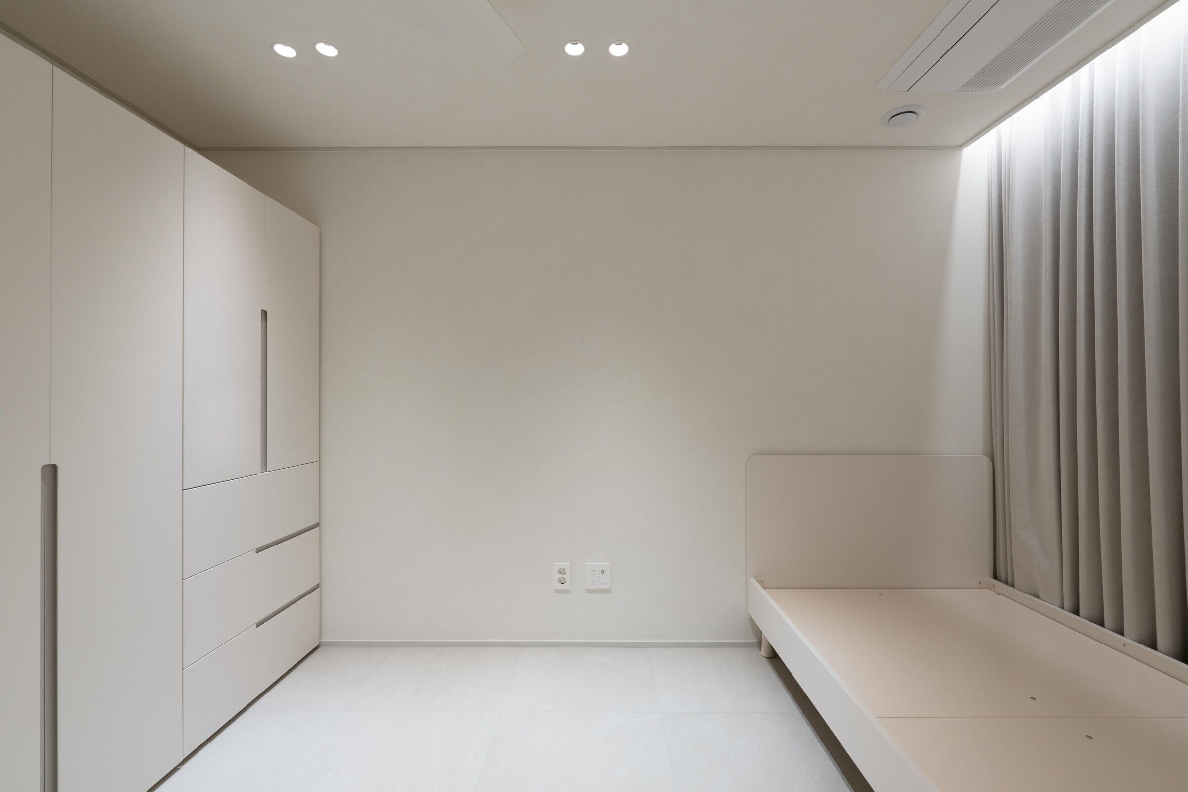
The daughter’s room, which previously adjoined the utility room and was affected by noise and vibration, was reconfigured into two distinct zones by adding mother's hobby room.
A sliding door entrance from the living room creates independent space that respects personal time while fostering natural interaction among family members. A horizontal window between the daughter's room and the hobby room connects the two areas and allows mother to maintain a warm, watchful presence.
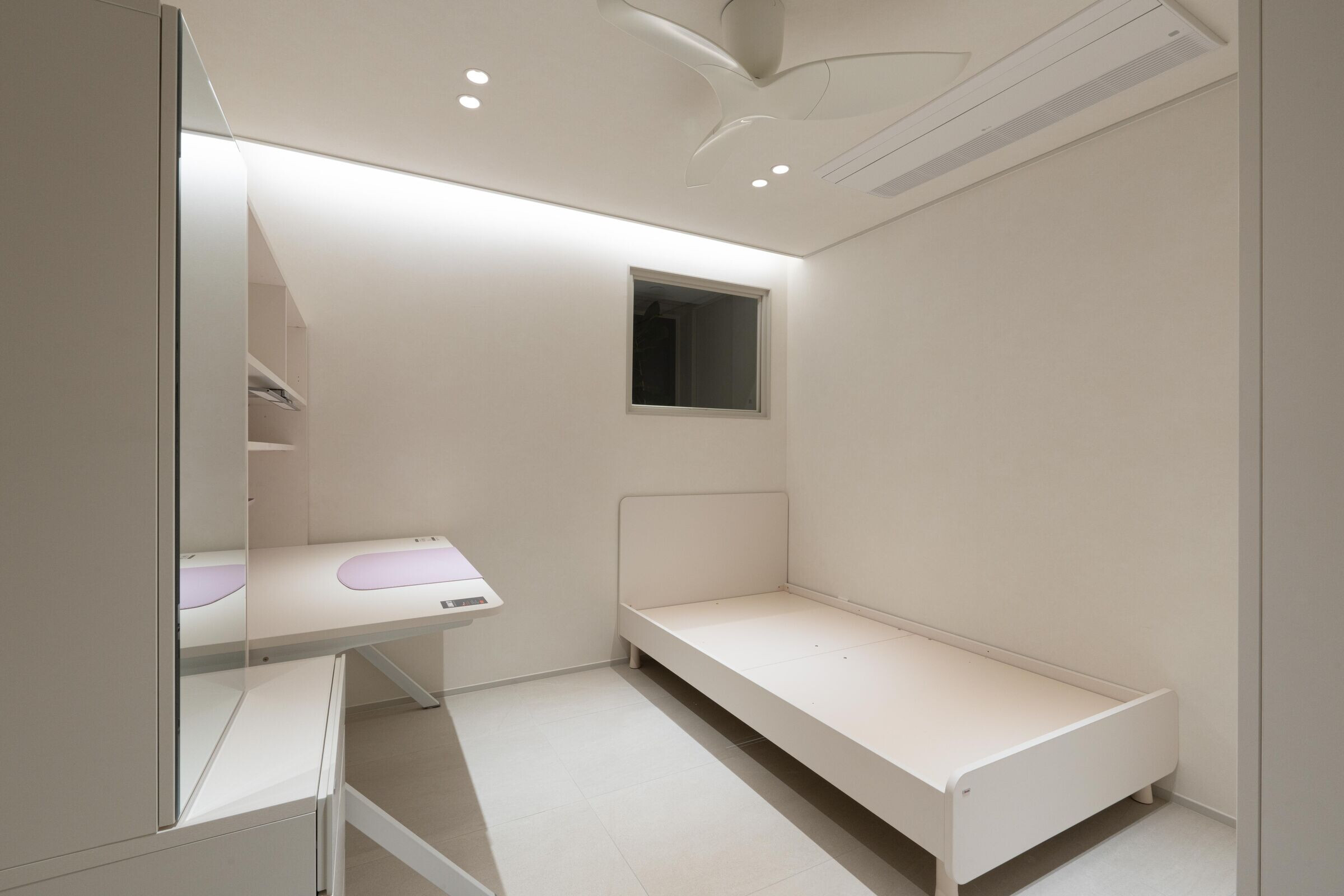
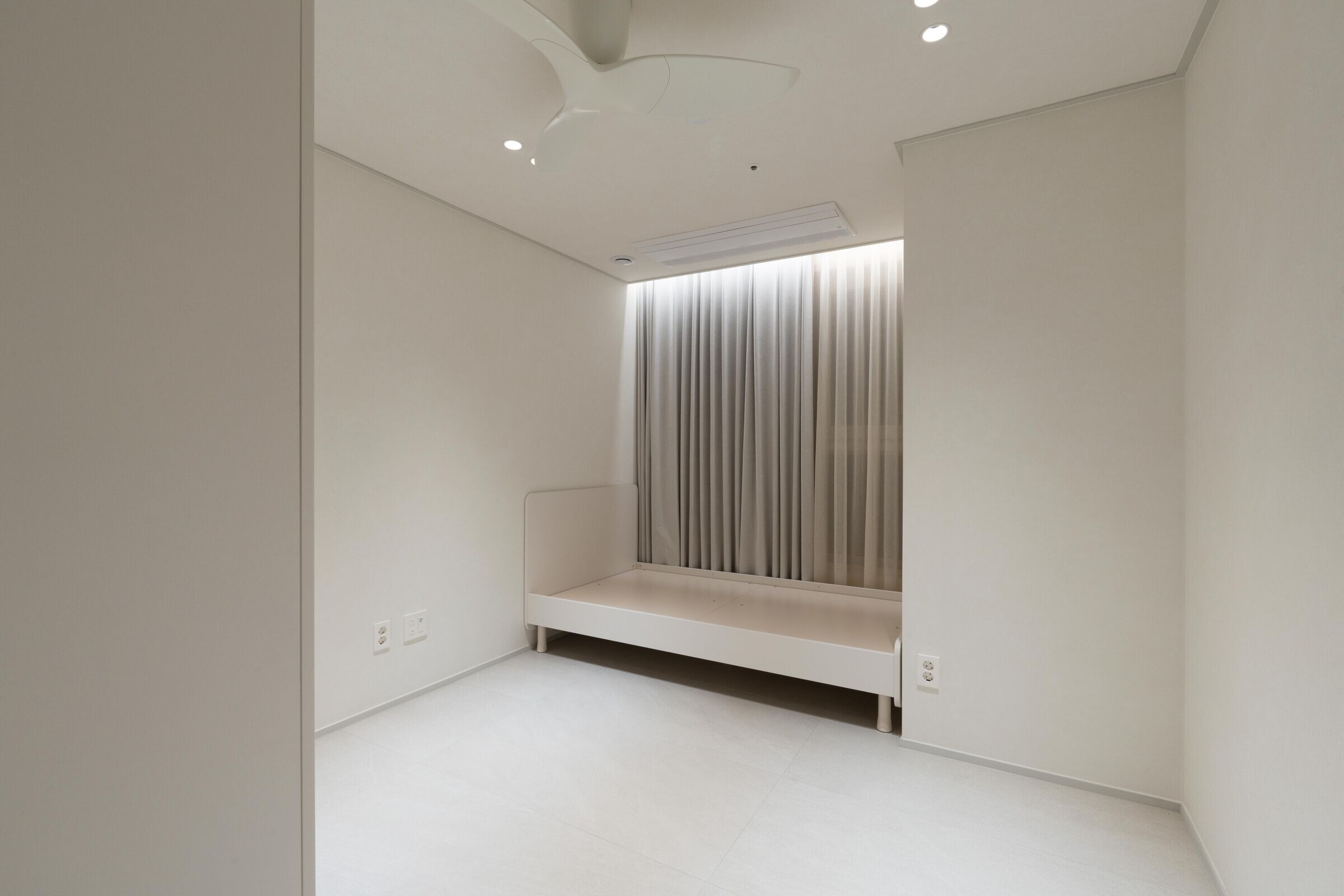
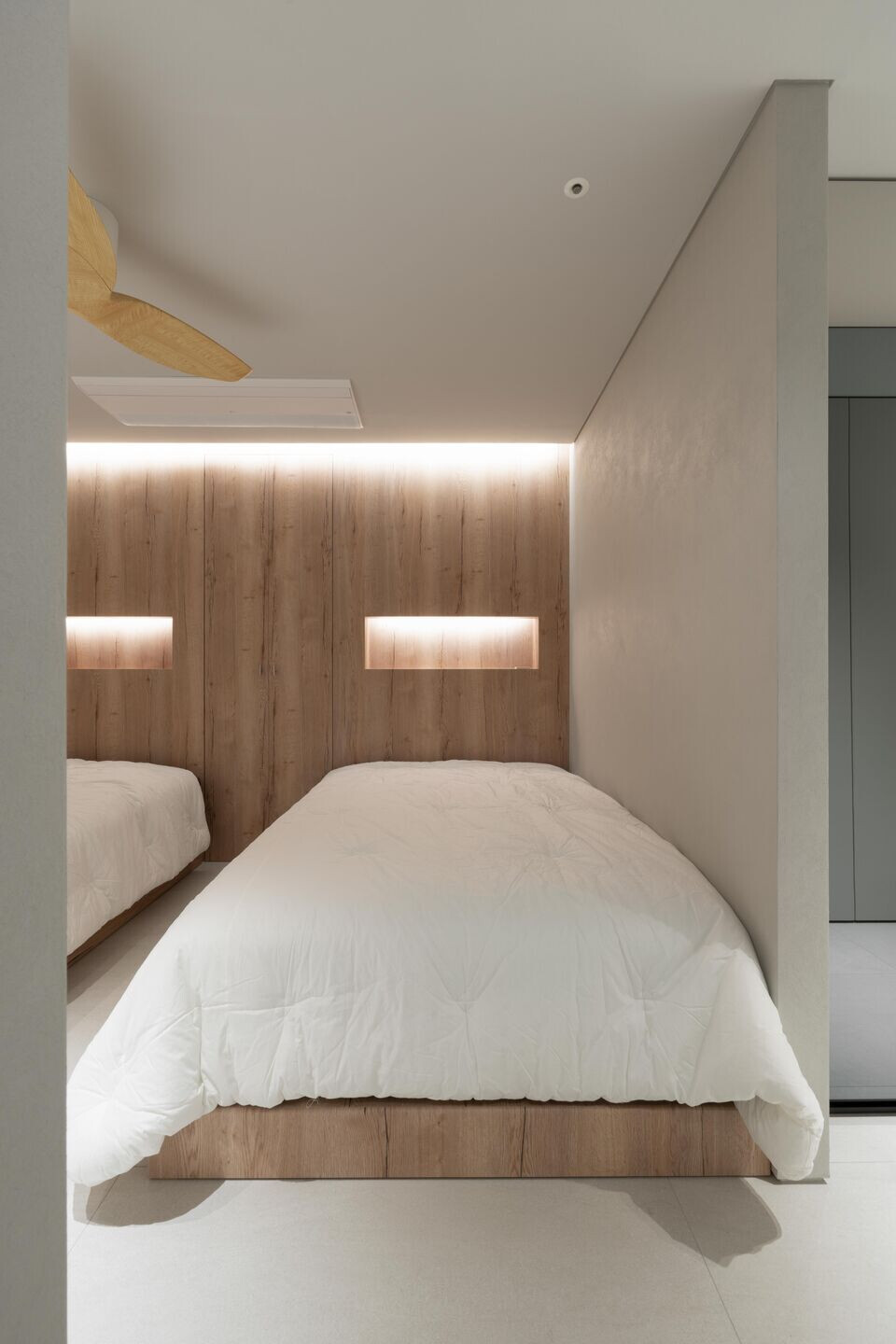

The master bedroom pairs warm gray tones with wood finishes for a cozy, inviting ambiance.
Behind the bed’s headboard, a hidden door leads to an additional space—a dry laundry room created by expanding the former balcony. Designed to appear like a seamless wall, the space includes a mini sink and generous storage, maximizing usability.
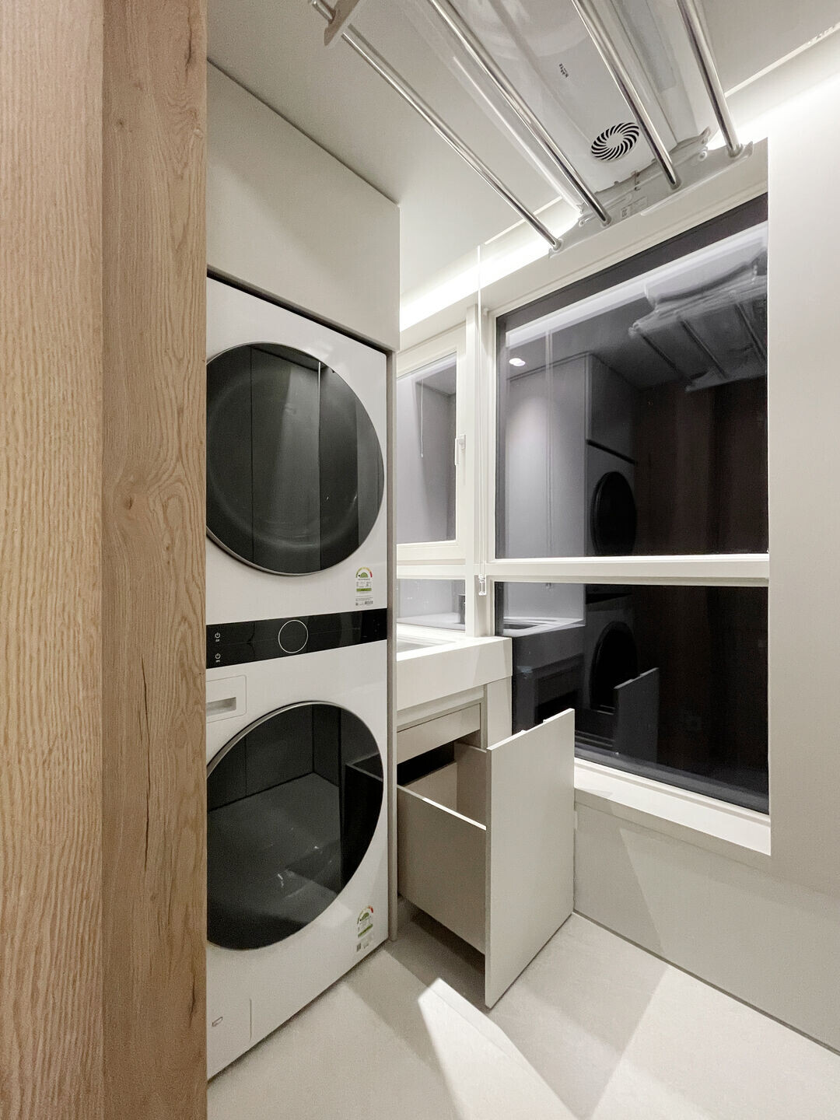
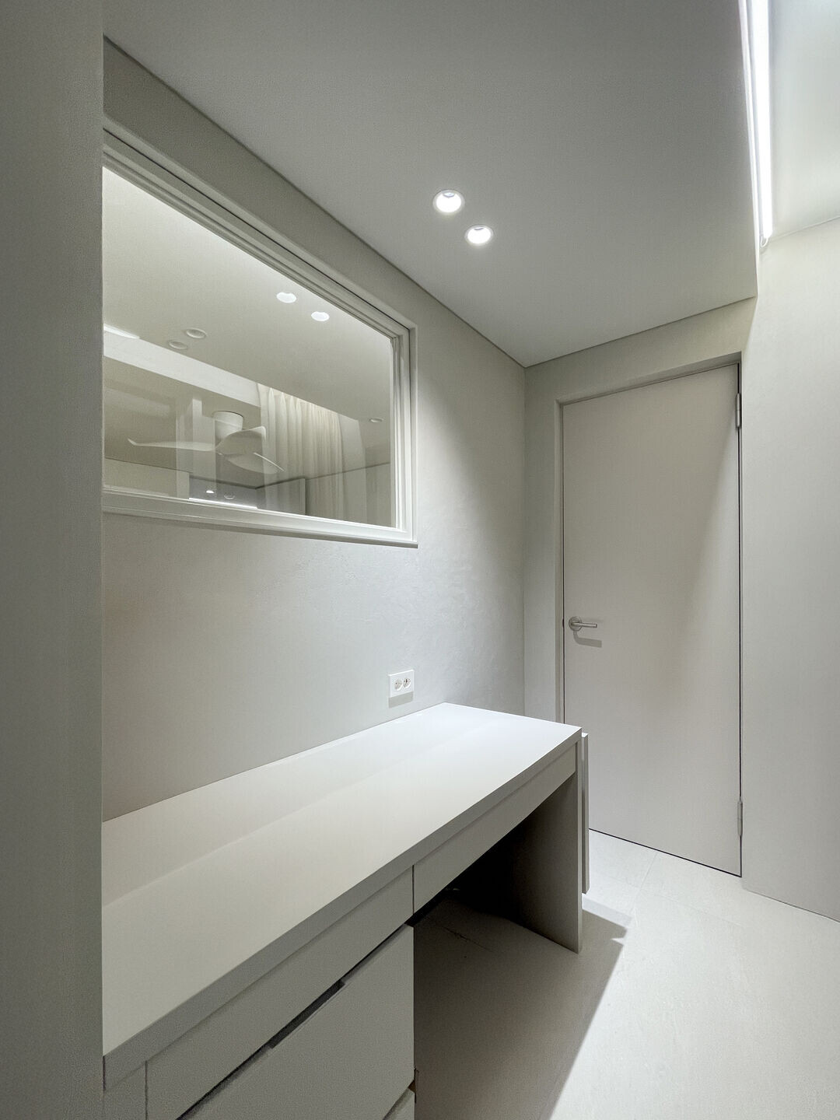
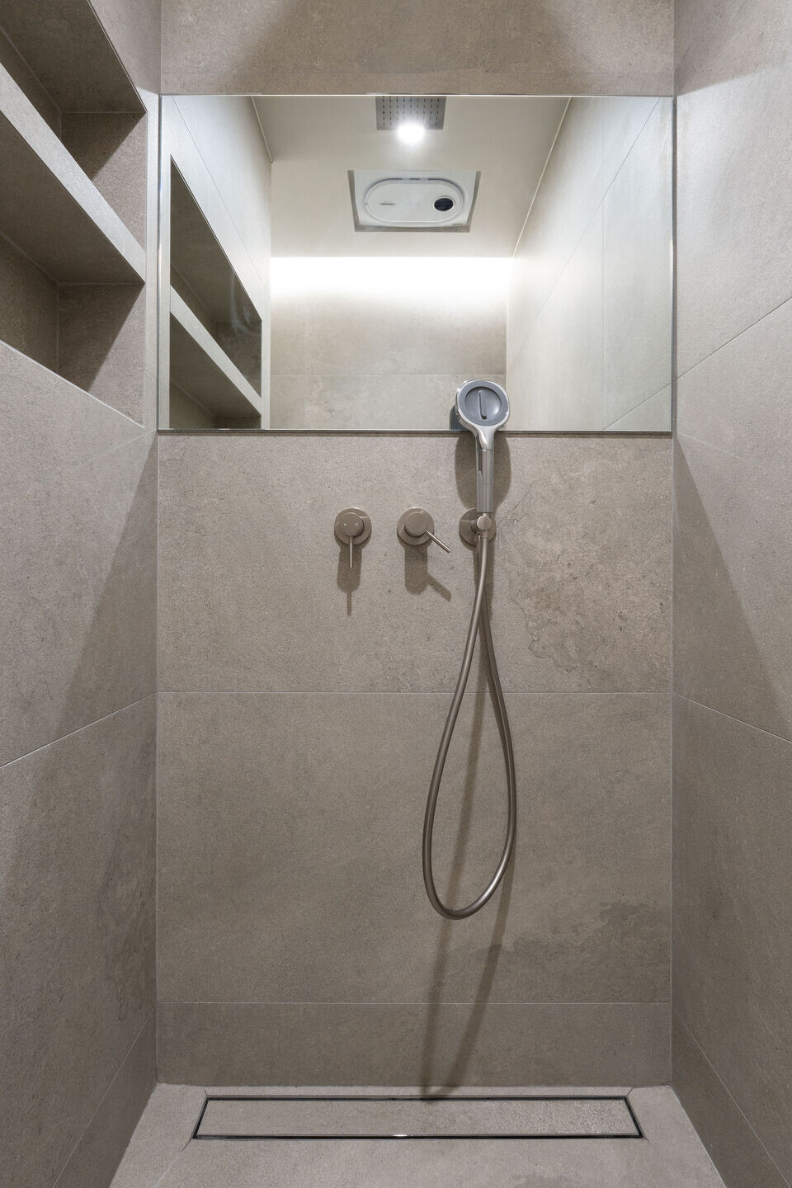
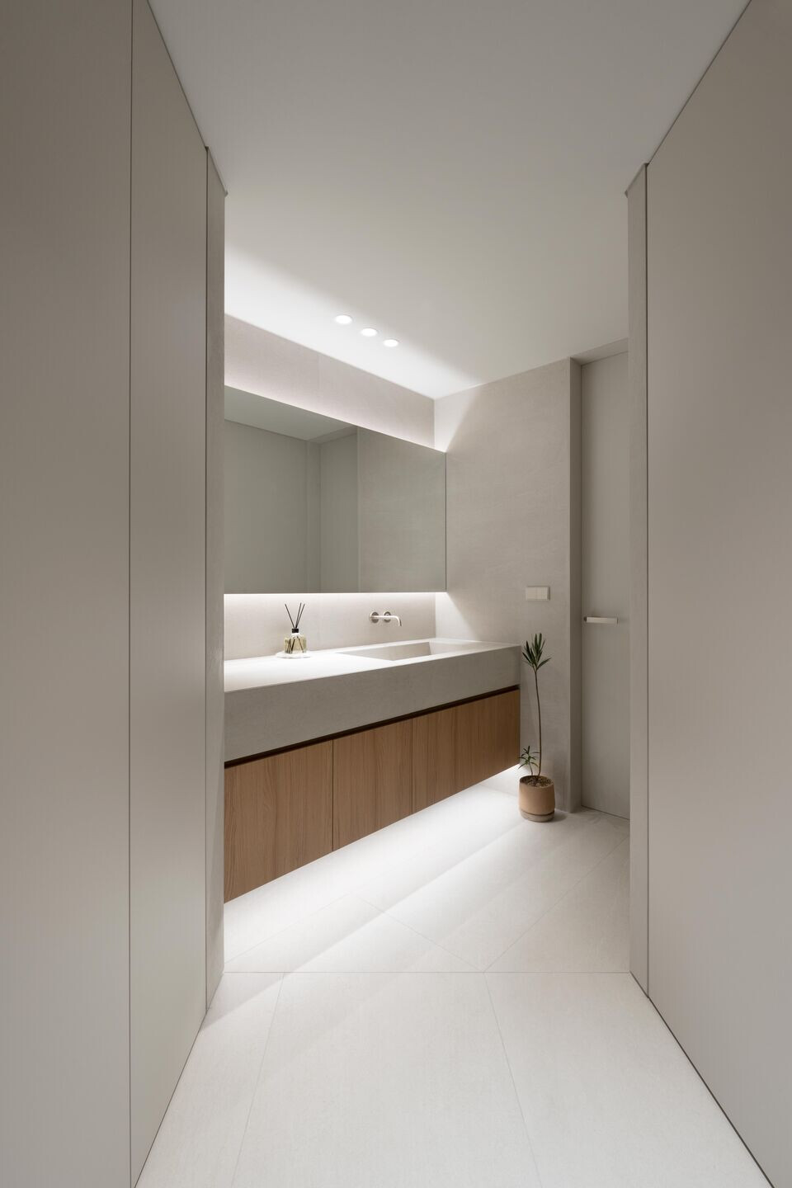
The washstand in the master bedroom is separate from the bathroom, which itself features richly textured tiles to create a luxurious and modern atmosphere.
