The 2-story 67,260 SF Nevada State College Glenn and Ande School of Education is the fourth building on this fast-growing campus in Henderson, NV. The Design Team worked through an intense programming effort to identify the mission and vision the Dean had for this building as well as the program needs and requirements, particularly for the unique programmatic elements of an early childhood center and speech pathology clinic.
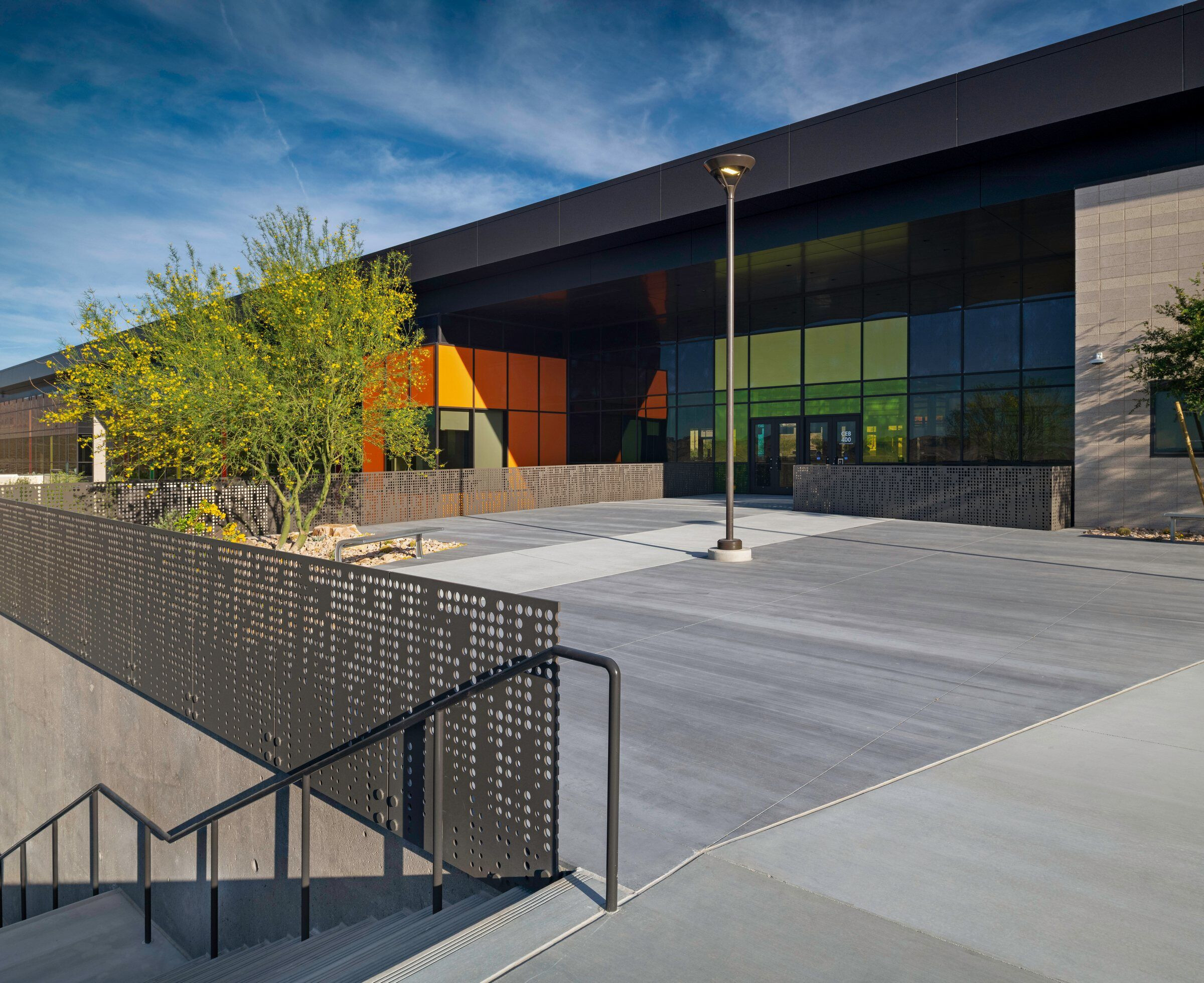
The building houses an Early Childhood Center (ECC) for 3–4-year-old children, some of which are children with exceptionalities that need specialized care and services. The ECC is designed to be inclusive allowing all children to learn and interact together, regardless of their learning abilities. Through color and light, the design Team created an environment that welcomes both: small children and college students providing a secure environment, while coexisting in a higher education facility.
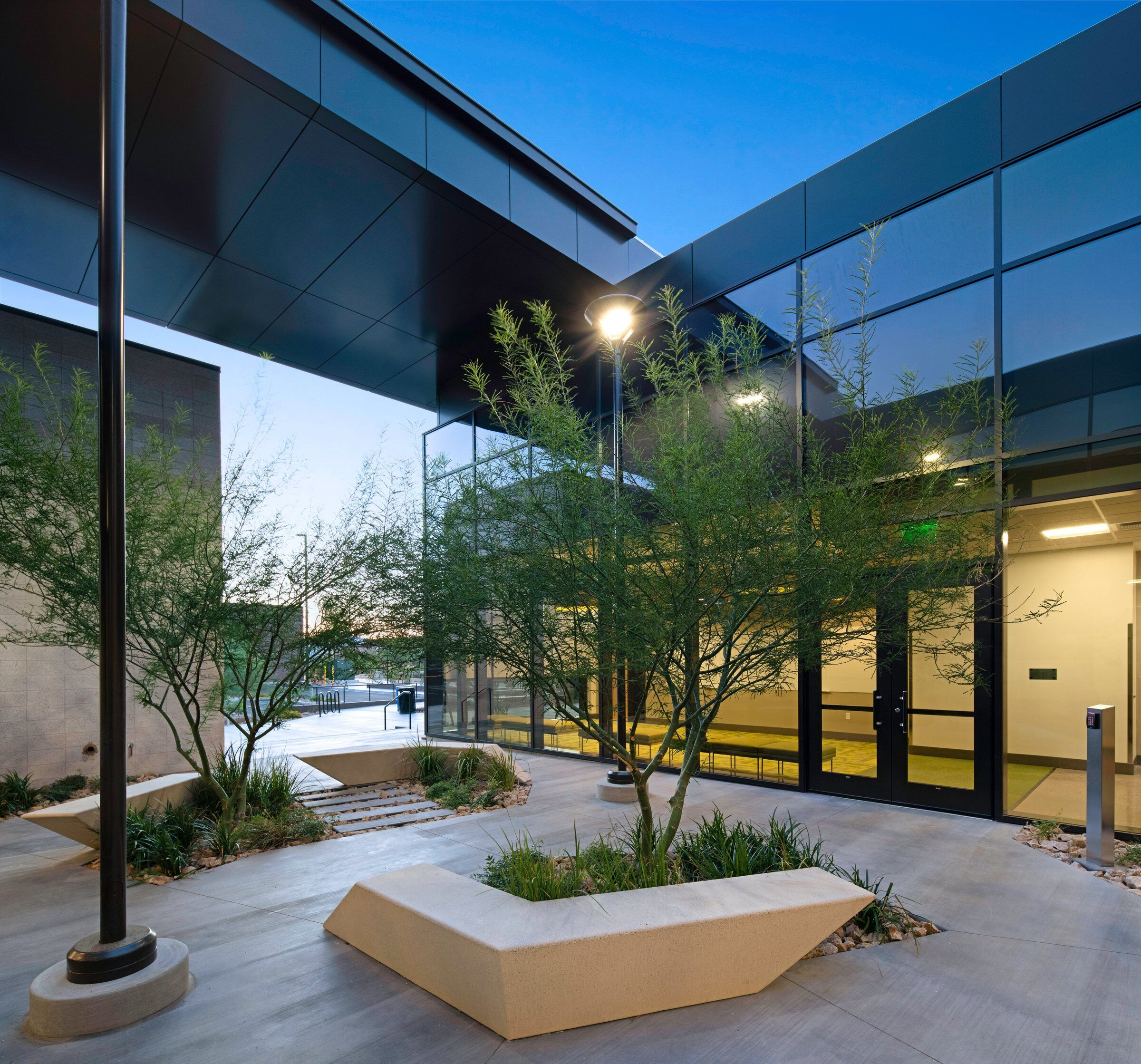
Connecting learning to nature is crucial for the development of young minds. A vertical bi-fold glass creates indoor and outdoor classroom spaces, allowing for the playground to truly become an extension of each classroom. ECC program components includes observation rooms. Not only are the ECC classrooms used by children, but they are also a training resource for the future teacher’s part of the NSC Education Curriculum. Two observation rooms are located at one of the ECC classroom pods providing visual access into the classroom space but not from the classroom.
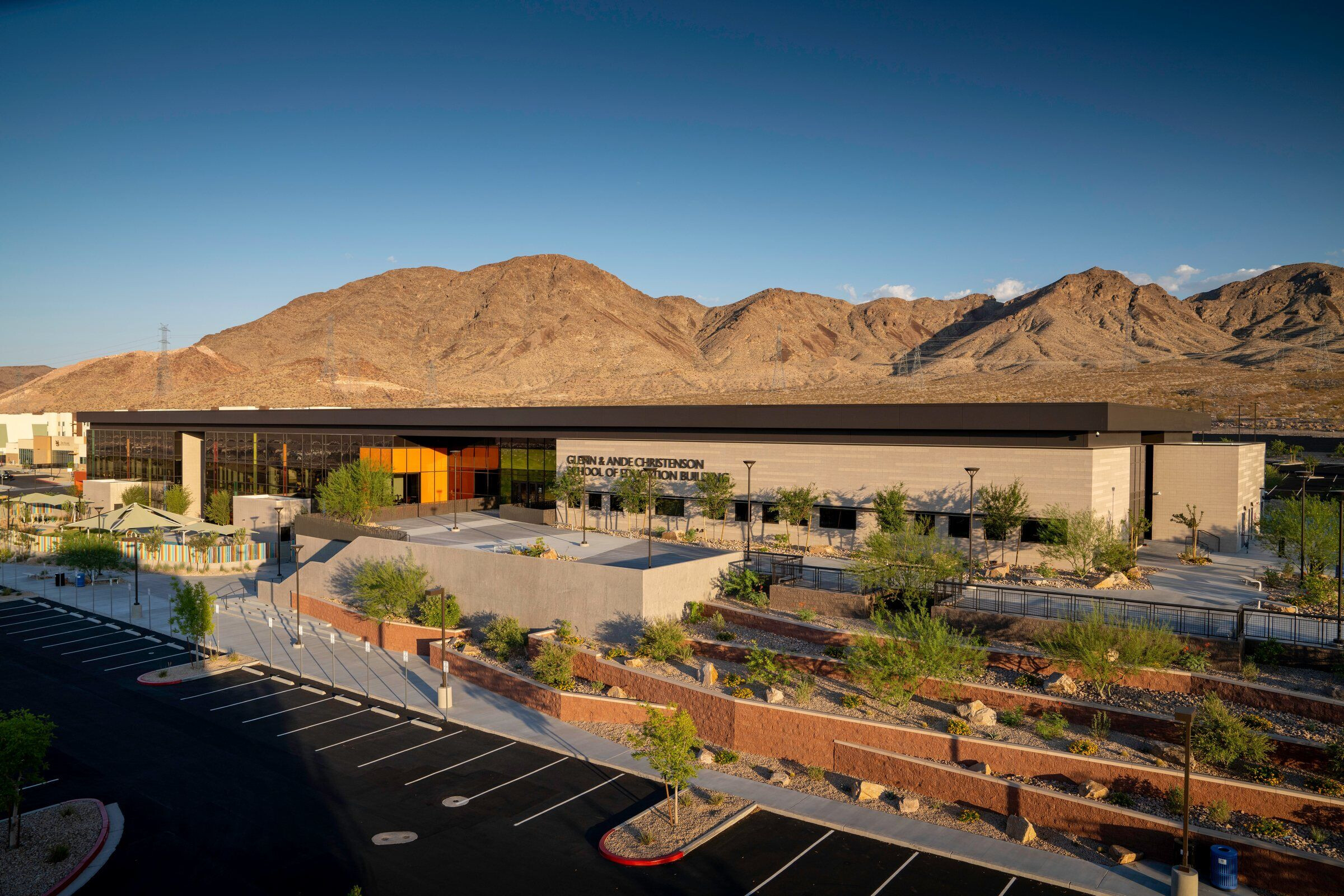
Additionally, a Speech Pathology Clinic is located within the project, serving the general public. Both program components ECC and SLP (Speech Lab Pathology) were quickly identified as street or front facing programs that require convenient, easy access from the exterior. Program components of a more typical higher education nature coexist within the facility, requiring separate entry points for students and staff. This was planned to keep the ECC and SLP secure from the rest of the building.
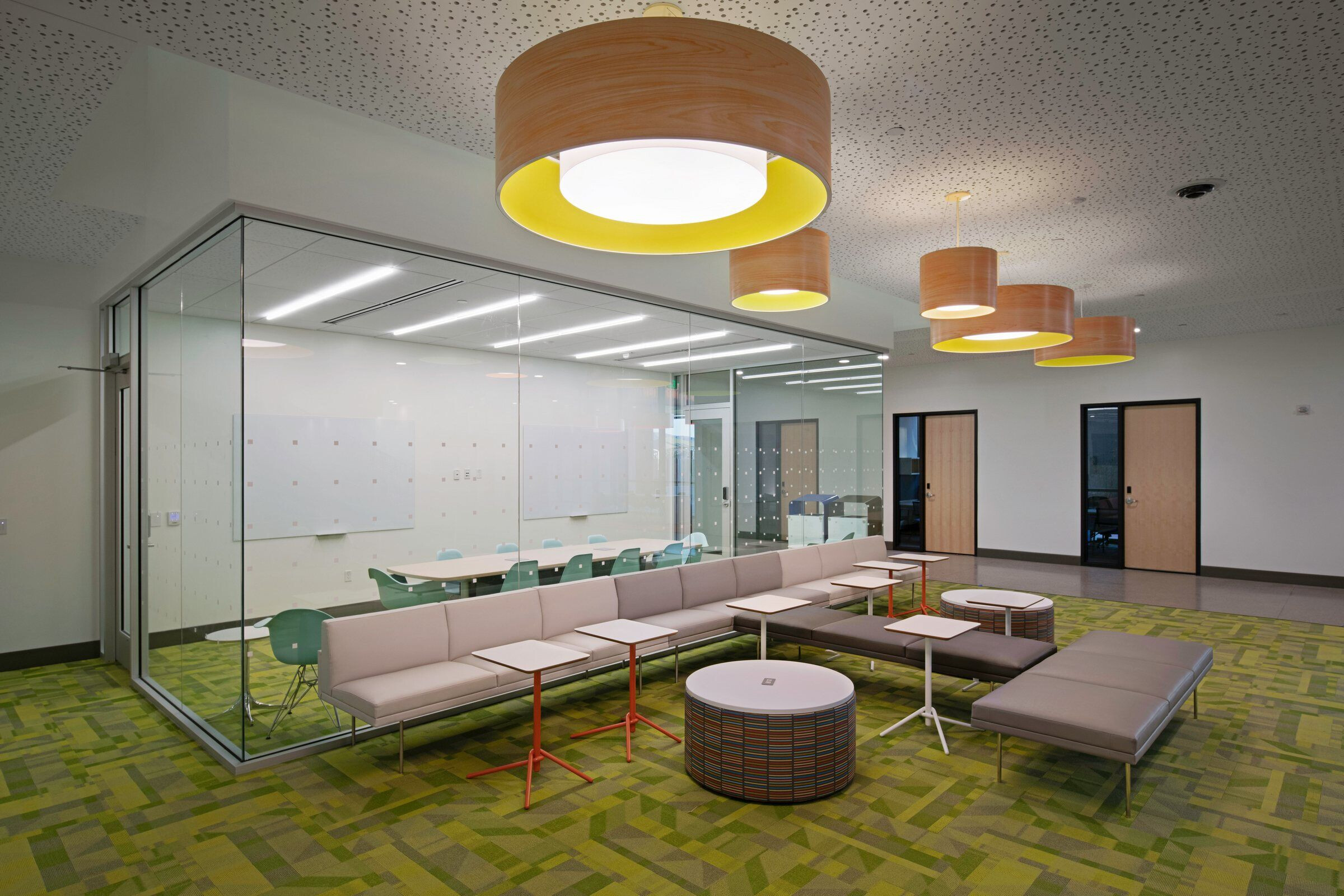
In response to programmatic objectives, the building: Provides an environment that fosters regular and chance interactions, communication, and collaboration among students, educators, and staff. “Collision spaces” were planned along hallways and the main lobby becomes the “living room” of the building. Schedulable team rooms, a grad lounge, and collaboration spaces activate the main lobby creating a welcoming feel. State-of-the-art classrooms allow for a variety of teaching settings. Movable furniture, tiered furniture, and a raised flooring system are planned to maximize flexibility to adapt to future technologies and pedagogy requirements.
Team:
Landscape Architecture – JW Zunino
Structural & Civil – Lochsa Engineering
MEP / Audiovisual – Harris Engineers
Cost Estimating – OCMI
Acoustics - Schwob Acoustics
Fire & Life Safety - PCNA Consulting Group
CMAR - Burke Construction Group
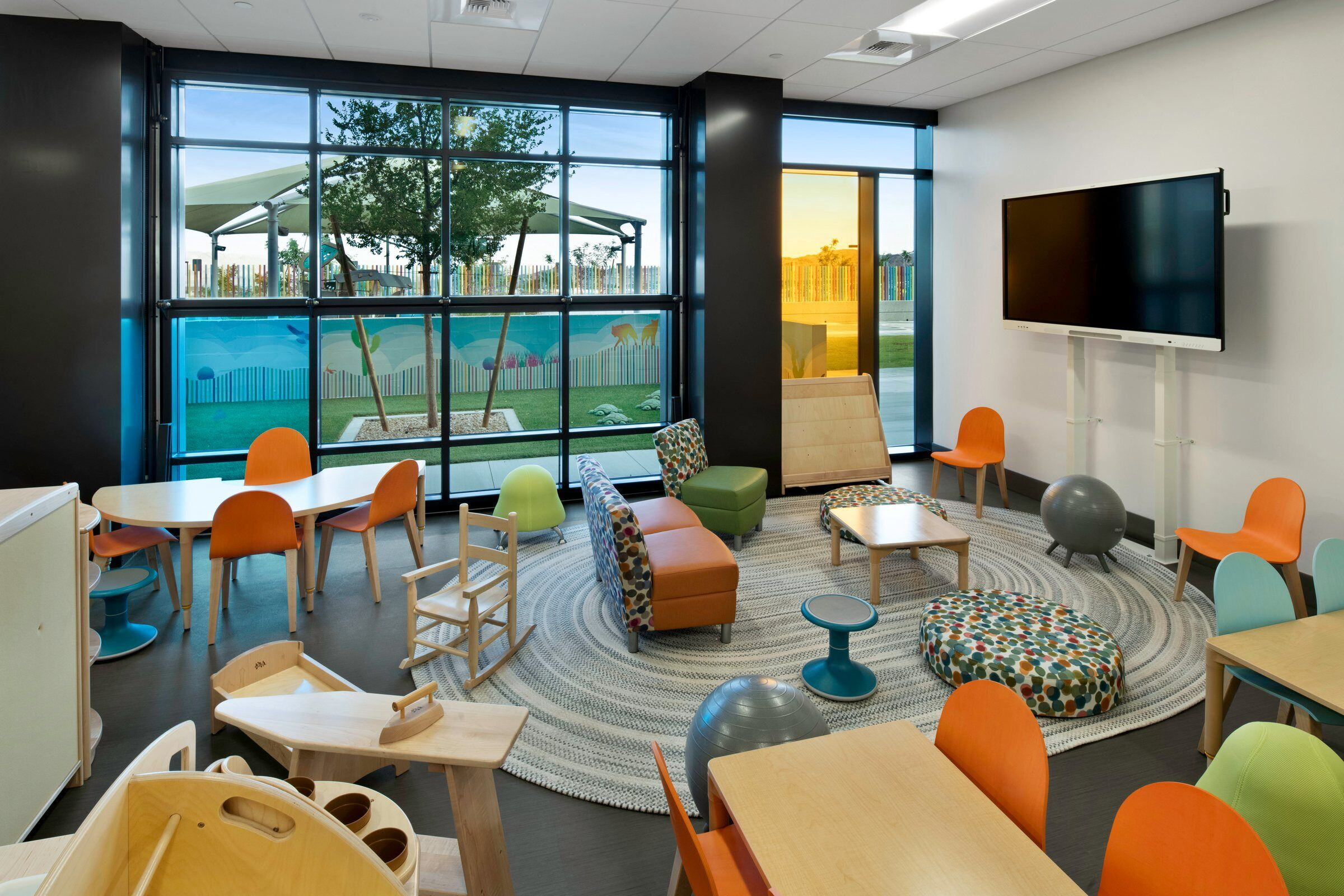
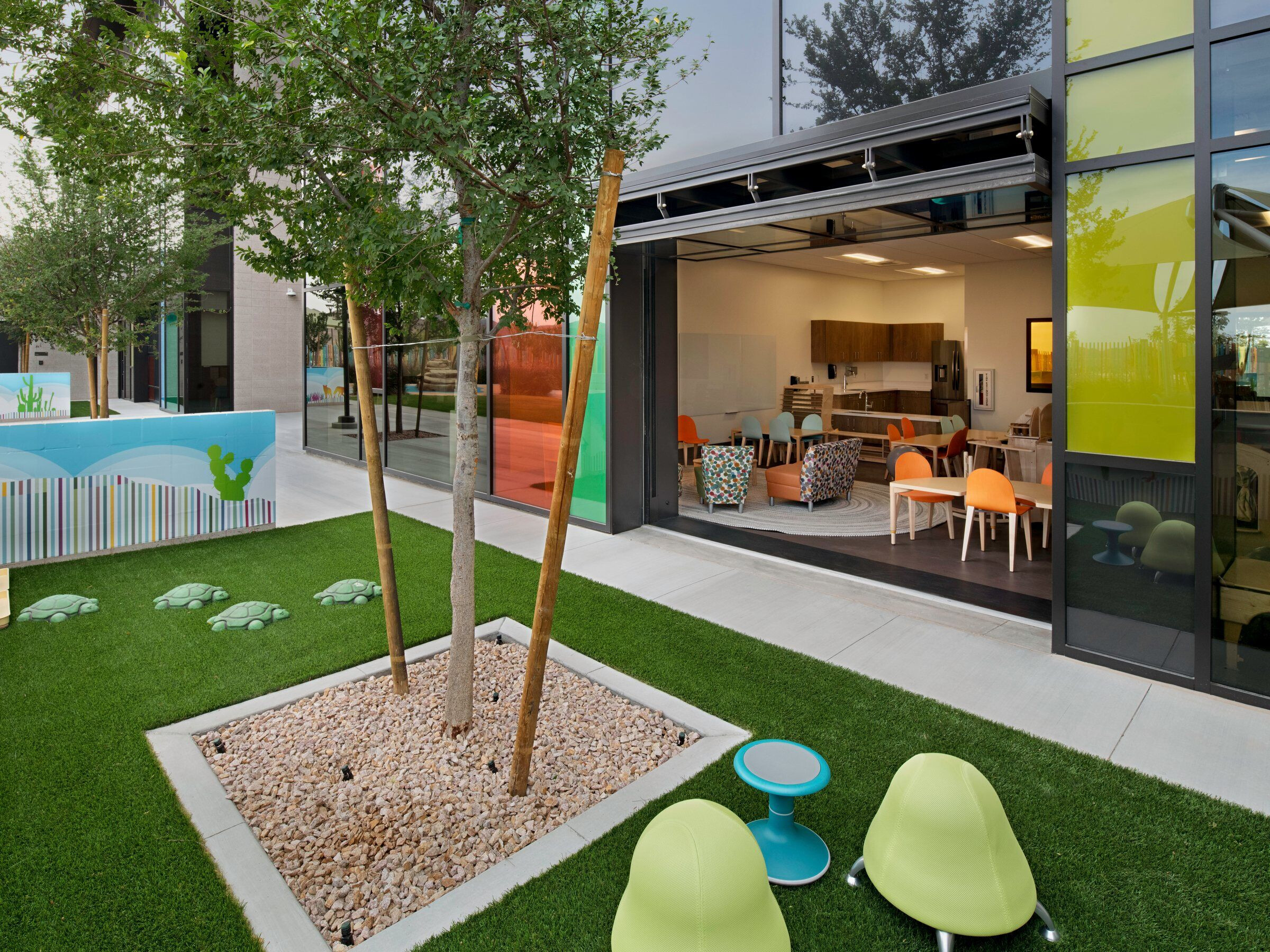
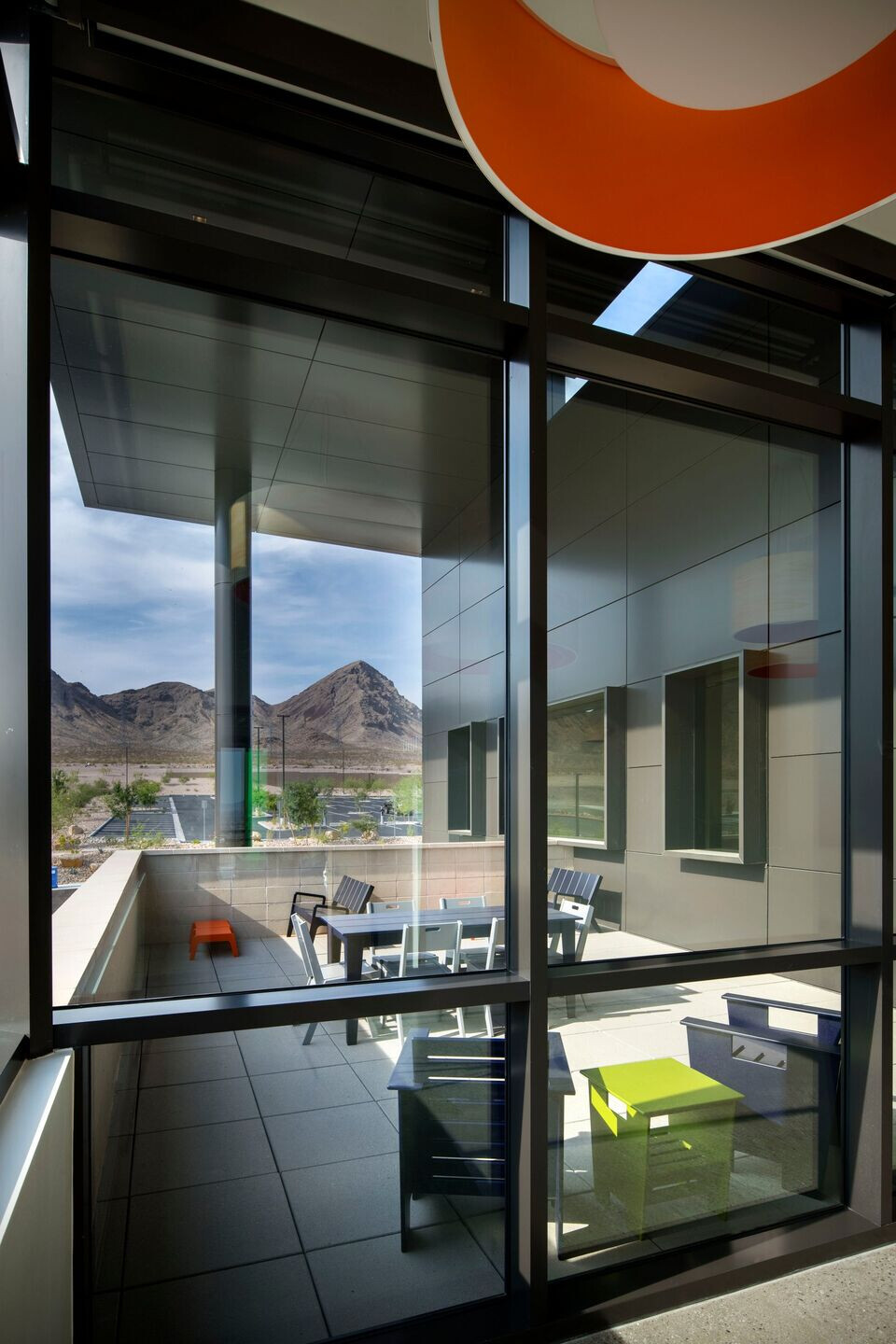
Material Used :
• Façade Cladding:
- Alucobond Metal Panel Rainscreen System
• Flooring:
- See screenshot of Finish Index below.
• Doors:
- Storefront Door: Arcadia WS512 Series Wide Stile
- Overhead Door: Renlita S-3000
• Windows:
- Aluminum Curtain Wall System: Arcadia OPG 3000, OPG 1900, and TC470
- Main Exterior Glazing: Solarban 70XL, Solarbronze Clear
- Colored Exterior Glazing: Solarban 72 Starphire with Vanceva Colored Interlayer
• Roofing:
- Sika Sarnafil G410 (72 mil) Rhinobond with Décor Strips Light Gray
• Interior Lighting:
- Eaton Metalux Recessed Troffer
- Eaton Portfolio Recessed Downlight
- Eaton NeoRay Recessed Direct Linear
- Lumetta Drum Acoustic Pendants
- JLC Tech T-bar LED
• Interior Furniture:
- Herman Miller Chairs, Tables, Lounge, Storage, etc.
- National Lounge Seating
- Leland Children Furniture
- Community Playthings for Early Childhood Classroom furniture
- Arcadia Lounge Seating
- Magnuson Trash Receptacles
































