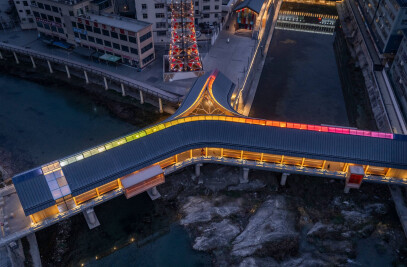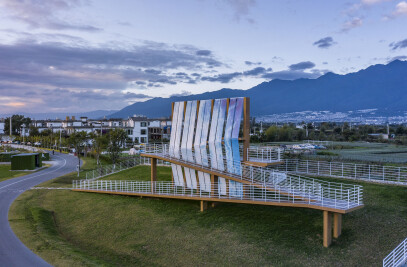Project Origin
In 2019, in order to improve the housing conditions of farmers, meet their aspirations for a better life, and explore the possibility of building new Fujian style residential buildings, the Fujian Provincial Department of Housing and Urban Rural Development proposed the idea of building "A New Era Rural Community". The Department has selected 10 different sites from 10 counties in Fujian Province and invited 10 experienced design teams from across the country for design. This project is one of them and the first one completed.
The project is located in Wuxi Village, Wufeng Town, Yongchun County, Quanzhou City. The base is located on a hillside with a large elevation difference. There are forests and ponds on the mountaintop, and at the foot of the mountain, it is connected to the original buildings of the village. The project adopts a point based land supply method, with unified planning and design. Villagers themselves contribute to the construction of residential buildings, while the public part is funded by the government.

Purpose and Significance
The aim of this project is to design and build a replicable and widely-promoted new rural community, which includes a series of new rural residences, public service buildings, local landscapes, and outdoor public spaces. Fujian Provincial Department of Housing and Urban Rural Development and the architects hope that this new community can possess the following attributes:
- Respect regional characteristics, and complete the iteration of new residences to traditional residences through dynamic inheritance and translation, preserving local memories while meeting new living needs.
- Based on the culture of filial piety and brotherhood, reconstruct rural family relationships, brotherhood relationships, and neighborly relationships through the layout of residential interior and exterior spaces, and the creation of community public spaces.
- Respect the environment and native land, attach importance to local materials and techniques as well as local vegetation and species, to form a human-land relationship that conforms to rural characteristics.
- Explore the possibility of coexistence between living and business, and prepare for future transformation of residential properties into business formats such as homestays while meeting the demands of villagers for living, providing the possibility of additional income for the villagers.
- Emphasize co-creation, and form a relationship of cooperation, co-construction, and sharing among the government, architects, construction workers, and local villagers.
- Unify planning and design, implement uniformly, strictly control the scale of land use, number of floors, and construction cost per square meter, and build new beautiful houses that the villagers can afford to build and live in.

New Rural Residence
The project is located in Yongchun County, Quanzhou City, Fujian Province. The traditional residential architecture is of highly regional characteristics, with building colors dominated by dark red, white, and bluish-gray. The building has undulating heights and rich roof levels, with local dark red bricks used on the exterior facade and complemented by hollow brick decorations. The design emphasizes dynamic inheritance and innovation of the traditional residential architectural style, such as controlling the roof form, color proportion, and using virtual and real elements on the facade, and applying special-shaped walls, which preserves historical memories while making the architectural form reasonable and appropriate on a new scale.

Emphasis is placed on the use of local materials, local construction techniques, and local craftsmanship. For example, the tile selection uses traditional tiles from Hushan Town, Yongchun County, and the stone walls use local granite. This not only reduces carbon emissions caused by logistics but also promotes the development of local building materials industries. The spirit of craftsmanship is emphasized, as well, with experienced old craftsmen and local villagers selected to preserve and develop traditional techniques while increasing villagers' income.
The house's stairs and floors use modular assembly technology, which saves the cost and time of formwork dismantling and is a beneficial attempt in rural housing construction.

Reasonable Spatial Organization
The new houses are in the form of detached buildings, responding to the contemporary structure and housing demands of rural families. Each house strictly occupies no more than 120 square meters of land and have no more than 3 floors. The spatial organization considers the living habits of the southern Fujian region and sets up exclusive spaces beyond the conventional functional spaces, such as tea-drinking space, ancestral worship space on the top floor, and storage space for agricultural households. Where conditions allow, independent small courtyards are set up for villagers to grow vegetables.
Emphasis is also placed on the embodiment of filial piety culture in the residential architecture. In addition to the ancestral space on the top floor, each level is equipped with a family common area for communication among siblings. The first floor is designed as an elderly room, and facilities are designed according to the requirements of elderly-friendly design. This includes the installation of barrier-free entry ramps, non-slip tiles, furniture with rounded corners, elderly-friendly bathrooms, voice-controlled switches, and bedside call bells to actively respond to the problem of aging in rural areas.

The project pays attention to the possibility of industrialization. With the development of rural tourism in recent years and the reduction of the resident population in the village, many residential houses have been transformed into homestays. Some residential houses in this case, according to the requirements of villagers, can take into account the dual purposes of their own residence and homestay. At the beginning of the design, the architect considered the possibility of industrialization in the future. For example, the independent outdoor stairs leading to the second floor can separate the flow lines of the guest and the host of the homestay without disturbing each other. Another example is the use of large glass on the floor in a good landscape, which makes the building more transparent and provides a better view from inside.

Community Construction and Landscape Design
According to the characteristics of rural life, community public facilities buildings are set up to provide public services for villagers in the area. The community has a village activity center, which includes a stage, multifunctional meeting room, daily care center, specialty shop, and community public welfare library. The village activity center serves as a hub to reconstruct neighborly relationships and extend traditional culture.

There are several small and medium-sized outdoor public spaces in the community that meet the various production and living needs of the villagers in the area. For example, the open-air banquet square can host various weddings, funerals, and other activities, together with the village activity center to enhance community cohesion and reconstruct social relationships among rural people. The children's playground provides a place for children in the community to relax and play. And the threshing ground meets the needs of villagers for drying grains.
The landscape in the community aims to balance the local culture and practicality. Firstly, large trees on the original site are preserved as the base points for space planning and place creation. Secondly, a large amount of local materials and vegetation are used, such as local stone, tree species, and even vegetables, for the design does not pursue the urban park-like feel. Thirdly, the mountain water system is introduced into the community, creating a pattern of open water surrounding the village, improving the microclimate while adding vitality to the community.

Co-creating Mechanism
This case insists on collusion, co-construction and sharing in the process of design, construction and use. At the early stage of the design, the actual needs of villagers were understood through the communication with local villagers, village and town leaders and respected villagers. After the completion of the preliminary results, the on-site scheme will be explained and the villagers' opinions on the new residence will be solicited.

During the construction process, the drawings were not followed mechanically, but according to the actual situation, timely understanding of the villagers' opinions on the design and construction, as well as the emerging needs, the plan was reasonably adjusted to meet the needs of the villagers to the maximum extent. At the same time, the construction joint evaluation mechanism was established, and the "Housing Management Council" was established, with the respected villagers and representatives in the village as the directors to supervise the construction.
An innovative "four-one-portion" fundraising model was adopted to refine and improve the project funding for rural community construction in the new era. The "four-one-portion" model refers to: one portion seized from higher authorities, one portion invested by the town and village, one portion contributed by farmers, and one portion borrowed from banks. The community's public facilities and infrastructure are funded by the government, while the construction of new homes for villagers is funded by the villagers themselves. The project strictly controls the construction cost per square meter within RMB1850 yuan per square meter, ensuring that the villagers can afford it and this has replicable value.

Epilogue
Whether in urban or rural areas, residential housing is the largest spatial unit in the region and the most important element that constitutes regional characteristics. However, for a long time, the attention of regulatory authorities and architects to new residential buildings has been far lower than that of public buildings and traditional residential buildings. This has led to rural dwellings either imitating urban housing roughly or simply replicating traditional forms. Both are detrimental to the development of rural areas.

This case is a new attempt at the design and construction of new rural residential buildings: the architects strive to inherit local architectural culture in a lively manner, and emphasizes the corresponding demands of new residential buildings, new communities, and new landscapes for the new life of villagers. In addition, in terms of cost and construction mechanism, this case also considers the feasibility of implementation. In short, the architects hope that it can truly become a replicable and promotable new model for rural residential construction, contributing wisdom to China's rural construction.

Team:
Owner: Wufeng Town People's Government of Yongchun County
Architectural Design: 3andwich Design
Lead architects: He Wei, Chen Long
Team: Liang Zhuyu, Tang Jing, Wang Ziyi, Meng Xiangting, Liu Song, Liu Yong, Zhang Yu, Zheng Xin, Wu Xuan, Yao Xinghao
Construction unit: Zhongbo Urban Construction Engineering Co., Ltd
Photography: Jin Weiqi
























































