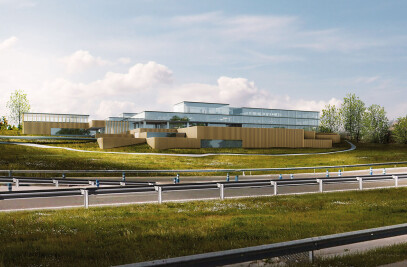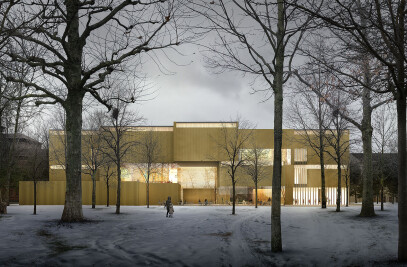Without a doubt, the privileged situation of the new headquarters will allow the future building to be the best showcase of the objectives and values of the Banco de Crédito Social Cooperativo (BCC).
The offices adapt to the ground, fragmented into different volumes, using a strategy similar to that used by “The Alcazaba”, to dominate the city from the hill of San Cristobal.
The New Headquarters must also serve to introduce an architectural reference in the
Science and Technology Park as a whole, which is a great idea at the urban level, but which nevertheless poses an added difficulty when conceiving the building, which will be private of any close reference, or positive urban data to allude to when facing your position.
From a carefully reading the text of functional requirements, several intentions and objectives pursued for the new headquarters can be derived: On the one hand, the need to modulate the program, build in phases, so that the building colonizes the plot progressively, without this meaning a loss of qualities of the outer space or the operation of the offices, and on the other, the essential unit of the set, which has to be translated in the operation of the distinctive modules as if they were parts of a machine, in which all are essential for the rest.
The set will form a unique building, full of news, of light, inevitably technological, which will make it a reference, a new image of the CAJAMAR brand.
The gardens surrounding the complex are considered as a private space for public use. As a slight tapestry in slope, it adapts to the plot throughout its perimeter, becoming the necessary green lung for the campus, a meeting point for employees and visitors that can be crossed by users who stroll the plot in any direction. It is thought of a diverse and rich space of movements, focused on the views, towards the sea and that, animated by the diversity of uses, can be used as a terrace of the cafeteria, as a belvedere, or as an extension of the offices to the outside in moments of pleasant climate.

































