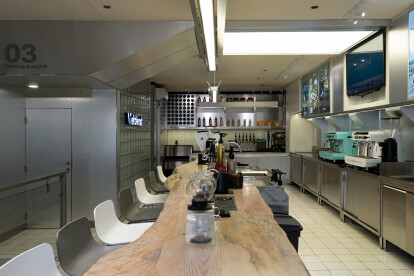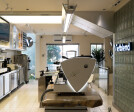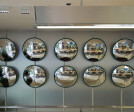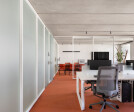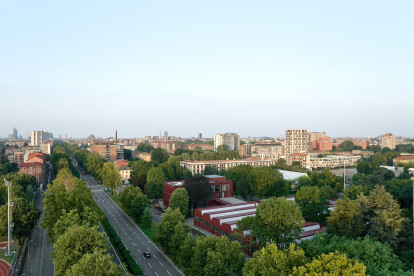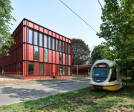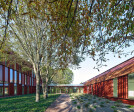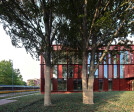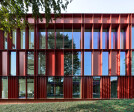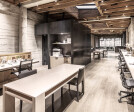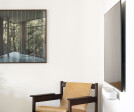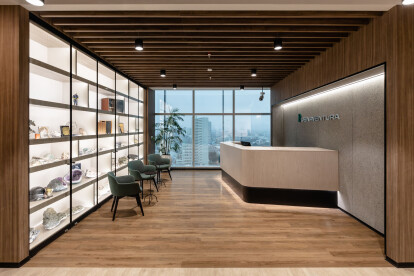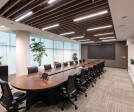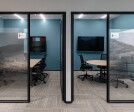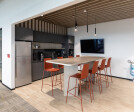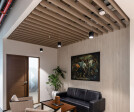Office
An overview of projects, products and exclusive articles about Office
Enara
Project • By PT Arch Studio • Offices
Vietblend Office - Timeless Dimension
Project • By Lapis Bureau • Offices
BOSCH headquarter offices
Project • By CoDA Arquitetura • Offices
CoDA Headquarters
Project • By ARW Associates (Botticini+Facchinelli ARW) • Offices
Testi 223
Project • By ERRE arquitectura • Offices
AT4 OFFICES
Project • By LYCS Architecture • Offices
The Giant Whales | Merit Interactive Headquarters
Project • By Urban Praxis • Offices
Ritrattana Office Building
Project • By Alex Pettas Architecture • Offices
Metro Eighteen Offices
Project • By Spaces & Design • Offices
The Den at Landsdowne
HTHB
Project • By Rodrigo Biavati Arquitetos Associados • Offices
The New Headquarters: Morro Vermelho
Project • By NVArquitetura • Offices
Office GB
Project • By DRRP Spaces • Offices





