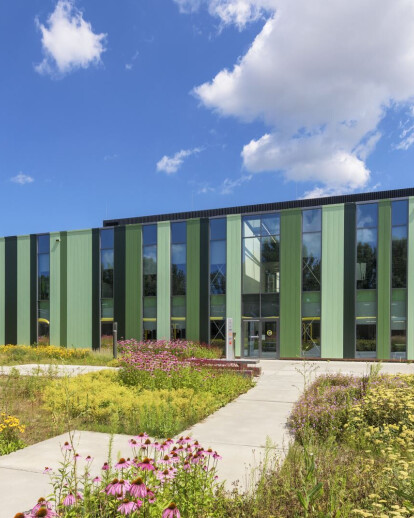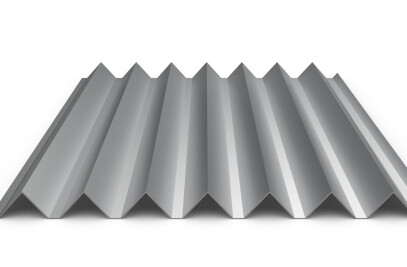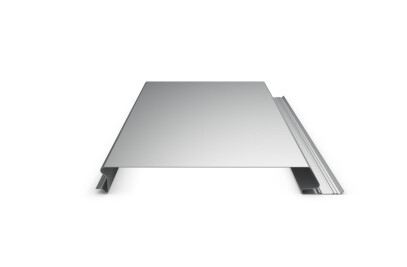In Nieuwegein, a New Tram Depot (NTR) has been realized at the current location on the Remiseweg. The design for the buildings consists of both housing and a modern workshop. The workshop offers space for 27 new trams. The trams are maintained and cleaned here.
The housing contains offices and communal facilities for the various users.
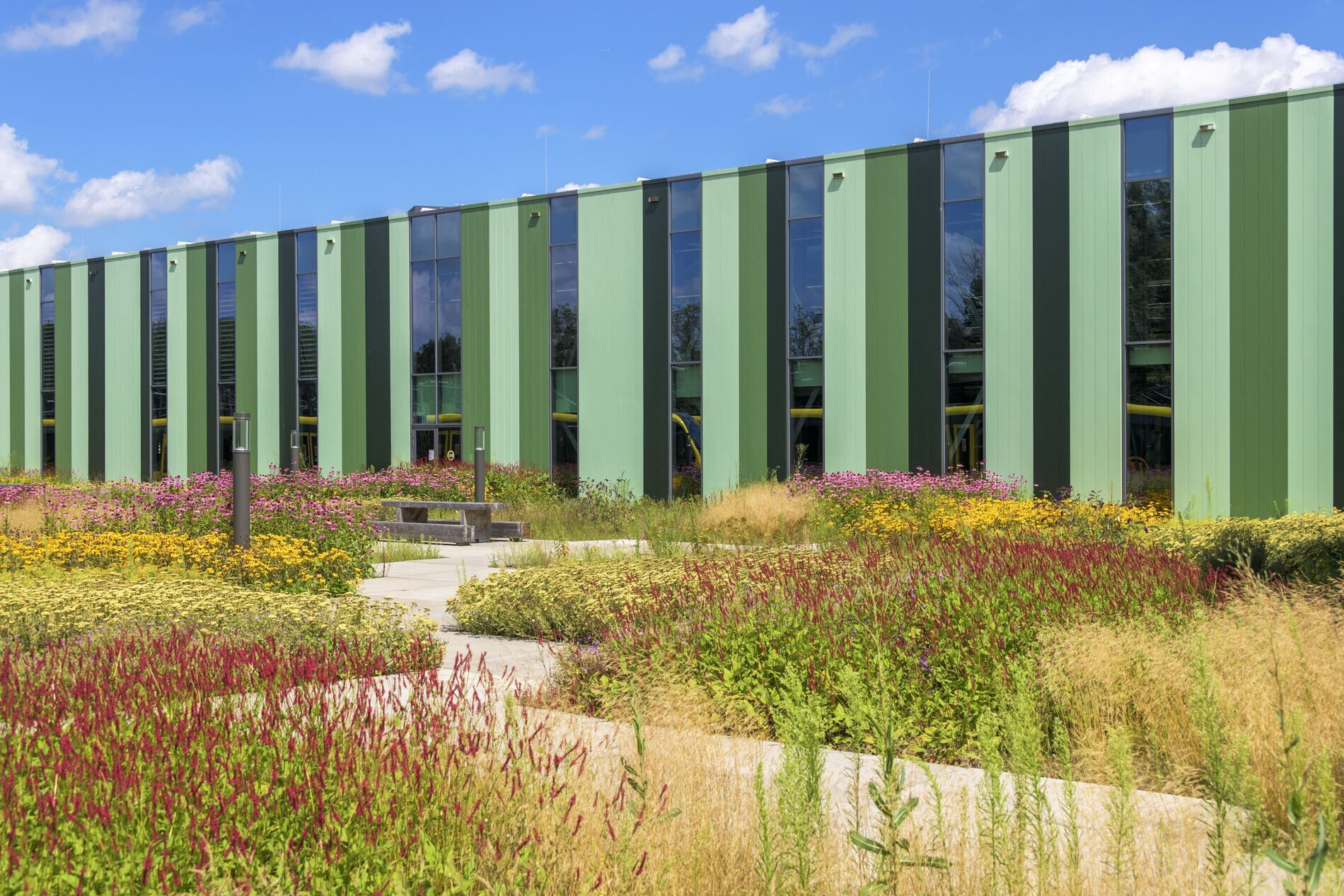
All work on the Utrecht tram system housed in one place:
- traffic control for all trams and buses of U-OV
- the meeting room for the tram drivers
- maintenance and management of the trams
- calamity and breakdown service
- The new workshop has seven work tracks and a car wash.
This has given the workshop twice as much maintenance capacity. A renovated shunting yard has been constructed on the site with sufficient space to store all trams.
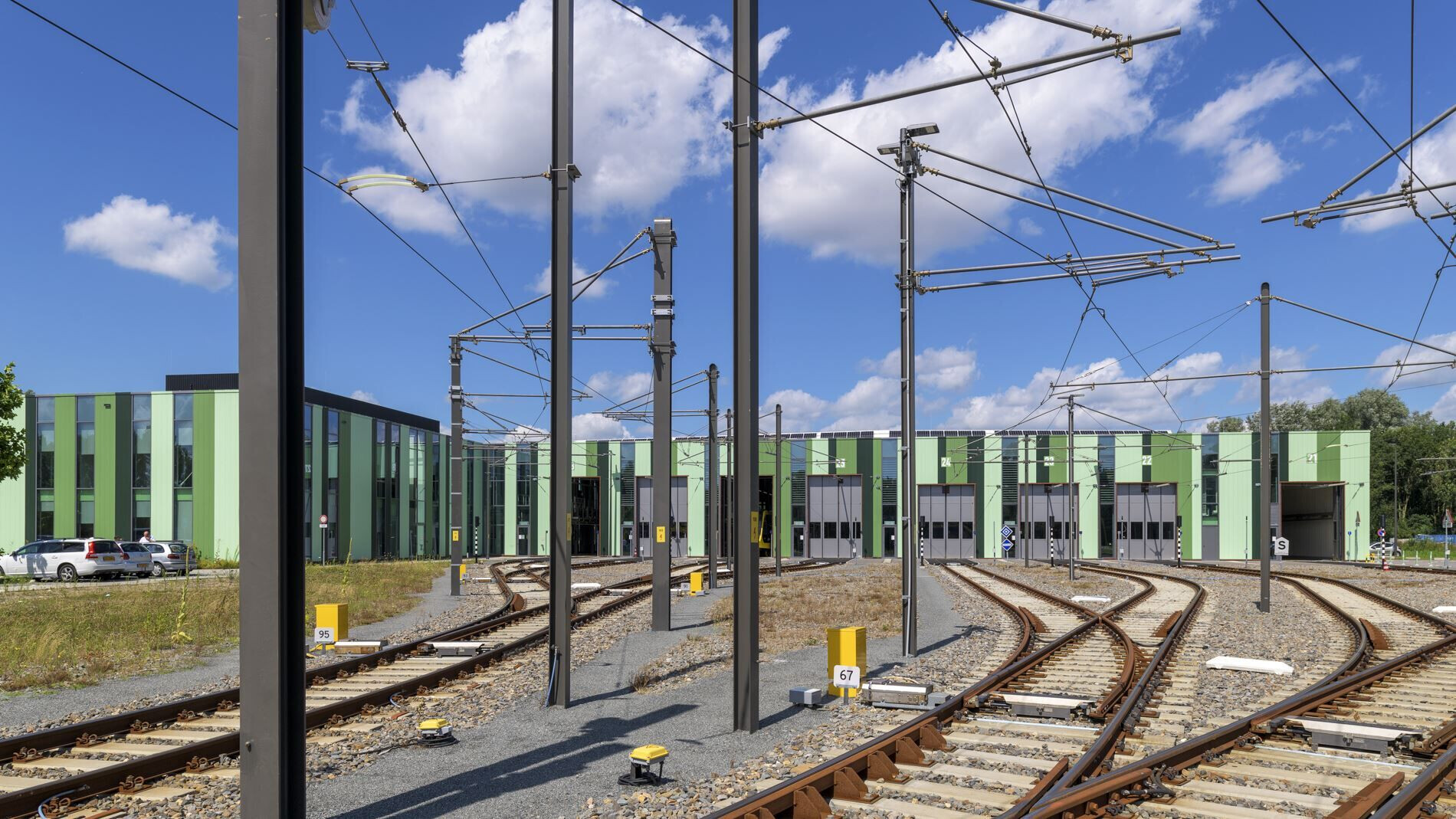
The building is surrounded by the rail infrastructure of the stabling yard and the site layout. The location is regarded by the designers as 'an open space in the forest'. There is a green hedge of deciduous trees around the site. The design is based on that interpretation.
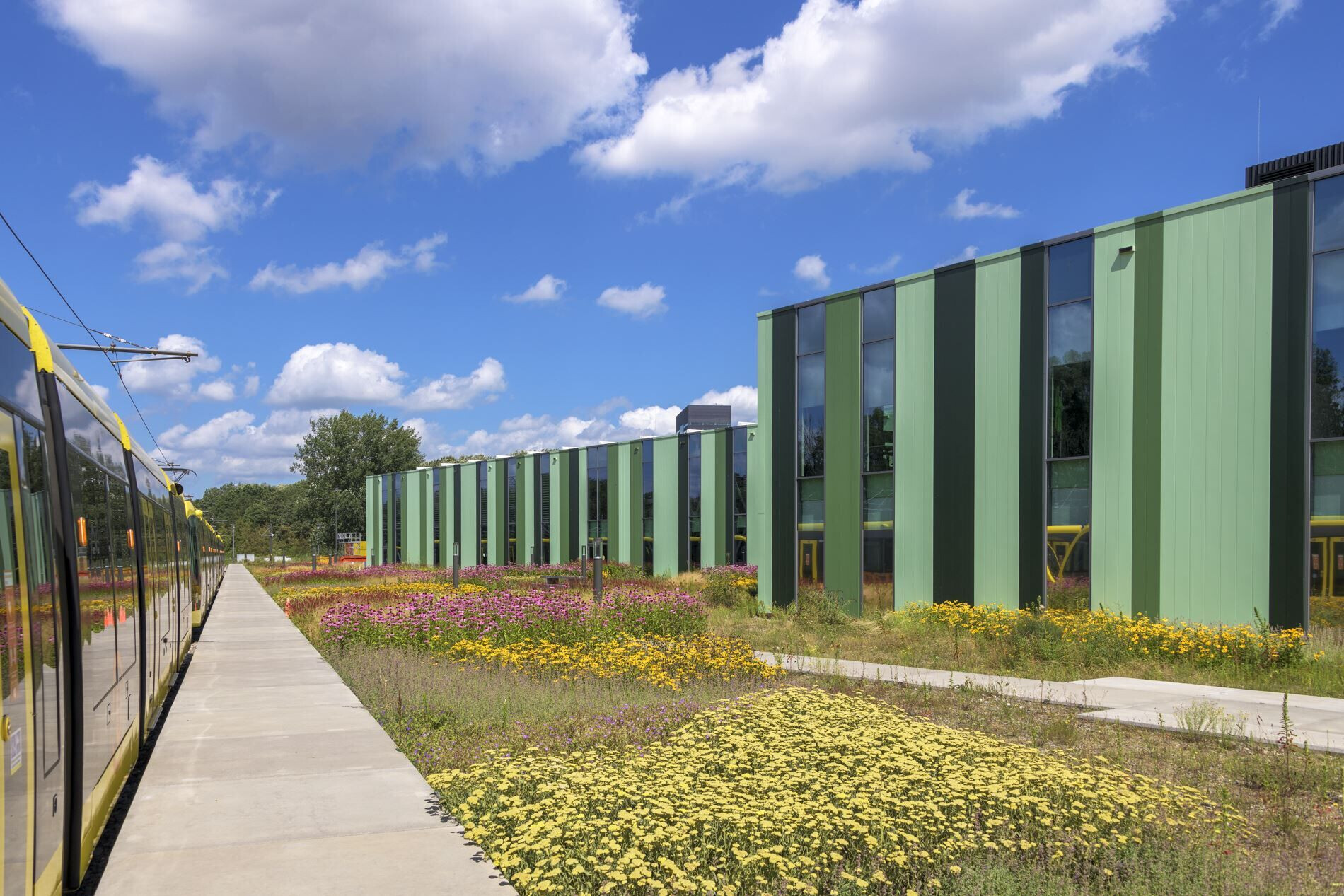
ArcelorMittal Construction has been able to produce and supply various systems for this new project, namely, facade plank / siding profiles in various green colours, Isis custom triangular profiles, sandwich panels in 100mm thickness, roof profiles and flashing in brown Edyxo coating.
Systems:
Hairplan 300 - coating Hairexcel 60mu in 6019 / 6009 / 6011
Isis custom - coating Hairexcel 60mu 6905 (9005)
Sandwich panels type Promisol S1000 - 100mm thickness - 7016 & 9007
Roof Deck Hacierco 135/310-3T
Flashing Edyxo Gaya 72GA
Building company: De Vries en Verburg Bouw BV
Installation company: MSP dak en wand BV
Photography: Dirk Verwoerd Architectural Photography
