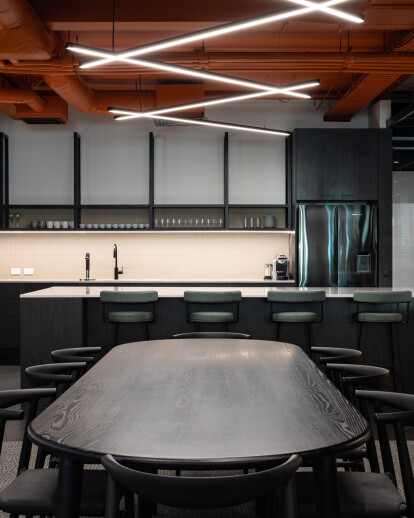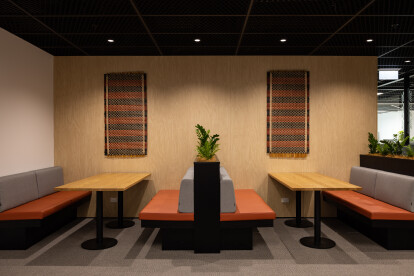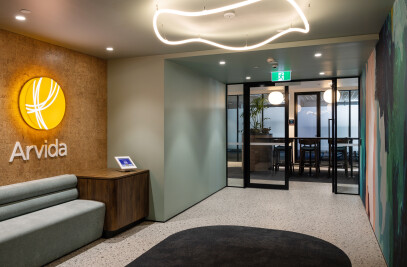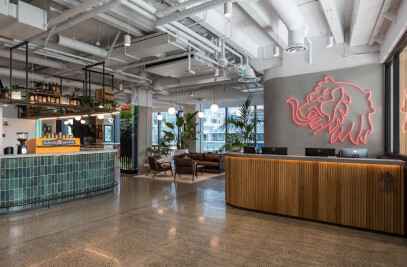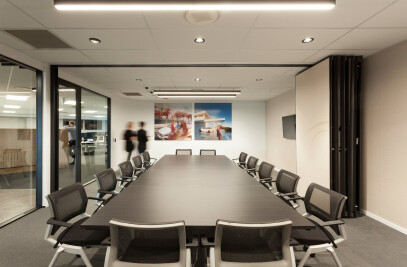Client /Project brief
The Ngāti Whātua Ōrākei Trust and its commercial subsidiary Whai Rawa's workplace is a unique space that accommodates both the needs of the organisation and celebrates collaboration and shared experiences with whānau. The brief called for a functional, high performing and agile workplace, where the collective affairs are paramount for the two entities; ensuring the space expressed the mātāpono (values) of Ngāti Whātua Ōrākei and also reflected the iwi’s identity. Previously Ngāti Whātua Ōrākei's operations were located across two different locations, and lacked a sense of place creating a disconnect between the two entities and the work they do for their whānau.
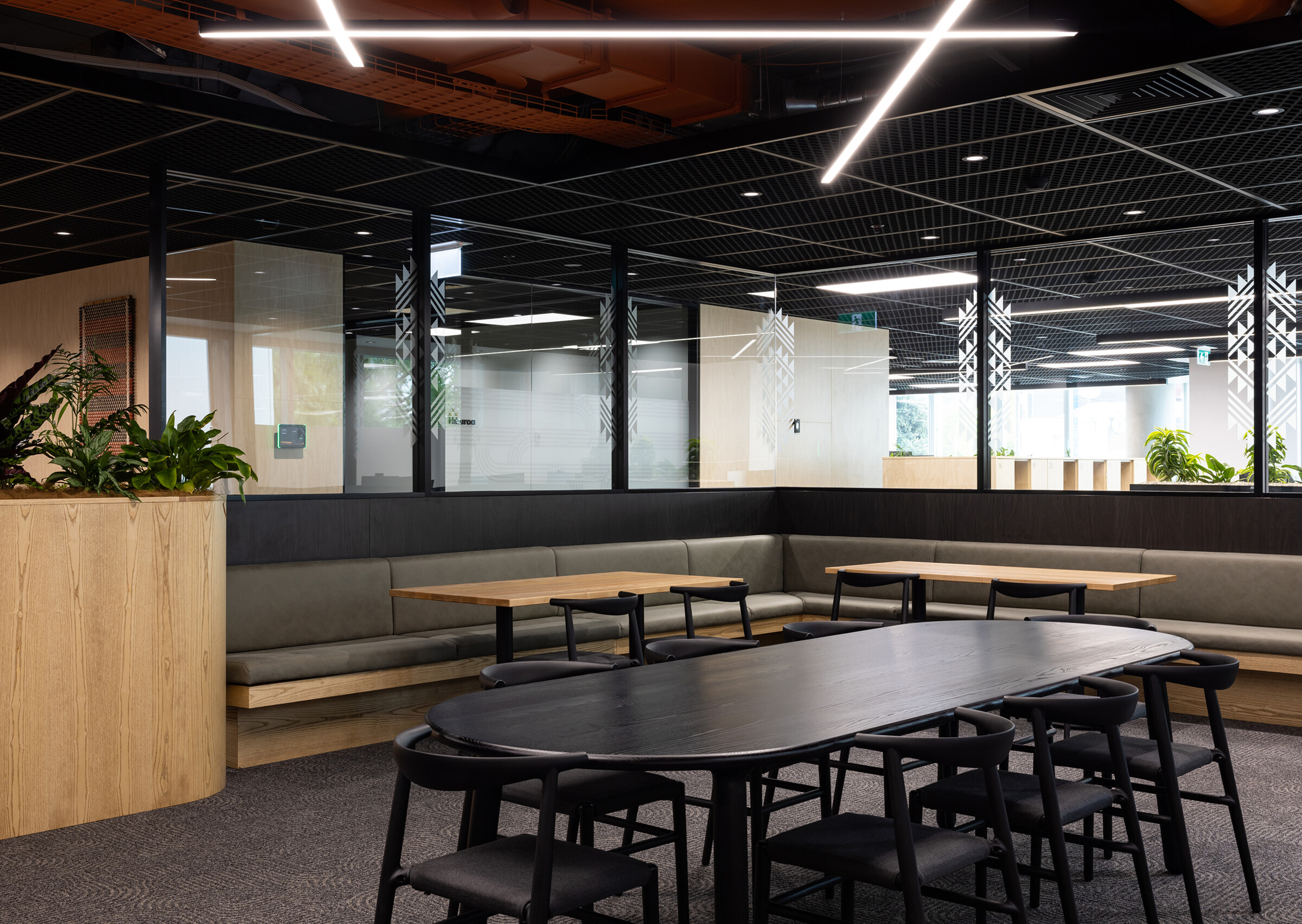
Response to brief:
In response to Ngāti Whātua Ōrākei's brief, the new workplace unites Whai Rawa's agile open-plan office and highly connected meeting rooms with the Trust's multi-use space including community gathering and shared experiences. The design thoughtfully balances elements of te ao Māori in a contemporary context and commercial practice, fostering collaboration while honouring taonga and kōrero tuku iho. This cohesive workplace embodies functionality and honours the importance of manaakitanga and kotahitanga.
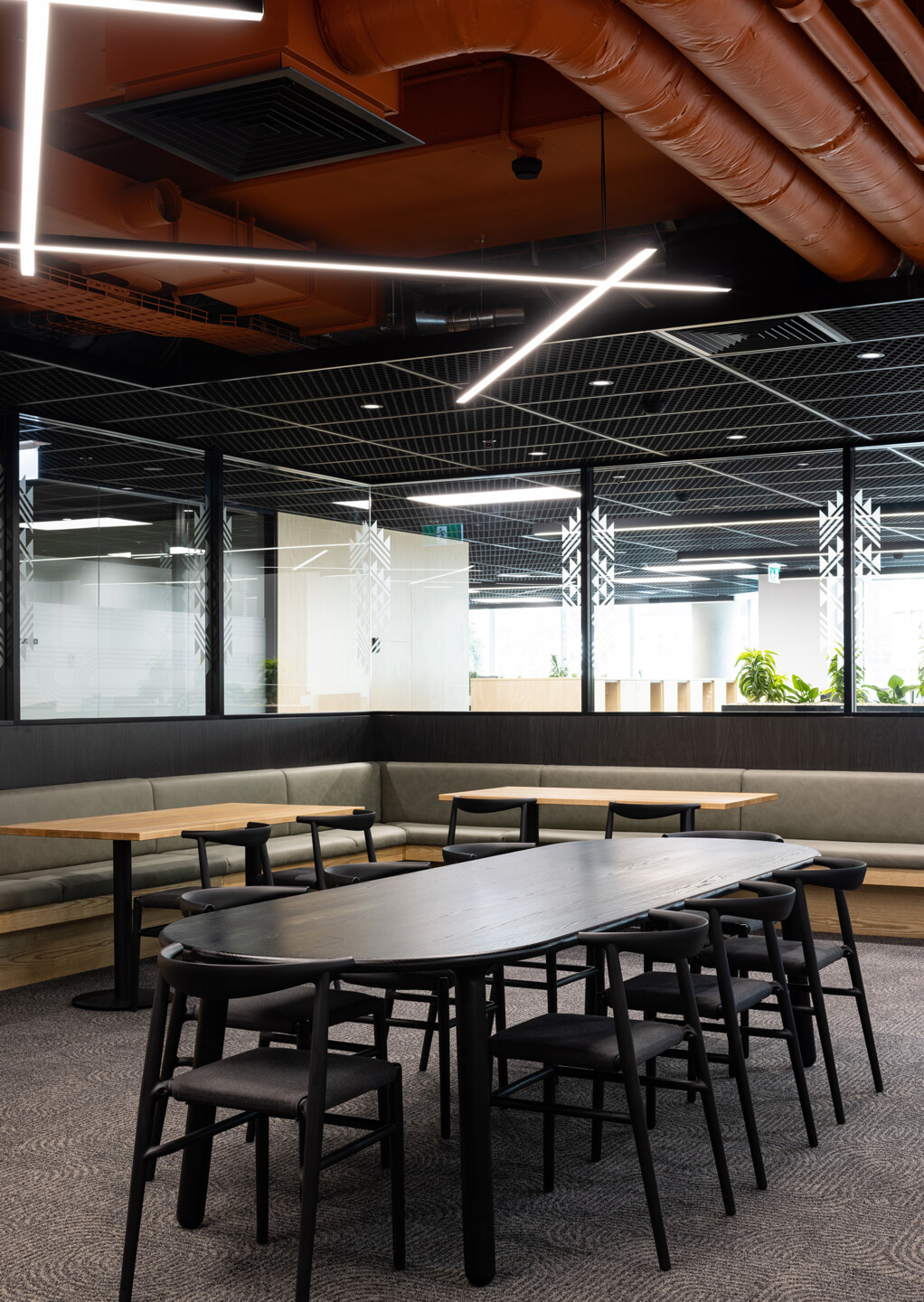
Material and Detailing:
Inspired by the taiao, a neutral palette with natural timbers and earthy colours connects the space to the land and its heritage. Ngāti Whātua Ōrākei's Dave Harriman thoughtfully curated mahi toi (art) from the iwi’s creatives to enliven the environment, while a bespoke palette developed by Ngāti Whātua Ōrākei and Resene influences paint and acoustic panelling choices.
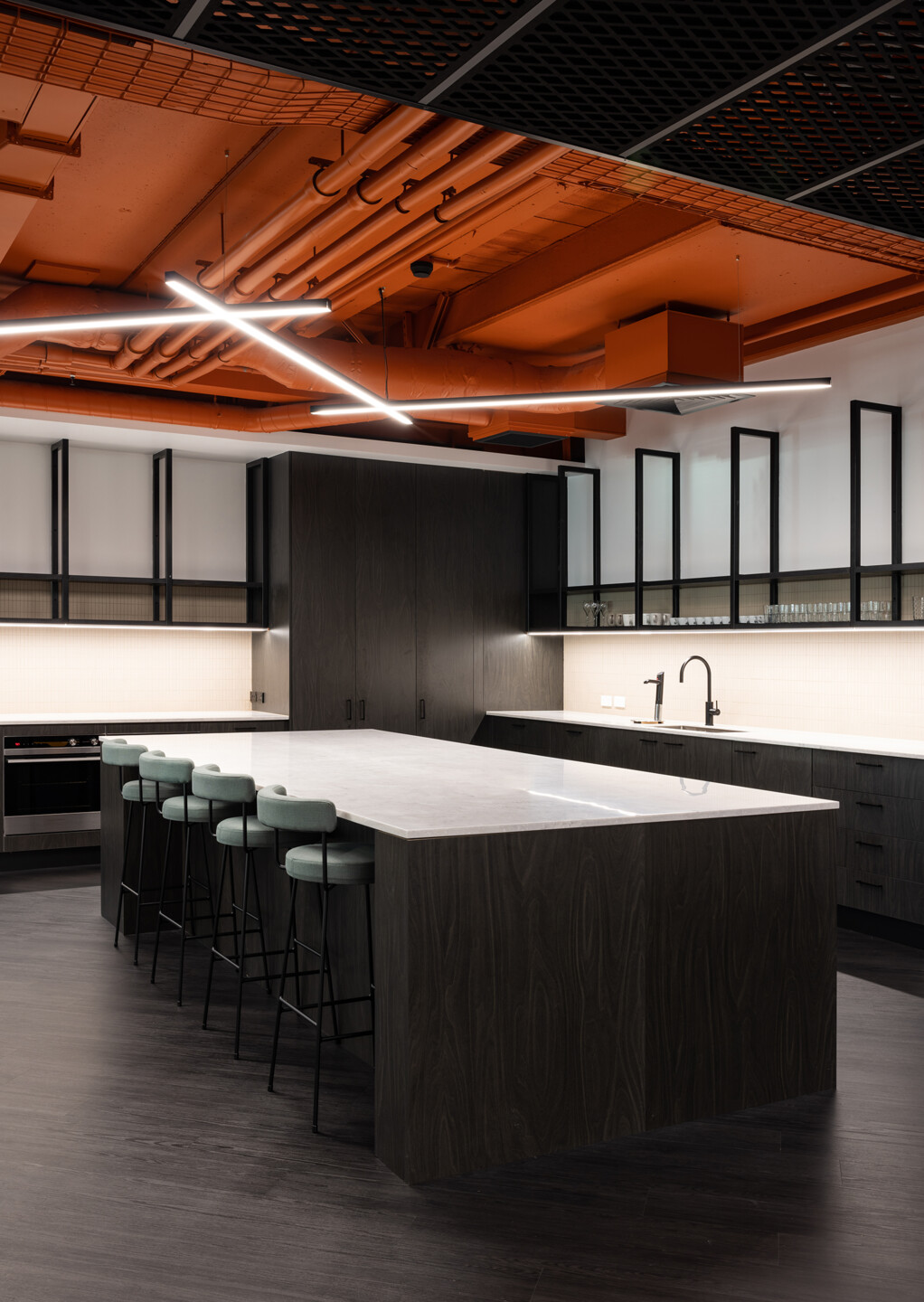
Ngāti Whātua Ōrākei had recently collaborated with Resene to create the custom colour range, Ko ngā tae i tāmokongia ki te Kahu Tōpuni o Tuperiri. This unique palette embodies the identity of Ngāti Whātua Ōrākei, with the initiative beginning two years ago. To ensure that the colours truly represented the iwi, their whānau played an essential role in the process. Community members were asked to provide photos and ideas for colours, resulting in a range of 52 final selections. Each colour was then given an ingoa (name) by Ropata Paora, a matanga reo, to further solidify the connection to Ngāti Whātua Ōrākei.
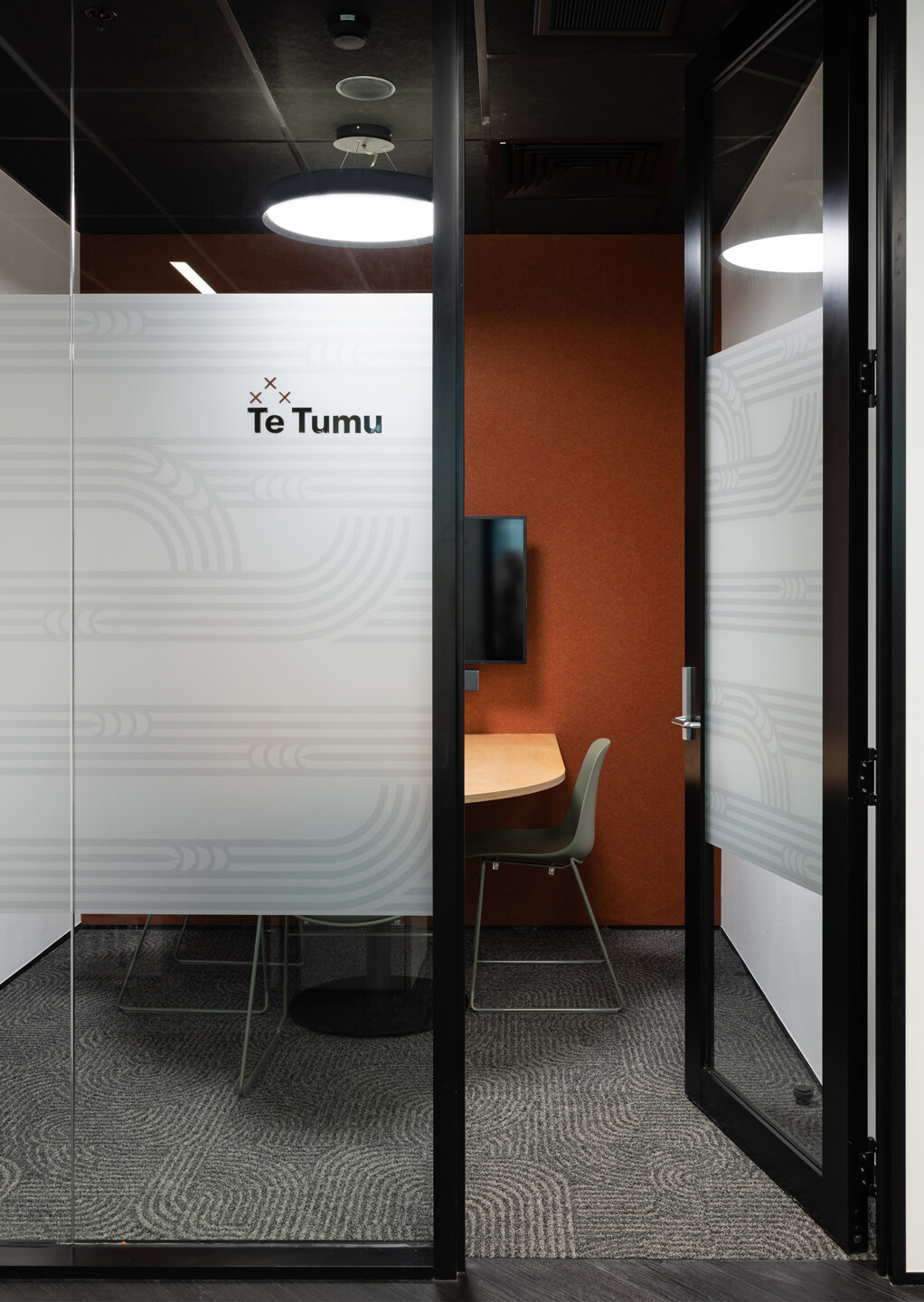
The bold orange (Ahikaroa) kitchen ceiling symbolises sunrise and sunset at Takaparawhau, invoking the idea of keeping home fires burning. The workplace incorporates Ngāti Whātua Ōrākei kōrero and mātāpono such as the wharekai, the names of the meeting rooms, and weaving-patterned lighting, uniting the design with deep cultural ties and honouring Ngāti Whātua Ōrākei's legacy.
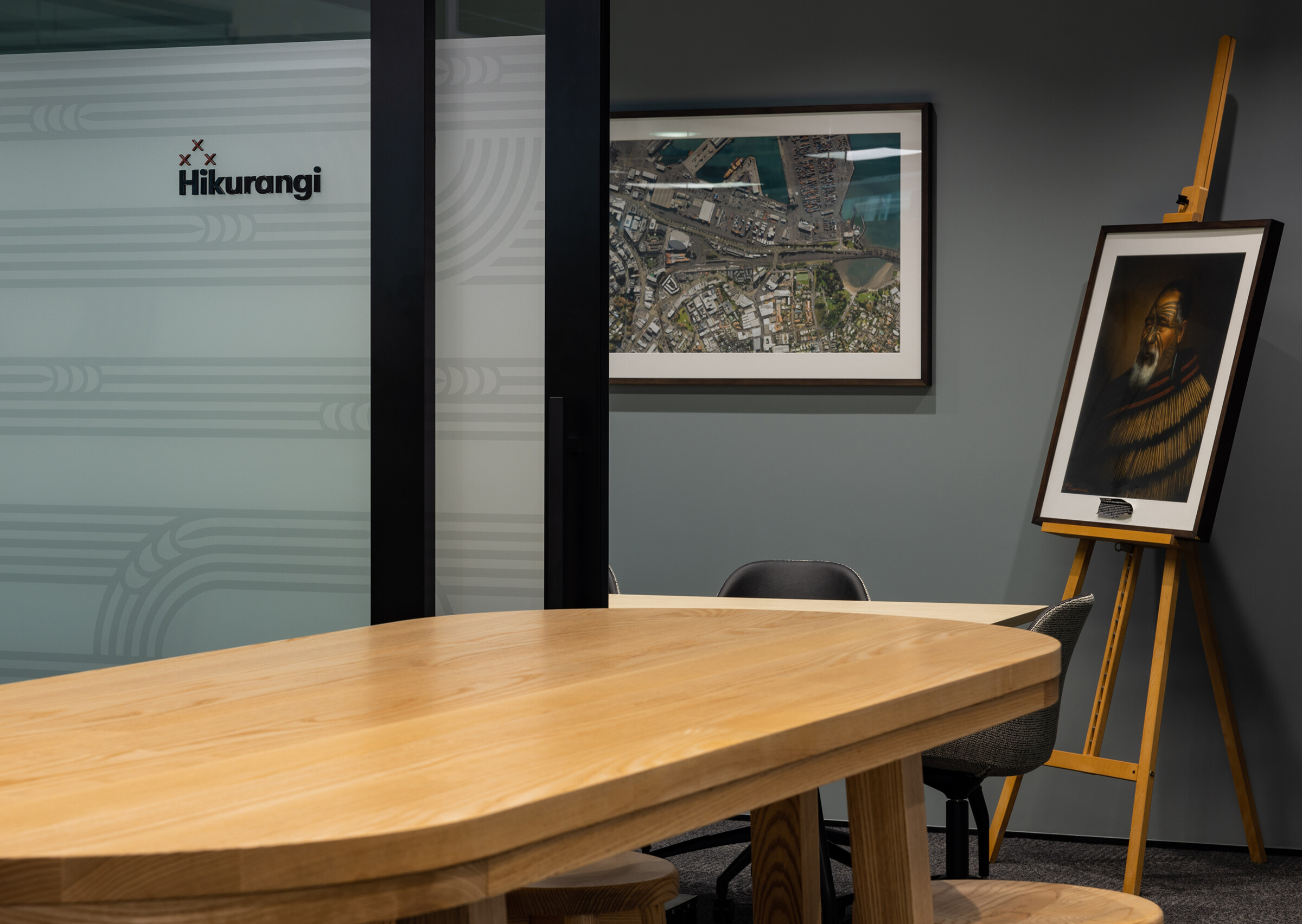
Innovation and Creativity:
The workplace is designed with both a singular and dual function in mind. It unites the organisation in one location, while accommodating Whai Rawa's commercial requirements and providing a home for Ngāti Whātua Ōrākei Trust whānau. The Wharekai acts as a gathering place for these two entities, while the inclusion of the mahi toi creates a connection and provides gallery moments along the main spine of the layout. Cultural design elements and mahi toi are layered into the space to create a harmonious balance between the concept created by the design team and the collaboration process with the client.
