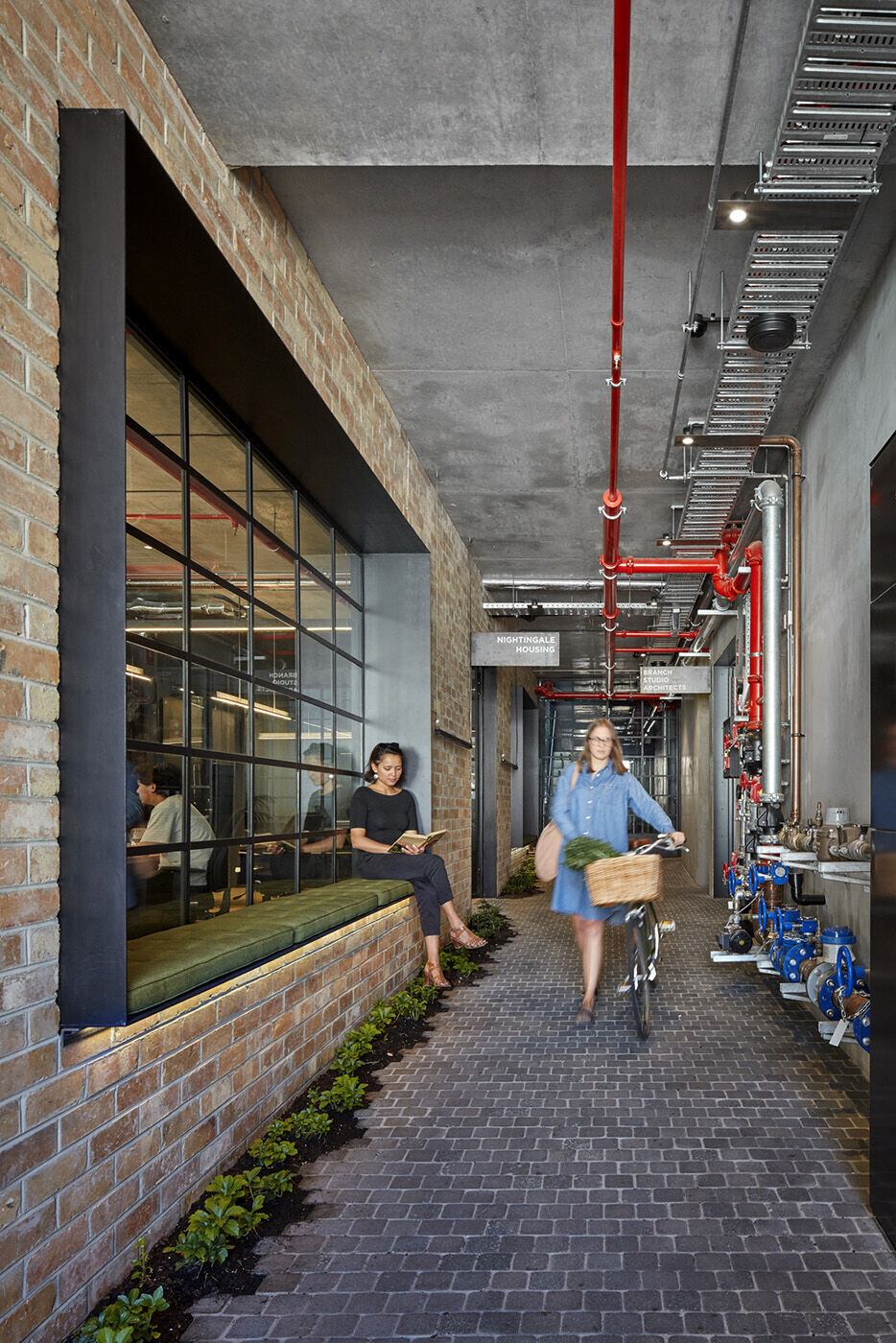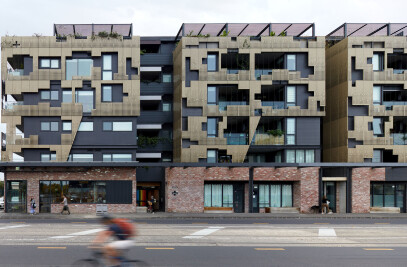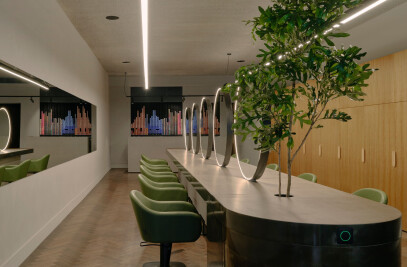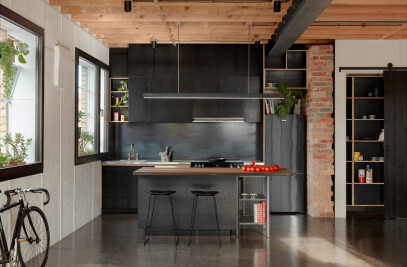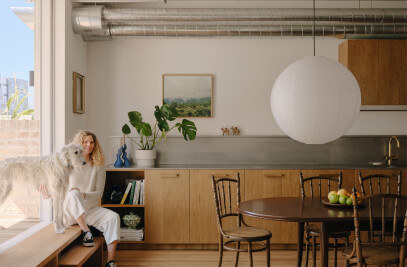Build less, give more. Nightingale 1 is the inaugural project of the Nightingale model — a replicable, triple bottom line housing model with an overarching priority towards social, economic and environmental sustainability. The design strategy was to build more with less, adopting an honest material palette and placing emphasis on reduction. The project was about building a place that people wanted to live in. At its heart, Nightingale is all about people. Its architecture serves as a catalyst to unite a group with similar values and build community.

Nightingale is exceptional in its sustainability outcomes. It is the first residential building in the country to be connected under an embedded network that is 100% fossil fuel free. Nightingale is carbon neutral in its operation — no gas. We designed the building, the electrical reticulation, solar, the owners corporation rules and the embedded network and metering systems so that every Nightingale resident receives 100% green power. Residents receive green power at wholesale rates — cheaper than everyone else in Australia is paying for black power.

The Nightingale Model emerged from collective dismay at the state of multi-residential developments in Australia. From the conviction that our cities and communities deserve considered, affordable, well-built homes a group of Melbourne architects banded together to try something better. Apartments designed to encourage community drive values. Homes built for people, not profit.
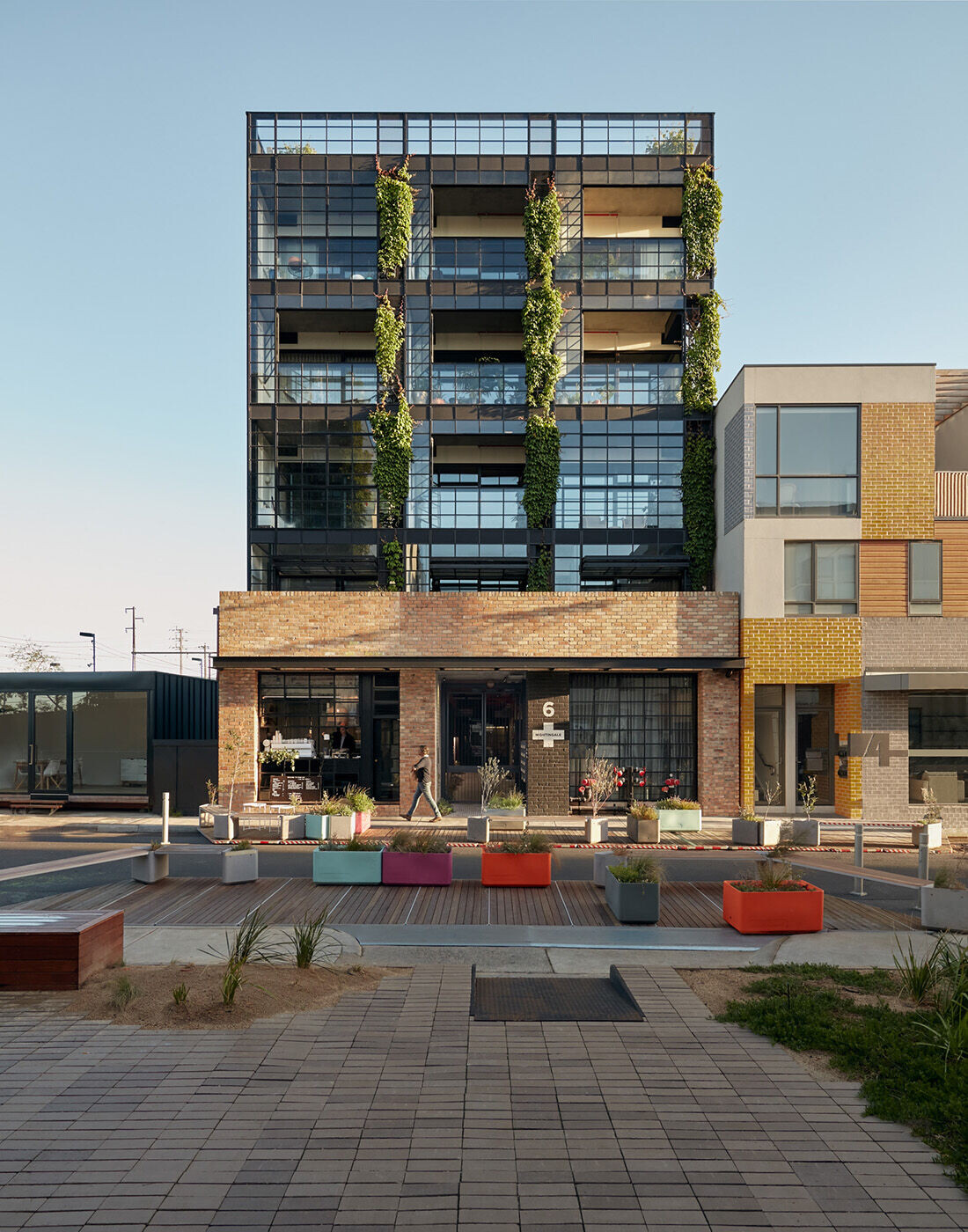
Team:
Architects: Breathe Architecture
Other Participants: Project Group, Openwork, Oculus
Photographers: Peter Clarke, Tom Ross
