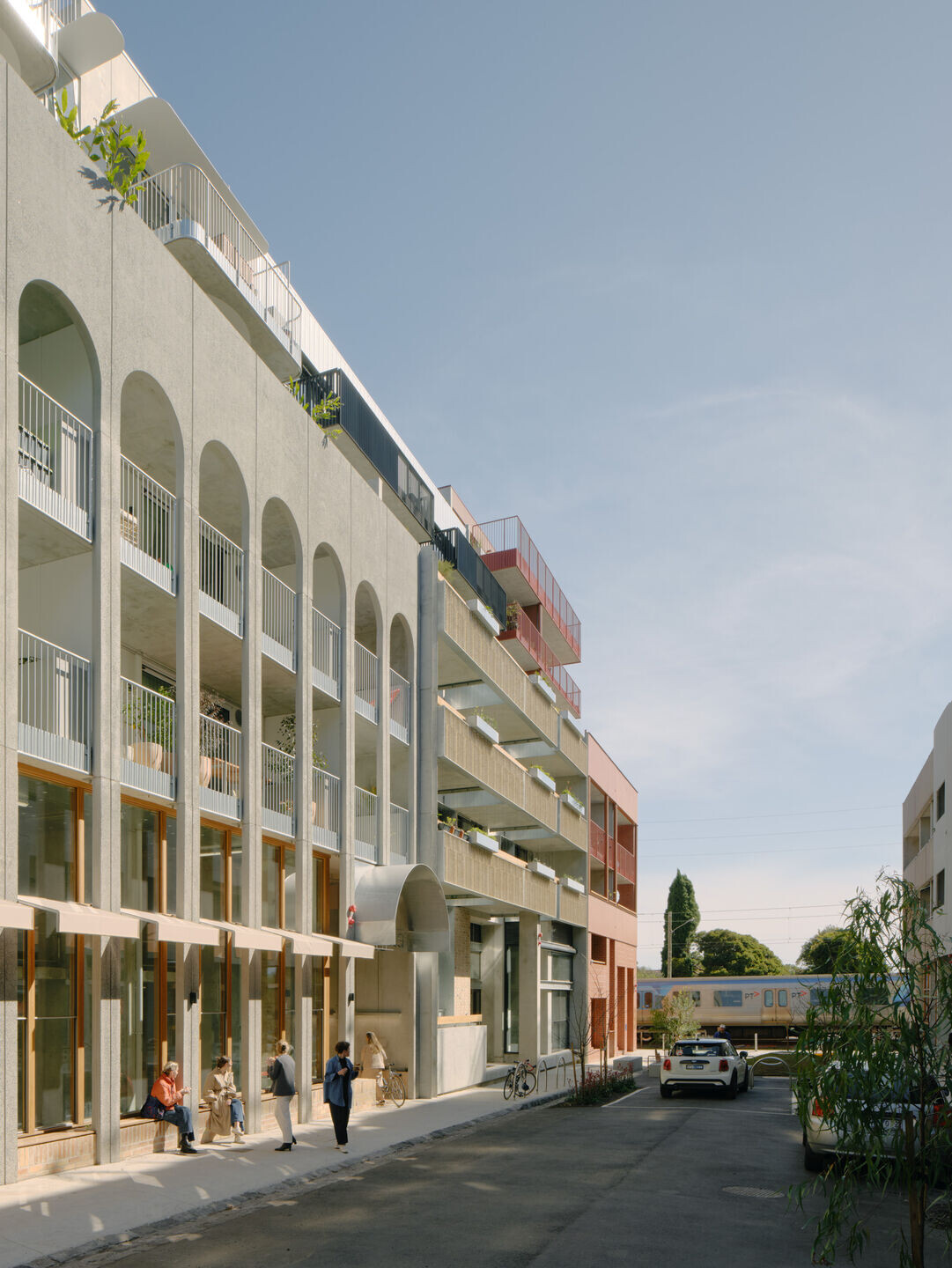Nightingale Skye House is situated on the south side of Duckett Street and on the eastern edge of Nightingale Village. Skye House has been designed to celebrate Brunswick’s eclectic migrant heritage, whilst acknowledging the site’s industrial history. We looked to international architectural precedents when informing the arrangement and appearance of the building, and have drawn particular inspiration from Ricardo Bofill’s The Factory, seen in the design of the arched façade along Duckett Street. These arches are designed to encourage greenery to take hold and bring life to the building, much like The Commons & Nightingale 1. These repeated arches are a re-interpretation of a familiar Brunswick motif, referencing the eclectic Mediterranean houses scattered around the suburb.
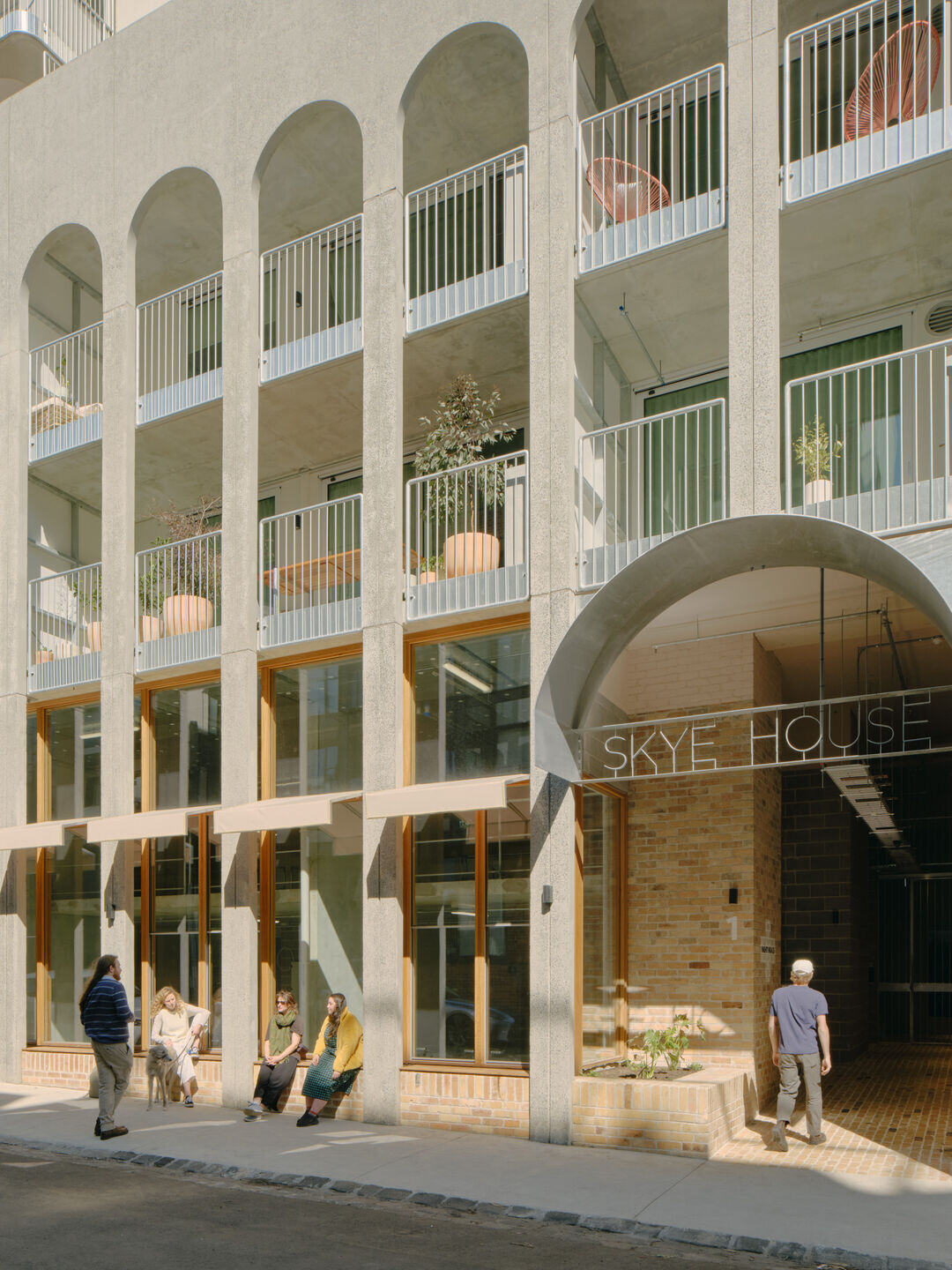
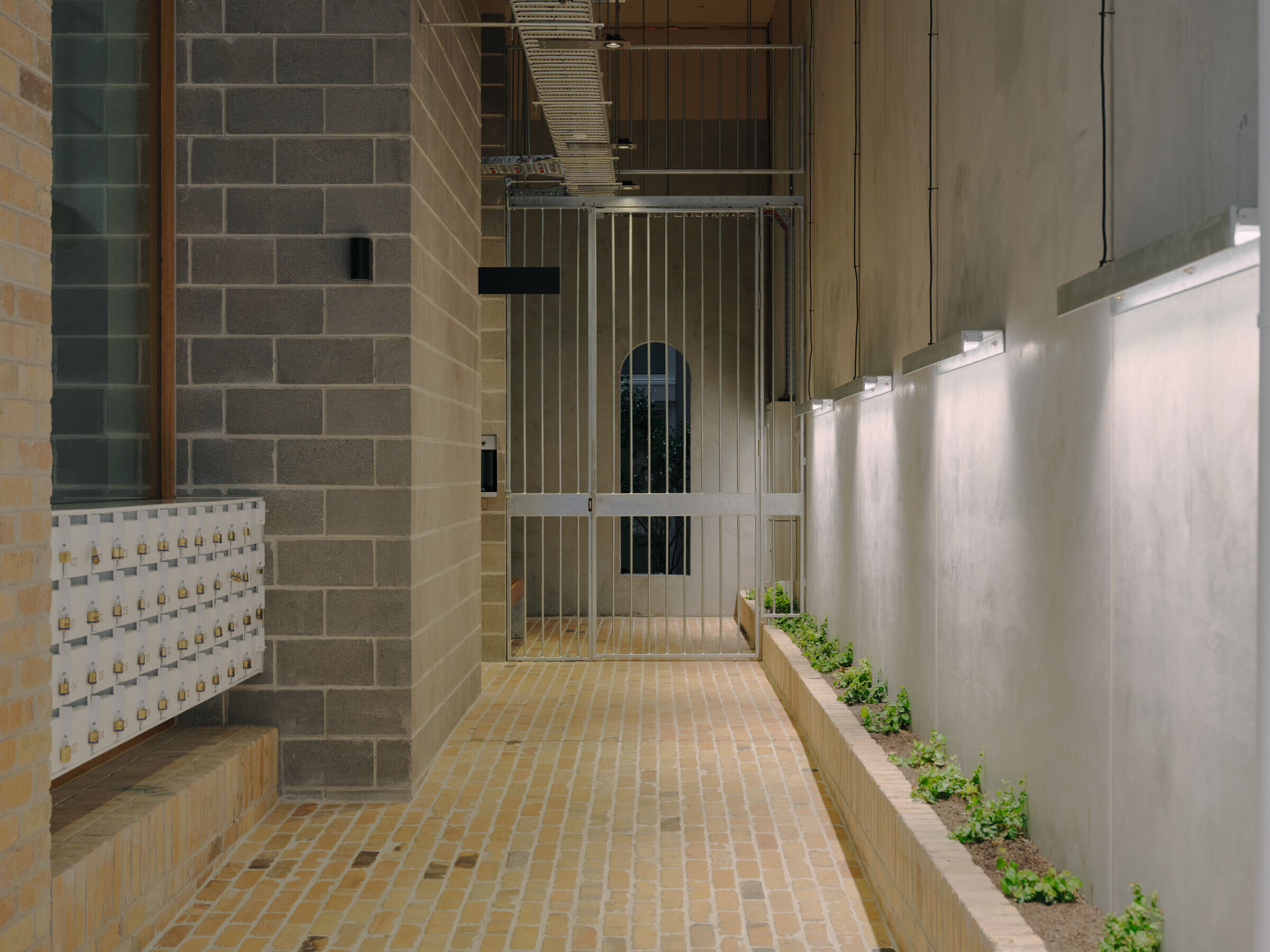
Nightingale Village focuses on delivering at-cost housing to owner-occupiers and forming a community that is ethical, sustainable and human-centric. It’s not an urban experiment, but a chance to change the way housing is built on a wider scale and to create smart, deliberate and livable density. There's never been anything else like it before.
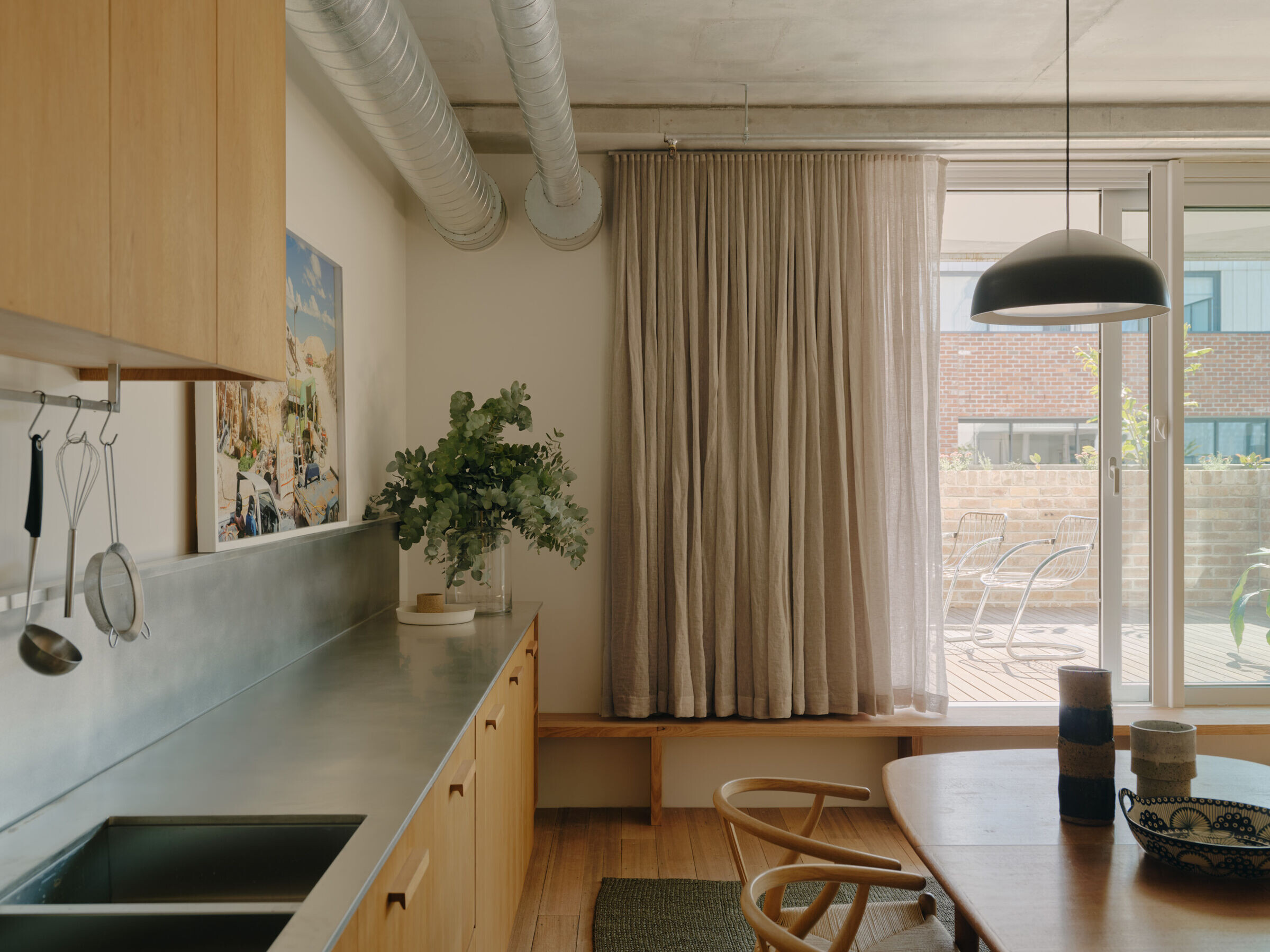
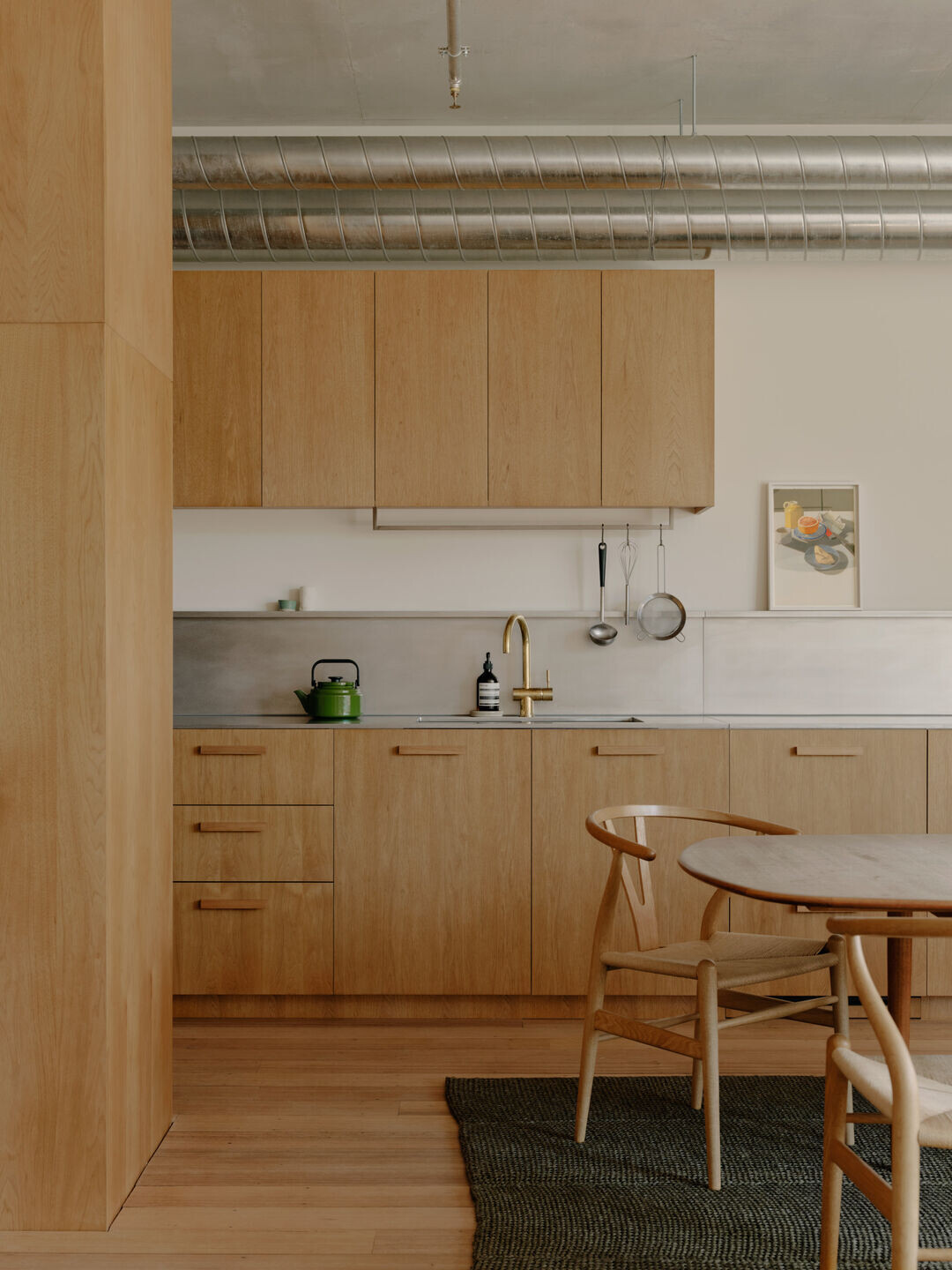
Team:
Architects: Breathe Architecture
Other Participants: Hacer, Openwork
Photographers: Tom Ross
