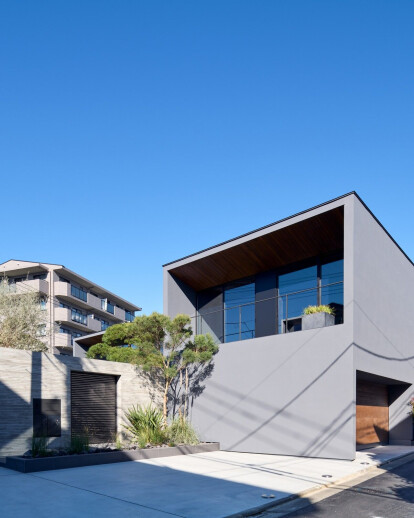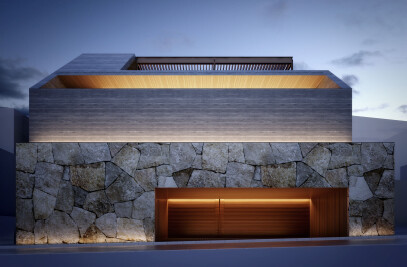This residence for a pediatrician and his family is located in a part of Yamagata Prefecture that receives heavy snow. The design began with the idea of using a rock garden on the adjacent property, where the client’s parents live, as “borrowed scenery.” The distinctive massive concrete façade utilizes exterior insulation to ensure a comfortable interior temperature even in mid-winter, and the brise-soleil and insulated wood-framed windows further adapt the home to its snowy environment.
The first floor features an open kitchen facing a dynamic living room with a double-height ceiling. Thanks to the built-in wall storage extending from the kitchen to the living room, the space stays free of clutter. Large fixed windows behind the iconic fireplace offer views of the rock garden, bringing a sense of the shifting seasons and time into the living room and kitchen that gives them a resort-like mood. The windows are intentionally positioned low to incorporate the lush borrowed scenery of the rock garden while blocking lines of sight from adjacent houses.
The second floor houses the children’s rooms, master bedroom, and other private spaces. The children’s rooms are interactively linked with the living room via the void, creating a pleasant sense of connectivity. In the future, the family can expand relationships with relatives and friends by adding play and rest areas around the perimeter of the property. In this sense, the residence reflects a traditional rural lifestyle that blends strong family ties with community connections.

































